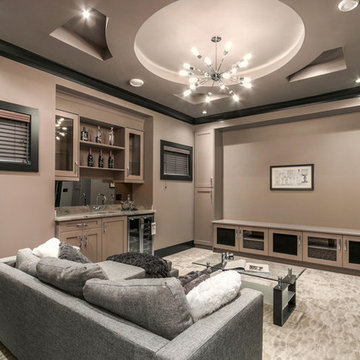Home Theatre marroni - Foto e idee per arredare
Filtra anche per:
Budget
Ordina per:Popolari oggi
201 - 220 di 842 foto
1 di 3
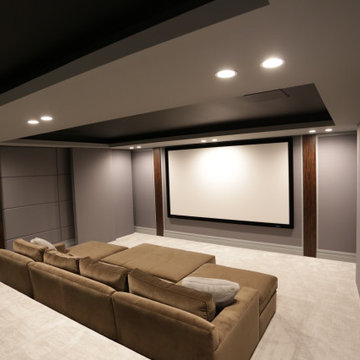
Idee per un grande home theatre minimal chiuso con pareti grigie, moquette, schermo di proiezione e pavimento beige
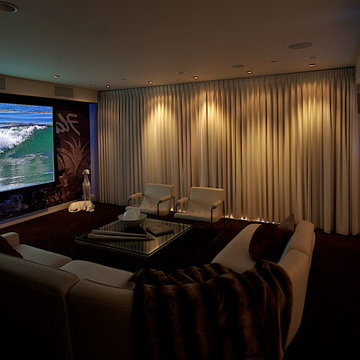
Immagine di un grande home theatre design con moquette, schermo di proiezione e pavimento nero
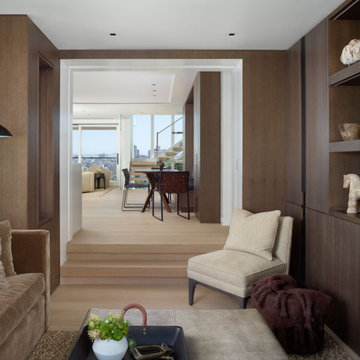
For this classic San Francisco William Wurster house, we complemented the iconic modernist architecture, urban landscape, and Bay views with contemporary silhouettes and a neutral color palette. We subtly incorporated the wife's love of all things equine and the husband's passion for sports into the interiors. The family enjoys entertaining, and the multi-level home features a gourmet kitchen, wine room, and ample areas for dining and relaxing. An elevator conveniently climbs to the top floor where a serene master suite awaits.
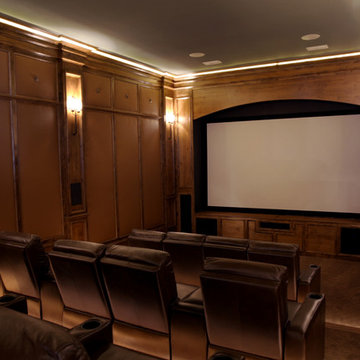
Marianne Reed
Idee per un grande home theatre rustico chiuso con moquette e schermo di proiezione
Idee per un grande home theatre rustico chiuso con moquette e schermo di proiezione
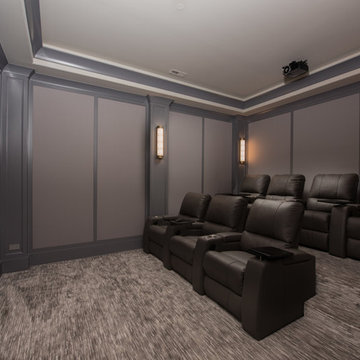
Media Room
Matt Mansueto
Ispirazione per un grande home theatre chic chiuso con pareti grigie, moquette, schermo di proiezione e pavimento grigio
Ispirazione per un grande home theatre chic chiuso con pareti grigie, moquette, schermo di proiezione e pavimento grigio
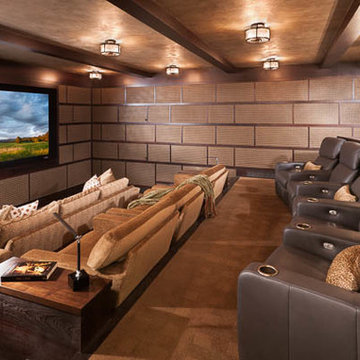
Esempio di un grande home theatre moderno chiuso con pareti marroni, moquette, parete attrezzata e pavimento marrone
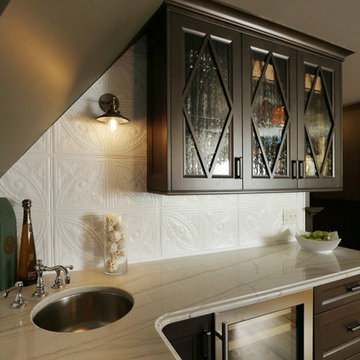
Foto di un grande home theatre american style aperto con pareti marroni, parquet chiaro e parete attrezzata
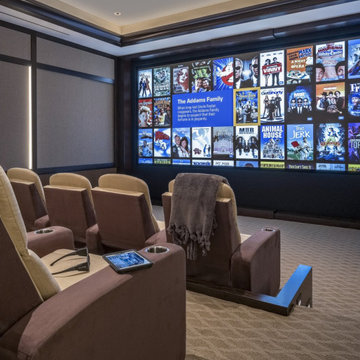
State-of-the-art home theater environment featuring a sound isolated room, a 227” 2.40:1 aspect ratio screen illuminated by a dual laser projection system, and an 11.2.4 immersive audio system delivering an outstanding movie AND music experience. The control system simplifies extremely unique customer requirements such as a dual screen mode to enable watching two A/V sources simultaneously – one heard through the audio system, and the second through headphones. Granular lighting control provides zones to support movie playback, game-room style usage, and an intimate reading and music environment.
The room was built from the ground up as “floating” room featuring a custom engineered isolation system, floating concrete floor, and unique speaker placement system. Designed by industry renowned acoustician Russ Berger, the room’s noise floor measured quieter than a typical recording studio and produces a pinpoint accurate reference audio experience. Powered by a 20kW RoseWater HUB20, electrical noise and potential power interruptions are completely eliminated. The audio system is driven by 11.1kW of amplification powering a reference speaker system. Every detail from structural to mechanical, A/V, lighting, and control was carefully planned and executed by a team of experts whose passion, dedication, and commitment to quality are evident to anyone who experiences it.
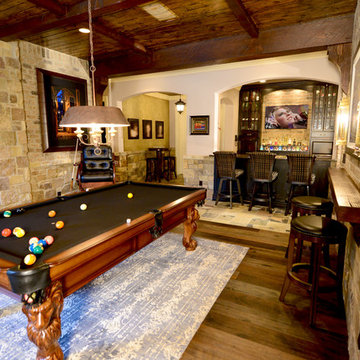
This lower level combines several areas into the perfect space to have a party or just hang out. The theater area features a starlight ceiling that even include a comet that passes through every minute. Premium sound and custom seating make it an amazing experience.
The sitting area has a brick wall and fireplace that is flanked by built in bookshelves. To the right, is a set of glass doors that open all of the way across. This expands the living area to the outside. Also, with the press of a button, blackout shades on all of the windows... turn day into night.
Seating around the bar makes playing a game of pool a real spectator sport... or just a place for some fun. The area also has a large workout room. Perfect for the times that pool isn't enough physical activity for you.
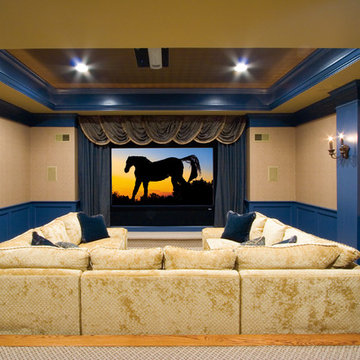
The home theater has a tray ceiling with recessed lighting, blue wainscoting, stadium flooring, and U-shaped couch seating.
Foto di un grande home theatre tradizionale chiuso con pareti blu, moquette e schermo di proiezione
Foto di un grande home theatre tradizionale chiuso con pareti blu, moquette e schermo di proiezione
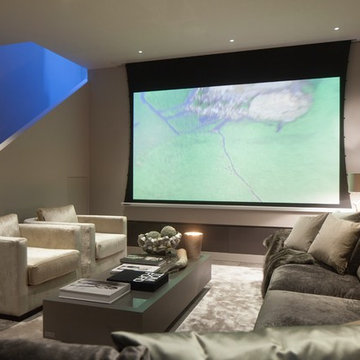
A stylish cinema room / lounge. Designed into the space is a retractable acoustic cinema screen as well as an 85” 4KTV with plastered into the walls Amina speakers, giving the recessed TV pride of place once the cinema screen is retracted. With stylish built in media storage underneath, with walnut veneer shelving. John Cullen Lighting throughout on a Lutron system alongside the luxury velvet and voile curtains, which are all fully automated and linked to the Crestron Home Automation system. With underfloor heating throughout and tiled in a large format stunning porcelain tile. Stylish corner sofa in a gorgeous velour fabric and scatter cushions, in soft calming luxury colour tones. The large carpet rug, which is a silk mix adds luxury and oppulence to the interior and creates a welcoming feel to the interior. Contemporary style display cabinet and coffee table in a variety of sizes, woods and colours. With drift wood style lamp and cube tables. Home Cinema Kaleidescape system as part of the Crestron Home Automation which we design and build into all of our projects. A luxury, inviting, stylish cinema room - lounge with luxury fabrics, materials and technology. All furniture items and accessories are available through Janey Butler Interiors. Contact us for more information and details.
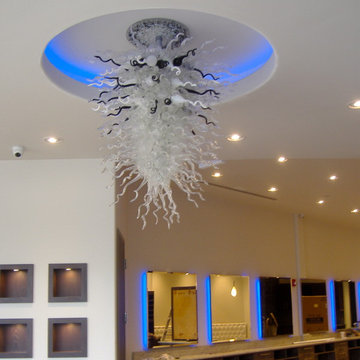
Blown Glass Chandelier by Primo Glass www.primoglass.com 908-670-3722 We specialize in designing, fabricating, and installing custom one of a kind lighting fixtures and chandeliers that are handcrafted in the USA. Please contact us with your lighting needs, and see our 5 star customer reviews here on Houzz. CLICK HERE to watch our video and learn more about Primo Glass!
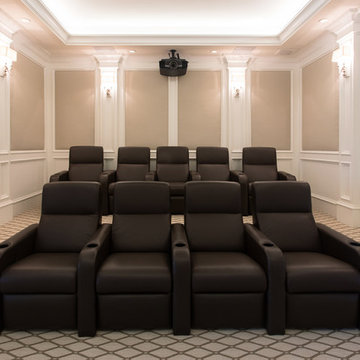
Idee per un home theatre tradizionale di medie dimensioni e chiuso con pareti beige, moquette, schermo di proiezione e pavimento beige
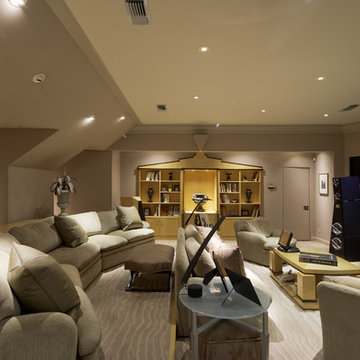
Esempio di un ampio home theatre minimal chiuso con schermo di proiezione, pareti beige e moquette
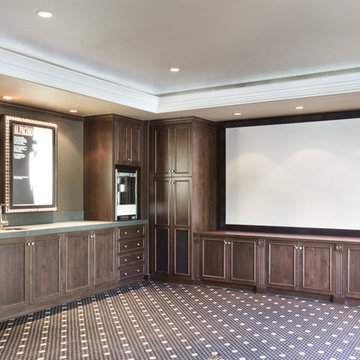
Ruby Hills Estate: Two adjacent Rooms were combined to create new Media/Screening Room. Full Functioning Bar with Microwave, undercounter refrigerator drawers, popcorn machine. Seating for 8.
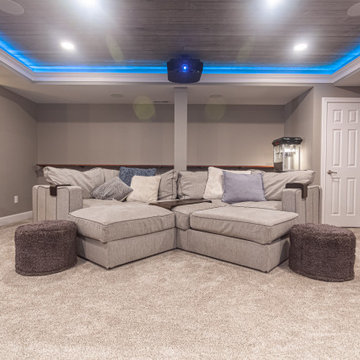
What a great place to enjoy a family movie or perform on a stage! The ceiling lights move to the beat of the music and the curtain open and closes. Then move to the other side of the basement to the wet bar and snack area and game room with a beautiful salt water fish tank.
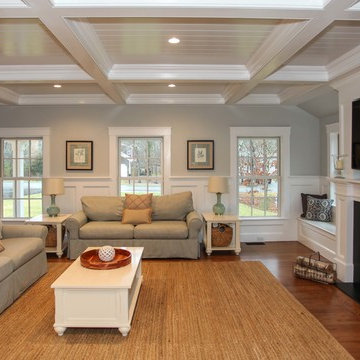
Cape Cod Home Builder - Floor plans Designed by CR Watson, Home Building Construction CR Watson, - Cape Cod General Contractor Greek Farmhouse Revival Style Home, Open Concept Floor plan, Coiffered Ceilings, Wainscoting Paneling, Victorian Era Wall Paneling, Built in Media Wall, Built in Fireplace, Bay Windows, Symmetrical Picture Windows, Wood Front Door, JFW Photography for C.R. Watson
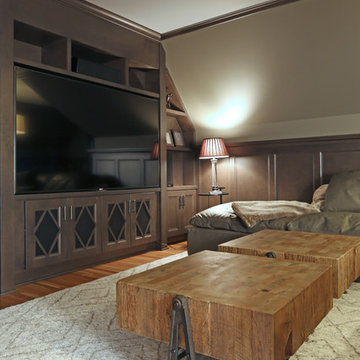
Irvington Attic Remodel - custom woodwork throughout by Pacific NW Cabinetry. Built in Media Cabinet Also shown: Reclaimed wood industrial coffee table from Restoration Hardware
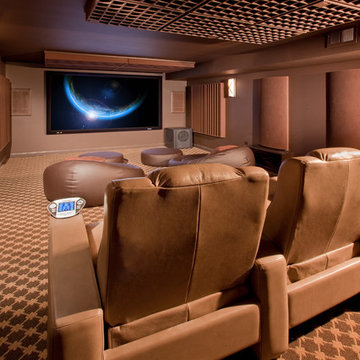
Photography by William Psolka, psolka-photo.com
Immagine di un home theatre minimalista di medie dimensioni e chiuso con pareti marroni, moquette, TV a parete e pavimento multicolore
Immagine di un home theatre minimalista di medie dimensioni e chiuso con pareti marroni, moquette, TV a parete e pavimento multicolore
Home Theatre marroni - Foto e idee per arredare
11
