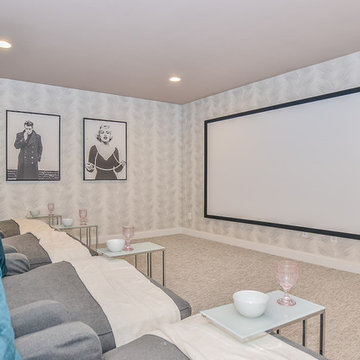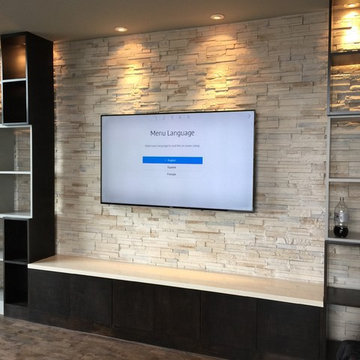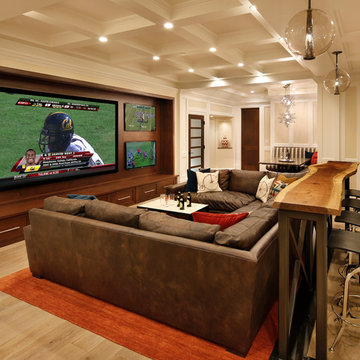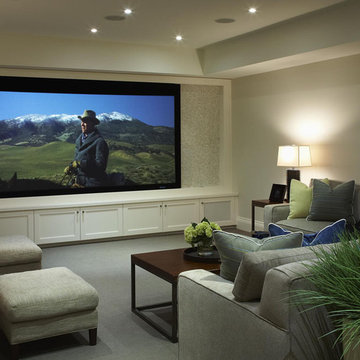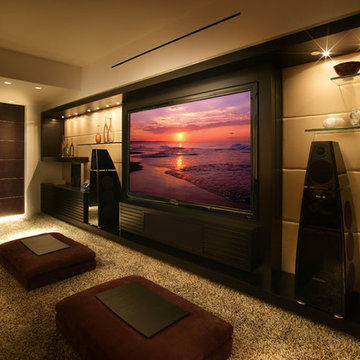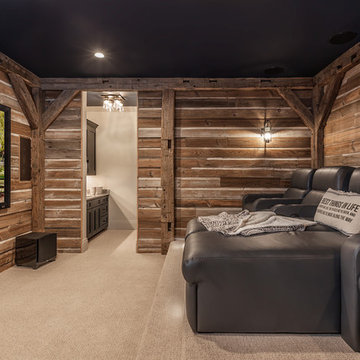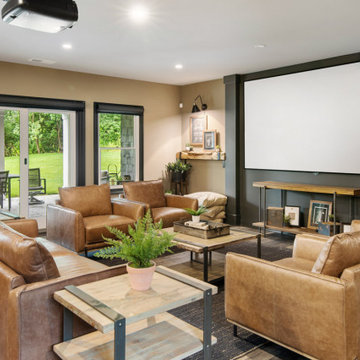Home Theatre marroni, bianchi - Foto e idee per arredare
Filtra anche per:
Budget
Ordina per:Popolari oggi
121 - 140 di 22.908 foto
1 di 3
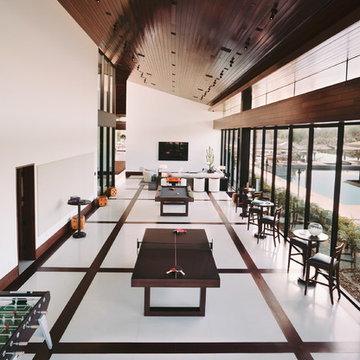
This 28,0000-square-foot, 11-bedroom luxury estate sits atop a manmade beach bordered by six acres of canals and lakes. The main house and detached guest casitas blend a light-color palette with rich wood accents—white walls, white marble floors with walnut inlays, and stained Douglas fir ceilings. Structural steel allows the vaulted ceilings to peak at 37 feet. Glass pocket doors provide uninterrupted access to outdoor living areas which include an outdoor dining table, two outdoor bars, a firepit bordered by an infinity edge pool, golf course, tennis courts and more.
Construction on this 37 acre project was completed in just under a year.
Builder: Bradshaw Construction
Architect: Uberion Design
Interior Design: Willetts Design & Associates
Landscape: Attinger Landscape Architects
Photography: RF35Media
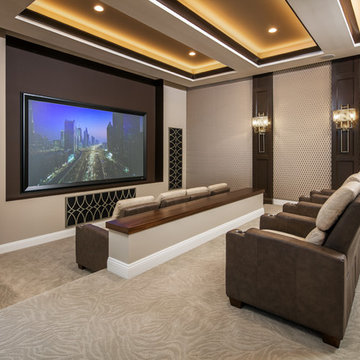
Ispirazione per un grande home theatre tradizionale aperto con moquette, pareti beige, schermo di proiezione e pavimento beige
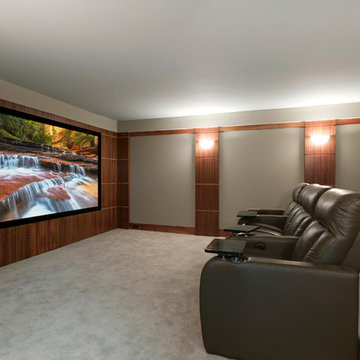
Spacecrafting
Esempio di un home theatre tradizionale di medie dimensioni e chiuso con pareti beige, moquette e parete attrezzata
Esempio di un home theatre tradizionale di medie dimensioni e chiuso con pareti beige, moquette e parete attrezzata
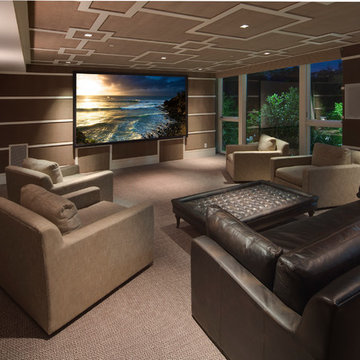
Esempio di un home theatre chic di medie dimensioni e chiuso con schermo di proiezione, pareti marroni, moquette e pavimento beige
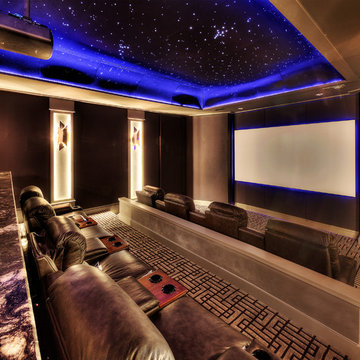
Ispirazione per un home theatre minimal chiuso con schermo di proiezione, pareti marroni, moquette e pavimento multicolore
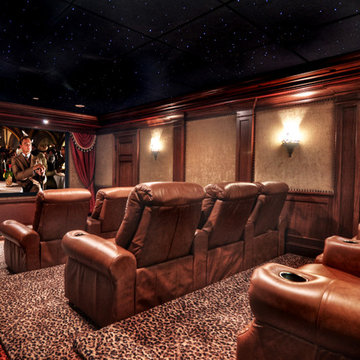
Bowman Group Architectural Photography
Ispirazione per un grande home theatre mediterraneo chiuso con pareti marroni, moquette, parete attrezzata e pavimento multicolore
Ispirazione per un grande home theatre mediterraneo chiuso con pareti marroni, moquette, parete attrezzata e pavimento multicolore
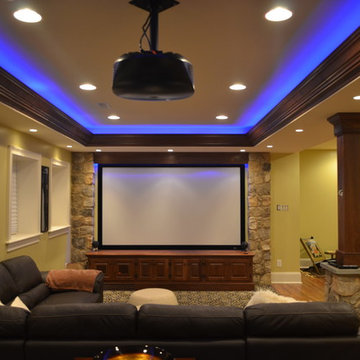
Want a space to watch the game or host a movie night on a large screen? How about a media room with soft separation by stone and walnut columns, LED lighted tray ceiling with crown molding, Runco projector, 108” screen surrounded by 10’ x 9’ built-in custom walnut woodwork and stone columns including a component cabinet with slots for subwoofers?
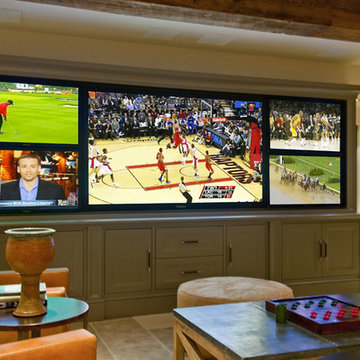
Rustic Multi-Screen Media Room with Custom Built-In
Esempio di un home theatre rustico con parete attrezzata
Esempio di un home theatre rustico con parete attrezzata
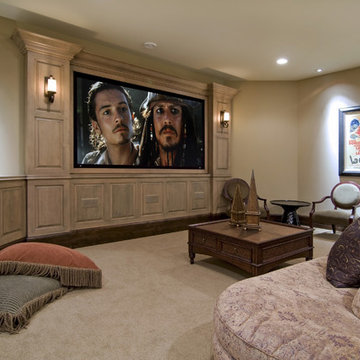
An abundance of living space is only part of the appeal of this traditional French county home. Strong architectural elements and a lavish interior design, including cathedral-arched beamed ceilings, hand-scraped and French bleed-edged walnut floors, faux finished ceilings, and custom tile inlays add to the home's charm.
This home features heated floors in the basement, a mirrored flat screen television in the kitchen/family room, an expansive master closet, and a large laundry/crafts room with Romeo & Juliet balcony to the front yard.
The gourmet kitchen features a custom range hood in limestone, inspired by Romanesque architecture, a custom panel French armoire refrigerator, and a 12 foot antiqued granite island.
Every child needs his or her personal space, offered via a large secret kids room and a hidden passageway between the kids' bedrooms.
A 1,000 square foot concrete sport court under the garage creates a fun environment for staying active year-round. The fun continues in the sunken media area featuring a game room, 110-inch screen, and 14-foot granite bar.
Story - Midwest Home Magazine
Photos - Todd Buchanan
Interior Designer - Anita Sullivan
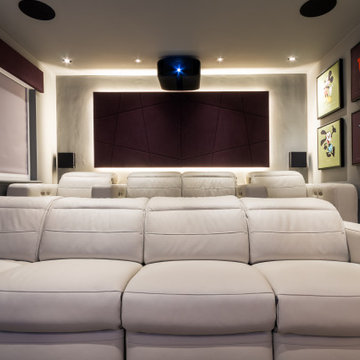
Ispirazione per un piccolo home theatre contemporaneo chiuso con pareti grigie, moquette, schermo di proiezione e pavimento grigio
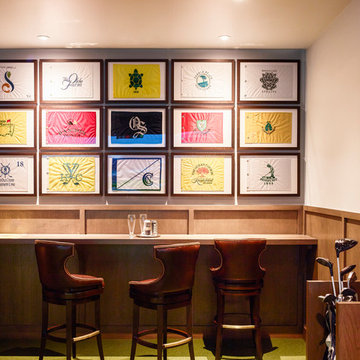
TEAM
Architect: LDa Architecture & Interiors
Interior Design: Nina Farmer Interiors
Builder: Wellen Construction
Landscape Architect: Matthew Cunningham Landscape Design
Photographer: Eric Piasecki Photography
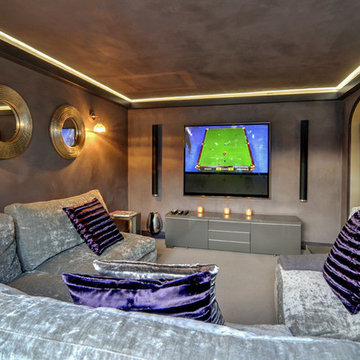
DALE CURTIS
Ispirazione per un piccolo home theatre chic chiuso con pareti grigie, moquette, TV a parete e pavimento grigio
Ispirazione per un piccolo home theatre chic chiuso con pareti grigie, moquette, TV a parete e pavimento grigio
Home Theatre marroni, bianchi - Foto e idee per arredare
7

