Home Theatre gialli con pareti beige - Foto e idee per arredare
Filtra anche per:
Budget
Ordina per:Popolari oggi
1 - 20 di 40 foto
1 di 3
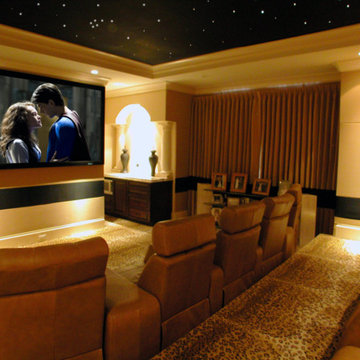
Ispirazione per un grande home theatre contemporaneo chiuso con pareti beige, moquette, TV a parete e pavimento marrone
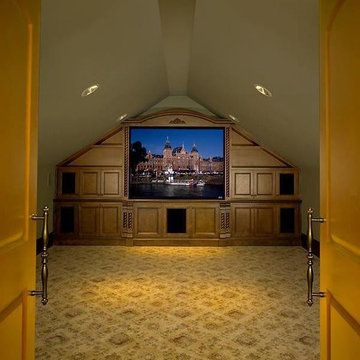
Esempio di un home theatre classico di medie dimensioni e chiuso con pareti beige, moquette, TV a parete e pavimento beige
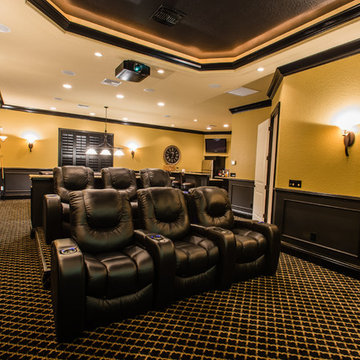
Digital Fury Productions
Custom Home by Bennett Construction Services - Ocala, FL
Idee per un home theatre tradizionale di medie dimensioni e chiuso con pareti beige, moquette, schermo di proiezione e pavimento multicolore
Idee per un home theatre tradizionale di medie dimensioni e chiuso con pareti beige, moquette, schermo di proiezione e pavimento multicolore
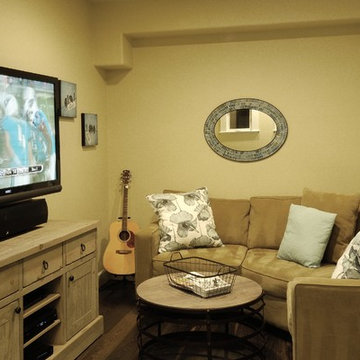
Built in night stand adjacent to the Murphy bed located in the guest/media room. Multiuse guest room with media and storage. 3 of 3 photos with the pocket doors and Murphy bed.
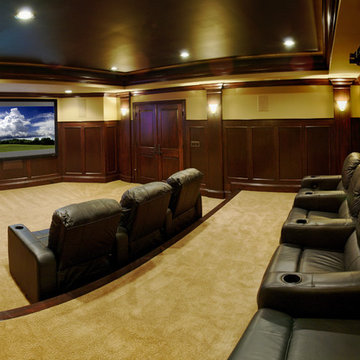
By Stultz Photography
Foto di un ampio home theatre chic con pareti beige e moquette
Foto di un ampio home theatre chic con pareti beige e moquette
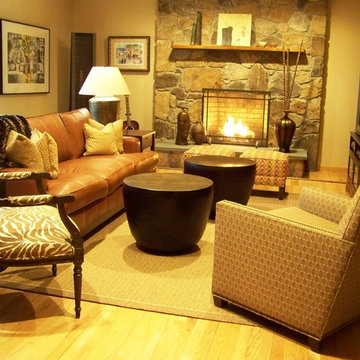
The perfect room for frosty New England winters. The mix of warm leathers and dark woods help create an enticing family space, especially during the long, cold New England winters. A faux-fur throw and a mix of accents and unexpected upholstered pieces help to elevate this space.
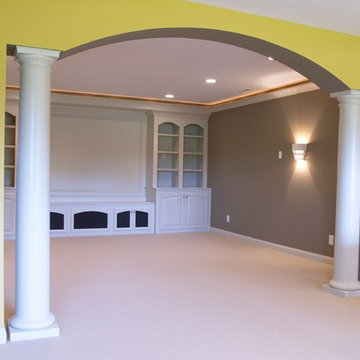
Dale Hanke
Ispirazione per un home theatre chic aperto con pareti beige e moquette
Ispirazione per un home theatre chic aperto con pareti beige e moquette
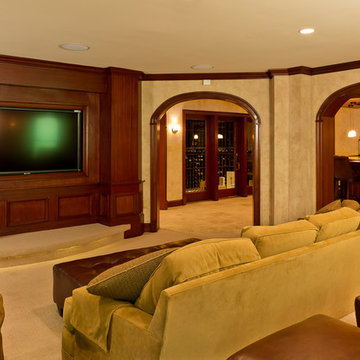
Michael J Gibbs
Esempio di un ampio home theatre classico con pareti beige e pavimento in gres porcellanato
Esempio di un ampio home theatre classico con pareti beige e pavimento in gres porcellanato
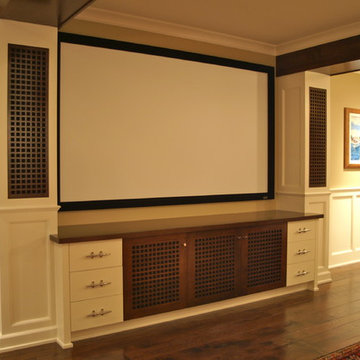
This is a custom made Entertainment Center we built with "old school" speakers hidden behind custom made 3/4" wood lattice panels.
Theme is nautical to match the rest of the furnishings we built in the home.
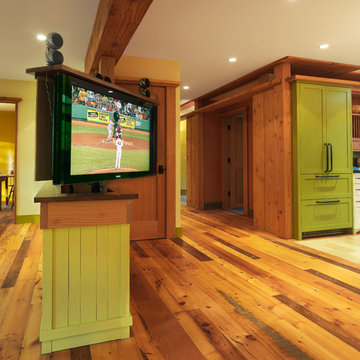
Photography by Susan Teare
Idee per un grande home theatre rustico aperto con pareti beige, parquet scuro e parete attrezzata
Idee per un grande home theatre rustico aperto con pareti beige, parquet scuro e parete attrezzata
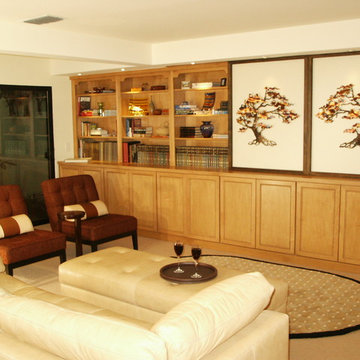
The home owners wanted to create a place for a wide screen TV, concealed; as well as a place for their extensive book collection. We achieved this with custom cabinets, surround sound and new furniture, window treatments, carpet & area rug. A pair of custom framed panels display an original metal sculpture, that slides open to reveal the TV. The fireplace was surfaced with a large slab of marble to compliment the contemporary design. Recessed halogen lighting was installed in the ceiling in the living room area. The adjacent dining area also received new furniture, lighting and built-in cabinets for storage. The wall between the 2 rooms was perfect for the vinette created. New shear blinds were installed on the windows and sliding doors.
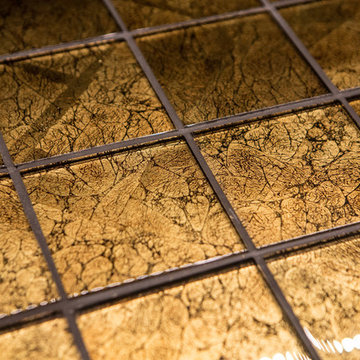
A Media Room is the perfect place to add dramatic color and rich, masculine accents and the feeling of a true bachelor pad. Perfect for entertaining, this room offers a bar, media equipment and will accommodate up to 12 people. To achieve this style we incorporated a wall of glass tile and bar. A large sectional offers lots of pillows for movie watchers. Backlit movie posters on canvas add theatre ambience. Just add popcorn and you are good to go.
In this remodel the existing media room was attached to the home via a new vestibule and stairway. The entire room was resurfaced and revamped. We added thick wool carpeting for better acoustics, repainted top to bottom, added beautifully hand-carved custom wooden barn doors as well as a wet bar in the back of the room. A full wall of mosaic glass tile in the back of the media room is lit by LED tape lighting which is built-into the custom wood shelves. Warm tones of olive green, oranges, browns and golds as well as custom-built tables and barstools make this room feel like a “man-cave”. A custom designed bar height table that sits behind the sectional was commissioned to match the new barn doors. This bar table adds extra seating to the room. Adjacent the movie screen, a custom fabric panel was constructed and hides the media tower and cables. It matches the blackout Roman shades, which keep out light and nearly disappear into the wall. Photography by Erika Bierman
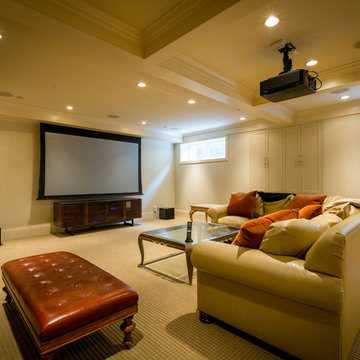
Basement theatre. Video projector with retractable 110" projection screen. 7.2 speaker system with in-ceiling speakers and floor standing subwoofers. Lutron lighting is controllable via the universal remote control.
Photo's by FYM Photography
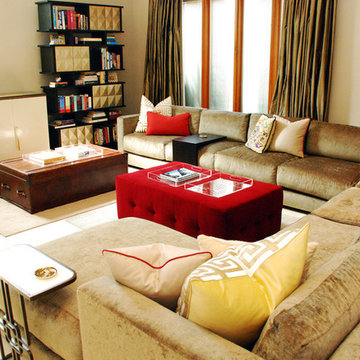
Idee per un home theatre eclettico di medie dimensioni e aperto con pareti beige e schermo di proiezione
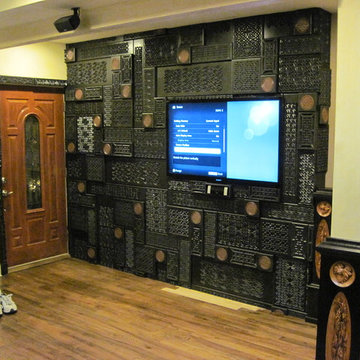
Ispirazione per un home theatre bohémian di medie dimensioni con pareti beige, pavimento in legno massello medio e TV a parete
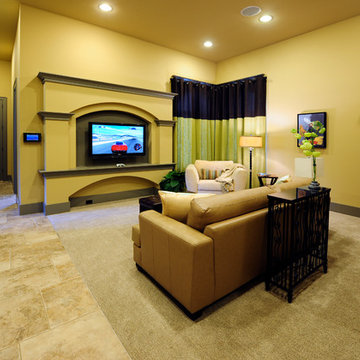
A few years back we had the opportunity to take on this custom traditional transitional ranch style project in Auburn. This home has so many exciting traits we are excited for you to see; a large open kitchen with TWO island and custom in house lighting design, solid surfaces in kitchen and bathrooms, a media/bar room, detailed and painted interior millwork, exercise room, children's wing for their bedrooms and own garage, and a large outdoor living space with a kitchen. The design process was extensive with several different materials mixed together.
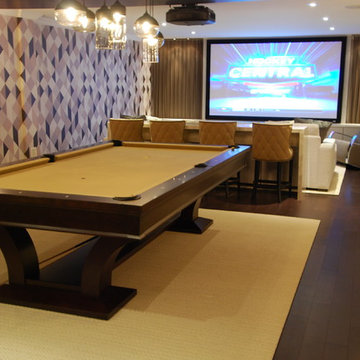
Ispirazione per un home theatre contemporaneo di medie dimensioni e chiuso con pareti beige, parquet scuro e schermo di proiezione
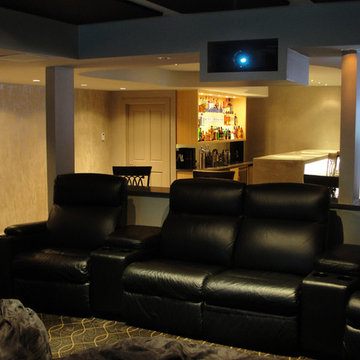
Idee per un home theatre chic di medie dimensioni e aperto con pareti beige, moquette e schermo di proiezione
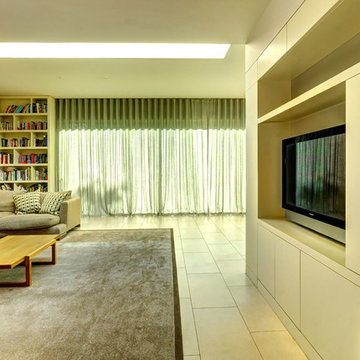
Media Room, with curtain to garden closed, built in joinery and sofa areas
Immagine di un grande home theatre minimalista aperto con pareti beige, pavimento con piastrelle in ceramica e parete attrezzata
Immagine di un grande home theatre minimalista aperto con pareti beige, pavimento con piastrelle in ceramica e parete attrezzata
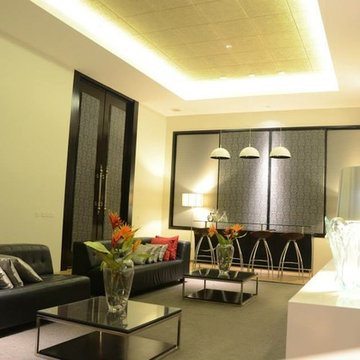
GROWFAST
Immagine di un home theatre contemporaneo di medie dimensioni e chiuso con pareti beige, pavimento in marmo e TV a parete
Immagine di un home theatre contemporaneo di medie dimensioni e chiuso con pareti beige, pavimento in marmo e TV a parete
Home Theatre gialli con pareti beige - Foto e idee per arredare
1