Home Theatre - Foto e idee per arredare
Filtra anche per:
Budget
Ordina per:Popolari oggi
101 - 120 di 6.075 foto
1 di 3
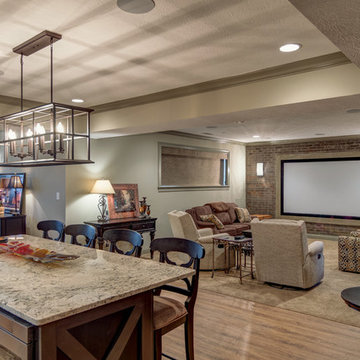
The basement kitchen opens up to a theater room with ample seating for guests.
Photo Credit: Tom Graham
Esempio di un grande home theatre tradizionale aperto con pareti beige, moquette, schermo di proiezione e pavimento beige
Esempio di un grande home theatre tradizionale aperto con pareti beige, moquette, schermo di proiezione e pavimento beige
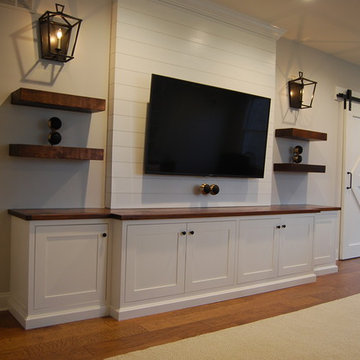
Photo Credit - Andrew Mann
Idee per un piccolo home theatre country con pareti grigie, parquet scuro, TV a parete e pavimento marrone
Idee per un piccolo home theatre country con pareti grigie, parquet scuro, TV a parete e pavimento marrone
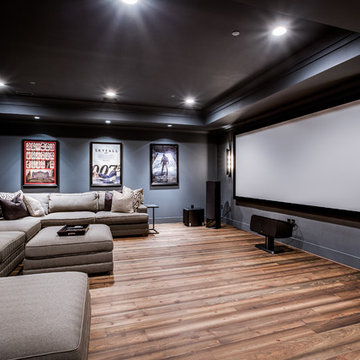
Esempio di un grande home theatre stile americano aperto con pareti blu, pavimento in legno massello medio e schermo di proiezione
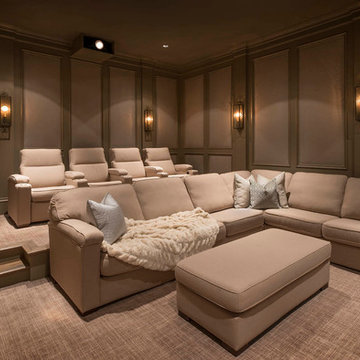
Calais Custom Homes
Immagine di un grande home theatre mediterraneo chiuso con pareti beige, moquette e schermo di proiezione
Immagine di un grande home theatre mediterraneo chiuso con pareti beige, moquette e schermo di proiezione
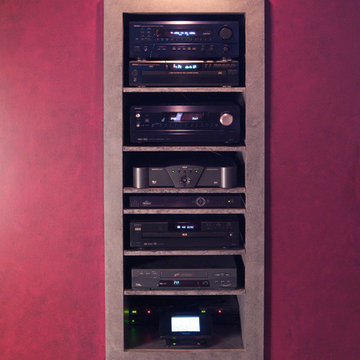
Foto di un grande home theatre tradizionale chiuso con pareti rosse e schermo di proiezione
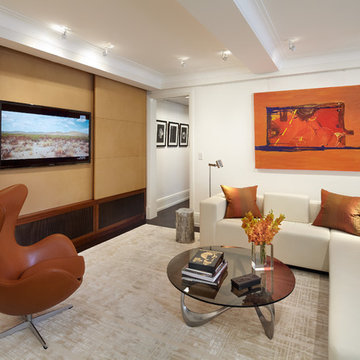
Idee per un home theatre design aperto e di medie dimensioni con TV a parete, pareti bianche e moquette
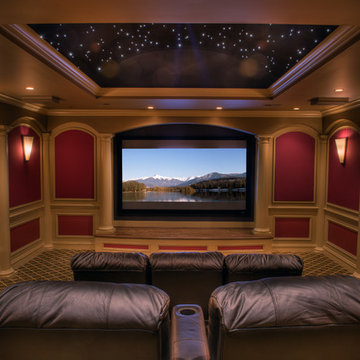
Media room that will hold a LARGE group. State of the art AV system with LED lights simulating stars overhead.
Ispirazione per un grande home theatre chic chiuso con pareti rosse, moquette, schermo di proiezione e pavimento multicolore
Ispirazione per un grande home theatre chic chiuso con pareti rosse, moquette, schermo di proiezione e pavimento multicolore
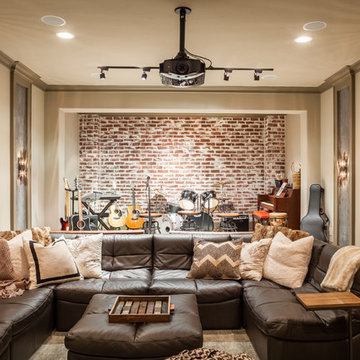
B-Rad Photography
Ispirazione per un grande home theatre chic aperto con pareti beige, moquette e TV a parete
Ispirazione per un grande home theatre chic aperto con pareti beige, moquette e TV a parete
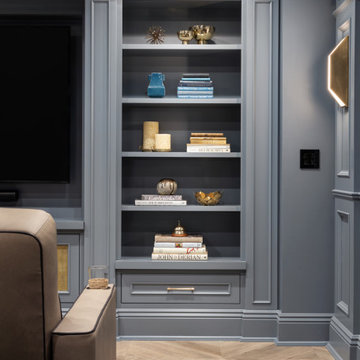
This 4,500 sq ft basement in Long Island is high on luxe, style, and fun. It has a full gym, golf simulator, arcade room, home theater, bar, full bath, storage, and an entry mud area. The palette is tight with a wood tile pattern to define areas and keep the space integrated. We used an open floor plan but still kept each space defined. The golf simulator ceiling is deep blue to simulate the night sky. It works with the room/doors that are integrated into the paneling — on shiplap and blue. We also added lights on the shuffleboard and integrated inset gym mirrors into the shiplap. We integrated ductwork and HVAC into the columns and ceiling, a brass foot rail at the bar, and pop-up chargers and a USB in the theater and the bar. The center arm of the theater seats can be raised for cuddling. LED lights have been added to the stone at the threshold of the arcade, and the games in the arcade are turned on with a light switch.
---
Project designed by Long Island interior design studio Annette Jaffe Interiors. They serve Long Island including the Hamptons, as well as NYC, the tri-state area, and Boca Raton, FL.
For more about Annette Jaffe Interiors, click here:
https://annettejaffeinteriors.com/
To learn more about this project, click here:
https://annettejaffeinteriors.com/basement-entertainment-renovation-long-island/
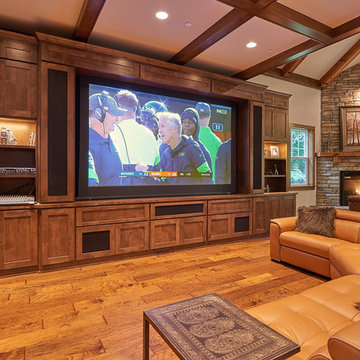
Hidden built-in TV projector screen and entertaining area.
Immagine di un grande home theatre chic aperto con pareti bianche, parquet scuro, schermo di proiezione e pavimento marrone
Immagine di un grande home theatre chic aperto con pareti bianche, parquet scuro, schermo di proiezione e pavimento marrone
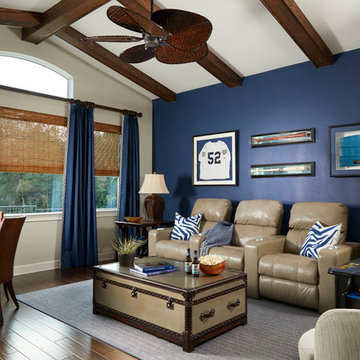
Daniel Newcomb - Architect Photography
Foto di un grande home theatre chic chiuso con pareti beige, parquet scuro e pavimento marrone
Foto di un grande home theatre chic chiuso con pareti beige, parquet scuro e pavimento marrone
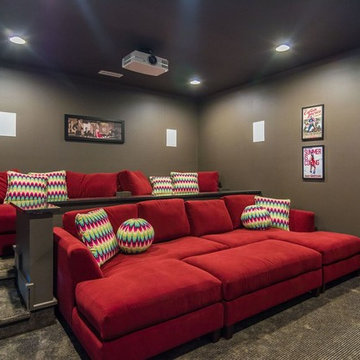
Ispirazione per un home theatre classico di medie dimensioni e chiuso con pareti grigie, moquette, schermo di proiezione e pavimento grigio
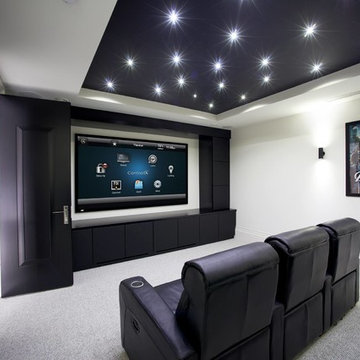
Control 4
Esempio di un grande home theatre design con pareti multicolore, moquette e schermo di proiezione
Esempio di un grande home theatre design con pareti multicolore, moquette e schermo di proiezione
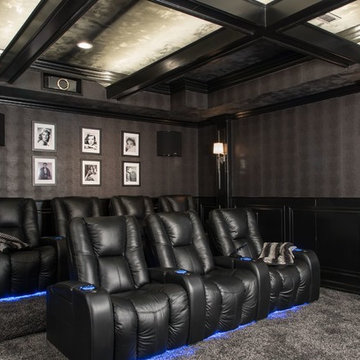
Ispirazione per un grande home theatre classico chiuso con pareti grigie, moquette e schermo di proiezione
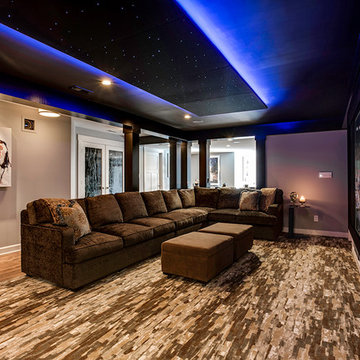
Our client wanted the Gramophone team to recreate an existing finished section of their basement, as well as some unfinished areas, into a multifunctional open floor plan design. Challenges included several lally columns as well as varying ceiling heights, but with teamwork and communication, we made this project a streamlined, clean, contemporary success. The art in the space was selected by none other than the client and his family members to give the space a personal touch!
Maryland Photography, Inc.

Converting the existing attic space into a Man Cave came with it's design challenges. A man cave is incomplete with out a media cabinet. This custom shelving unit was built around the TV - a perfect size to watch a game. The custom shelves were also built around the vaulted ceiling - creating unique spaces. The shiplapped ceiling is carried throughout the space and office area and connects the wall paneling. Hardwood flooring adds a rustic touch to this man cave.
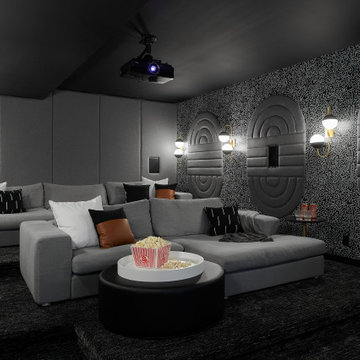
Foto di un ampio home theatre design con pareti bianche, pavimento in cemento e pavimento grigio
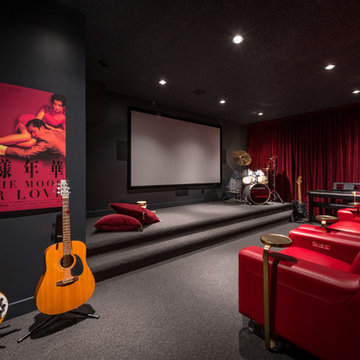
Photo: Ocean West Media
Wallpaper: Omexco –
Name: Graphite
Pattern: GRA3505
Accent Wall:
Arte–
Name: Intrigue
Pattern: Rosace
Paint: Benjamin Moore or
equivalent
Color: 2126-20 –
raccoon fur grey
Finish: eggshell
Carpet: Compass
East Cape
57 Whangara
100% New Zealand Wool
Fabrics: Vintage Velvet
Pinch Pleat Ready Made
Drape
Color: Port
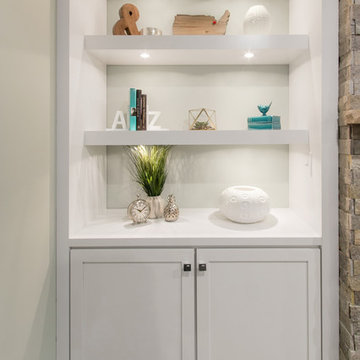
Lower level Family room with clean lines. The use of white cabinetry & ceiling keep the space feeling open, while the drop ceiling with coffer detail created elegance in the space. The floating shelves on either side of the dual purpose stone TV & Fireplace wall, allow for multi purpose storage & display spaces. Puck lights placed in the floating shelve allow for each opening to be lit up
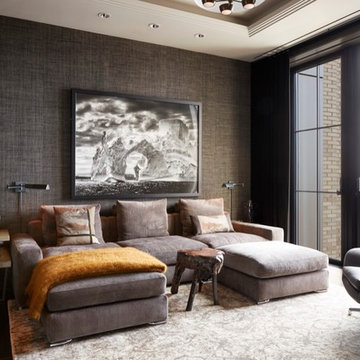
Idee per un home theatre boho chic di medie dimensioni e chiuso con pareti grigie, parquet scuro e TV a parete
Home Theatre - Foto e idee per arredare
6