Home Theatre con pavimento nero e pavimento grigio - Foto e idee per arredare
Filtra anche per:
Budget
Ordina per:Popolari oggi
121 - 140 di 2.357 foto
1 di 3
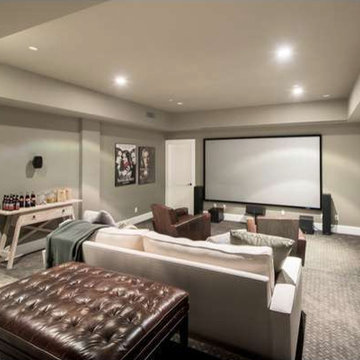
ANTHONY BARCELO
Ispirazione per un home theatre minimal di medie dimensioni e chiuso con pareti grigie, moquette, schermo di proiezione e pavimento grigio
Ispirazione per un home theatre minimal di medie dimensioni e chiuso con pareti grigie, moquette, schermo di proiezione e pavimento grigio
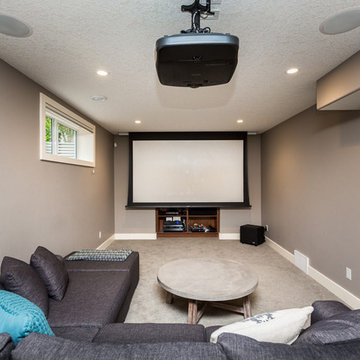
Jesse Yardley, Fotographix
Idee per un home theatre classico di medie dimensioni e aperto con pareti grigie, moquette, schermo di proiezione e pavimento grigio
Idee per un home theatre classico di medie dimensioni e aperto con pareti grigie, moquette, schermo di proiezione e pavimento grigio
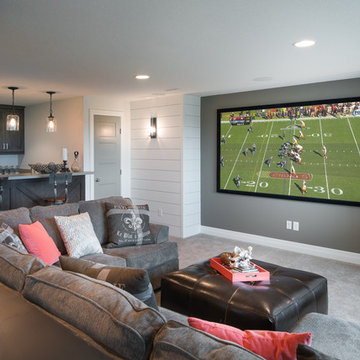
Shane Organ Photo
Foto di un home theatre country di medie dimensioni con pareti bianche, moquette, schermo di proiezione e pavimento grigio
Foto di un home theatre country di medie dimensioni con pareti bianche, moquette, schermo di proiezione e pavimento grigio
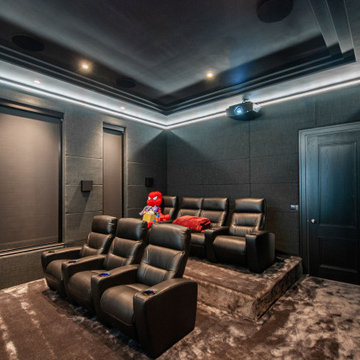
We were tasked with converting a formal lounge in St Georges Hill, Weybridge into a state-of-the-art eight-seat home cinema. The design incorporated a false wall to house left and right channel Artcoustic Loudspeakers and two central subwoofers. Rear staging was also built to accommodate four electrically reclining CineItalia authentic cinema seats. We installed and programmed automatic Q-Motion black-out blinds to lower when the system is in use, blocking any external light from entering the room. We opted for a Screen Innovations Slate ALR screen paired with a Sony Laser Projector to deliver crystal clear 4K picture. This amazing screen features unrivalled ambient light rejecting qualities allowing it to be watched unaffected even in direct sunlight.
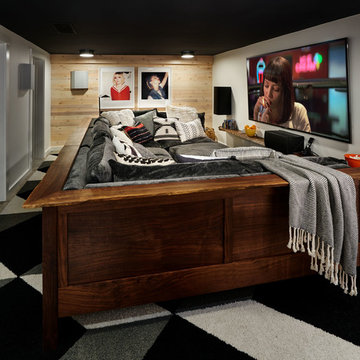
Photography by Blackstone Studios
Decorated by Lord Design
Restoration by Arciform
All media equipent and installation by Lewis Audio and Video/Curt Nelson
Small media room with a giant sectional for friends and family to pile into.
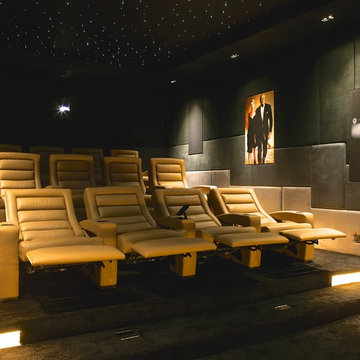
4x4 seating arrangement provide the ultimate big screen experience for family and friends.
Fortress custom leather cinema chairs recline to provide the best comfort during the showtime.
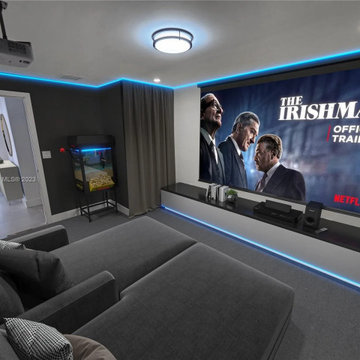
Complete Home Interior Renovation & Addition Project.
Patio was enclosed to add more interior space to the home. Home was reconfigured to allow for a more spacious and open format floor plan and layout. Home was completely modernized on the interior to make the space much more bright and airy.
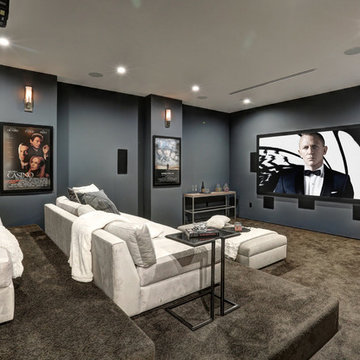
Ispirazione per un home theatre contemporaneo chiuso con pareti grigie, moquette, schermo di proiezione e pavimento grigio
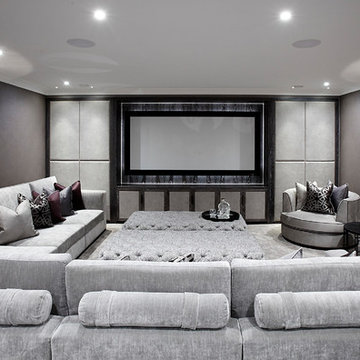
Immagine di un grande home theatre tradizionale chiuso con pareti grigie, moquette, TV a parete e pavimento grigio

Ispirazione per un grande home theatre minimal chiuso con pareti nere, pavimento in cemento, TV a parete e pavimento grigio
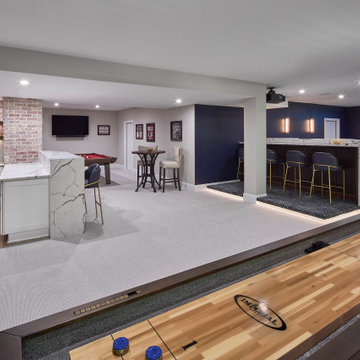
(C) Lassiter Photography | ReVisionCharlotte.com | Basement Home Theater, Game Room & Wet Bar
Ispirazione per un grande home theatre design aperto con pareti blu, moquette, schermo di proiezione e pavimento grigio
Ispirazione per un grande home theatre design aperto con pareti blu, moquette, schermo di proiezione e pavimento grigio
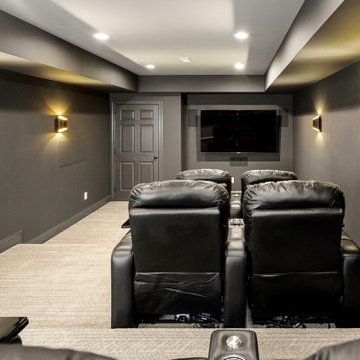
This farmhouse style home was already lovely and inviting. We just added some finishing touches in the kitchen and expanded and enhanced the basement. In the kitchen we enlarged the center island so that it is now five-feet-wide. We rebuilt the sides, added the cross-back, “x”, design to each end and installed new fixtures. We also installed new counters and painted all the cabinetry. Already the center of the home’s everyday living and entertaining, there’s now even more space for gathering. We expanded the already finished basement to include a main room with kitchenet, a multi-purpose/guestroom with a murphy bed, full bathroom, and a home theatre. The COREtec vinyl flooring is waterproof and strong enough to take the beating of everyday use. In the main room, the ship lap walls and farmhouse lantern lighting coordinates beautifully with the vintage farmhouse tuxedo bathroom. Who needs to go out to the movies with a home theatre like this one? With tiered seating for six, featuring reclining chair on platforms, tray ceiling lighting and theatre sconces, this is the perfect spot for family movie night!
Rudloff Custom Builders has won Best of Houzz for Customer Service in 2014, 2015, 2016, 2017, 2019, 2020, and 2021. We also were voted Best of Design in 2016, 2017, 2018, 2019, 2020, and 2021, which only 2% of professionals receive. Rudloff Custom Builders has been featured on Houzz in their Kitchen of the Week, What to Know About Using Reclaimed Wood in the Kitchen as well as included in their Bathroom WorkBook article. We are a full service, certified remodeling company that covers all of the Philadelphia suburban area. This business, like most others, developed from a friendship of young entrepreneurs who wanted to make a difference in their clients’ lives, one household at a time. This relationship between partners is much more than a friendship. Edward and Stephen Rudloff are brothers who have renovated and built custom homes together paying close attention to detail. They are carpenters by trade and understand concept and execution. Rudloff Custom Builders will provide services for you with the highest level of professionalism, quality, detail, punctuality and craftsmanship, every step of the way along our journey together.
Specializing in residential construction allows us to connect with our clients early in the design phase to ensure that every detail is captured as you imagined. One stop shopping is essentially what you will receive with Rudloff Custom Builders from design of your project to the construction of your dreams, executed by on-site project managers and skilled craftsmen. Our concept: envision our client’s ideas and make them a reality. Our mission: CREATING LIFETIME RELATIONSHIPS BUILT ON TRUST AND INTEGRITY.
Photo Credit: Linda McManus Images
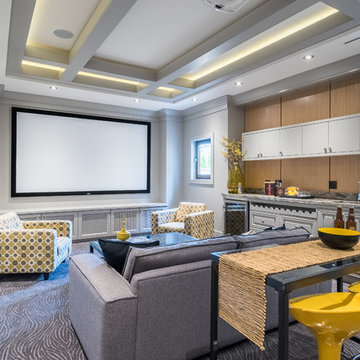
Immagine di un grande home theatre chic chiuso con pareti grigie, moquette e pavimento grigio
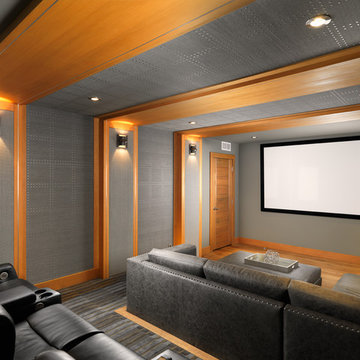
Foto di un home theatre rustico chiuso con pareti grigie, moquette, schermo di proiezione e pavimento grigio
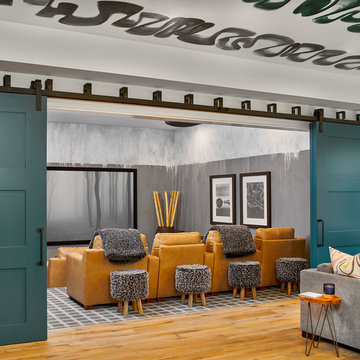
Esempio di un home theatre design chiuso con pareti grigie, moquette, schermo di proiezione e pavimento grigio
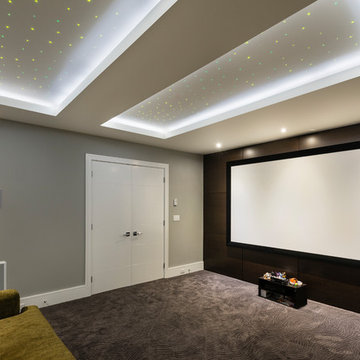
The objective was to create a warm neutral space to later customize to a specific colour palate/preference of the end user for this new construction home being built to sell. A high-end contemporary feel was requested to attract buyers in the area. An impressive kitchen that exuded high class and made an impact on guests as they entered the home, without being overbearing. The space offers an appealing open floorplan conducive to entertaining with indoor-outdoor flow.
Due to the spec nature of this house, the home had to remain appealing to the builder, while keeping a broad audience of potential buyers in mind. The challenge lay in creating a unique look, with visually interesting materials and finishes, while not being so unique that potential owners couldn’t envision making it their own. The focus on key elements elevates the look, while other features blend and offer support to these striking components. As the home was built for sale, profitability was important; materials were sourced at best value, while retaining high-end appeal. Adaptations to the home’s original design plan improve flow and usability within the kitchen-greatroom. The client desired a rich dark finish. The chosen colours tie the kitchen to the rest of the home (creating unity as combination, colours and materials, is repeated throughout).
Photos- Paul Grdina
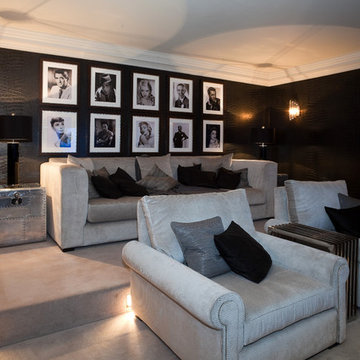
Foto di un home theatre tradizionale chiuso con moquette e pavimento grigio
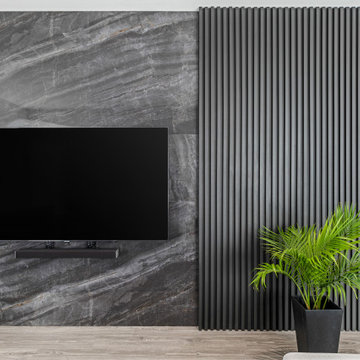
Idee per un grande home theatre design chiuso con pareti bianche, pavimento in legno massello medio, TV a parete e pavimento grigio
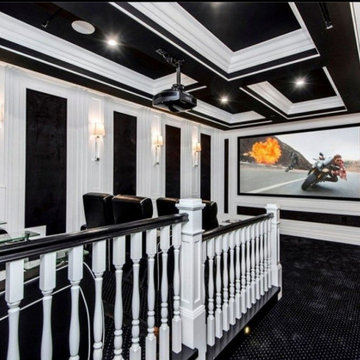
Foto di un grande home theatre tradizionale chiuso con pareti nere, moquette, schermo di proiezione e pavimento nero
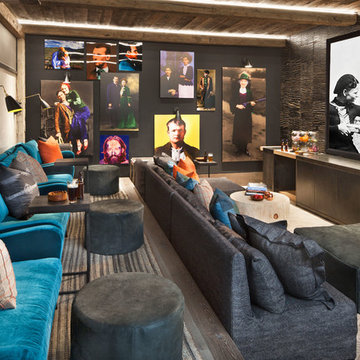
David Marlow
Esempio di un home theatre stile rurale chiuso con pareti grigie, moquette, schermo di proiezione e pavimento grigio
Esempio di un home theatre stile rurale chiuso con pareti grigie, moquette, schermo di proiezione e pavimento grigio
Home Theatre con pavimento nero e pavimento grigio - Foto e idee per arredare
7