Home Theatre con parquet scuro e schermo di proiezione - Foto e idee per arredare
Filtra anche per:
Budget
Ordina per:Popolari oggi
41 - 60 di 226 foto
1 di 3
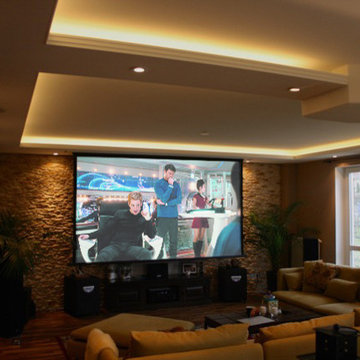
Hidden living room home theater.
Foto di un home theatre moderno di medie dimensioni e chiuso con pareti marroni, parquet scuro, schermo di proiezione e pavimento marrone
Foto di un home theatre moderno di medie dimensioni e chiuso con pareti marroni, parquet scuro, schermo di proiezione e pavimento marrone
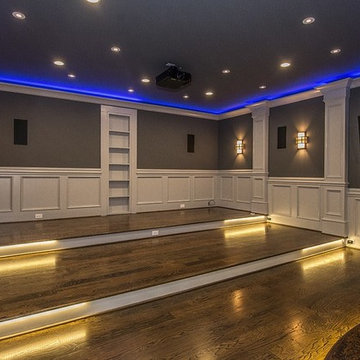
Foto di un grande home theatre chic chiuso con schermo di proiezione, pareti grigie e parquet scuro
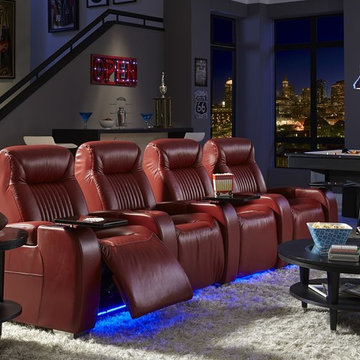
Palliser
Idee per un home theatre design aperto con pareti grigie, parquet scuro, schermo di proiezione e pavimento grigio
Idee per un home theatre design aperto con pareti grigie, parquet scuro, schermo di proiezione e pavimento grigio
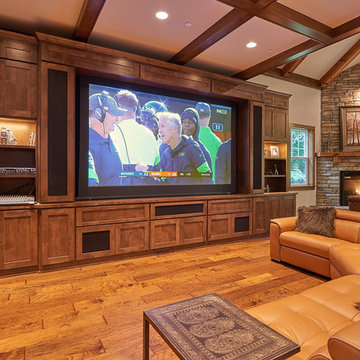
Hidden built-in TV projector screen and entertaining area.
Immagine di un grande home theatre chic aperto con pareti bianche, parquet scuro, schermo di proiezione e pavimento marrone
Immagine di un grande home theatre chic aperto con pareti bianche, parquet scuro, schermo di proiezione e pavimento marrone
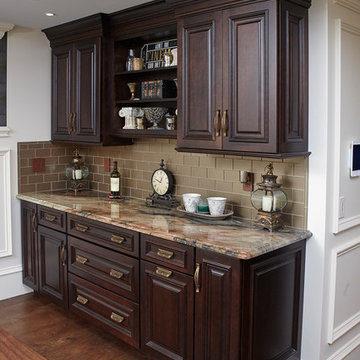
The dark cherry espresso Medallion cabinetry and the antique bronze lanterns, clock and hardware brought "Old World" charm to this corner of the Home Theater.
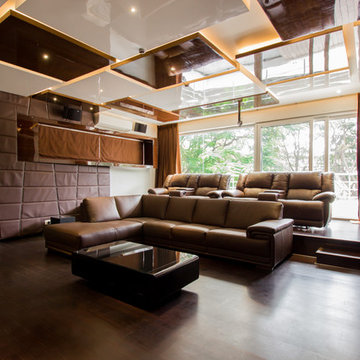
Contemporary , indoor outdoor living, glass panel railing, steel beading, high gloss interiors, wooden ceiling, living room, stairs, leather sofa, leather paneling, Home theater design, wooden ceiling, cove lighting in home theater,
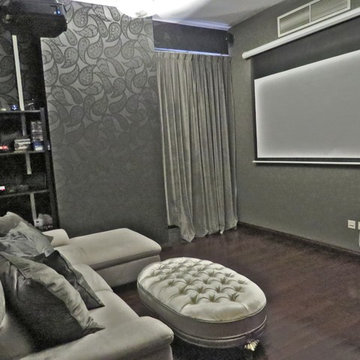
Home Theater - contemporary - media room.
Idee per un home theatre design di medie dimensioni e chiuso con pareti grigie, parquet scuro e schermo di proiezione
Idee per un home theatre design di medie dimensioni e chiuso con pareti grigie, parquet scuro e schermo di proiezione
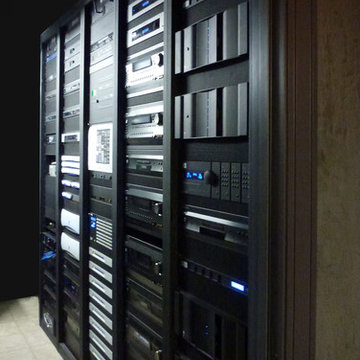
Centralizing equipment into dedicated, mechanical spaces helps to keep equipment out of living spaces and provides clear access for serviceability. This example of our work is in the basement of a luxury home. Although the client has no reason to access any of the gear directly, we take pride in our ability to create an area that is neat, organized and well maintained.
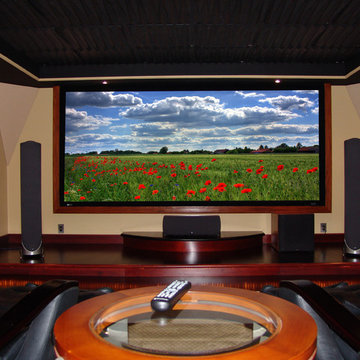
Custom Home Electronics Design and Installation by Suess Electronics - Northeast Wisconsin
Idee per un home theatre minimal di medie dimensioni e chiuso con pareti beige, parquet scuro e schermo di proiezione
Idee per un home theatre minimal di medie dimensioni e chiuso con pareti beige, parquet scuro e schermo di proiezione
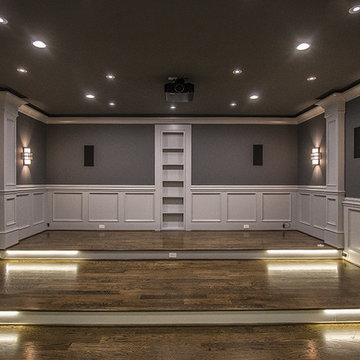
Foto di un grande home theatre contemporaneo chiuso con pareti grigie, parquet scuro e schermo di proiezione
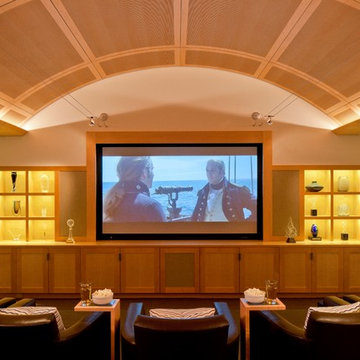
Idee per un grande home theatre chic aperto con pareti bianche, parquet scuro e schermo di proiezione
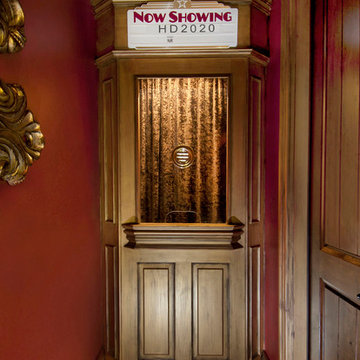
Karli Moore Photography
Foto di un home theatre classico di medie dimensioni e chiuso con pareti rosse, parquet scuro e schermo di proiezione
Foto di un home theatre classico di medie dimensioni e chiuso con pareti rosse, parquet scuro e schermo di proiezione
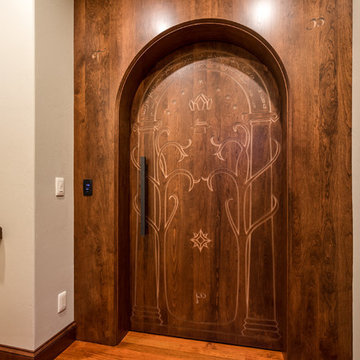
Red Hog Media
Immagine di un home theatre contemporaneo di medie dimensioni e chiuso con pareti beige, parquet scuro, schermo di proiezione e pavimento marrone
Immagine di un home theatre contemporaneo di medie dimensioni e chiuso con pareti beige, parquet scuro, schermo di proiezione e pavimento marrone
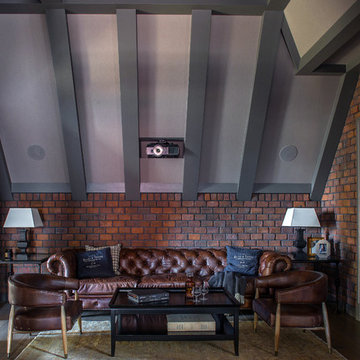
Автор проекта Павел Бурмакин
Фотограф Сергей Моргунов
Foto di un home theatre chic chiuso con pareti marroni, parquet scuro, schermo di proiezione e pavimento marrone
Foto di un home theatre chic chiuso con pareti marroni, parquet scuro, schermo di proiezione e pavimento marrone
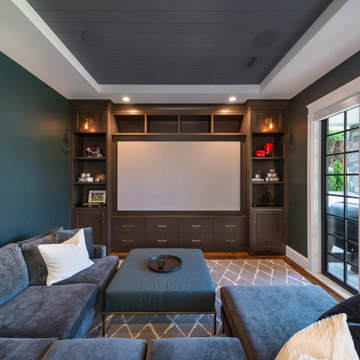
With two teen daughters, a one bathroom house isn’t going to cut it. In order to keep the peace, our clients tore down an existing house in Richmond, BC to build a dream home suitable for a growing family. The plan. To keep the business on the main floor, complete with gym and media room, and have the bedrooms on the upper floor to retreat to for moments of tranquility. Designed in an Arts and Crafts manner, the home’s facade and interior impeccably flow together. Most of the rooms have craftsman style custom millwork designed for continuity. The highlight of the main floor is the dining room with a ridge skylight where ship-lap and exposed beams are used as finishing touches. Large windows were installed throughout to maximize light and two covered outdoor patios built for extra square footage. The kitchen overlooks the great room and comes with a separate wok kitchen. You can never have too many kitchens! The upper floor was designed with a Jack and Jill bathroom for the girls and a fourth bedroom with en-suite for one of them to move to when the need presents itself. Mom and dad thought things through and kept their master bedroom and en-suite on the opposite side of the floor. With such a well thought out floor plan, this home is sure to please for years to come.
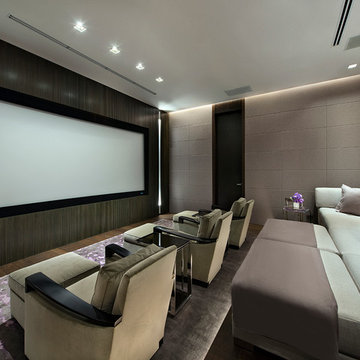
Blue Ocean Photography
Immagine di un grande home theatre minimal chiuso con pareti grigie, parquet scuro e schermo di proiezione
Immagine di un grande home theatre minimal chiuso con pareti grigie, parquet scuro e schermo di proiezione
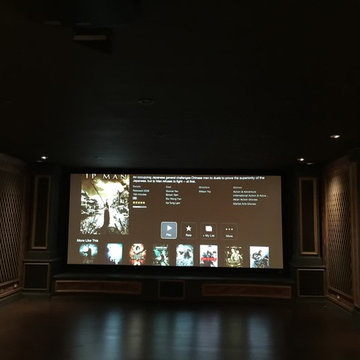
Idee per un home theatre mediterraneo di medie dimensioni e chiuso con pareti beige, parquet scuro e schermo di proiezione
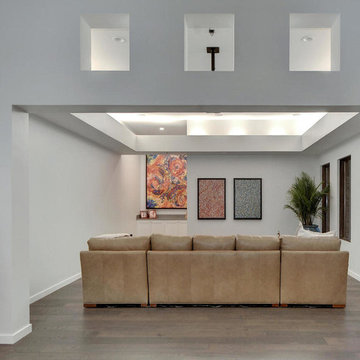
RRS Design + Build is a Austin based general contractor specializing in high end remodels and custom home builds. As a leader in contemporary, modern and mid century modern design, we are the clear choice for a superior product and experience. We would love the opportunity to serve you on your next project endeavor. Put our award winning team to work for you today!
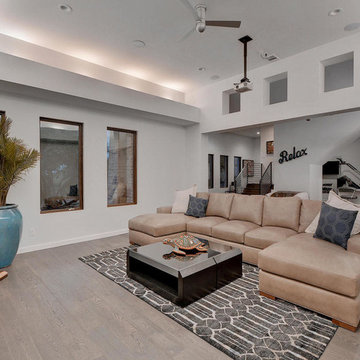
RRS Design + Build is a Austin based general contractor specializing in high end remodels and custom home builds. As a leader in contemporary, modern and mid century modern design, we are the clear choice for a superior product and experience. We would love the opportunity to serve you on your next project endeavor. Put our award winning team to work for you today!
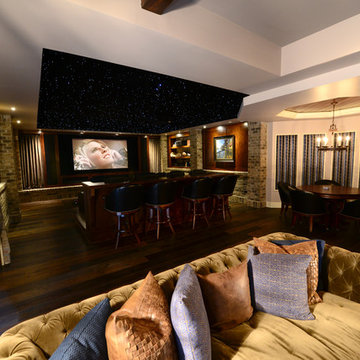
This lower level combines several areas into the perfect space to have a party or just hang out. The theater area features a starlight ceiling that even include a comet that passes through every minute. Premium sound and custom seating make it an amazing experience.
The sitting area has a brick wall and fireplace that is flanked by built in bookshelves. To the right, is a set of glass doors that open all of the way across. This expands the living area to the outside. Also, with the press of a button, blackout shades on all of the windows... turn day into night.
Seating around the bar makes playing a game of pool a real spectator sport... or just a place for some fun. The area also has a large workout room. Perfect for the times that pool isn't enough physical activity for you.
Home Theatre con parquet scuro e schermo di proiezione - Foto e idee per arredare
3