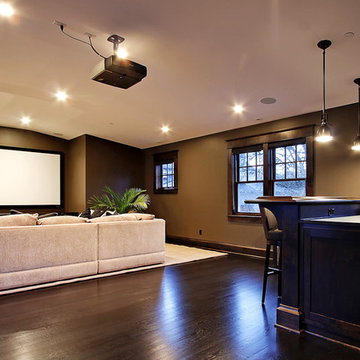Home Theatre con parquet scuro e pavimento in vinile - Foto e idee per arredare
Filtra anche per:
Budget
Ordina per:Popolari oggi
41 - 60 di 1.079 foto
1 di 3
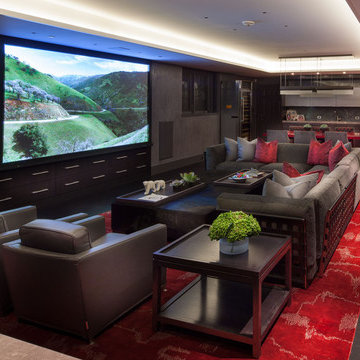
Esempio di un ampio home theatre design aperto con pareti grigie, parquet scuro, schermo di proiezione e pavimento rosso
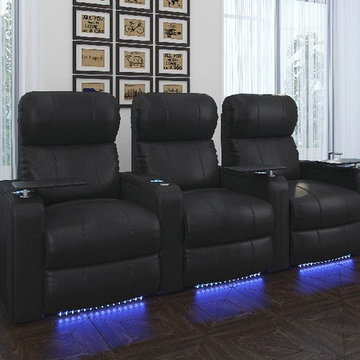
Esempio di un home theatre chic di medie dimensioni e chiuso con pareti bianche e parquet scuro
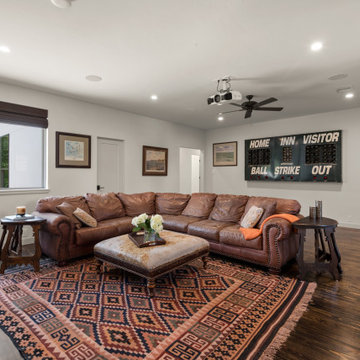
Ispirazione per un grande home theatre chic chiuso con pareti bianche, parquet scuro, schermo di proiezione e pavimento marrone
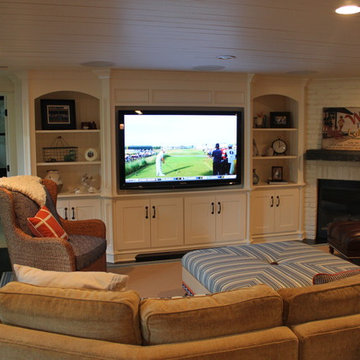
Douglas Harbert
Immagine di un grande home theatre stile marinaro chiuso con pareti blu, parquet scuro, parete attrezzata e pavimento marrone
Immagine di un grande home theatre stile marinaro chiuso con pareti blu, parquet scuro, parete attrezzata e pavimento marrone
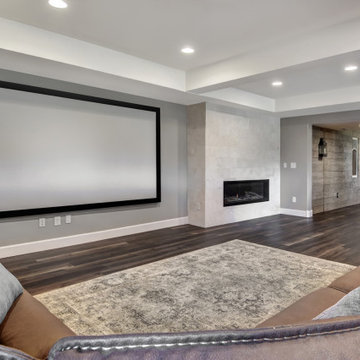
Large finished basement in Suburban Denver with TV room, bar, billiards table, shuffleboard table, basement guest room and guest bathroom.
Immagine di un grande home theatre industriale con pareti grigie, pavimento in vinile e pavimento marrone
Immagine di un grande home theatre industriale con pareti grigie, pavimento in vinile e pavimento marrone
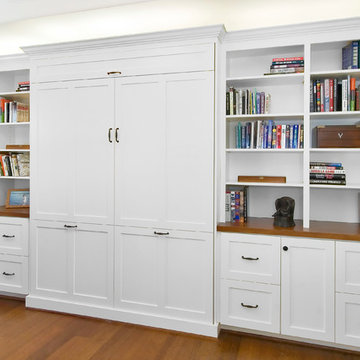
White bookshelf, with Murphy wall bed.
Esempio di un grande home theatre moderno aperto con pareti bianche, parete attrezzata, parquet scuro e pavimento marrone
Esempio di un grande home theatre moderno aperto con pareti bianche, parete attrezzata, parquet scuro e pavimento marrone
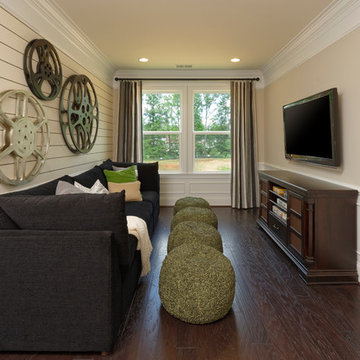
Esempio di un home theatre classico di medie dimensioni e chiuso con pareti beige, parquet scuro, TV a parete e pavimento marrone
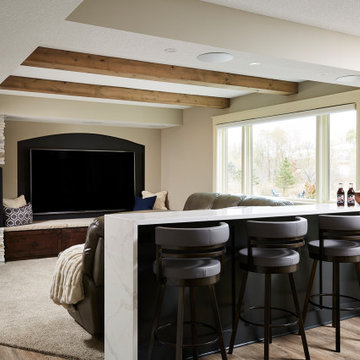
Cozy lower level family room with corner fireplace, limestone hearth, stacked stone and waterfall quartz bar seating.
Esempio di un grande home theatre classico con pareti grigie, pavimento in vinile e pavimento marrone
Esempio di un grande home theatre classico con pareti grigie, pavimento in vinile e pavimento marrone
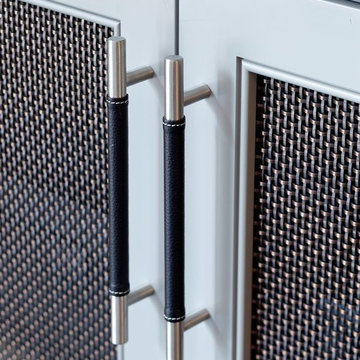
Media Cabinet Detail
Photos by Eric Zepeda Studio
Immagine di un grande home theatre design aperto con pareti bianche e parquet scuro
Immagine di un grande home theatre design aperto con pareti bianche e parquet scuro
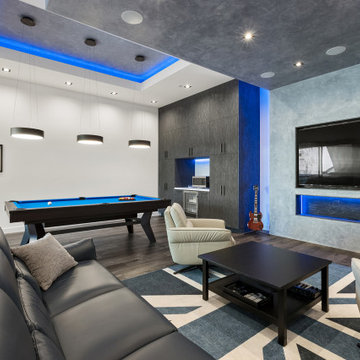
The new "man cave"/ entertainment room features a venetian plaster wall behind the TV with two matching ceiling soffits, custom cabinets, new HVAC units and french doors with electric shades. A new 85" TV, speakers, two subwoofers at the back wall and an all in one system controlled by a universal control were also added to this modern entertainment space. The room also features Cascade Latourell SPC Floors and Caesarstone Empira white countertops, all from Spazio LA Tile Gallery.
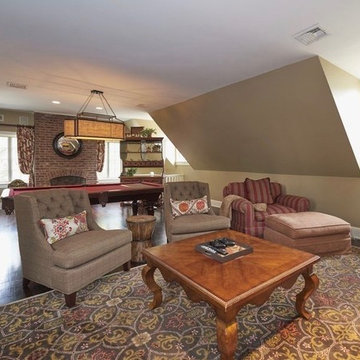
An incredible English Estate with old world charm and unique architecture,
A new home for our existing clients, their second project with us.
We happily took on the challenge of transitioning the furniture from their current home into this more than double square foot beauty!
Elegant arched doorways lead you from room to room....
We were in awe with the original detailing of the woodwork, exposed brick and wide planked ebony floors.
Simple elegance and traditional elements drove the design.
Quality textiles and finishes are used throughout out the home.
Warm hues of reds, tans and browns are regal and stately.
Luxury living for sure.
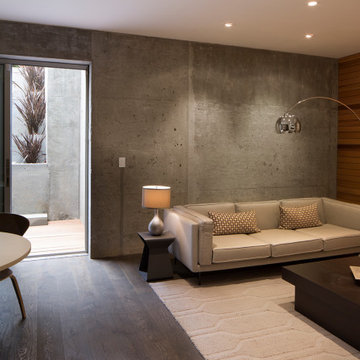
This basement media room is brightened by natural light from a light-well leading to the back garden. The interior is both industrial and serene
Immagine di un home theatre minimal con pareti grigie, parquet scuro e pavimento marrone
Immagine di un home theatre minimal con pareti grigie, parquet scuro e pavimento marrone
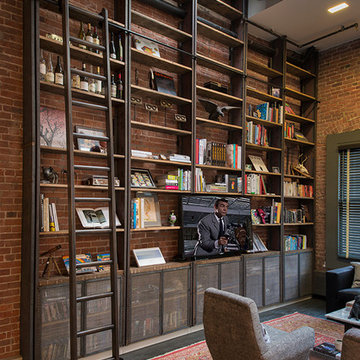
Esempio di un ampio home theatre industriale chiuso con pareti marroni, parquet scuro e parete attrezzata
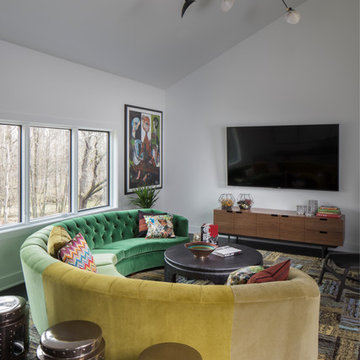
Esempio di un home theatre tradizionale di medie dimensioni e aperto con pareti grigie, parquet scuro, TV a parete e pavimento nero
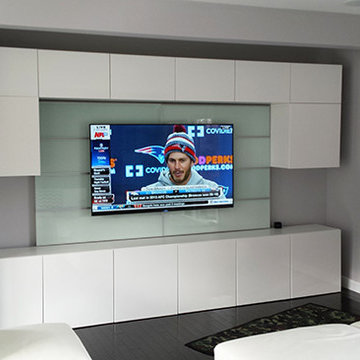
Client had a custom cabinet to which we mounted their TV upon.
Idee per un home theatre moderno di medie dimensioni e chiuso con parete attrezzata, pareti grigie, parquet scuro e pavimento nero
Idee per un home theatre moderno di medie dimensioni e chiuso con parete attrezzata, pareti grigie, parquet scuro e pavimento nero
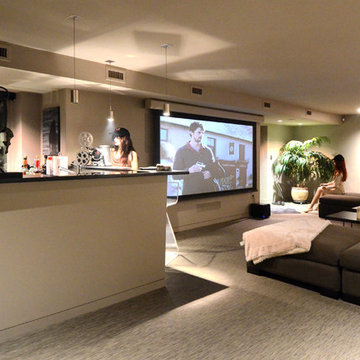
Immagine di un grande home theatre minimal chiuso con schermo di proiezione, pareti beige, pavimento in vinile e pavimento grigio
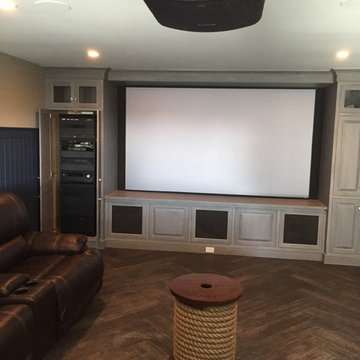
Ispirazione per un grande home theatre moderno chiuso con pareti beige, schermo di proiezione e parquet scuro
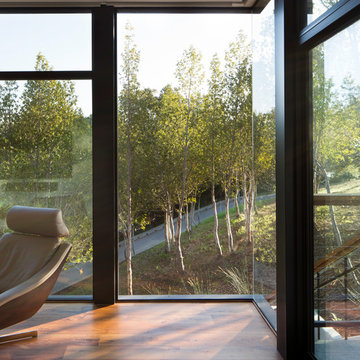
In the hills of San Anselmo in Marin County, this 5,000 square foot existing multi-story home was enlarged to 6,000 square feet with a new dance studio addition with new master bedroom suite and sitting room for evening entertainment and morning coffee. Sited on a steep hillside one acre lot, the back yard was unusable. New concrete retaining walls and planters were designed to create outdoor play and lounging areas with stairs that cascade down the hill forming a wrap-around walkway. The goal was to make the new addition integrate the disparate design elements of the house and calm it down visually. The scope was not to change everything, just the rear façade and some of the side facades.
The new addition is a long rectangular space inserted into the rear of the building with new up-swooping roof that ties everything together. Clad in red cedar, the exterior reflects the relaxed nature of the one acre wooded hillside site. Fleetwood windows and wood patterned tile complete the exterior color material palate.
The sitting room overlooks a new patio area off of the children’s playroom and features a butt glazed corner window providing views filtered through a grove of bay laurel trees. Inside is a television viewing area with wetbar off to the side that can be closed off with a concealed pocket door to the master bedroom. The bedroom was situated to take advantage of these views of the rear yard and the bed faces a stone tile wall with recessed skylight above. The master bath, a driving force for the project, is large enough to allow both of them to occupy and use at the same time.
The new dance studio and gym was inspired for their two daughters and has become a facility for the whole family. All glass, mirrors and space with cushioned wood sports flooring, views to the new level outdoor area and tree covered side yard make for a dramatic turnaround for a home with little play or usable outdoor space previously.
Photo Credit: Paul Dyer Photography.
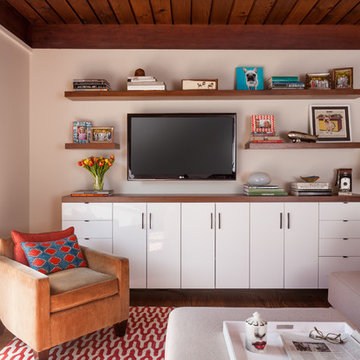
A 1958 Bungalow that had been left for ruin—the perfect project for me and my husband. We updated only what was needed while revitalizing many of the home's mid-century elements.
Photo By: Airyka Rockefeller
Home Theatre con parquet scuro e pavimento in vinile - Foto e idee per arredare
3
