Home Theatre con parquet chiaro - Foto e idee per arredare
Filtra anche per:
Budget
Ordina per:Popolari oggi
61 - 80 di 258 foto
1 di 3
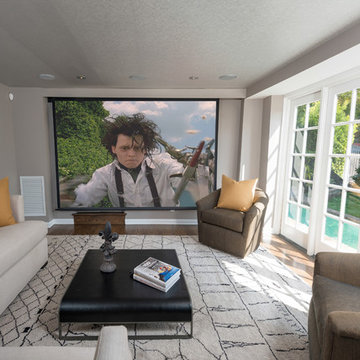
Idee per un home theatre minimal di medie dimensioni e aperto con pareti grigie, parquet chiaro e schermo di proiezione
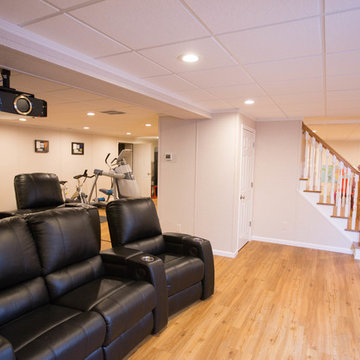
This Connecticut basement was once dark and dreary, making for a very unwelcoming and uncomfortable space for the family involved. We transformed the space into a beautiful, inviting area that everyone in the family could enjoy!
Give us a call for your free estimate today!
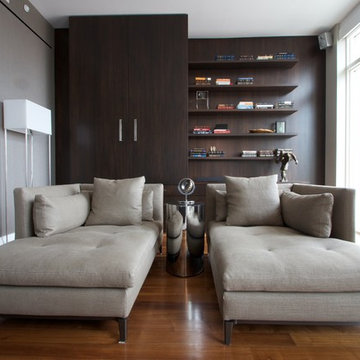
DESIGNLUSH Featured Product: Custom upholstered platform bed, acrylic tables, custom wall storage, custom upholstery, wool rugs, Modernist furniture, acrylic writing desk
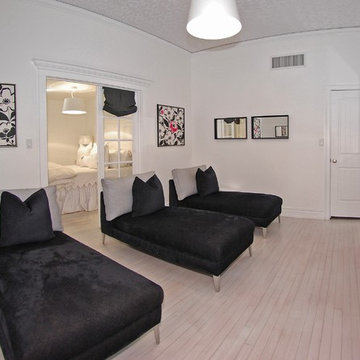
Idee per un home theatre bohémian di medie dimensioni e chiuso con pareti bianche, parquet chiaro e TV a parete
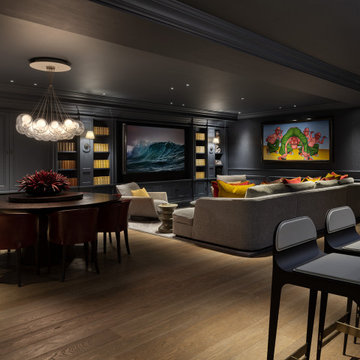
Esempio di un grande home theatre chic aperto con pareti blu, parquet chiaro e TV a parete
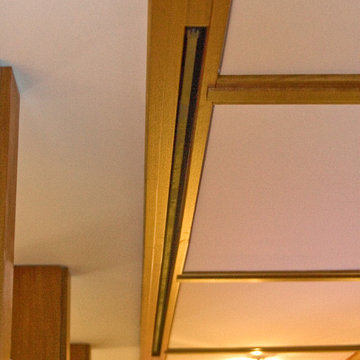
This family room was originally a large alcove off a hallway. The TV and audio equipment was housed in a laminated 90's style cube array and simply didn't fit the style for the rest of the house. To correct this and make the space more in line with the architecture throughout the house a partition was designed to house a 60" flat panel TV. All equipment with the exception of the DVD player was moved into another space. A 120" screen was concealed in the ceiling beneath the cherry strips added to the ceiling; additionally the whole ceiling appears to be wall board but in fact is fiberglass with a white fabric stretched over it with conceals the 7 speakers located in the ceiling.
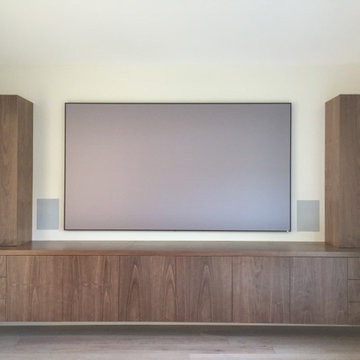
We elevated this garage space into a pool cabana, game room and home theatre. We customized this wall for storage with walnut and raised it off the ground for a more modern and slick appearance. Those side closets are for guests hanging clothes as the room has an American Leather pull out sofa bed.
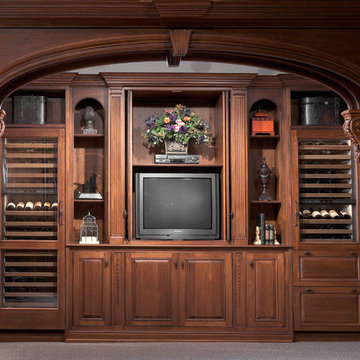
Beautiful DBS cabinetry, Sub-Zero wine storage and refrigerator doors coupled with elegant storage make this family room/media room a stunning room. Come see this space for yourself and dream of what you could do with an office, media room or family living space at Clarke's South Norwalk, CT showroom. http://www.clarkecorp.com
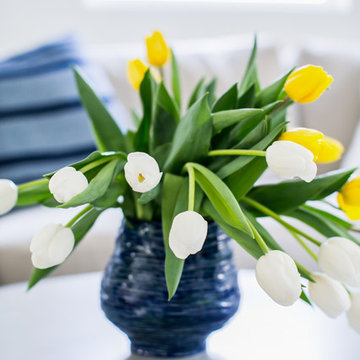
Foto di un piccolo home theatre scandinavo aperto con pareti bianche, parquet chiaro e TV a parete
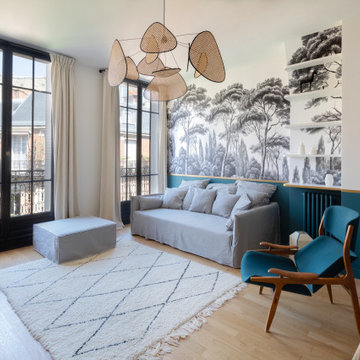
Rénovation d'un appartement en duplex de 200m2 dans le 17ème arrondissement de Paris.
Design Charlotte Féquet & Laurie Mazit.
Photos Laura Jacques.
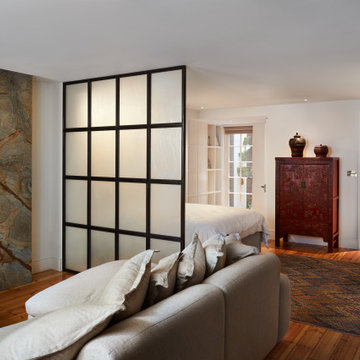
Immagine di un home theatre chic di medie dimensioni e aperto con pareti bianche, parquet chiaro, parete attrezzata e pavimento marrone
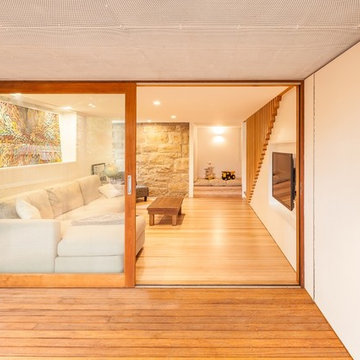
The lower ground floor rumpus/entertainment room is a cosy space flooded with texture and warmth from the existing 1850's sandstone wall, Tasmanian Oak floor, stair and balustrade, and natural light from the rear garden. The internal/external livings spaces are seamlessly joined by the continuous joinery unit/garden shed and hardwood flooring/decking. Photograph by David O'Sullivan Photography.
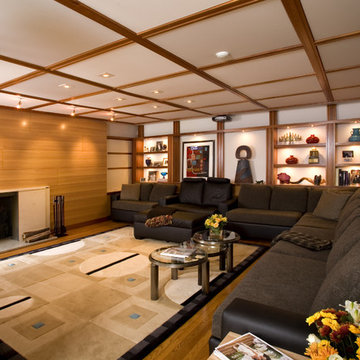
This family room was originally a large alcove off a hallway. The TV and audio equipment was housed in a laminated 90's style cube array and simply didn't fit the style for the rest of the house. To correct this and make the space more in line with the architecture throughout the house a partition was designed to house a 60" flat panel TV. All equipment with the exception of the DVD player was moved into another space. A 120" screen was concealed in the ceiling beneath the cherry strips added to the ceiling; additionally the whole ceiling appears to be wall board but in fact is fiberglass with a white fabric stretched over it with conceals the 7 speakers located in the ceiling.
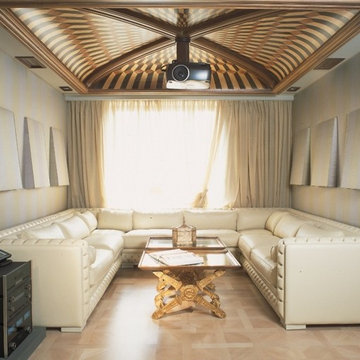
Этот проект - три объединенные в одну квартиры на одном этаже – изысканный лабиринт с анфиладами и бильярдной в качестве центральной комнаты. Пространство квартиры похоже на лабиринт, в котором много разных уютных комнат, выполняющих разные функции. Каждое из пространств в квартире выполнено так, чтобы выглядеть обособленным от остальных. Бильярдная и кабинет и многочисленные спальни и кухня являют собой законченные, обращенные внутрь себя пространства. Это проект в котором есть элементы классики и востока, а все это сочетается с минималистскими вкраплениями. Что касается материалов, то они только природные, в этом проекте все выполнено на заказ и почти всегда вручную по технологиям которые заранее предполагают эксклюзивность каждой вещи.
Общая площадь – 380 кв.м
Роспись, художественное литье, авторские изделия из дерева
Мебель: Tonon, Driade.
Проект – 5 месяцев; строительные и отделочные работы - 7 месяцев
Автор: Всеволод Сосенкин
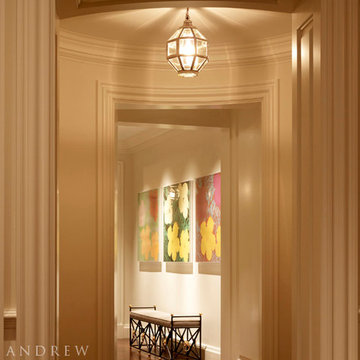
Paneled gallery. Photographer: Matthew Millman
Idee per un grande home theatre chic chiuso con pareti bianche, parquet chiaro e pavimento marrone
Idee per un grande home theatre chic chiuso con pareti bianche, parquet chiaro e pavimento marrone
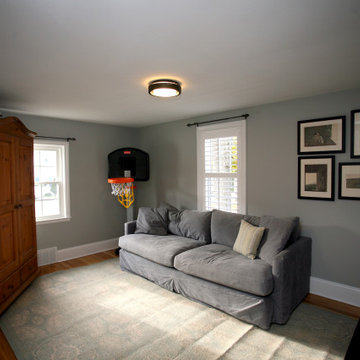
New doors, new base board, new paint and refinished oak floors.
Foto di un home theatre tradizionale di medie dimensioni e chiuso con pareti grigie, parquet chiaro e parete attrezzata
Foto di un home theatre tradizionale di medie dimensioni e chiuso con pareti grigie, parquet chiaro e parete attrezzata
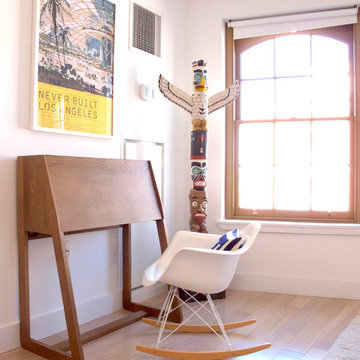
Vernon Blvd Desk
Ispirazione per un piccolo home theatre bohémian aperto con pareti bianche e parquet chiaro
Ispirazione per un piccolo home theatre bohémian aperto con pareti bianche e parquet chiaro
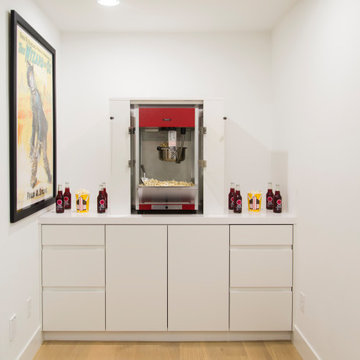
Custom cabinets for the home-theater area including elevator cabinet for the corn-pop machine.
Esempio di un piccolo home theatre contemporaneo chiuso con pareti bianche e parquet chiaro
Esempio di un piccolo home theatre contemporaneo chiuso con pareti bianche e parquet chiaro
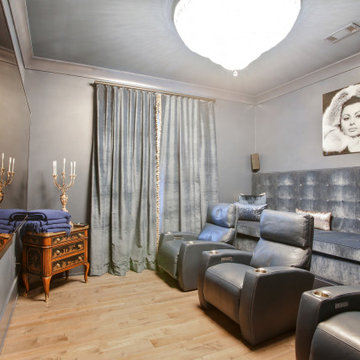
Sofia Joelsson Design, Interior Design Services. Movie Theater, two story New Orleans new construction, Movie room, classic hollywood, chandelier, built-in sofa, crystal chandelier
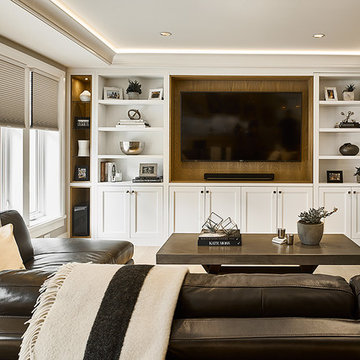
Joshua Lawrence
Immagine di un home theatre classico di medie dimensioni e chiuso con pareti bianche, parquet chiaro, parete attrezzata e pavimento marrone
Immagine di un home theatre classico di medie dimensioni e chiuso con pareti bianche, parquet chiaro, parete attrezzata e pavimento marrone
Home Theatre con parquet chiaro - Foto e idee per arredare
4