Home Theatre con pareti bianche e pareti multicolore - Foto e idee per arredare
Filtra anche per:
Budget
Ordina per:Popolari oggi
61 - 80 di 2.886 foto
1 di 3
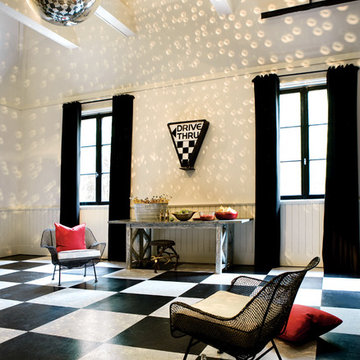
PERFECT PITCH
Architect D. Stanley Dixon and designer Betty Burgess team up to create a winning design for Atlanta Brave Derek Lowe.
Written by Heather J. Paper
Photographed by Erica George Dines
Produced by Clinton Smith
http://atlantahomesmag.com/article/perfect-pitch/
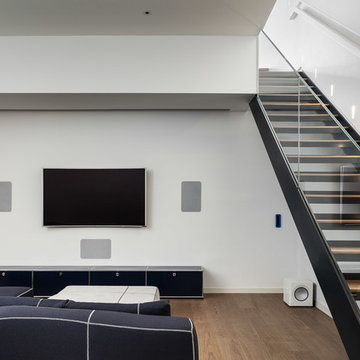
David Butler
Immagine di un home theatre contemporaneo di medie dimensioni e aperto con pareti bianche, parquet chiaro e parete attrezzata
Immagine di un home theatre contemporaneo di medie dimensioni e aperto con pareti bianche, parquet chiaro e parete attrezzata
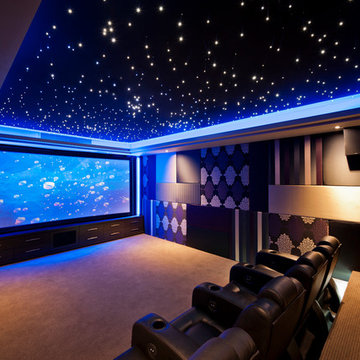
The ceiling has several small down lights in it to create a starry night effect. The theatre has seating on two levels and the leather arm chairs create a luxurious cinema feel.
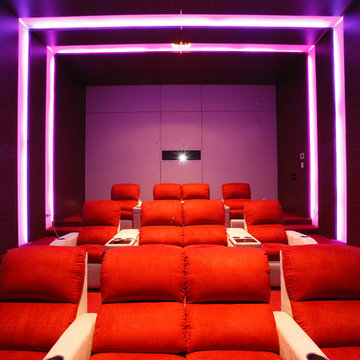
Contemporary Home Theater with variable LED accent lighting.
Immagine di un ampio home theatre minimal chiuso con pareti multicolore, schermo di proiezione e moquette
Immagine di un ampio home theatre minimal chiuso con pareti multicolore, schermo di proiezione e moquette
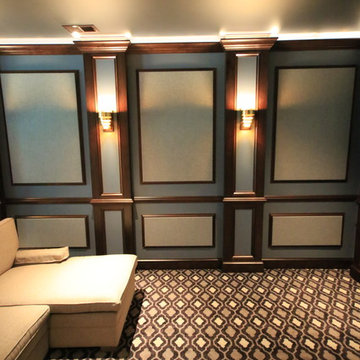
Ispirazione per un home theatre contemporaneo chiuso e di medie dimensioni con pareti multicolore, moquette e schermo di proiezione
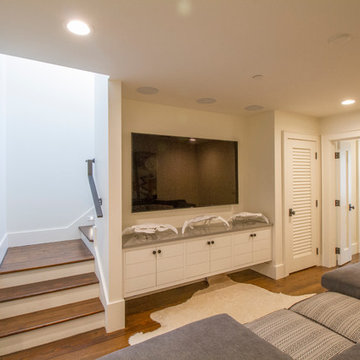
Derek Makekau
Foto di un home theatre stile marinaro di medie dimensioni e chiuso con pareti bianche, parquet scuro e TV a parete
Foto di un home theatre stile marinaro di medie dimensioni e chiuso con pareti bianche, parquet scuro e TV a parete
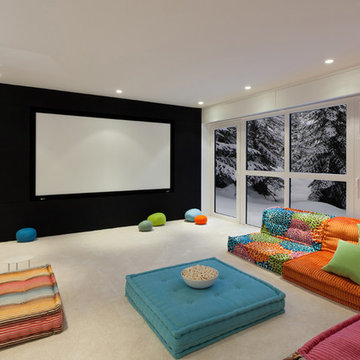
Esempio di un home theatre contemporaneo con pareti bianche, moquette, schermo di proiezione e pavimento beige

Stacked stone walls and flag stone floors bring a strong architectural element to this Pool House.
Photographed by Kate Russell
Foto di un grande home theatre stile rurale aperto con parete attrezzata, pareti multicolore e pavimento in ardesia
Foto di un grande home theatre stile rurale aperto con parete attrezzata, pareti multicolore e pavimento in ardesia

ムジークフェラインからヒントを経たデザインのシアタールームに120インチ電動スクリーンを降ろした所です。
フロントスピーカーはLINN KLIMAX 350-P、センタースピーカーはLINN KLIMAX 350Aをそれぞれ配置。
Ispirazione per un home theatre nordico con pareti multicolore, parquet chiaro, schermo di proiezione e pavimento marrone
Ispirazione per un home theatre nordico con pareti multicolore, parquet chiaro, schermo di proiezione e pavimento marrone
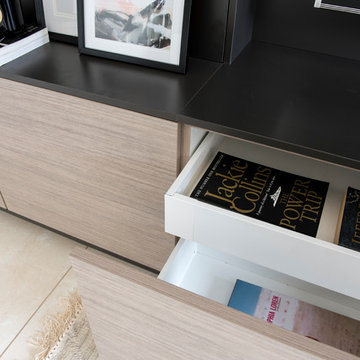
Have you ever seen such a beautiful entertainment unit? We are big believers in creating stylish yet functional spaces for all areas of the home, and were thrilled to build this for the Jardine family! This wall unit is configured to make the most of the available space, featuring doors and panels in Polytec Ultra White Createc, Tessuto Milan Ravine & Cinder Matt. The clean minimal lines are complemented by high quality finishes, such as the Blum, Inc. Legrabox Tip-On Drawers that open with a light touch and close silently and effortlessly. Completing the set-up is Hafele Australia LOOX Remote Controlled LED Strip Lighting - subtle lighting perfect for the media room!
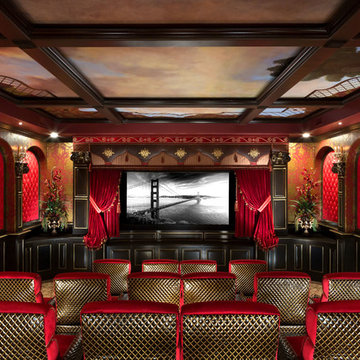
Ispirazione per un grande home theatre chic chiuso con pareti multicolore, moquette e schermo di proiezione
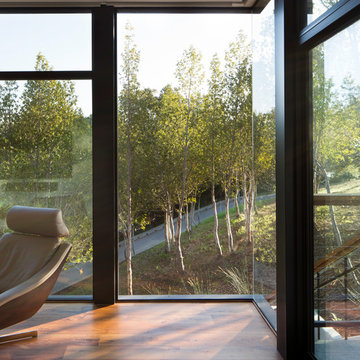
In the hills of San Anselmo in Marin County, this 5,000 square foot existing multi-story home was enlarged to 6,000 square feet with a new dance studio addition with new master bedroom suite and sitting room for evening entertainment and morning coffee. Sited on a steep hillside one acre lot, the back yard was unusable. New concrete retaining walls and planters were designed to create outdoor play and lounging areas with stairs that cascade down the hill forming a wrap-around walkway. The goal was to make the new addition integrate the disparate design elements of the house and calm it down visually. The scope was not to change everything, just the rear façade and some of the side facades.
The new addition is a long rectangular space inserted into the rear of the building with new up-swooping roof that ties everything together. Clad in red cedar, the exterior reflects the relaxed nature of the one acre wooded hillside site. Fleetwood windows and wood patterned tile complete the exterior color material palate.
The sitting room overlooks a new patio area off of the children’s playroom and features a butt glazed corner window providing views filtered through a grove of bay laurel trees. Inside is a television viewing area with wetbar off to the side that can be closed off with a concealed pocket door to the master bedroom. The bedroom was situated to take advantage of these views of the rear yard and the bed faces a stone tile wall with recessed skylight above. The master bath, a driving force for the project, is large enough to allow both of them to occupy and use at the same time.
The new dance studio and gym was inspired for their two daughters and has become a facility for the whole family. All glass, mirrors and space with cushioned wood sports flooring, views to the new level outdoor area and tree covered side yard make for a dramatic turnaround for a home with little play or usable outdoor space previously.
Photo Credit: Paul Dyer Photography.
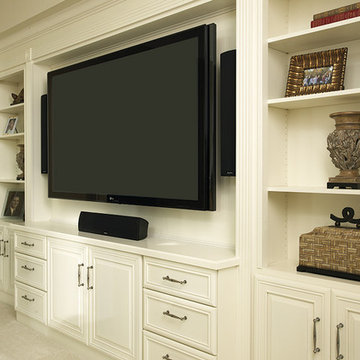
Woodharbor Custom Cabinetry
Esempio di un home theatre tradizionale di medie dimensioni e aperto con TV a parete, pareti bianche, moquette e pavimento bianco
Esempio di un home theatre tradizionale di medie dimensioni e aperto con TV a parete, pareti bianche, moquette e pavimento bianco
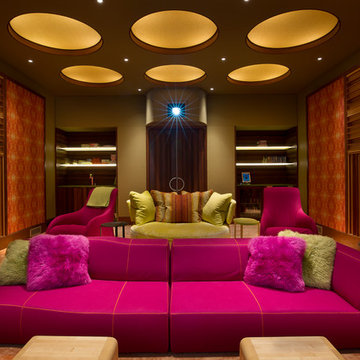
Architect: Andrew Bartolotta, Beinfield Architecture
Interior Design: Havilande Whitcombe
Immagine di un home theatre minimal chiuso con pareti multicolore, moquette e pavimento arancione
Immagine di un home theatre minimal chiuso con pareti multicolore, moquette e pavimento arancione
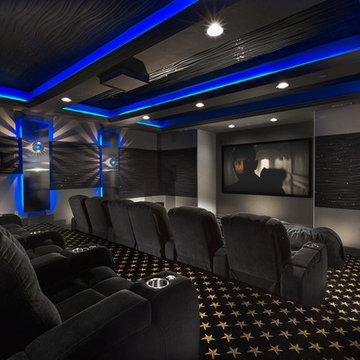
Ispirazione per un home theatre minimalista di medie dimensioni e chiuso con pareti bianche, moquette e schermo di proiezione
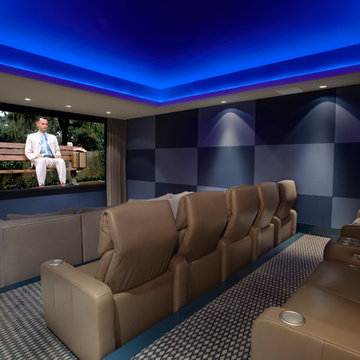
Immagine di un home theatre contemporaneo chiuso con pareti multicolore, moquette, schermo di proiezione e pavimento multicolore
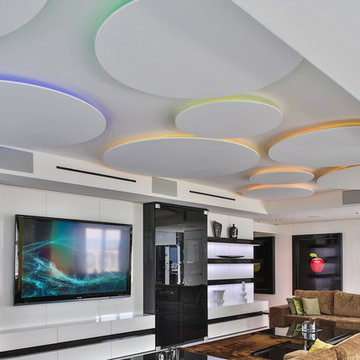
Multi-Colored LED Circle coves. All of which are controlled by the Lutron Home Control+ App running on in-wall iPads/tablets.
Comfort & Pleasance is easily achieved with Lutron SeeTemp Thermostats & Lutron controlled full-color ambient LED Lighting.
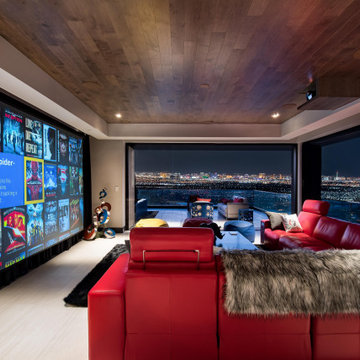
Ispirazione per un grande home theatre design con pavimento bianco, pareti bianche e schermo di proiezione
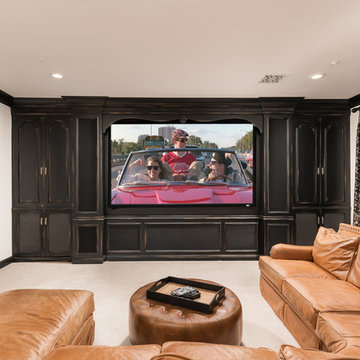
This French Country home theater features wall-to-wall black cabinetry built-ins with a large TV screen. A cognac leather sectional sits in the center of the room for viewing. The windows are dressed with damask custom patterned curtains.
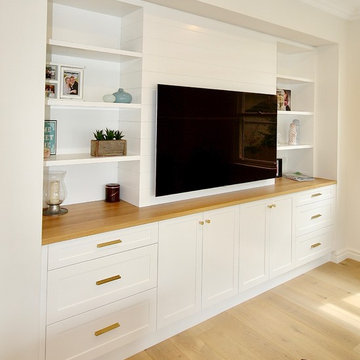
TAKE ME TO THE HAMPTONS.
We designed & manufactured this Luxe, Hamptons inspired unit to be not only beautiful to look at, but 100% practical in layout as well.
Home Theatre con pareti bianche e pareti multicolore - Foto e idee per arredare
4