Home Theatre con pareti beige - Foto e idee per arredare
Filtra anche per:
Budget
Ordina per:Popolari oggi
81 - 100 di 487 foto
1 di 3
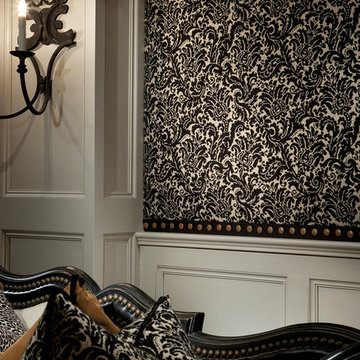
This client wanted a home theater complete with interior wall coverings and this gorgeous pattern matched the custom couch pillows.
Idee per un ampio home theatre tradizionale chiuso con pareti beige e parquet chiaro
Idee per un ampio home theatre tradizionale chiuso con pareti beige e parquet chiaro
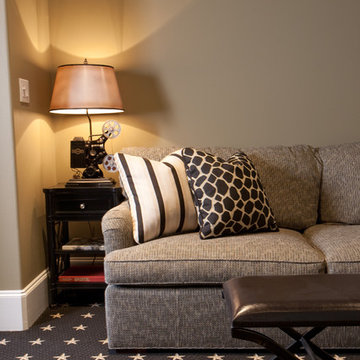
Photographed by: Julie Soefer Photography
Idee per un grande home theatre classico chiuso con pareti beige e moquette
Idee per un grande home theatre classico chiuso con pareti beige e moquette
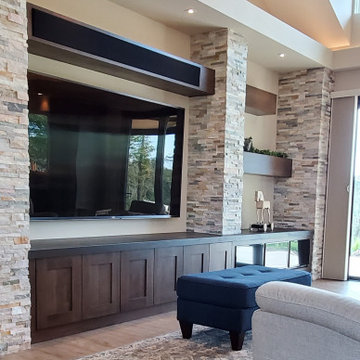
New Build in Sonoma Wine Country. DuraSupreme Custom Cabinetry, Neolith countertop. Small tv's are on flat roll out shelves for access to media panel and electrical controls.
speaker is in floating shelf above large tv.
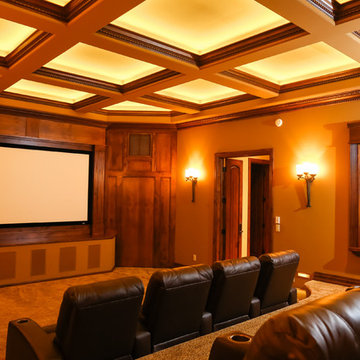
Ispirazione per un home theatre stile americano di medie dimensioni e chiuso con moquette, schermo di proiezione e pareti beige
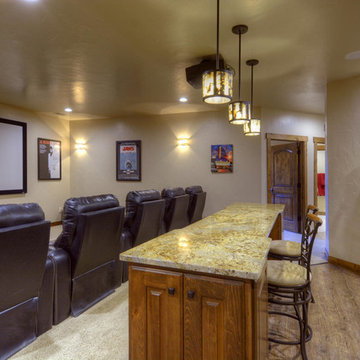
Movie night entertaining is easy with a kitchen area and bar. Photo by Paul Kohlman
Esempio di un ampio home theatre mediterraneo aperto con pareti beige, moquette e schermo di proiezione
Esempio di un ampio home theatre mediterraneo aperto con pareti beige, moquette e schermo di proiezione
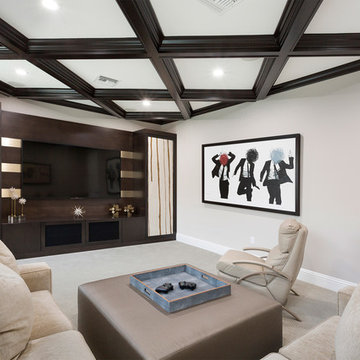
IBI Designs
Immagine di un ampio home theatre design aperto con pareti beige, moquette, parete attrezzata e pavimento beige
Immagine di un ampio home theatre design aperto con pareti beige, moquette, parete attrezzata e pavimento beige
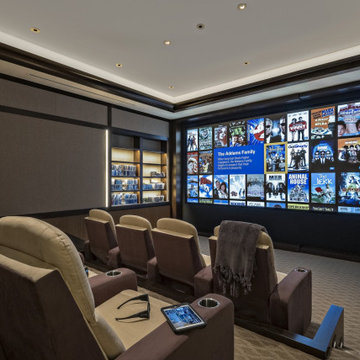
State-of-the-art home theater environment featuring a sound isolated room, a 227” 2.40:1 aspect ratio screen illuminated by a dual laser projection system, and an 11.2.4 immersive audio system delivering an outstanding movie AND music experience. The control system simplifies extremely unique customer requirements such as a dual screen mode to enable watching two A/V sources simultaneously – one heard through the audio system, and the second through headphones. Granular lighting control provides zones to support movie playback, game-room style usage, and an intimate reading and music environment.
The room was built from the ground up as “floating” room featuring a custom engineered isolation system, floating concrete floor, and unique speaker placement system. Designed by industry renowned acoustician Russ Berger, the room’s noise floor measured quieter than a typical recording studio and produces a pinpoint accurate reference audio experience. Powered by a 20kW RoseWater HUB20, electrical noise and potential power interruptions are completely eliminated. The audio system is driven by 11.1kW of amplification powering a reference speaker system. Every detail from structural to mechanical, A/V, lighting, and control was carefully planned and executed by a team of experts whose passion, dedication, and commitment to quality are evident to anyone who experiences it.
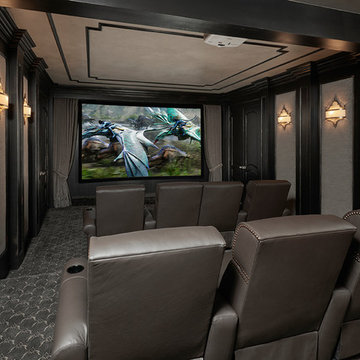
Full design of all Architectural details and finishes with turn-key furnishings and styling throughout this traditional stunning Theater room. This includes Theater leather seating, a custom designed built in Banquette, custom faux finishes and expansive custom Mill work accented by upholstered panels.
Photography by Carlson Productions, LLC
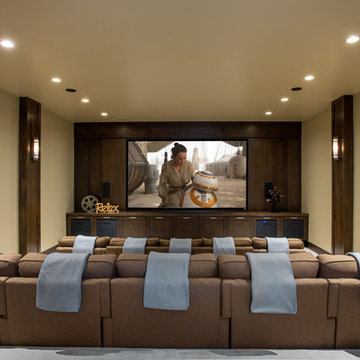
Esempio di un home theatre contemporaneo chiuso e di medie dimensioni con parete attrezzata, pareti beige, moquette e pavimento grigio
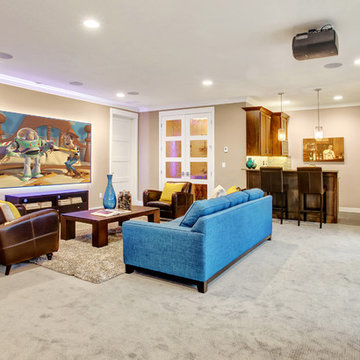
Esempio di un home theatre american style aperto con pareti beige, moquette, TV a parete e pavimento beige
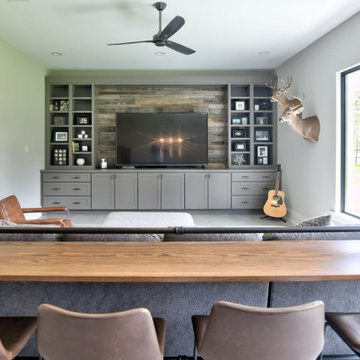
Immagine di un grande home theatre country aperto con pareti beige, pavimento in cemento, parete attrezzata e pavimento grigio
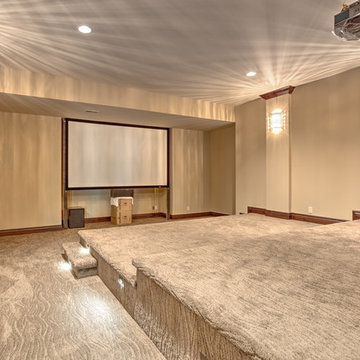
Home built by Arjay Builders Inc.
Custom Cabinetry by Eurowood Cabinets Inc.
Photo by Amoura Productions
Esempio di un ampio home theatre design chiuso con pareti beige, moquette e schermo di proiezione
Esempio di un ampio home theatre design chiuso con pareti beige, moquette e schermo di proiezione
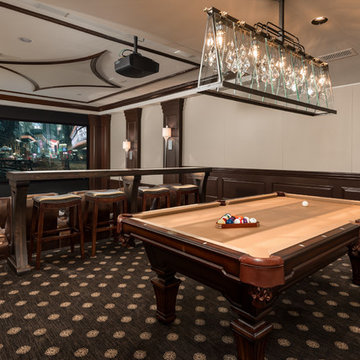
Billiards room and home theater featuring a custom pool table and built-in theater seating.
Immagine di un ampio home theatre mediterraneo chiuso con pareti beige, moquette, parete attrezzata e pavimento multicolore
Immagine di un ampio home theatre mediterraneo chiuso con pareti beige, moquette, parete attrezzata e pavimento multicolore
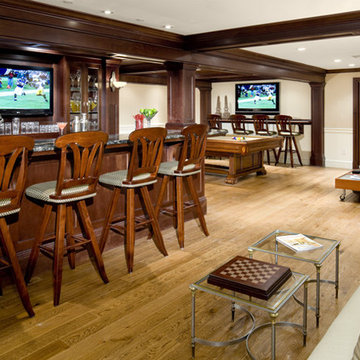
Greg Premru Photography Inc.
Idee per un ampio home theatre tradizionale aperto con pareti beige, parquet chiaro e parete attrezzata
Idee per un ampio home theatre tradizionale aperto con pareti beige, parquet chiaro e parete attrezzata
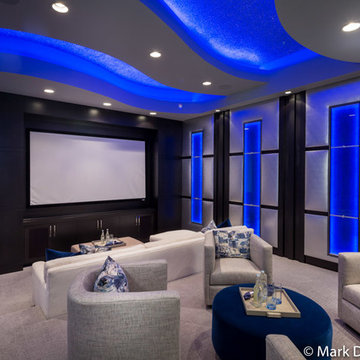
Foto di un piccolo home theatre minimal chiuso con pareti beige, moquette e schermo di proiezione
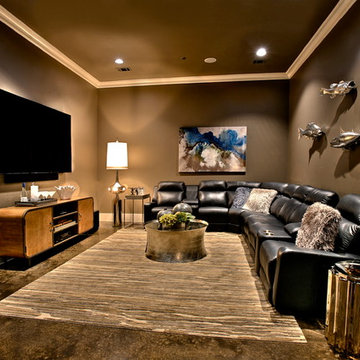
Blane Balouf, Alex Lepe
Idee per un home theatre tradizionale di medie dimensioni e aperto con pareti beige, pavimento in cemento e TV a parete
Idee per un home theatre tradizionale di medie dimensioni e aperto con pareti beige, pavimento in cemento e TV a parete
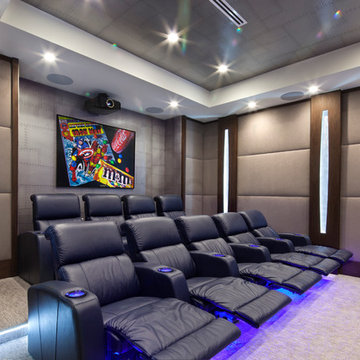
Designer: Sarah Zohar
Photo Credit: Paul Stoppi
Wall Art: "Captain America" by Photorealism (Doug Bloodworth)
Ispirazione per un home theatre moderno di medie dimensioni e chiuso con pareti beige, moquette e schermo di proiezione
Ispirazione per un home theatre moderno di medie dimensioni e chiuso con pareti beige, moquette e schermo di proiezione
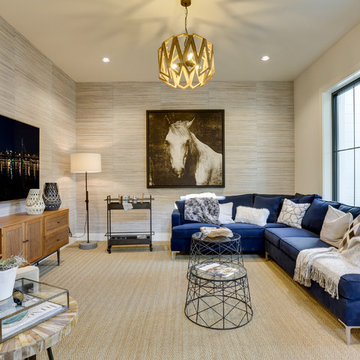
REPIXS
Foto di un home theatre country di medie dimensioni e chiuso con pareti beige, moquette, TV a parete e pavimento beige
Foto di un home theatre country di medie dimensioni e chiuso con pareti beige, moquette, TV a parete e pavimento beige
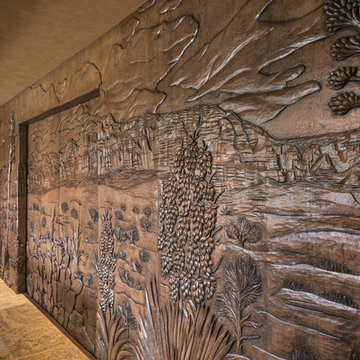
Dramatic carved wood wall with sliding carved wood doors opening to home theater. Large scale custom carving in Honduran Mahogany
Project designed by Susie Hersker’s Scottsdale interior design firm Design Directives. Design Directives is active in Phoenix, Paradise Valley, Cave Creek, Carefree, Sedona, and beyond.
For more about Design Directives, click here: https://susanherskerasid.com/
To learn more about this project, click here: https://susanherskerasid.com/sedona/
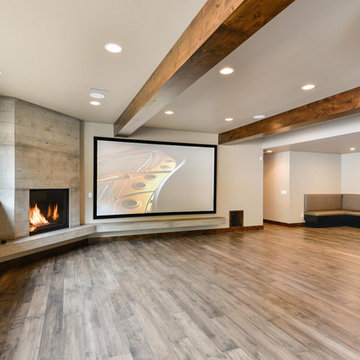
Immagine di un ampio home theatre design aperto con pareti beige, pavimento in legno massello medio, schermo di proiezione e pavimento marrone
Home Theatre con pareti beige - Foto e idee per arredare
5