Home Theatre con pareti beige e moquette - Foto e idee per arredare
Filtra anche per:
Budget
Ordina per:Popolari oggi
61 - 80 di 2.664 foto
1 di 3
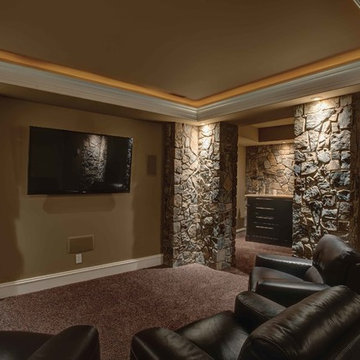
Moose Mountain Cottage Blend Thin Veneer
Esempio di un home theatre tradizionale aperto con pareti beige, moquette e TV a parete
Esempio di un home theatre tradizionale aperto con pareti beige, moquette e TV a parete
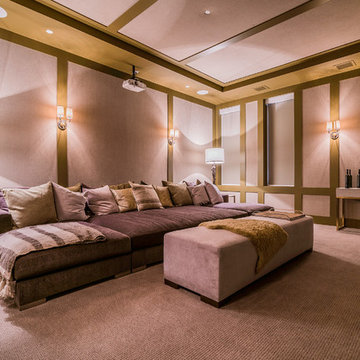
Esempio di un ampio home theatre minimal chiuso con pareti beige, moquette, schermo di proiezione e pavimento beige
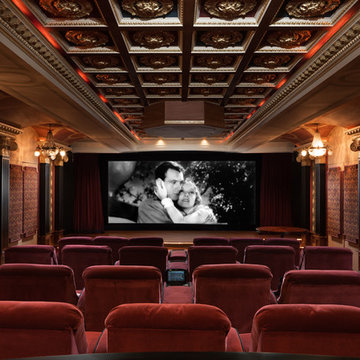
Tommy Daspit Photographer tommydaspit.com
Idee per un ampio home theatre classico chiuso con pareti beige, moquette e schermo di proiezione
Idee per un ampio home theatre classico chiuso con pareti beige, moquette e schermo di proiezione
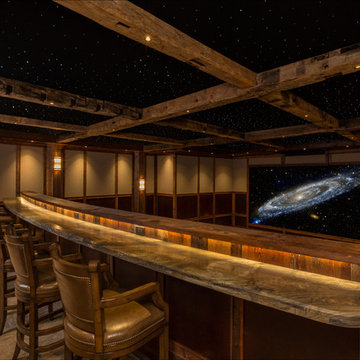
Idee per un ampio home theatre minimal chiuso con pareti beige, moquette e schermo di proiezione
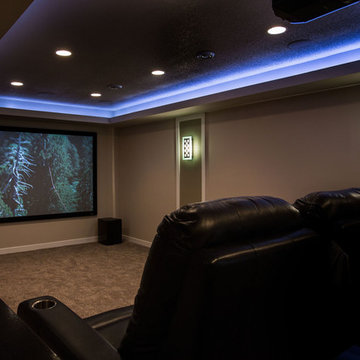
Mark Anthony
Ispirazione per un home theatre contemporaneo con pareti beige, moquette e schermo di proiezione
Ispirazione per un home theatre contemporaneo con pareti beige, moquette e schermo di proiezione
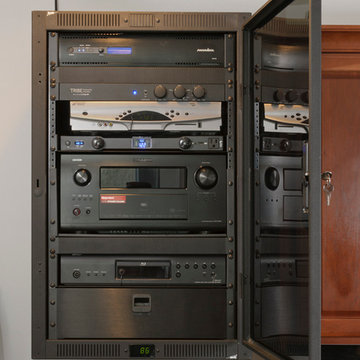
The Manhattan Project is located in Houston's Galleria District. It involved gutting the original room, sound proofing the walls, ceiling and floor. We covered the walls with fire treated fabric panels to improve the sound quality and we installed a 135" motorized film screen and a 3D projector. The sound is hidden behind the decorative Speaker Grills and front lower section of the projection screen wall.
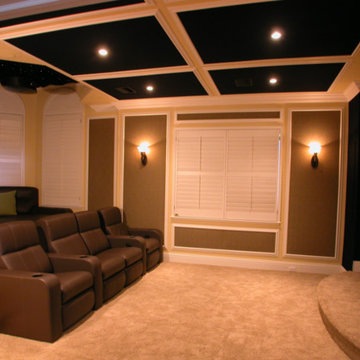
Ispirazione per un grande home theatre minimal chiuso con pareti beige, moquette, TV a parete e pavimento marrone
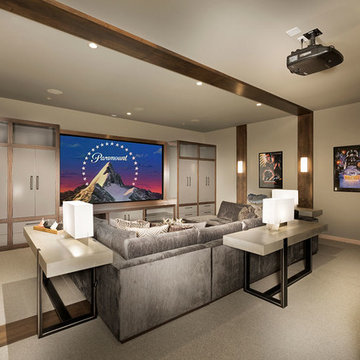
Idee per un grande home theatre design aperto con pareti beige, moquette, TV a parete e pavimento marrone
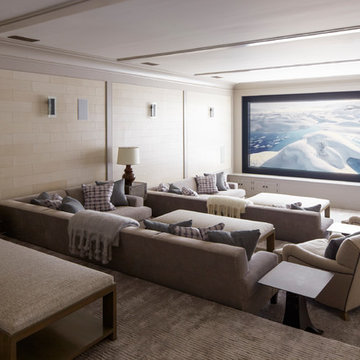
Immagine di un grande home theatre tradizionale chiuso con pareti beige, moquette, parete attrezzata e pavimento marrone
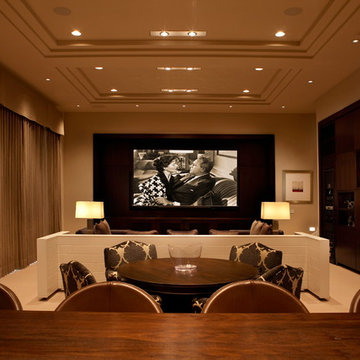
Ispirazione per un home theatre chic chiuso con pareti beige, moquette e schermo di proiezione
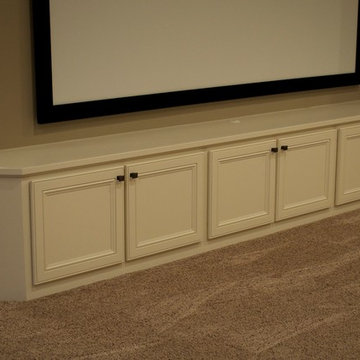
Custom built-in to hold theater equipment; fabric door for speaker
Idee per un home theatre classico aperto con pareti beige, moquette e schermo di proiezione
Idee per un home theatre classico aperto con pareti beige, moquette e schermo di proiezione
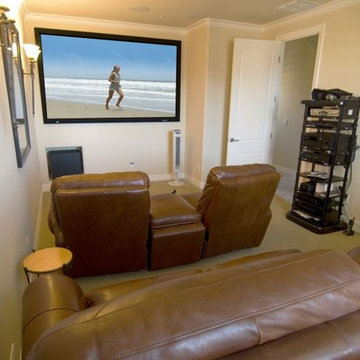
Foto di un home theatre chic di medie dimensioni e chiuso con pareti beige, moquette, schermo di proiezione e pavimento beige
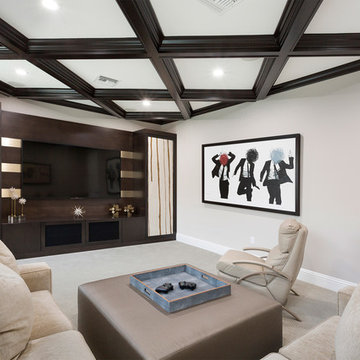
IBI Designs
Immagine di un ampio home theatre design aperto con pareti beige, moquette, parete attrezzata e pavimento beige
Immagine di un ampio home theatre design aperto con pareti beige, moquette, parete attrezzata e pavimento beige
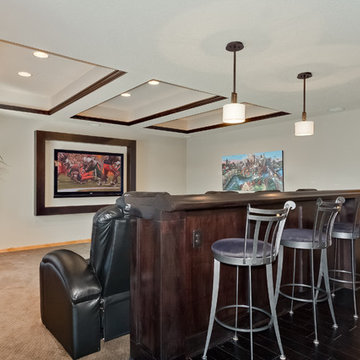
This simplistic design showcases the flatscreen television without taking all the attention. The drink ledge allows for additional seating for events and gives the space a theater feel.
©Finished Basement Company.
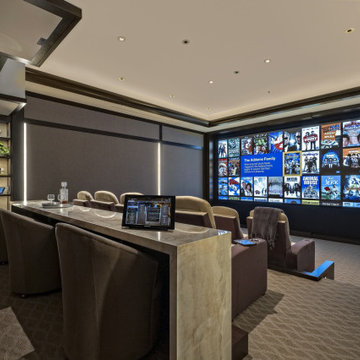
State-of-the-art home theater environment featuring a sound isolated room, a 227” 2.40:1 aspect ratio screen illuminated by a dual laser projection system, and an 11.2.4 immersive audio system delivering an outstanding movie AND music experience. The control system simplifies extremely unique customer requirements such as a dual screen mode to enable watching two A/V sources simultaneously – one heard through the audio system, and the second through headphones. Granular lighting control provides zones to support movie playback, game-room style usage, and an intimate reading and music environment.
The room was built from the ground up as “floating” room featuring a custom engineered isolation system, floating concrete floor, and unique speaker placement system. Designed by industry renowned acoustician Russ Berger, the room’s noise floor measured quieter than a typical recording studio and produces a pinpoint accurate reference audio experience. Powered by a 20kW RoseWater HUB20, electrical noise and potential power interruptions are completely eliminated. The audio system is driven by 11.1kW of amplification powering a reference speaker system. Every detail from structural to mechanical, A/V, lighting, and control was carefully planned and executed by a team of experts whose passion, dedication, and commitment to quality are evident to anyone who experiences it.
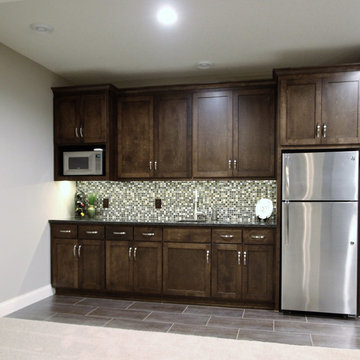
Home Bar - addition to Theater Area
Immagine di un ampio home theatre design aperto con pareti beige, moquette, schermo di proiezione e pavimento beige
Immagine di un ampio home theatre design aperto con pareti beige, moquette, schermo di proiezione e pavimento beige
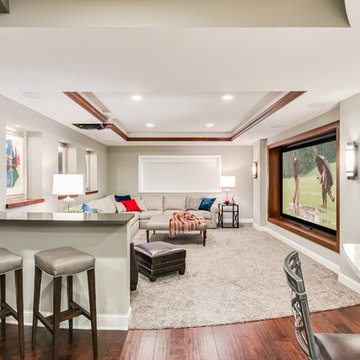
Home theater + whole house audio + full Control4 control system for bar & theater
• Scott Amundson Photography
Esempio di un home theatre classico di medie dimensioni e aperto con pareti beige, moquette, pavimento beige e schermo di proiezione
Esempio di un home theatre classico di medie dimensioni e aperto con pareti beige, moquette, pavimento beige e schermo di proiezione
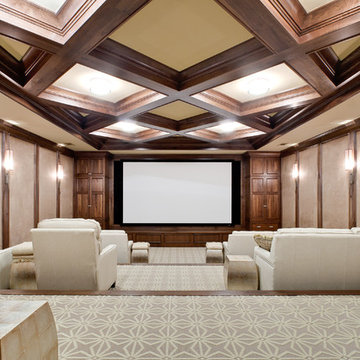
Immagine di un grande home theatre classico chiuso con pareti beige, moquette e schermo di proiezione

Camp Wobegon is a nostalgic waterfront retreat for a multi-generational family. The home's name pays homage to a radio show the homeowner listened to when he was a child in Minnesota. Throughout the home, there are nods to the sentimental past paired with modern features of today.
The five-story home sits on Round Lake in Charlevoix with a beautiful view of the yacht basin and historic downtown area. Each story of the home is devoted to a theme, such as family, grandkids, and wellness. The different stories boast standout features from an in-home fitness center complete with his and her locker rooms to a movie theater and a grandkids' getaway with murphy beds. The kids' library highlights an upper dome with a hand-painted welcome to the home's visitors.
Throughout Camp Wobegon, the custom finishes are apparent. The entire home features radius drywall, eliminating any harsh corners. Masons carefully crafted two fireplaces for an authentic touch. In the great room, there are hand constructed dark walnut beams that intrigue and awe anyone who enters the space. Birchwood artisans and select Allenboss carpenters built and assembled the grand beams in the home.
Perhaps the most unique room in the home is the exceptional dark walnut study. It exudes craftsmanship through the intricate woodwork. The floor, cabinetry, and ceiling were crafted with care by Birchwood carpenters. When you enter the study, you can smell the rich walnut. The room is a nod to the homeowner's father, who was a carpenter himself.
The custom details don't stop on the interior. As you walk through 26-foot NanoLock doors, you're greeted by an endless pool and a showstopping view of Round Lake. Moving to the front of the home, it's easy to admire the two copper domes that sit atop the roof. Yellow cedar siding and painted cedar railing complement the eye-catching domes.
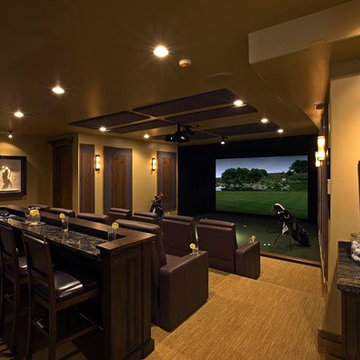
Esempio di un grande home theatre tradizionale chiuso con pareti beige, moquette, schermo di proiezione e pavimento beige
Home Theatre con pareti beige e moquette - Foto e idee per arredare
4