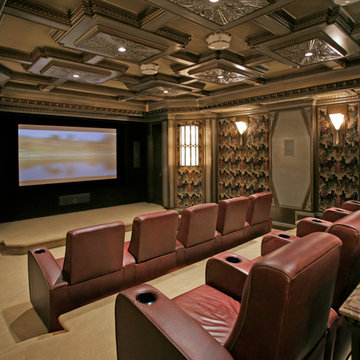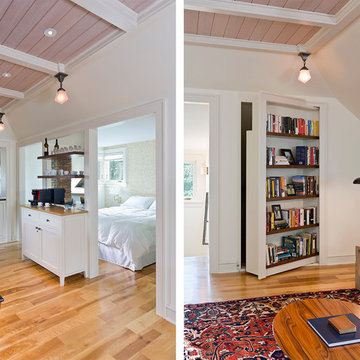Home Theatre classici marroni - Foto e idee per arredare
Filtra anche per:
Budget
Ordina per:Popolari oggi
61 - 80 di 6.715 foto
1 di 3
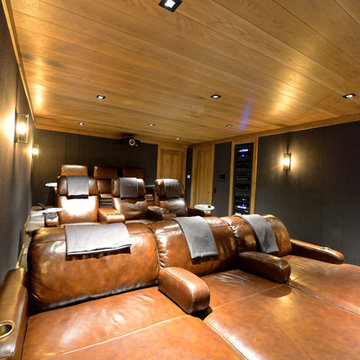
Ispirazione per un grande home theatre classico chiuso con pareti marroni, moquette e schermo di proiezione
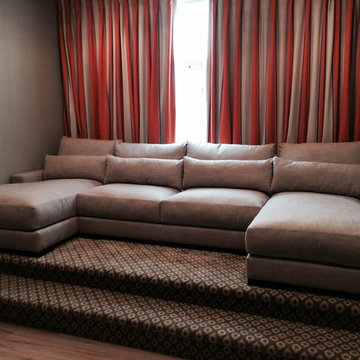
MONARCHSOFAS.COM Custom sized chaise / sofa / chaise sectional. Lumbar pillows for added comfort. Made to fit perfectly for the designated space in this media room.
AVAILABLE IN ANY SIZE AND FABRIC AT MONARCHSOFAS.COM
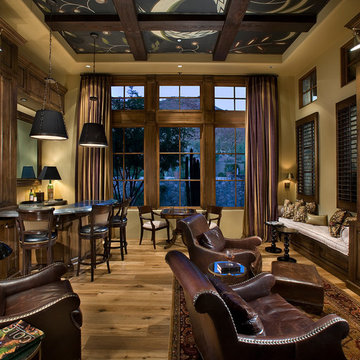
This Ranch Hacienda hillside estate boasts well over 13,000 square feet under roof. A loggia serves as the backbone for the design. Each space, both interior and exterior, has a direct response to the linear expression of outdoor space.
The exterior materials and detailing are rustic and simple in nature. The mass and scale create drama and correspond to the vast desert skyline and adjacent majestic McDowell mountain views.
Features of the house include a motor court with dual garages, a separate guest quarters, and a walk-in cooler.
Silverleaf is known for its embodiment of traditional architectural styles, and this house expresses the essence of a hacienda with its communal courtyard spaces and quiet luxury.
This was the first project of many designed by Architect C.P. Drewett for construction in Silverleaf, located in north Scottsdale.
Project Details:
Architecture | C.P. Drewett, AIA, DrewettWorks, Scottsdale, AZ
Builder | Sonora West Development, Scottsdale, AZ
Photography | Dino Tonn, Scottsdale, AZ
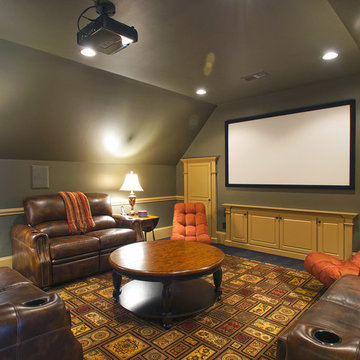
Photography by Kara Sheppard
Immagine di un home theatre classico con pavimento multicolore
Immagine di un home theatre classico con pavimento multicolore
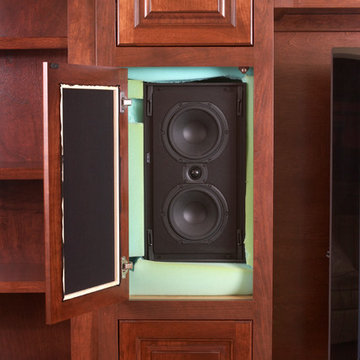
Preparing for the upcoming holiday parties, the client on this project engaged us late in the year, in hopes to have the TV in its proper placement for guests to admire. We finalized this design quickly, but efficiently, in order to meet the client's objectives. We agreed to build and install the base cabinets and TV cabinet before Christmas, then came back in January to finish the job. The client's TV was up and running for the holidays and we didn't have to rush the job and compromise its quality. Everybody wins
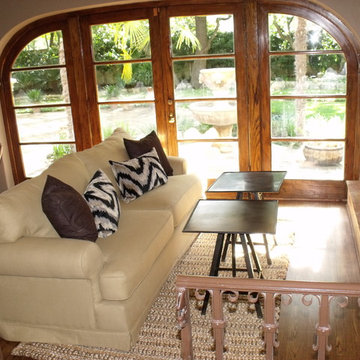
Restoration of media room after several months of leaking roof from the patio above.
Idee per un home theatre chic
Idee per un home theatre chic
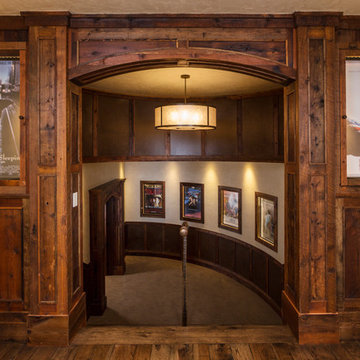
Foto di un ampio home theatre chic chiuso con pareti beige, moquette e schermo di proiezione
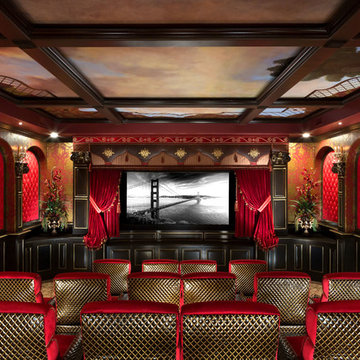
Ispirazione per un grande home theatre chic chiuso con pareti multicolore, moquette e schermo di proiezione
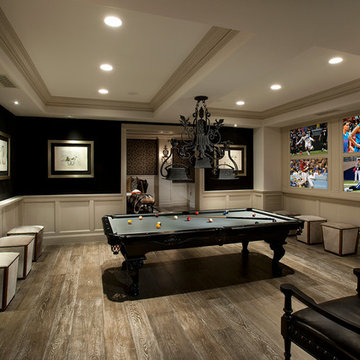
This family asked for a game room for family fun and we gave them exactly what they wanted. We love the wainscoting, wood flooring, custom molding, and millwork throughout, and the recessed mood lighting.
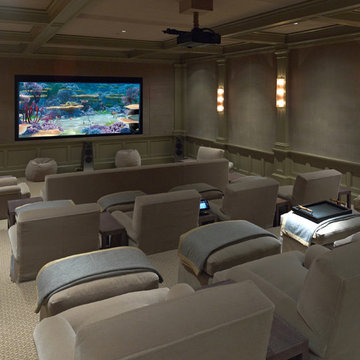
© 2012 LARRY E. BOERDER ARCHITECTS
Esempio di un home theatre tradizionale
Esempio di un home theatre tradizionale
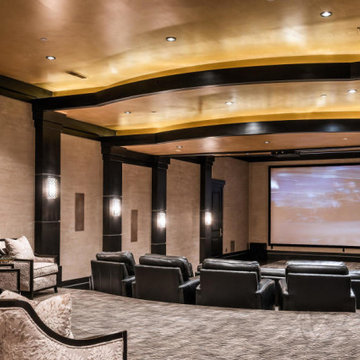
Immagine di un grande home theatre chic chiuso con pareti grigie, moquette, schermo di proiezione e pavimento multicolore
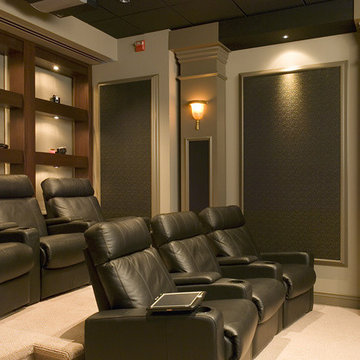
lighting control
Ispirazione per un home theatre classico di medie dimensioni e chiuso con pareti beige e moquette
Ispirazione per un home theatre classico di medie dimensioni e chiuso con pareti beige e moquette
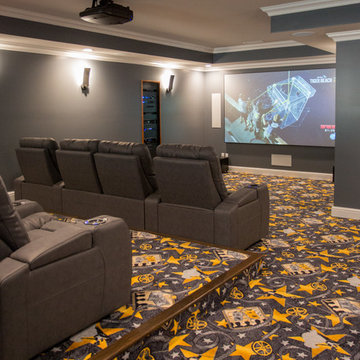
Immagine di un home theatre chic chiuso con pareti grigie, moquette, schermo di proiezione e pavimento multicolore

Coronado, CA
The Alameda Residence is situated on a relatively large, yet unusually shaped lot for the beachside community of Coronado, California. The orientation of the “L” shaped main home and linear shaped guest house and covered patio create a large, open courtyard central to the plan. The majority of the spaces in the home are designed to engage the courtyard, lending a sense of openness and light to the home. The aesthetics take inspiration from the simple, clean lines of a traditional “A-frame” barn, intermixed with sleek, minimal detailing that gives the home a contemporary flair. The interior and exterior materials and colors reflect the bright, vibrant hues and textures of the seaside locale.
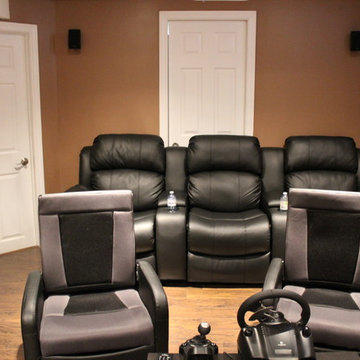
Ispirazione per un home theatre tradizionale di medie dimensioni e chiuso con pareti marroni, pavimento in legno massello medio e schermo di proiezione
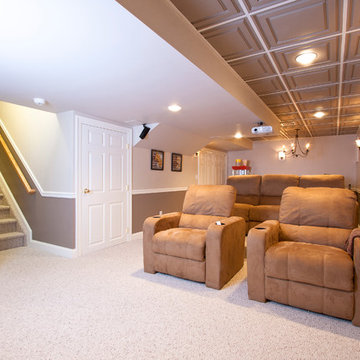
Ispirazione per un home theatre tradizionale di medie dimensioni e chiuso con pareti multicolore, moquette e schermo di proiezione
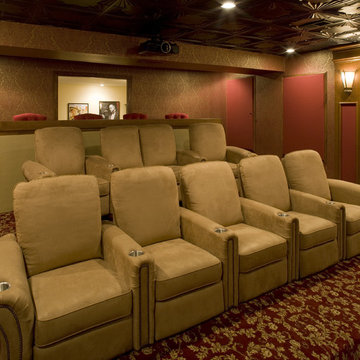
Elegant home theater designed to compliment the English pub decor in the rest of the basement. This project won a National award from NARI. Designed & fabricated in the In-House Cabinet shop of Media Rooms Inc.
Our goal was to not have any audio video components visible in the room. In addition to the audio and video system, we designed and fabricated (in-house) all of the interior elements including: acoustical wall panels, custom columns, wood millwork, proscenium (around the video screen) and custom counter in the rear of the theater room. We also installed a tin ceiling and supplied the carpet and chairs.
We located the audio video components in an in-wall closet and fabricated an acoustical panel door to hide the components from view. The left and right front speakers were built into the decorative columns behind the acoustically transparent fabric. The center channel and subwoofers were built into the proscenium directly behind and below the screen. The side speakers are placed in one of the side decorative columns and the rear speakers were placed in the ceiling. Decorative acoustic panels were placed throughout the room to match the aesthetic and add absorption. We installed wood trim around the panels to add to the elegance of the room.
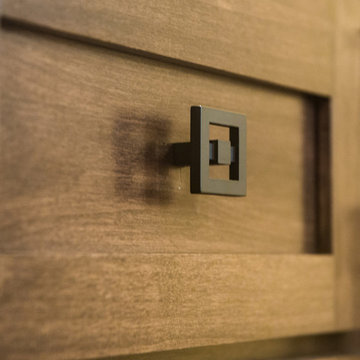
A Media Room is the perfect place to add dramatic color and rich, masculine accents and the feeling of a true bachelor pad. Perfect for entertaining, this room offers a bar, media equipment and will accommodate up to 12 people. To achieve this style we incorporated a wall of glass tile and bar. A large sectional offers lots of pillows for movie watchers. Backlit movie posters on canvas add theatre ambience. Just add popcorn and you are good to go.
In this remodel the existing media room was attached to the home via a new vestibule and stairway. The entire room was resurfaced and revamped. We added thick wool carpeting for better acoustics, repainted top to bottom, added beautifully hand-carved custom wooden barn doors as well as a wet bar in the back of the room. A full wall of mosaic glass tile in the back of the media room is lit by LED tape lighting which is built-into the custom wood shelves. Warm tones of olive green, oranges, browns and golds as well as custom-built tables and barstools make this room feel like a “man-cave”. A custom designed bar height table that sits behind the sectional was commissioned to match the new barn doors. This bar table adds extra seating to the room. Adjacent the movie screen, a custom fabric panel was constructed and hides the media tower and cables. It matches the blackout Roman shades, which keep out light and nearly disappear into the wall. Photography by Erika Bierman
Home Theatre classici marroni - Foto e idee per arredare
4
