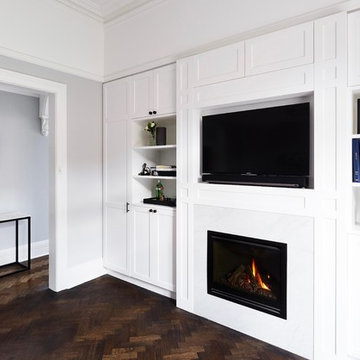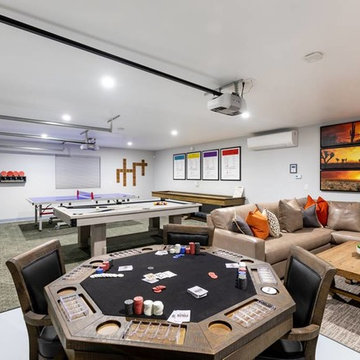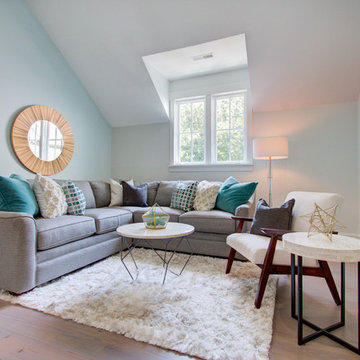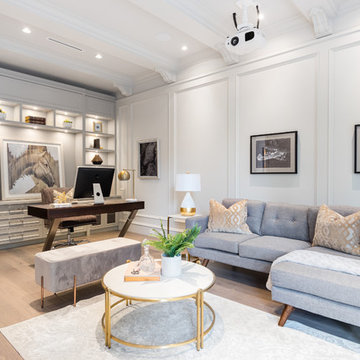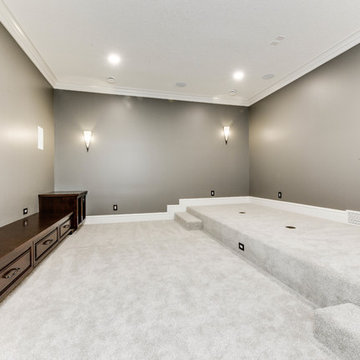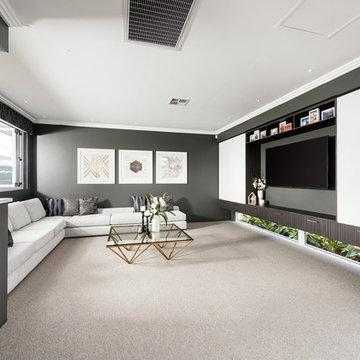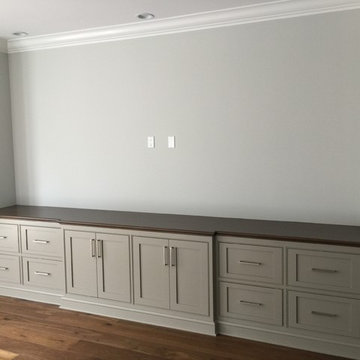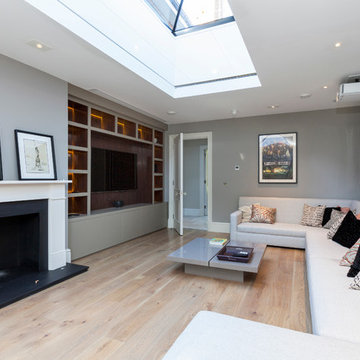Home Theatre classici bianchi - Foto e idee per arredare
Filtra anche per:
Budget
Ordina per:Popolari oggi
161 - 180 di 585 foto
1 di 3
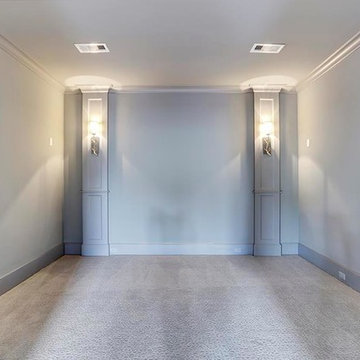
Custom Home Design by Purser Architectural. Gorgeously Built by Post Oak Homes. Bellaire, Houston, Texas.
Idee per un home theatre classico chiuso e di medie dimensioni con pareti grigie, moquette, schermo di proiezione e pavimento grigio
Idee per un home theatre classico chiuso e di medie dimensioni con pareti grigie, moquette, schermo di proiezione e pavimento grigio
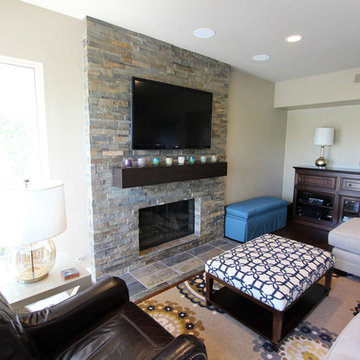
Immagine di un grande home theatre classico aperto con pareti beige, pavimento in legno massello medio e TV a parete
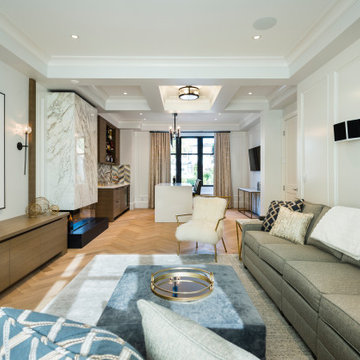
photo: Paul Grdina
Foto di un home theatre chic di medie dimensioni e chiuso con pareti bianche, parquet chiaro, schermo di proiezione e pavimento beige
Foto di un home theatre chic di medie dimensioni e chiuso con pareti bianche, parquet chiaro, schermo di proiezione e pavimento beige
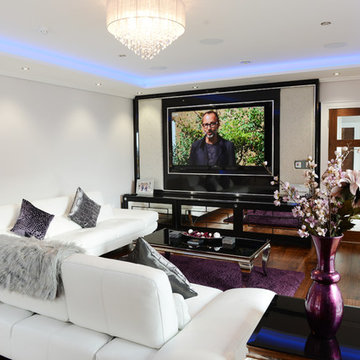
The main focus of the entertainment room was a large media wall that would frame the rather impressive looking TV. Designer Kitchen by Morgan created a unique installation using multiple material finishes that included, high gloss lacquer, Dekton quartz, ebony wood and mirror; chrome and fabric panels were also added in order to infuse opulence within the design. The complexity of this installation is masked only by it beauty with the many layers and finishes melting together into one significant focal point. The introduction of a drinks cabinet and fabulous bespoke window treatments that were designed in-house using Designer Kitchen by Morgan’s exclusive fabric library helped to complete the look.
Photo's by Alexandra Barfoot
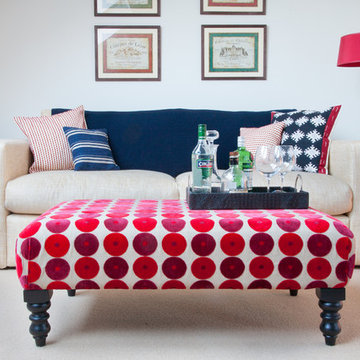
Love the combination of red and navy in the TV room / den. The layering of prints adds depth and interest and dark oak furniture provides richness and warmth.
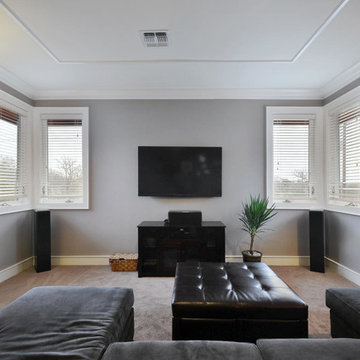
Twisted Tours
Idee per un home theatre tradizionale di medie dimensioni e chiuso con pareti beige, moquette e TV a parete
Idee per un home theatre tradizionale di medie dimensioni e chiuso con pareti beige, moquette e TV a parete
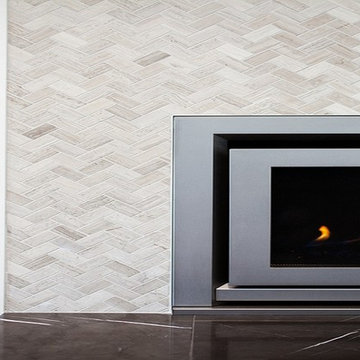
Paul Worsley; Live By The Sea Photography
Esempio di un home theatre tradizionale di medie dimensioni e aperto con pareti bianche, parquet scuro e parete attrezzata
Esempio di un home theatre tradizionale di medie dimensioni e aperto con pareti bianche, parquet scuro e parete attrezzata
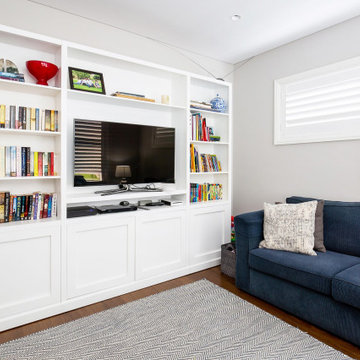
Media room for the kids with in-built cabinets.
Idee per un home theatre tradizionale di medie dimensioni e chiuso con pareti grigie, parquet chiaro, TV a parete e pavimento marrone
Idee per un home theatre tradizionale di medie dimensioni e chiuso con pareti grigie, parquet chiaro, TV a parete e pavimento marrone
Esempio di un grande home theatre classico aperto con pareti grigie, moquette, schermo di proiezione e pavimento grigio
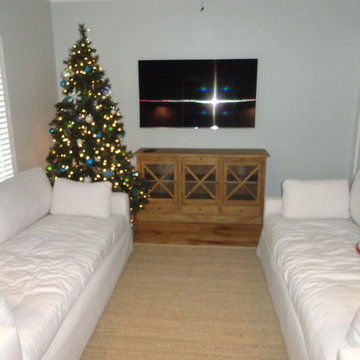
When our Clients in NW Harris County desired to transform their existing Home into a Show Piece, they turned to the dedicated Professionals at Xtreme Renovations, LLC to make their dream come true.
From the initial planning, design concept, demolition and construction, the Xtreme Team delivered. Throughout this amazing transformation, additional ideas of our clients were implemented to deliver the Dream Home our client’s desired and deserved.
Many details were completed in the transformation from removing load bearing columns and replacing them with load bearing beams to provide an open, inviting ambiance that is great for entertaining and family gatherings. This renovation included all new custom built cabinetry from the Living Room, Fire Place Surround, Kitchen and Breakfast Room. Additional custom details were added in the Dining Room vaulted ceiling and windows.
A Bedroom was converted to a Lounge Area where Custom Pocket Doors were install in place of the original walled Foyer. All wall and ceiling drywall and painting finishes were meticulously brought to Level 5 for a totally smooth finish throughout the renovated areas.
Numerous electrical and plumbing upgrades added to the renovation. All lighting is LED on Dimmers to add a touch of glass and ambiance. Shaker Style Cabinetry was made from Maple Wood and painted, including, Kitchen Island, Crown, Base and Doorway Moldings.
The Cooks Kitchen is inviting with shiplap Backsplashes throughout. A custom built Butler’s Pantry with in cabinet LED lighting on dimmers add to the renovation. Quartz countertops were honed to create the desired finishing touches of this conversion. Many additional features were added to functionality and to deliver the “Wow Factor” Xtreme Renovations, LLC is known for and our clients deserve. Contact Xtreme Renovations, LLC and let our team of Professionals transform your house into Your Dream Home!
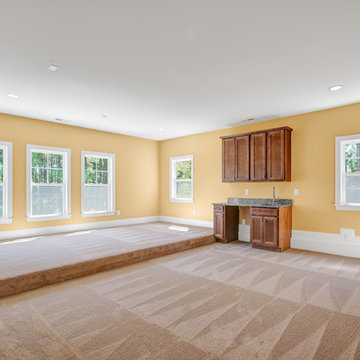
Esempio di un home theatre tradizionale di medie dimensioni e chiuso con pareti gialle, moquette e schermo di proiezione
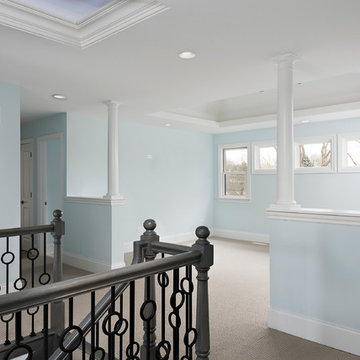
Plenty of light in this open loft area on the second floor.
Ispirazione per un home theatre classico aperto con pareti blu, moquette e pavimento beige
Ispirazione per un home theatre classico aperto con pareti blu, moquette e pavimento beige
Home Theatre classici bianchi - Foto e idee per arredare
9
