Home Theatre chiusi - Foto e idee per arredare
Filtra anche per:
Budget
Ordina per:Popolari oggi
21 - 40 di 11.008 foto
1 di 3
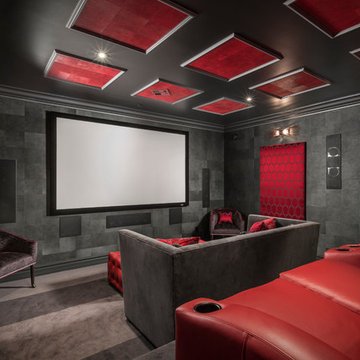
Contemporary Charcoal and Gray Home Theater designed by Chris Jovanelly. Elitis vinyl wallcovering on walls and ceiling. Jim Thompson fabric on upholstered panels. Red leather theater seating by Stanford. Velvet sofa by Kravet, Rolling chairs by Kravet, Fabric by Harlequin, contrast welt vinyl by Kravet. Tufted red leather ottoman is custom. Red leather is custom. Carpet design is two colors of gray cut to stripes of varying widths
Photography by Jason Roehner
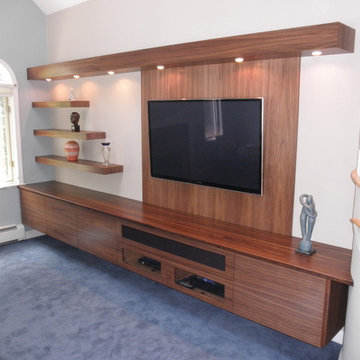
Broughton Woodworks of Groton, MA specializes in custom built-in cabinetry.
Immagine di un home theatre minimal di medie dimensioni e chiuso con pareti bianche, moquette e TV a parete
Immagine di un home theatre minimal di medie dimensioni e chiuso con pareti bianche, moquette e TV a parete
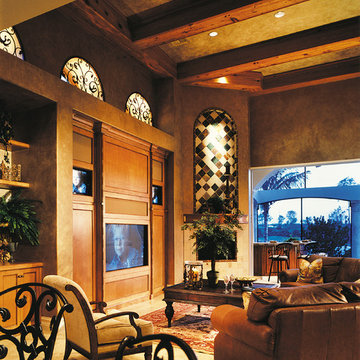
Media Room. The Sater Design Collection's luxury, Tuscan home plan "Fiorentino" (Plan #6910). saterdesign.com
Foto di un grande home theatre mediterraneo chiuso con pareti beige, pavimento in travertino e parete attrezzata
Foto di un grande home theatre mediterraneo chiuso con pareti beige, pavimento in travertino e parete attrezzata
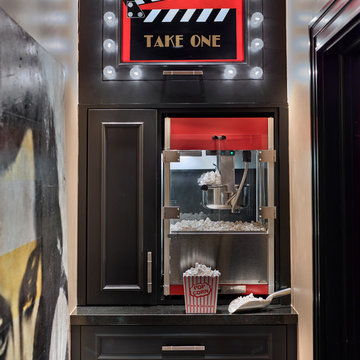
Photographer: VJ Arizepe, Houston designers Design House,Inc.
Esempio di un home theatre chic di medie dimensioni e chiuso con moquette e schermo di proiezione
Esempio di un home theatre chic di medie dimensioni e chiuso con moquette e schermo di proiezione
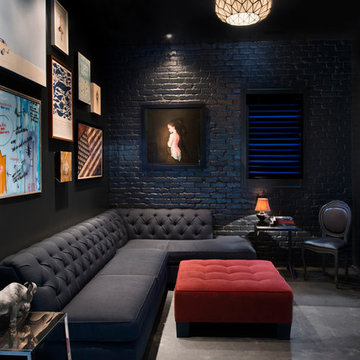
Galina Coada Photography
Immagine di un home theatre contemporaneo chiuso con pareti nere, pavimento in cemento, pavimento grigio e TV a parete
Immagine di un home theatre contemporaneo chiuso con pareti nere, pavimento in cemento, pavimento grigio e TV a parete

This family room was originally a large alcove off a hallway. The TV and audio equipment was housed in a laminated 90's style cube array and simply didn't fit the style for the rest of the house. To correct this and make the space more in line with the architecture throughout the house a partition was designed to house a 60" flat panel TV. All equipment with the exception of the DVD player was moved into another space. A 120" screen was concealed in the ceiling beneath the cherry strips added to the ceiling; additionally the whole ceiling appears to be wall board but in fact is fiberglass with a white fabric stretched over it with conceals the 7 speakers located in the ceiling.
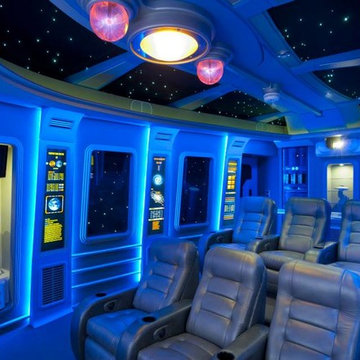
Ispirazione per un grande home theatre minimalista chiuso con pareti blu, moquette e schermo di proiezione
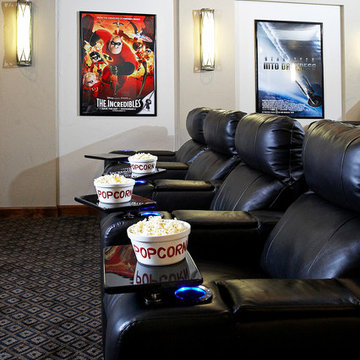
Humphrey Photography Nashville, il.
Foto di un grande home theatre stile rurale chiuso con pareti bianche, moquette e schermo di proiezione
Foto di un grande home theatre stile rurale chiuso con pareti bianche, moquette e schermo di proiezione
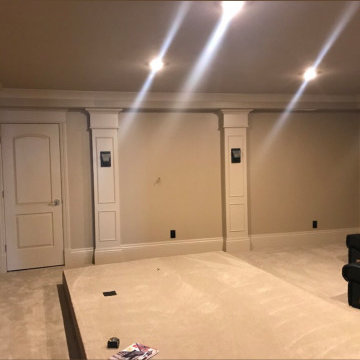
Raised seating platform
Idee per un grande home theatre chiuso con pareti beige, moquette, schermo di proiezione e pavimento beige
Idee per un grande home theatre chiuso con pareti beige, moquette, schermo di proiezione e pavimento beige
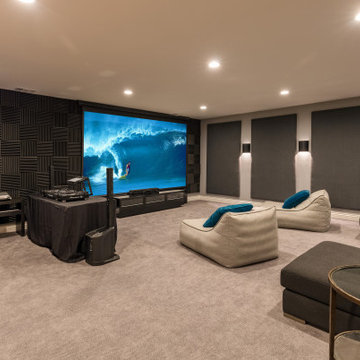
Immagine di un home theatre di medie dimensioni e chiuso con pareti grigie, moquette, parete attrezzata e pavimento beige
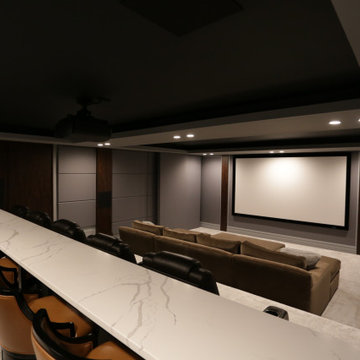
Ispirazione per un grande home theatre design chiuso con pareti grigie, moquette, schermo di proiezione e pavimento beige
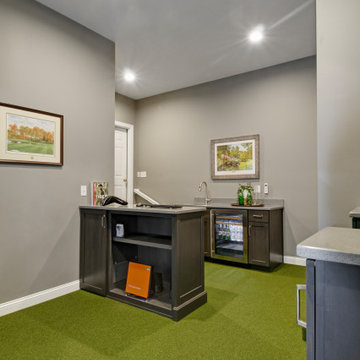
An avid golfer, this client wanted to have the option to ‘golf’ year-round in the comfort of their own home. We converted one section of this clients three car garage into a golf simulation room.
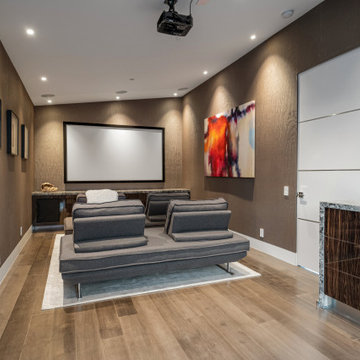
Custom built home theater with recessed lighting, projector, snack bar, hardwood flooring, wood paneled walls, and in ceiling sound system. Part of a new construction project in Studio City CA.
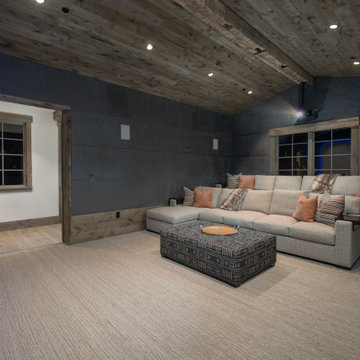
Media Room Sofa & Sectional Seating, featuring upholstered acoustical walls and reclaimed paneling ceiling.
Immagine di un home theatre stile rurale chiuso con pareti grigie, moquette e schermo di proiezione
Immagine di un home theatre stile rurale chiuso con pareti grigie, moquette e schermo di proiezione
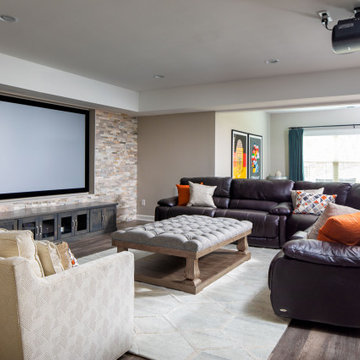
Idee per un home theatre tradizionale di medie dimensioni e chiuso con moquette, parete attrezzata, pavimento beige e pareti beige
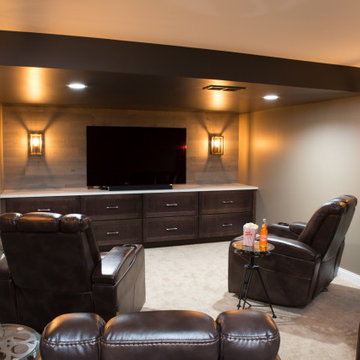
Home theater in Elgin basement with movie recliners, wall sconces, and wood accent wall paneling.
Immagine di un home theatre tradizionale di medie dimensioni e chiuso con pareti grigie, moquette, TV a parete e pavimento beige
Immagine di un home theatre tradizionale di medie dimensioni e chiuso con pareti grigie, moquette, TV a parete e pavimento beige
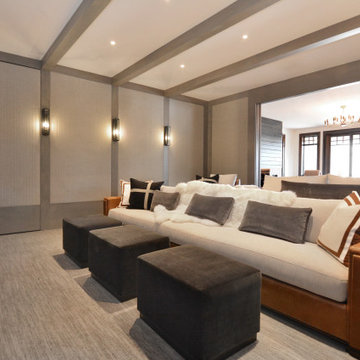
When planning this custom residence, the owners had a clear vision – to create an inviting home for their family, with plenty of opportunities to entertain, play, and relax and unwind. They asked for an interior that was approachable and rugged, with an aesthetic that would stand the test of time. Amy Carman Design was tasked with designing all of the millwork, custom cabinetry and interior architecture throughout, including a private theater, lower level bar, game room and a sport court. A materials palette of reclaimed barn wood, gray-washed oak, natural stone, black windows, handmade and vintage-inspired tile, and a mix of white and stained woodwork help set the stage for the furnishings. This down-to-earth vibe carries through to every piece of furniture, artwork, light fixture and textile in the home, creating an overall sense of warmth and authenticity.
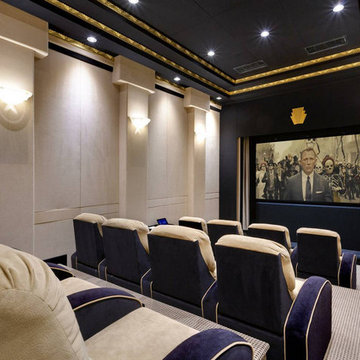
Home Theater
Immagine di un home theatre tradizionale di medie dimensioni e chiuso con pareti beige, moquette, schermo di proiezione e pavimento beige
Immagine di un home theatre tradizionale di medie dimensioni e chiuso con pareti beige, moquette, schermo di proiezione e pavimento beige
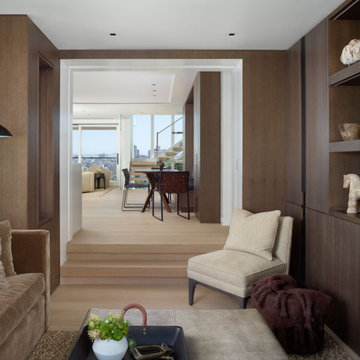
For this classic San Francisco William Wurster house, we complemented the iconic modernist architecture, urban landscape, and Bay views with contemporary silhouettes and a neutral color palette. We subtly incorporated the wife's love of all things equine and the husband's passion for sports into the interiors. The family enjoys entertaining, and the multi-level home features a gourmet kitchen, wine room, and ample areas for dining and relaxing. An elevator conveniently climbs to the top floor where a serene master suite awaits.
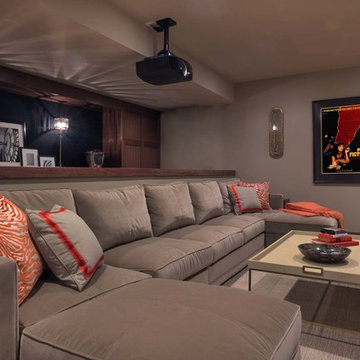
A great space for family movie night or entertaining guests, designed to make every seat the best seat in the house. Digital surround sound speakers hidden in the walls to preserve aesthetics without compromising audio quality, 4K HDR projector for a cinema-esque picture experience.
Home Theatre chiusi - Foto e idee per arredare
2