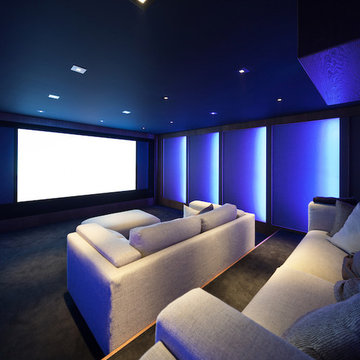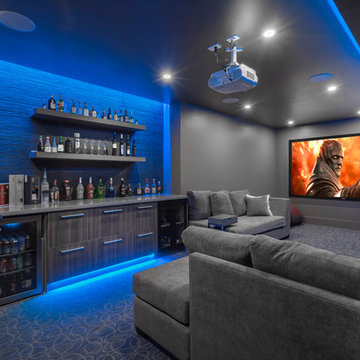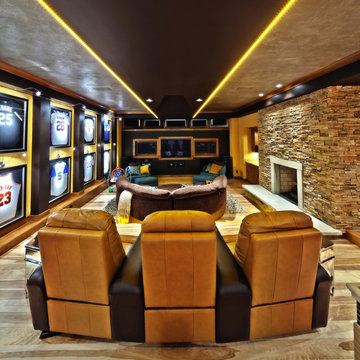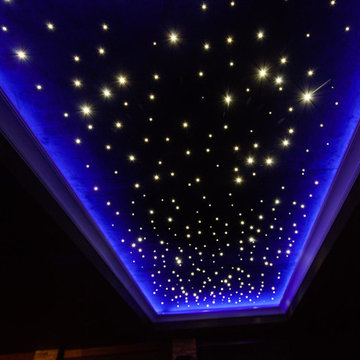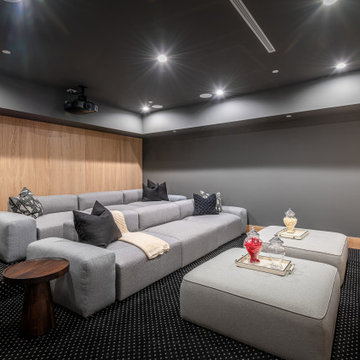Home Theatre blu, viola - Foto e idee per arredare
Filtra anche per:
Budget
Ordina per:Popolari oggi
21 - 40 di 2.173 foto
1 di 3
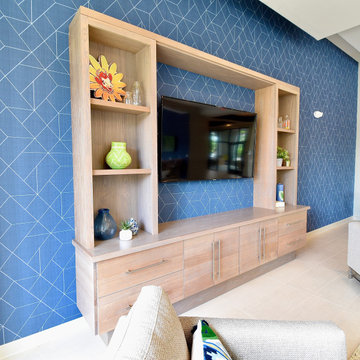
This solid modern-style cabinet is constructed with wire-brushed white oak, finished with a grey stain. Finished interior, deluxe shelving built inside a thick two-inch frame with a reveal for hidden lighting, and a solid wood top are just a few details built into this cabinet.
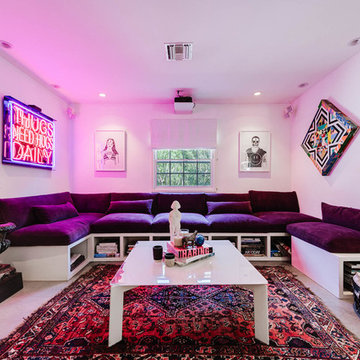
Idee per un home theatre eclettico chiuso e di medie dimensioni con pareti bianche, schermo di proiezione, pavimento grigio e pavimento in cemento
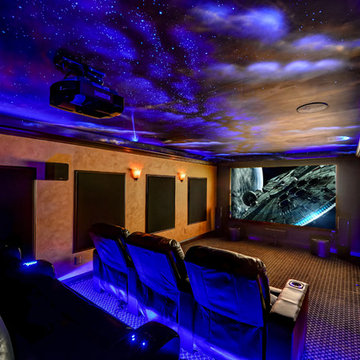
Esempio di un grande home theatre classico aperto con pareti grigie, moquette e schermo di proiezione
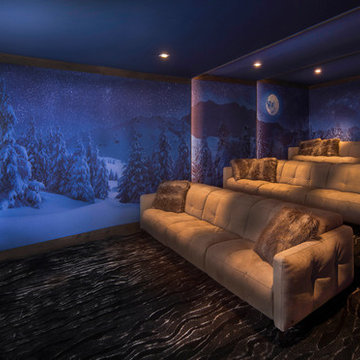
16-person movie theater featuring a dramatic, mountain-themed mural.
Jeff Dow Photography
Foto di un grande home theatre design chiuso con pareti blu, moquette, pavimento nero e schermo di proiezione
Foto di un grande home theatre design chiuso con pareti blu, moquette, pavimento nero e schermo di proiezione
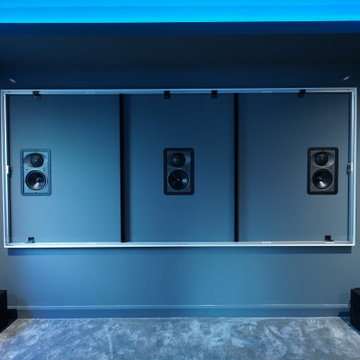
Esempio di un home theatre contemporaneo di medie dimensioni e chiuso con pareti grigie, moquette, schermo di proiezione e pavimento grigio
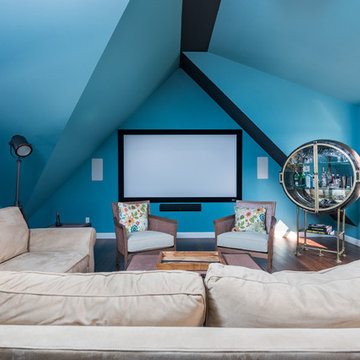
This is the seating area for the Home Theater with a 100" projection screen display. Speakers are discreet. Timothy Hill
Immagine di un home theatre american style di medie dimensioni e chiuso con pareti blu, pavimento in bambù, schermo di proiezione e pavimento marrone
Immagine di un home theatre american style di medie dimensioni e chiuso con pareti blu, pavimento in bambù, schermo di proiezione e pavimento marrone
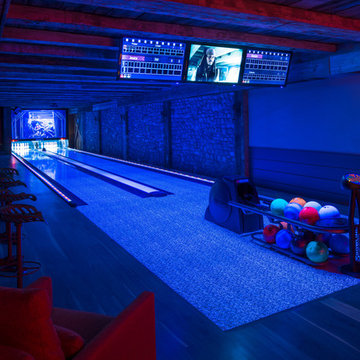
Photographer: Angle Eye Photography
Immagine di un home theatre chic con pavimento in legno massello medio
Immagine di un home theatre chic con pavimento in legno massello medio
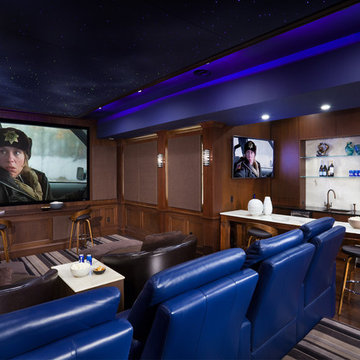
how would you like to watch a movie in this home theatre! an exciting use of cobalt blue in the leather theatre seating and again in the ceiling's LED design. countertops are in back lit onyx and the wood walls and bar cabinetry are in stained walnut.
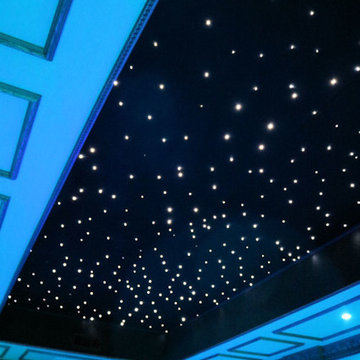
Basement room converted into a Home Theater room. New walls and ceiling were built. Fully insulated. All custom woodwork, acoustic panels, fiber optic ceiling with shooting star, new carpet and seating. LED RGB ceiling lights add to the atmosphere allowing over 30 color options in the room. programmable mood lighting is available. In-wall speakers, projector screen with motorized masking system, custom leather door. Projector sits on a shelf on the back wall in the room.
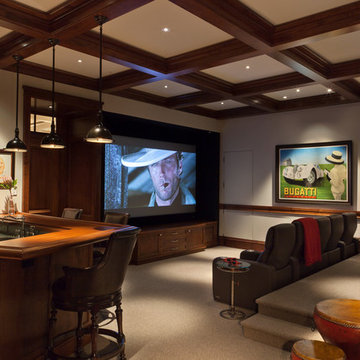
Old Florida Tropical Bayfront Residence
Lori Hamilton Photography
George Cott Photography
Idee per un home theatre classico
Idee per un home theatre classico
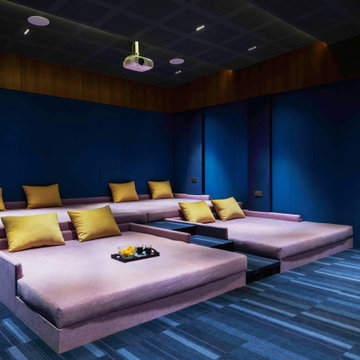
Photo Credit - Photographix | Jacob Nedumchira
The third floor of the house shells the home theater attached with two terraces. This floor of the house is designed to cater to the family’s social commitments. The huge terraces can hold a large gathering of people during festivities and celebrations.
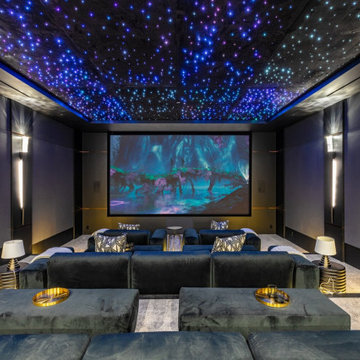
Bundy Drive Brentwood, Los Angeles modern house luxury home theater. Photo by Simon Berlyn.
Idee per un grande home theatre minimalista chiuso con pareti nere, moquette, TV a parete e pavimento grigio
Idee per un grande home theatre minimalista chiuso con pareti nere, moquette, TV a parete e pavimento grigio
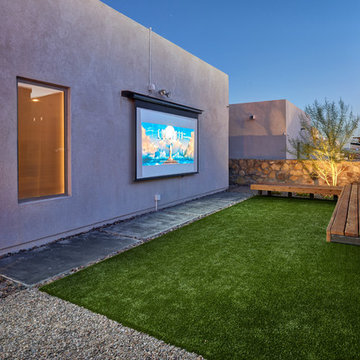
Cool & Contemporary is the vibe our clients were seeking out. Phase 1 complete for this El Paso Westside project. Consistent with the homes architecture and lifestyle creates a space to handle all occasions. Early morning coffee on the patio or around the firepit, smores, drinks, relaxing, reading & maybe a little dancing. Cedar planks set on raw steel post create a cozy atmosphere. Sitting or laying down on cushions and pillows atop the smooth buff leuders limestone bench with your feet popped up on the custom gas firepit. Raw steel veneer, limestone cap and stainless steel fire fixtures complete the sleek contemporary feels. Concrete steps & path lights beam up and accentuates the focal setting. To prep for phase 2, ground cover pathways and areas are ready for the new outdoor movie projector, more privacy, picnic area, permanent seating, landscape and lighting to come. Phase II complete...welcome to outdoor entertainment. Movies on the lawn with the family & football season will never be same here. This backyard doubles as an entertainment destination. Cantilever seating, lounging & privacy fence wraps up a party/cozy space. Plenty of room for friends and family
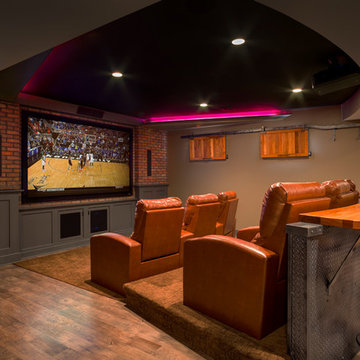
Ispirazione per un home theatre classico con pareti marroni, pavimento in legno massello medio e pavimento marrone
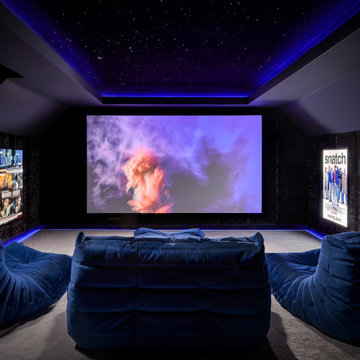
Cre8tive Rooms were tasked with transforming an unused attic room at a beautiful property in Farnham into a luxury home cinema that could be enjoyed by the whole family. When the project was undertaken, the room was decorated but a completely blank canvas. After producing 3D renders and approving a design with the client, we got to work on the coffered ceiling and screen wall – the main carpentry works needed. We then installed bespoke upholstered wall panels, low and high level hidden LED lighting and an awesome starlight ceiling. A Sony projector was discreetly tucked above the door frame, recessed into the coffer and Artcoustic speakers were installed behind the screen, at the rear and in the ceiling beneath the starlight ceiling. This creates a crisp and punchy 5.2.2 Dolby Atmos sound system which fills the space perfectly. Control4 pulls all the technology in the room together with a custom Neeo remote to control the lighting, audio and video sources.
Home Theatre blu, viola - Foto e idee per arredare
2
