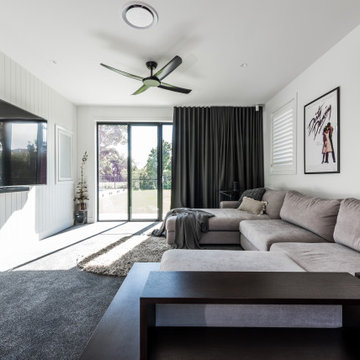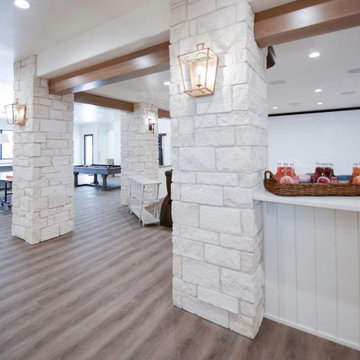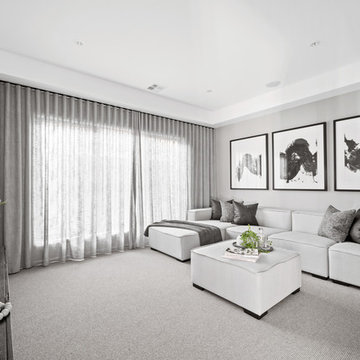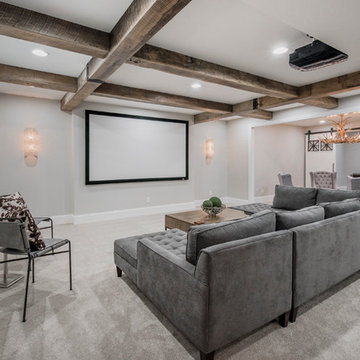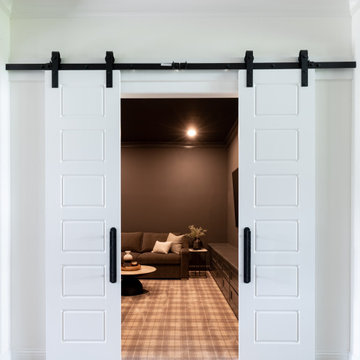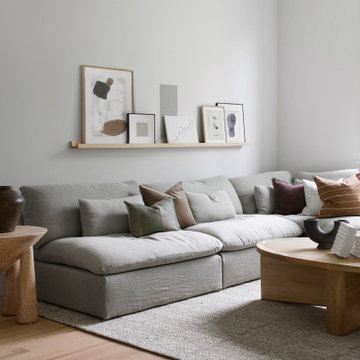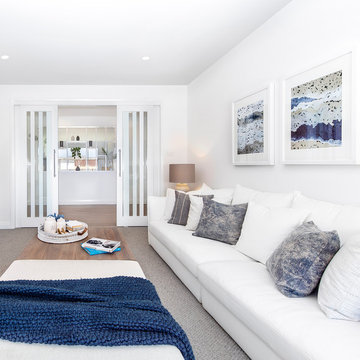Home Theatre blu, bianchi - Foto e idee per arredare
Filtra anche per:
Budget
Ordina per:Popolari oggi
161 - 180 di 5.109 foto
1 di 3
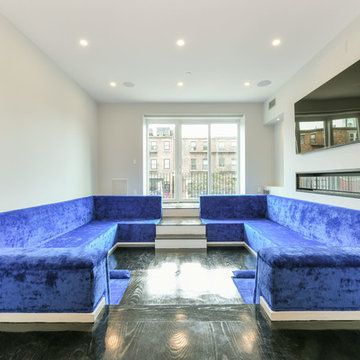
We designed, prewired, installed, and programmed this 5 story brown stone home in Back Bay for whole house audio, lighting control, media room, TV locations, surround sound, Savant home automation, outdoor audio, motorized shades, networking and more. We worked in collaboration with ARC Design builder on this project.
This home was featured in the 2019 New England HOME Magazine.
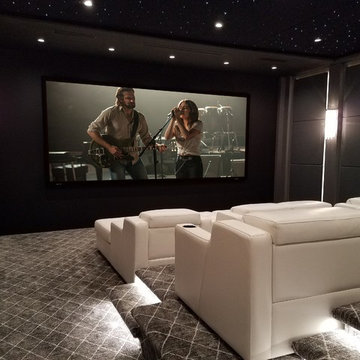
Esempio di un home theatre minimal chiuso con pareti grigie, moquette e pavimento grigio
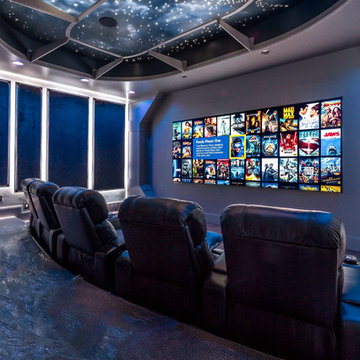
Brad Montgomery
Idee per un grande home theatre tradizionale aperto con pareti grigie, moquette, parete attrezzata e pavimento grigio
Idee per un grande home theatre tradizionale aperto con pareti grigie, moquette, parete attrezzata e pavimento grigio

The theater scope included both a projection system and a multi-TV video wall. The projection system is an Epson 1080p projector on a Stewart Cima motorized screen. To achieve the homeowner’s requirement to switch between one large video program and five smaller displays for sports viewing. The smaller displays are comprised of a 75” Samsung 4K smart TV flanked by two 50” Samsung 4K displays on each side for a total of 5 possible independent video programs. These smart TVs and the projection system video are managed through a Control4 touchscreen and video routing is achieved through an Atlona 4K HDMI switching system.
Unlike the client’s 7.1 theater at his primary residence, the hunting lodge theater was to be a Dolby Atmos 7.1.2 system. The speaker system was to be a Bowers & Wilkins CT7 system for the main speakers and use CI600 series for surround and Atmos speakers. CT7 15” subwoofers with matched amplifier were selected to bring a level of bass response to the room that the client had not experienced in his primary residence. The CT speaker system and subwoofers were concealed with a false front wall and concealed behind acoustically transparent cloth.
Some degree of wall treatment was required but the budget would not allow for a typical snap-track track installation or acoustical analysis. A one-inch absorption panel system was designed for the room and custom trim and room design allowed for stock size panels to be used with minimum custom cuts, allowing for a room to get some treatment in a budget that would normally afford none.
Both the equipment rack and the projector are concealed in a storage room at the back of the theater. The projector is installed into a custom enclosure with a CAV designed and built port-glass window into the theater.
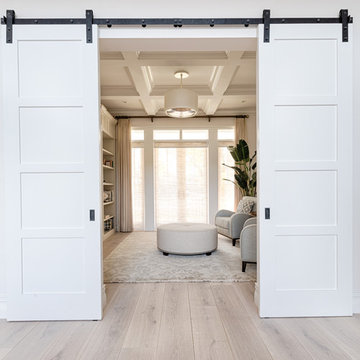
Idee per un home theatre stile marino di medie dimensioni e chiuso con pareti bianche, parquet chiaro, TV a parete e pavimento beige
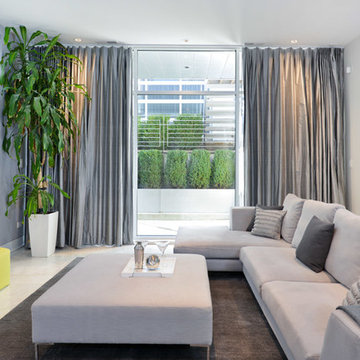
Esempio di un home theatre design chiuso con pareti bianche, TV a parete e pavimento beige
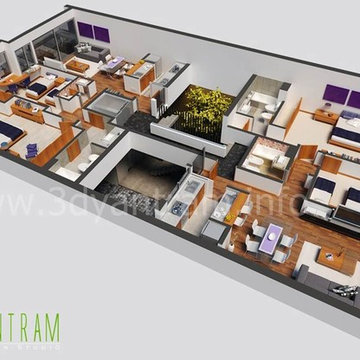
This helps our customer to visualize their property to sell or lease or rent a house or office to their customers, which everyone can understand Interior desing.
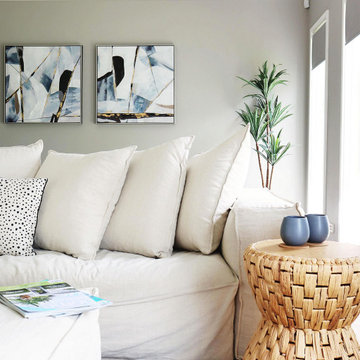
This home theatre allows you to enjoy all your favourite movies in the comfort of your own getaway. The sofa is all about comfort, paired with the mellowed natural tones of the room it is ideal for ultimate relaxation. The natural tones have been carefully mixed with coloured artwork to lightly brighten the space.
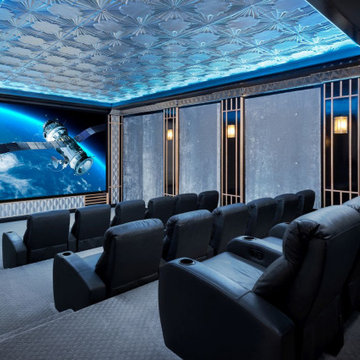
Custom home theater, Reunion Resort Kissimmee FL by Landmark Custom Builder & Remodeling
Foto di un grande home theatre contemporaneo chiuso con pareti grigie, moquette, schermo di proiezione e pavimento grigio
Foto di un grande home theatre contemporaneo chiuso con pareti grigie, moquette, schermo di proiezione e pavimento grigio
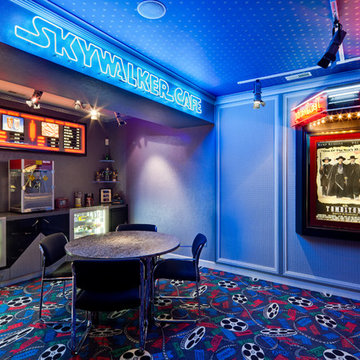
Maryland Photography Inc.
Immagine di un home theatre contemporaneo con moquette e pavimento multicolore
Immagine di un home theatre contemporaneo con moquette e pavimento multicolore
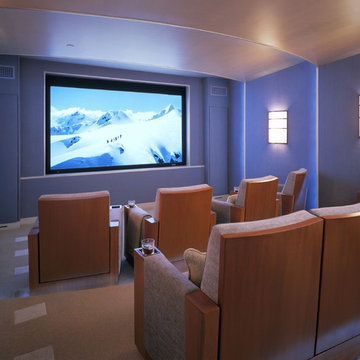
Photo by Matthew Millman
Esempio di un home theatre contemporaneo di medie dimensioni con pareti viola, moquette e parete attrezzata
Esempio di un home theatre contemporaneo di medie dimensioni con pareti viola, moquette e parete attrezzata
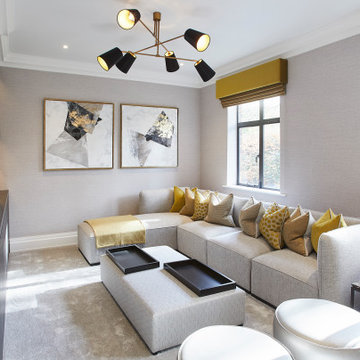
A full renovation of a dated but expansive family home, including bespoke staircase repositioning, entertainment living and bar, updated pool and spa facilities and surroundings and a repositioning and execution of a new sunken dining room to accommodate a formal sitting room.
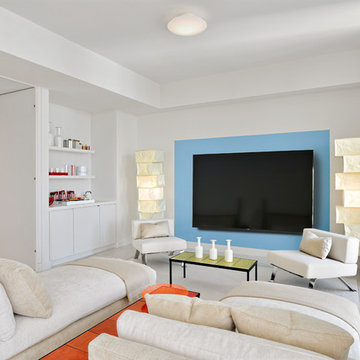
Ken Hayden Photography
Esempio di un home theatre contemporaneo con pareti bianche, TV a parete e pavimento bianco
Esempio di un home theatre contemporaneo con pareti bianche, TV a parete e pavimento bianco
Home Theatre blu, bianchi - Foto e idee per arredare
9
