Home Theatre bianchi con pareti grigie - Foto e idee per arredare
Filtra anche per:
Budget
Ordina per:Popolari oggi
41 - 60 di 254 foto
1 di 3
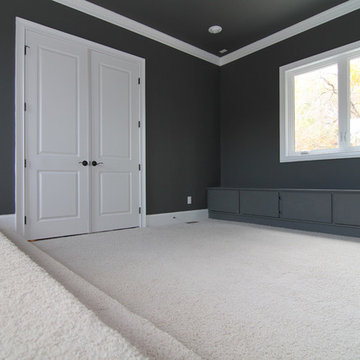
In the original floor plan, this room was designated as a porch. Stanton Homes converted the porch space into a home theater media room, designed for watching movies and as a kids play room with plenty of storage for games and toys.
Raleigh luxury home builder Stanton Homes.
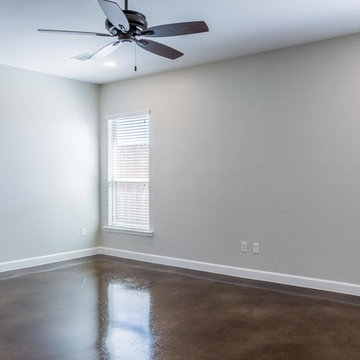
Large flex room that can serve as a game room, play room or theater room.
Immagine di un grande home theatre contemporaneo aperto con pareti grigie, pavimento in cemento e pavimento marrone
Immagine di un grande home theatre contemporaneo aperto con pareti grigie, pavimento in cemento e pavimento marrone
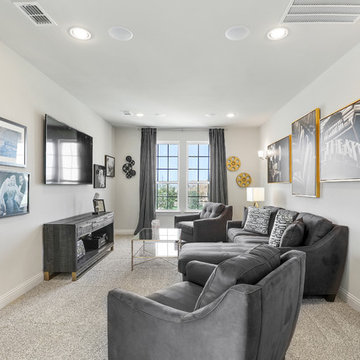
Esempio di un home theatre classico di medie dimensioni e aperto con pareti grigie, moquette, TV a parete e pavimento beige
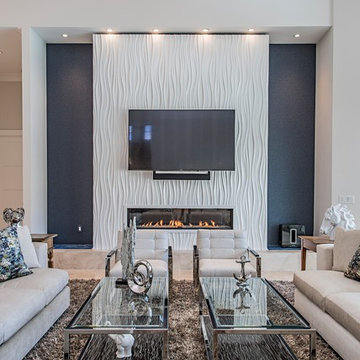
Ispirazione per un grande home theatre contemporaneo chiuso con pavimento con piastrelle in ceramica, parete attrezzata, pavimento beige e pareti grigie
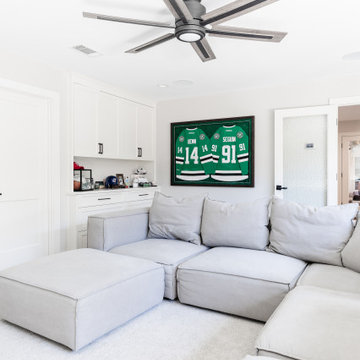
This 1964 Preston Hollow home was in the perfect location and had great bones but was not perfect for this family that likes to entertain. They wanted to open up their kitchen up to the den and entry as much as possible, as it was small and completely closed off. They needed significant wine storage and they did want a bar area but not where it was currently located. They also needed a place to stage food and drinks outside of the kitchen. There was a formal living room that was not necessary and a formal dining room that they could take or leave. Those spaces were opened up, the previous formal dining became their new home office, which was previously in the master suite. The master suite was completely reconfigured, removing the old office, and giving them a larger closet and beautiful master bathroom. The game room, which was converted from the garage years ago, was updated, as well as the bathroom, that used to be the pool bath. The closet space in that room was redesigned, adding new built-ins, and giving us more space for a larger laundry room and an additional mudroom that is now accessible from both the game room and the kitchen! They desperately needed a pool bath that was easily accessible from the backyard, without having to walk through the game room, which they had to previously use. We reconfigured their living room, adding a full bathroom that is now accessible from the backyard, fixing that problem. We did a complete overhaul to their downstairs, giving them the house they had dreamt of!
As far as the exterior is concerned, they wanted better curb appeal and a more inviting front entry. We changed the front door, and the walkway to the house that was previously slippery when wet and gave them a more open, yet sophisticated entry when you walk in. We created an outdoor space in their backyard that they will never want to leave! The back porch was extended, built a full masonry fireplace that is surrounded by a wonderful seating area, including a double hanging porch swing. The outdoor kitchen has everything they need, including tons of countertop space for entertaining, and they still have space for a large outdoor dining table. The wood-paneled ceiling and the mix-matched pavers add a great and unique design element to this beautiful outdoor living space. Scapes Incorporated did a fabulous job with their backyard landscaping, making it a perfect daily escape. They even decided to add turf to their entire backyard, keeping minimal maintenance for this busy family. The functionality this family now has in their home gives the true meaning to Living Better Starts Here™.
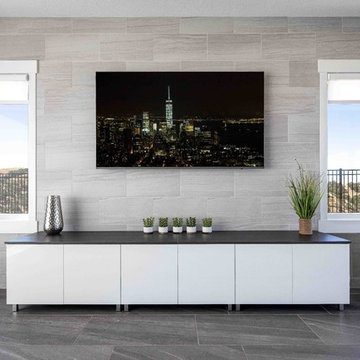
Ispirazione per un home theatre minimal di medie dimensioni e aperto con pareti grigie, pavimento in marmo, TV a parete e pavimento grigio
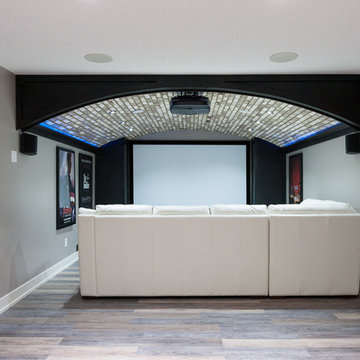
This movie room is complete with state of the art custom surround sound and mood lighting. The gym is right behind it so you could actually have someone using work out equipment behind you without affecting the sound quality of the theater.
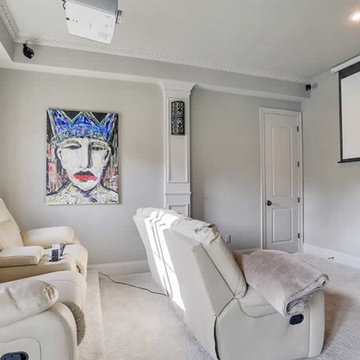
Esempio di un piccolo home theatre tradizionale chiuso con pareti grigie, moquette, schermo di proiezione e pavimento grigio
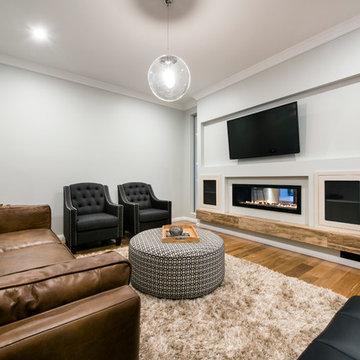
Joel Barbitta
Immagine di un grande home theatre moderno chiuso con pareti grigie, pavimento in legno massello medio e TV a parete
Immagine di un grande home theatre moderno chiuso con pareti grigie, pavimento in legno massello medio e TV a parete
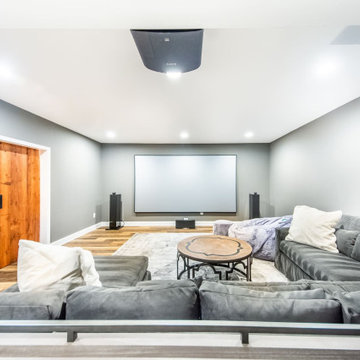
This is the home movie theater where guests can pick any seat in this large and comfortable sectional and settle in for the show.
Ispirazione per un home theatre classico di medie dimensioni e chiuso con pareti grigie, pavimento in vinile, schermo di proiezione e pavimento marrone
Ispirazione per un home theatre classico di medie dimensioni e chiuso con pareti grigie, pavimento in vinile, schermo di proiezione e pavimento marrone
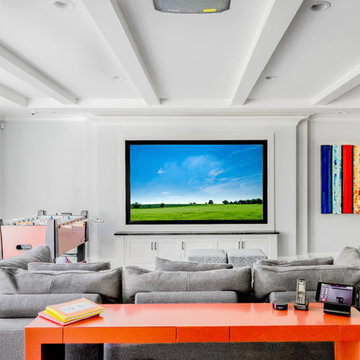
Keitaro Yoshioka Photography
Foto di un grande home theatre minimalista aperto con pareti grigie, pavimento in legno massello medio, schermo di proiezione e pavimento marrone
Foto di un grande home theatre minimalista aperto con pareti grigie, pavimento in legno massello medio, schermo di proiezione e pavimento marrone
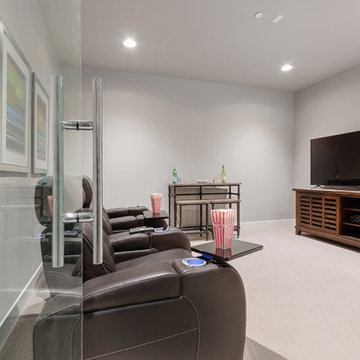
Foto di un home theatre design di medie dimensioni e chiuso con pareti grigie, moquette, TV a parete e pavimento beige
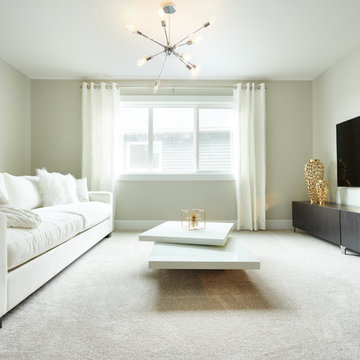
Immagine di un piccolo home theatre tradizionale chiuso con pareti grigie, moquette e TV a parete
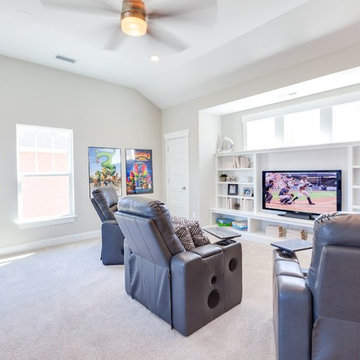
Jonathon Edwards Media
Foto di un grande home theatre stile marino aperto con pareti grigie, moquette e parete attrezzata
Foto di un grande home theatre stile marino aperto con pareti grigie, moquette e parete attrezzata
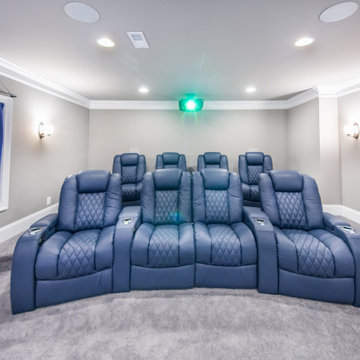
This is the home movie theater where guests can pick a leather recliner and settle in for the show.
Idee per un grande home theatre tradizionale chiuso con moquette, schermo di proiezione, pareti grigie e pavimento grigio
Idee per un grande home theatre tradizionale chiuso con moquette, schermo di proiezione, pareti grigie e pavimento grigio
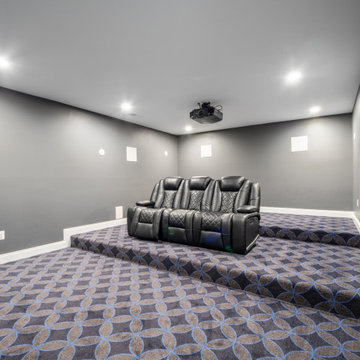
Home theater staging
Esempio di un grande home theatre contemporaneo chiuso con pareti grigie, moquette, schermo di proiezione e pavimento multicolore
Esempio di un grande home theatre contemporaneo chiuso con pareti grigie, moquette, schermo di proiezione e pavimento multicolore
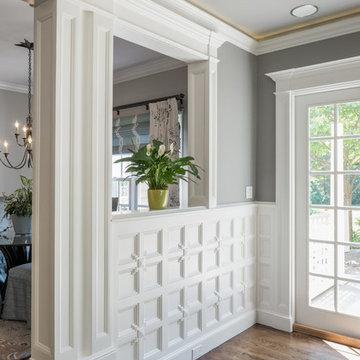
Photography by Aaron Usher III
Instagram: @redhousedesignbuild
Esempio di un grande home theatre classico aperto con pareti grigie, pavimento in legno massello medio e TV a parete
Esempio di un grande home theatre classico aperto con pareti grigie, pavimento in legno massello medio e TV a parete
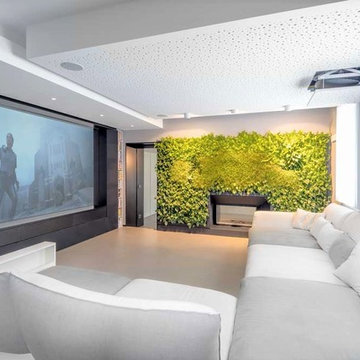
Ispirazione per un ampio home theatre design con pareti grigie, parete attrezzata e pavimento beige
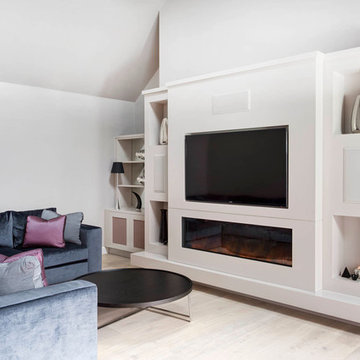
Immagine di un home theatre contemporaneo di medie dimensioni e chiuso con pareti grigie, parquet chiaro e parete attrezzata
Rec room, bunker, theatre room, man cave - whatever you call this room, it has one purpose and that is to kick back and relax. This almost 17' x 30' room features built-in cabinetry to hide all of your home theatre equipment, a u-shaped bar, custom bar back with LED lighting, and a custom floor to ceiling wine rack complete with powder-coated pulls and hardware. Spanning over 320 sq ft and with 19 ft ceilings, this room is bathed with sunlight from four huge horizontal windows. Built-ins and bar are Black Panther (OC-68), both are Benjamin Moore colors. Flooring supplied by Torlys (Colossia Pelzer Oak).
Home Theatre bianchi con pareti grigie - Foto e idee per arredare
3