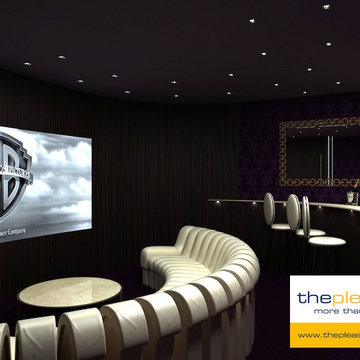Home Theatre ampi neri - Foto e idee per arredare
Filtra anche per:
Budget
Ordina per:Popolari oggi
41 - 60 di 291 foto
1 di 3
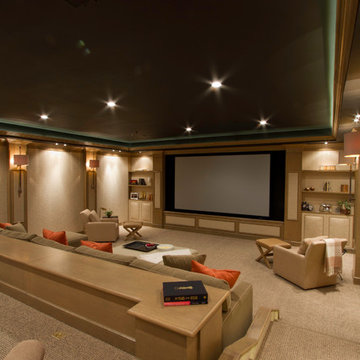
Transitional Theater Space that was design have a living room feel.
Bethesda Systems, Cinemacoustic Solutions(CSI Theaters)
Idee per un ampio home theatre minimal chiuso con pareti bianche, moquette e schermo di proiezione
Idee per un ampio home theatre minimal chiuso con pareti bianche, moquette e schermo di proiezione
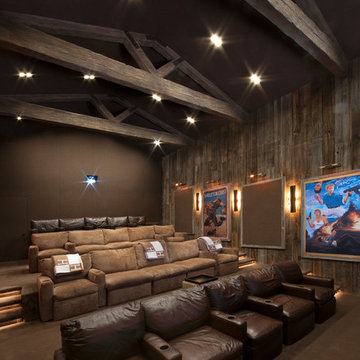
This was a detached building from the main house just for the theater. The interior of the room was designed to look like an old lodge with reclaimed barn wood on the interior walls and old rustic beams in the ceiling. In the process of remodeling the room we had to find old barn wood that matched the existing barn wood and weave in the old with the new so you could not see the difference when complete. We also had to hide speakers in the walls by Faux painting the fabric speaker grills to match the grain of the barn wood on all sides of it so the speakers were completely hidden.
We also had a very short timeline to complete the project so the client could screen a movie premiere in the theater. To complete the project in a very short time frame we worked 10-15 hour days with multiple crew shifts to get the project done on time.
The ceiling of the theater was over 30’ high and all of the new fabric, barn wood, speakers, and lighting required high scaffolding work.
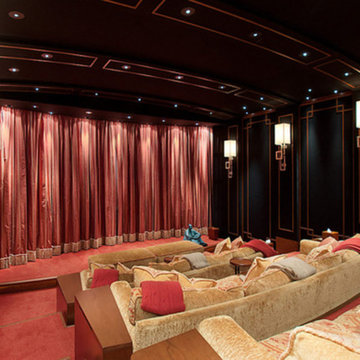
Foto di un ampio home theatre chic chiuso con pareti nere, moquette, schermo di proiezione e pavimento rosso
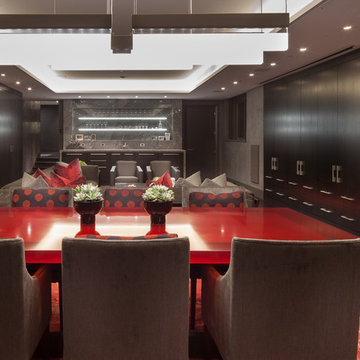
Immagine di un ampio home theatre minimal aperto con pareti grigie, parquet scuro, schermo di proiezione e pavimento rosso
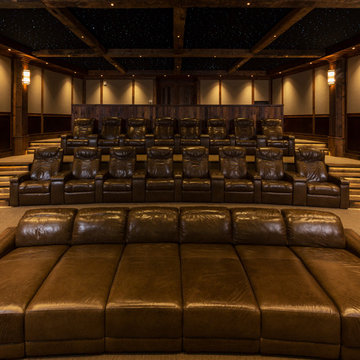
Esempio di un ampio home theatre classico chiuso con pareti beige, moquette e schermo di proiezione
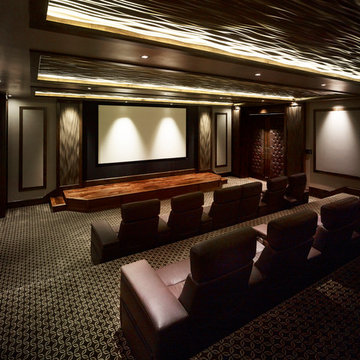
Simple Luxury Photography
Foto di un ampio home theatre tradizionale chiuso con pareti marroni, moquette, schermo di proiezione e pavimento multicolore
Foto di un ampio home theatre tradizionale chiuso con pareti marroni, moquette, schermo di proiezione e pavimento multicolore
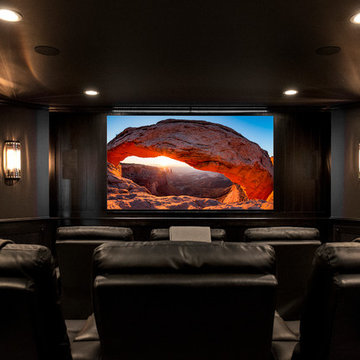
Andy Mamott
Esempio di un ampio home theatre design chiuso con pareti grigie e schermo di proiezione
Esempio di un ampio home theatre design chiuso con pareti grigie e schermo di proiezione
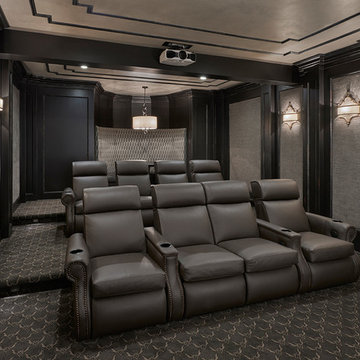
Full design of all Architectural details and finishes with turn-key furnishings and styling throughout this traditional stunning Theater room. This includes Theater leather seating, a custom designed built in Banquette, custom faux finishes and expansive custom Millwork accented by upholstered panels.
Photography by Carlson Productions, LLC
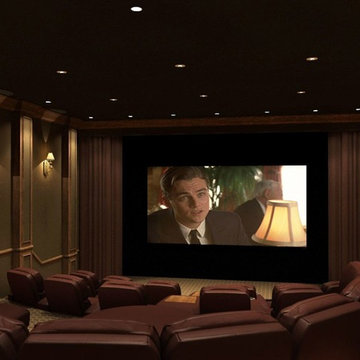
Immagine di un ampio home theatre tradizionale chiuso con moquette e schermo di proiezione
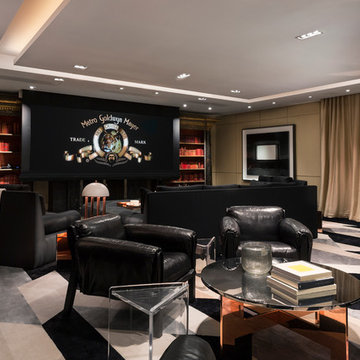
Projector unrolls from the ceiling, offers both standard and wide screen imagery.
Esempio di un ampio home theatre chic aperto con pareti beige, moquette, parete attrezzata e pavimento nero
Esempio di un ampio home theatre chic aperto con pareti beige, moquette, parete attrezzata e pavimento nero
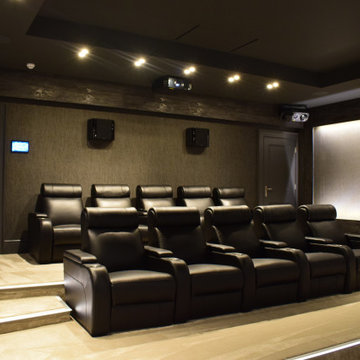
A magnificent property built within a small private estate in a select area of Nottinghamshire.
With a beautiful walled garden and impeccable décor throughout the interior this is an exceptional family home. The basement features a spa and treatment rooms along with a CEDIA award nominated Cinema room. Intecho designed and delivered numerous systems throughout the residence including:
• Lighting Control
• Heating and cooling
• Automated Blinds and Curtains
• Cinema Room
• Music to all rooms
• Distributed 4K TV
• Extensive security measures
• Full remote access for the client and
for Intecho service and support
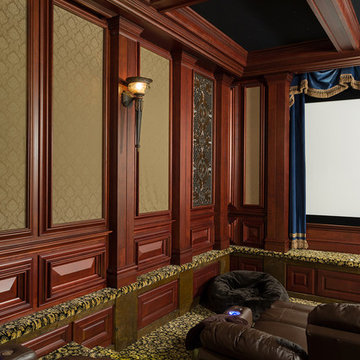
Qualified Remodeler Room Remodel of the Year & Outdoor Living
2015 NAHB Best in American Living Awards Best in Region -Middle Atlantic
2015 NAHB Best in American Living Awards Platinum Winner Residential Addition over $100,000
2015 NAHB Best in American Living Awards Platinum Winner Outdoor Living
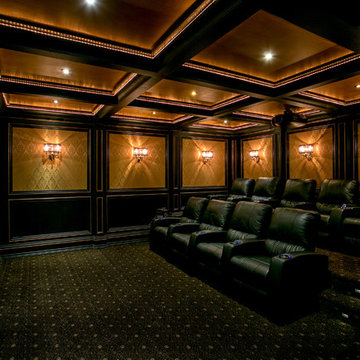
Ispirazione per un ampio home theatre chic chiuso con pareti nere, moquette, schermo di proiezione e pavimento marrone
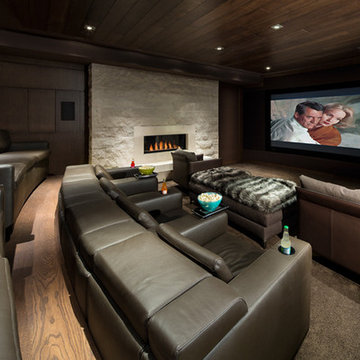
Idee per un ampio home theatre design chiuso con pareti marroni, moquette, schermo di proiezione e pavimento marrone
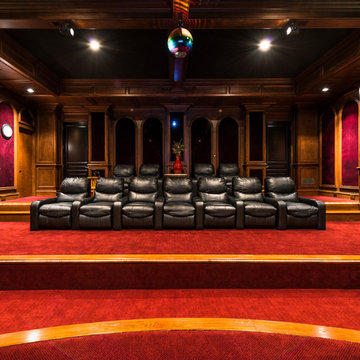
Chris Nelms
Foto di un ampio home theatre chic chiuso con pareti rosse, moquette, schermo di proiezione e pavimento grigio
Foto di un ampio home theatre chic chiuso con pareti rosse, moquette, schermo di proiezione e pavimento grigio
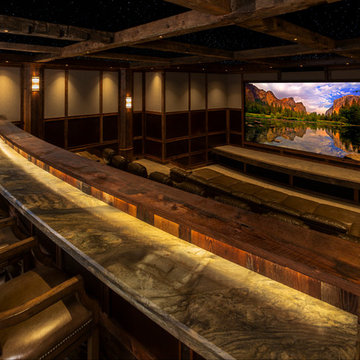
Idee per un ampio home theatre tradizionale chiuso con pareti beige, moquette e schermo di proiezione
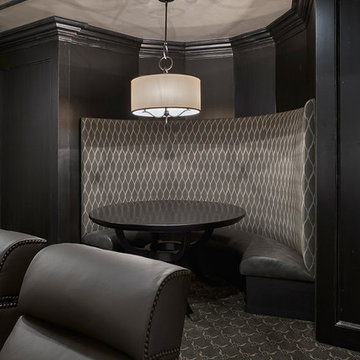
Custom designed Banquette for the custom designed Theater room that includes custom faux finishes and custom Millwork throughout.
Photography by Carlson Productions, LLC

This was a detached building from the main house just for the theater. The interior of the room was designed to look like an old lodge with reclaimed barn wood on the interior walls and old rustic beams in the ceiling. In the process of remodeling the room we had to find old barn wood that matched the existing barn wood and weave in the old with the new so you could not see the difference when complete. We also had to hide speakers in the walls by Faux painting the fabric speaker grills to match the grain of the barn wood on all sides of it so the speakers were completely hidden.
We also had a very short timeline to complete the project so the client could screen a movie premiere in the theater. To complete the project in a very short time frame we worked 10-15 hour days with multiple crew shifts to get the project done on time.
The ceiling of the theater was over 30’ high and all of the new fabric, barn wood, speakers, and lighting required high scaffolding work.
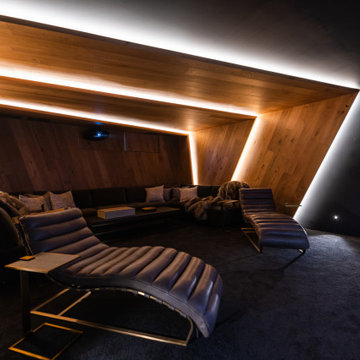
Esempio di un ampio home theatre minimalista chiuso con pareti marroni, moquette, schermo di proiezione e pavimento blu
Home Theatre ampi neri - Foto e idee per arredare
3
