Home Theatre ampi aperti - Foto e idee per arredare
Filtra anche per:
Budget
Ordina per:Popolari oggi
1 - 20 di 363 foto
1 di 3
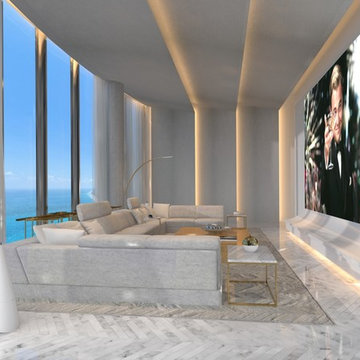
Idee per un ampio home theatre minimalista aperto con pavimento in marmo, pavimento bianco, schermo di proiezione e pareti bianche
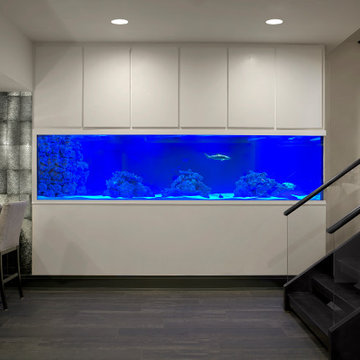
Behind that shark tank is an amazing “control room” that regulates water temperature, lighting and more.
Immagine di un ampio home theatre contemporaneo aperto con pareti bianche, pavimento in laminato e pavimento marrone
Immagine di un ampio home theatre contemporaneo aperto con pareti bianche, pavimento in laminato e pavimento marrone
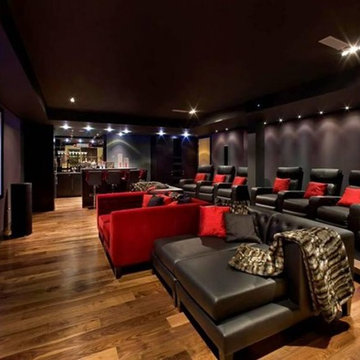
home theatre, lighting control, audio/video
Esempio di un ampio home theatre minimalista aperto con pareti viola, pavimento in legno massello medio e schermo di proiezione
Esempio di un ampio home theatre minimalista aperto con pareti viola, pavimento in legno massello medio e schermo di proiezione
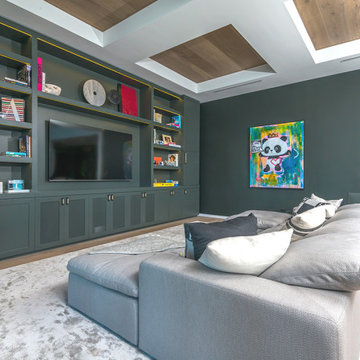
Welcome to the East Di Lido Residence in Miami, FL. This beautiful Mediterranean waterfront villa is nothing short of spectacular, as is its custom millwork.
The owners loved the built-in wall unit so much that they wanted us to do it again in the next house. The louvered teak double entry front gate, the custom bar with walnut wood slat facade & its matching back bar, the floor to ceiling shaker style wall unit with LED lights, and the floor to ceiling kitchen cabinetry make this residence a masterpiece.
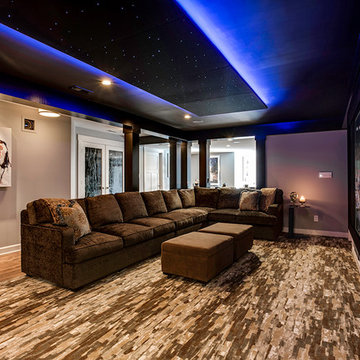
Our client wanted the Gramophone team to recreate an existing finished section of their basement, as well as some unfinished areas, into a multifunctional open floor plan design. Challenges included several lally columns as well as varying ceiling heights, but with teamwork and communication, we made this project a streamlined, clean, contemporary success. The art in the space was selected by none other than the client and his family members to give the space a personal touch!
Maryland Photography, Inc.
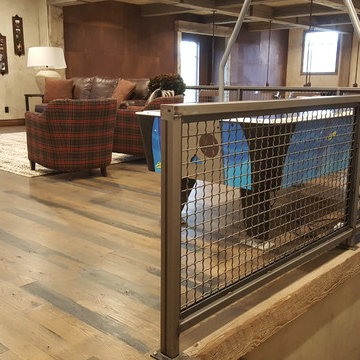
This Party Barn was designed using a mineshaft theme. Our fabrication team brought the builders vision to life. We were able to fabricate the steel mesh walls and track doors for the coat closet, arcade and the wall above the bowling pins. The bowling alleys tables and bar stools have a simple industrial design with a natural steel finish. The chain divider and steel post caps add to the mineshaft look; while the fireplace face and doors add the rustic touch of elegance and relaxation. The industrial theme was further incorporated through out the entire project by keeping open welds on the grab rail, and by using industrial mesh on the handrail around the edge of the loft.
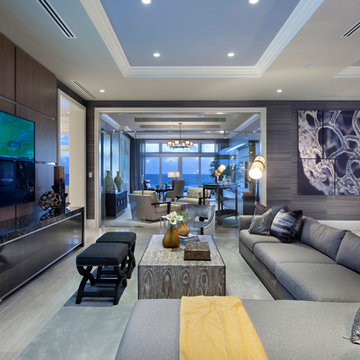
Ed Butera
Immagine di un ampio home theatre design aperto con pareti blu, moquette e TV a parete
Immagine di un ampio home theatre design aperto con pareti blu, moquette e TV a parete
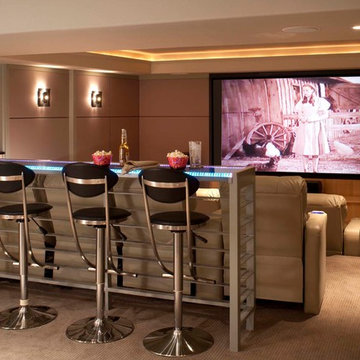
Foto di un ampio home theatre minimal aperto con moquette, pareti beige, schermo di proiezione e pavimento beige
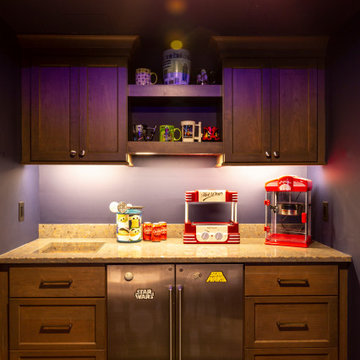
A Star Wars themed movie theater for a super fan! This theater has everything you need to sit back & relax; reclining seats, a concession stand with beverage fridge, a powder room and bar seating!
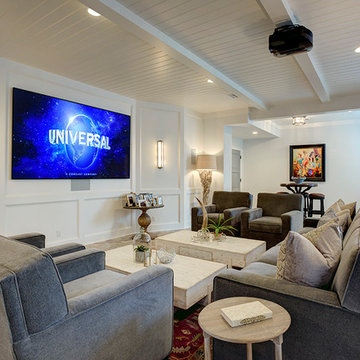
This home theater area is open to the rest of the lower level and bar area, really one large room. We used wood plank ceilings with wood beams, all painted white. The flooring is a brick-shaped ceramic tile in a herringbone pattern with area rugs in different places. With 10 foot high ceilings and lots of windows in spite of this not being a walk out lower level, this area is spacious and begs for party time! Photo by Paul Bonnichsen.
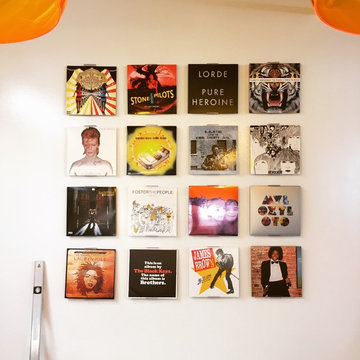
A lifetime of collecting seminal LPs finally found a way to show off in this downtown loft. The cool thing is that the mounting hardware allows the records to be changed out on a whim.
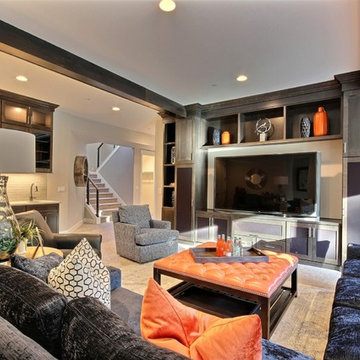
The Ascension - Super Ranch on Acreage in Ridgefield Washington by Cascade West Development Inc.
Downstairs 3 bedrooms, including a princess suite, plus a full bathroom and an oversized game room can be found. The hearty Game Room is crafted with a massive entertainment center built-in to accommodate a large flat-screen T.V along with various electronics and gaming systems. The large Game Room also features a wet bar to complete the space and facilitate cleanliness and togetherness. At the opposite end of the Game Room is a floor-to-ceiling accordion door that allows you to remove the boundaries between The Ascension and it’s surroundings. Once open, the fun can flow freely from the home.
Cascade West Facebook: https://goo.gl/MCD2U1
Cascade West Website: https://goo.gl/XHm7Un
These photos, like many of ours, were taken by the good people of ExposioHDR - Portland, Or
Exposio Facebook: https://goo.gl/SpSvyo
Exposio Website: https://goo.gl/Cbm8Ya
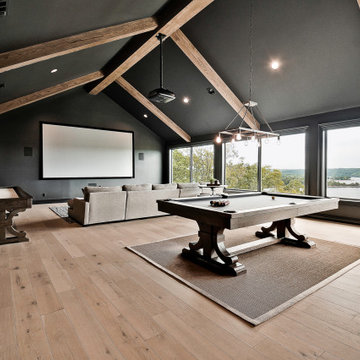
Ispirazione per un ampio home theatre american style aperto con pareti nere, parquet chiaro e schermo di proiezione

Laurel Way Beverly Hills luxury home theater with glass wall garden view. Photo by William MacCollum.
Idee per un ampio home theatre moderno aperto con moquette, schermo di proiezione, pareti marroni e pavimento grigio
Idee per un ampio home theatre moderno aperto con moquette, schermo di proiezione, pareti marroni e pavimento grigio
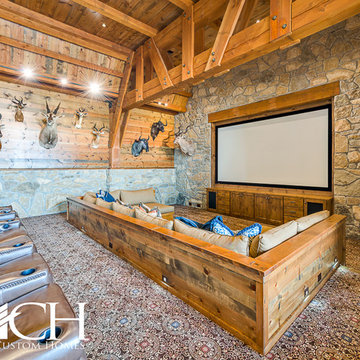
Idee per un ampio home theatre stile rurale aperto con moquette e schermo di proiezione
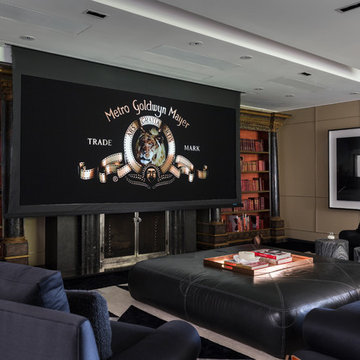
Projector unrolls from the ceiling, offers both standard and wide screen imagery.
Immagine di un ampio home theatre tradizionale aperto con pareti beige, moquette, parete attrezzata e pavimento nero
Immagine di un ampio home theatre tradizionale aperto con pareti beige, moquette, parete attrezzata e pavimento nero
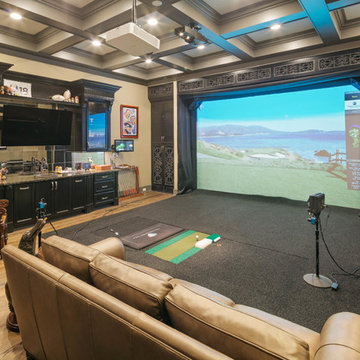
Esempio di un ampio home theatre classico aperto con pareti beige, parquet chiaro, schermo di proiezione e pavimento beige
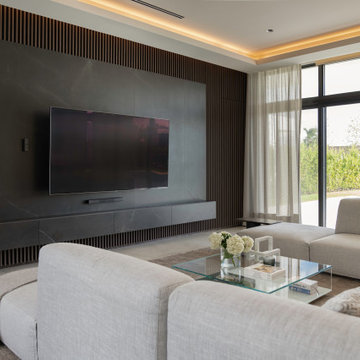
Ispirazione per un ampio home theatre moderno aperto con pareti marroni, pavimento in gres porcellanato, TV a parete e pavimento grigio
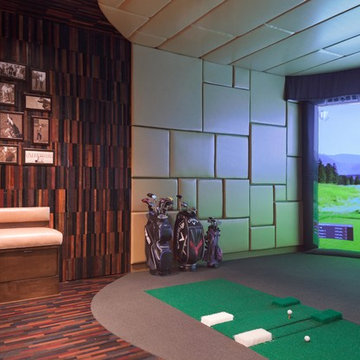
Esempio di un ampio home theatre classico aperto con pareti beige, parquet scuro e parete attrezzata
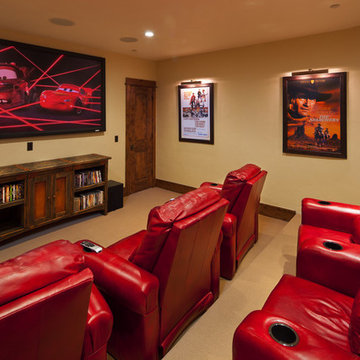
Wall Street Journal
Immagine di un ampio home theatre rustico aperto con pareti beige, moquette e parete attrezzata
Immagine di un ampio home theatre rustico aperto con pareti beige, moquette e parete attrezzata
Home Theatre ampi aperti - Foto e idee per arredare
1