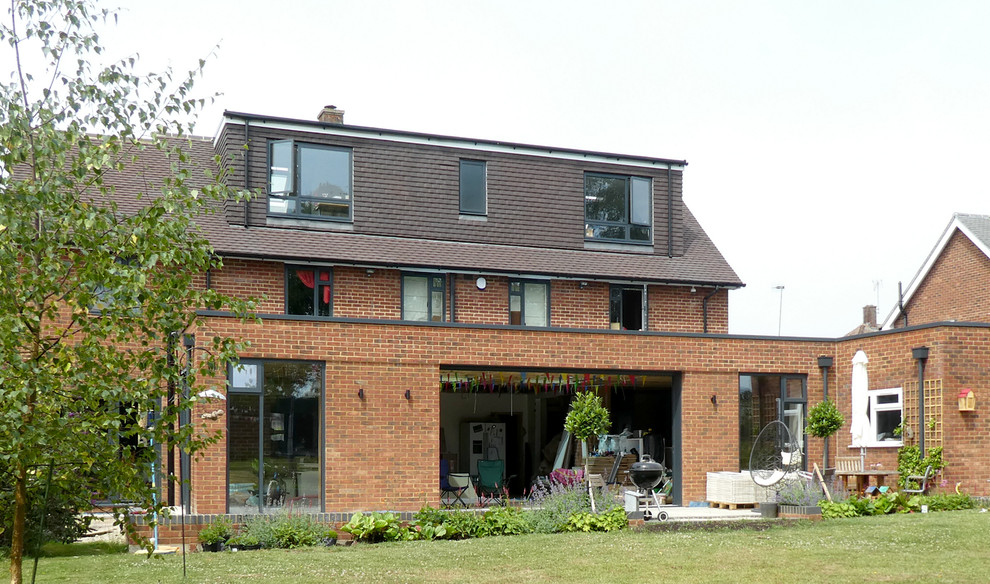
Harcourt
The original house had a small kitchen and a terrible connection to the much enjoyed garden. The priority was to open up the house to allow light to flood in to every space possible (encouraging light in from the south being high on the priority list too), and to allow views out from every corner. The single storey rear extension achieves these aspirations, with large areas of floor to ceiling glazing in the walls and large roof lights. The triple panel sliding door, by Maxlight, slides into a pocket in the wall, blurring the boundary between the patio and interior. Some of the existing rear wall of the house was retained, to give some separation between spaces, but also to ease the structural impact.
The side extension was conceived to occupy under-utilised garden space, but also to give a sense of security and privacy to the garden. The side extension provides an additional ground floor multi-purpose room, as well as a generous ensuite and wardrobe area to the master bedroom at first floor.
This project is a self build for my family and I, and is currently on site.

Rear extension layout