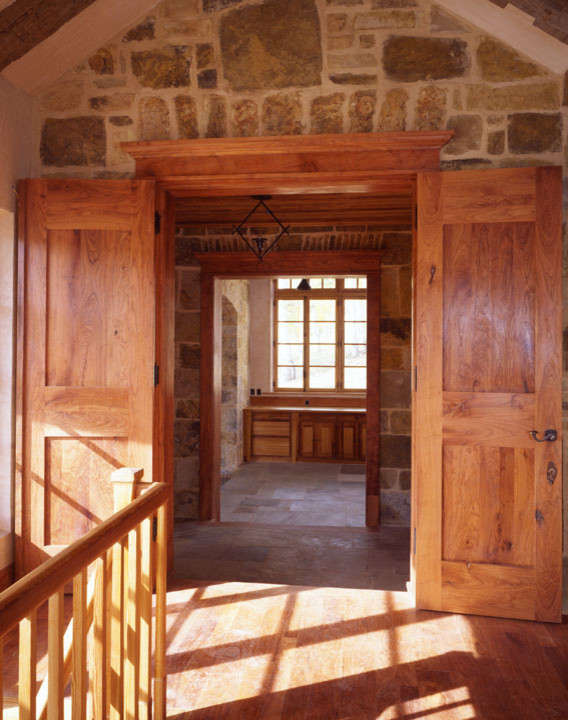
Hallway
Lot 25’s design was based on the German Hill Country style of architecture. The exterior wall material is recycled limestone from a farm in Texas, and articulated with wood balconies and powder blue windows, which add a soft contrast to the limestone field.
The two story home is tucked into an existing aspen grove, and steps down the slope. The interior layout is based on the Great Room as a focal point with its wood burning fireplace, exposed timber framing, interior limestone walls, and views out each end of the space. Multi levels work with the existing site contours and create more depth and volume on the interior spaces.
The design theory is to create a “historical feel” on the exterior as well as the interior. Simplistic detail shows up throughout the residence to reflect the rich architectural style of the previous sheep herders in the surrounding hills of Aldasoro.
A secluded exterior courtyard is created as the dwelling wraps and terminates into two anchors at each end, forming a semi-U shape in plan. The courtyard and a majority of the large windows face south for the views, as well as catching the warm rays of the winter sun.
(photos by James Ray Spahn)

German Schmear