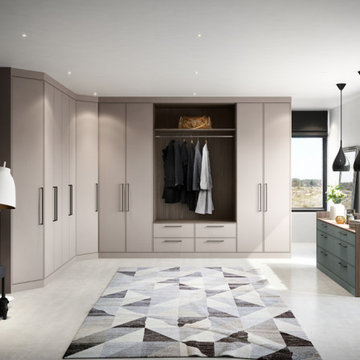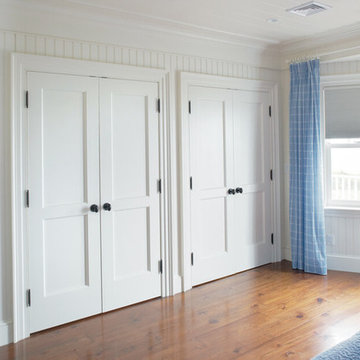Grandi e ampi Armadi e Cabine Armadio
Filtra anche per:
Budget
Ordina per:Popolari oggi
181 - 200 di 24.130 foto
1 di 3
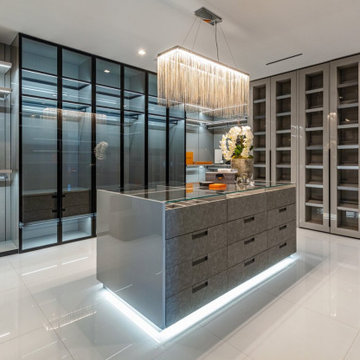
Bundy Drive Brentwood, Los Angeles modern home luxury closet & dressing room. Photo by Simon Berlyn.
Esempio di un grande spazio per vestirsi unisex moderno con ante di vetro e pavimento bianco
Esempio di un grande spazio per vestirsi unisex moderno con ante di vetro e pavimento bianco

Гардеробов в доме два, совершенно одинаковые по конфигурации и наполнению. Разница только в том, что один гардероб принадлежит мужчине, а второй гардероб - женщине. Мечта?
При планировании гардероба важно учесть все особенности клиента: много ли длинных вещей, есть ли брюки и рубашки в гардеробе, где будет храниться обувь и внесезонная одежда.
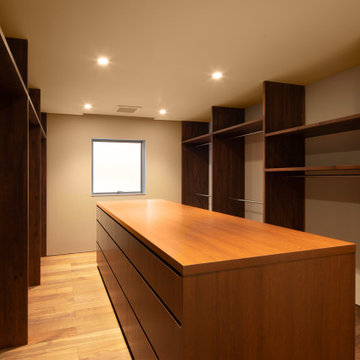
壁には掛ける物を収納し中央の引き出しの部分は
たたんで収納するもの用に作っています
Foto di un grande armadio incassato unisex moderno con nessun'anta, ante in legno bruno, parquet scuro, pavimento marrone e soffitto in carta da parati
Foto di un grande armadio incassato unisex moderno con nessun'anta, ante in legno bruno, parquet scuro, pavimento marrone e soffitto in carta da parati
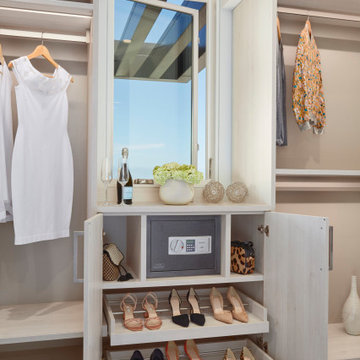
Check out the full Fall 2020 Issue Feature Here:
https://www.californiahomedesign.com/trending/2020/09/28/sky-is-the-limit/
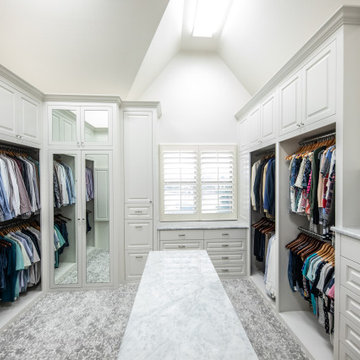
Large walk in master closet with dressers, island, mirrored doors and lot of hanging space!
Idee per una grande cabina armadio unisex tradizionale con ante a filo, ante bianche, moquette, pavimento grigio e soffitto a volta
Idee per una grande cabina armadio unisex tradizionale con ante a filo, ante bianche, moquette, pavimento grigio e soffitto a volta
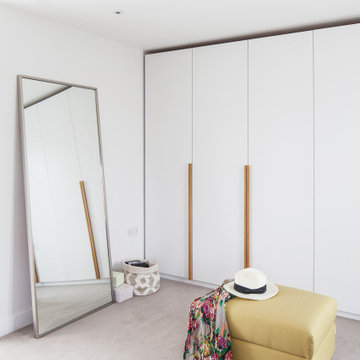
We fitted bespoke joinery to the Master suite's dressing area, echoing the simplicity, tranquillity and clean lines to emulate a luxurious hotel suite. Finished in a neutral colour to reflect light from the adjacent balcony doors, with a bespoke minimal oak pull handle to tie in with the key finishes used throughout the property.

This dramatic master closet is open to the entrance of the suite as well as the master bathroom. We opted for closed storage and maximized the usable storage by installing a ladder. The wood interior offers a nice surprise when the doors are open.
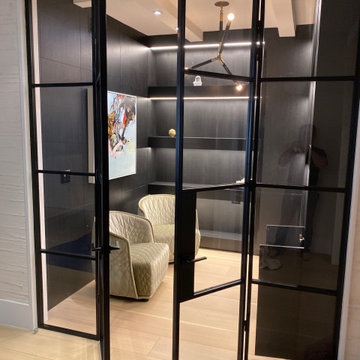
Steel & glass door -French door,with Baldwin pull,starphire ultra clear tempered glass ,blackening -patina finish with clear coat
Immagine di grandi armadi e cabine armadio minimalisti con pavimento in laminato
Immagine di grandi armadi e cabine armadio minimalisti con pavimento in laminato
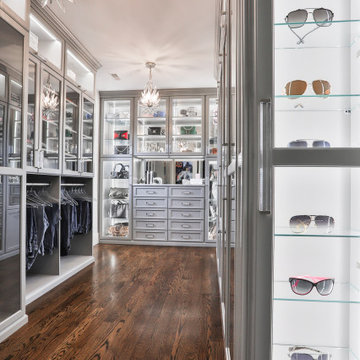
This gorgeous walk-in closet features multi double hanging sections, Glass doors, a custom jewelry drawer and LED lighting.
Immagine di una grande cabina armadio unisex contemporanea con ante in stile shaker, ante grigie, pavimento in laminato e pavimento marrone
Immagine di una grande cabina armadio unisex contemporanea con ante in stile shaker, ante grigie, pavimento in laminato e pavimento marrone
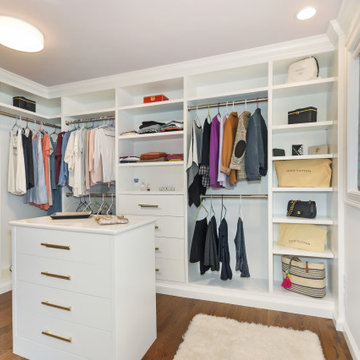
Custom woman's walk-in closet with white cabinetry, island topped with quartz, brushed gold hardware and pink ceiling
Esempio di una grande cabina armadio per donna tradizionale con ante lisce, ante bianche, pavimento in legno massello medio e pavimento marrone
Esempio di una grande cabina armadio per donna tradizionale con ante lisce, ante bianche, pavimento in legno massello medio e pavimento marrone
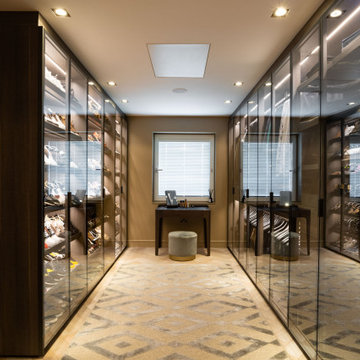
Ispirazione per un'ampia cabina armadio unisex design con ante di vetro, ante in legno bruno, parquet chiaro e pavimento beige
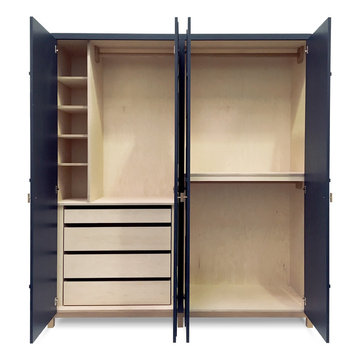
We were initially contacted by our clients to design and make a large fitted wardrobe, however after several discussions we realised that a free standing wardrobe would work better for their needs. We created the large freestanding wardrobe with four patterned doors in relief and titled it Relish. It has now been added to our range of freestanding furniture and available through Andrew Carpenter Design.
The inside of the wardrobe has rails shelves and four drawers that all fitted on concealed soft close runners. At 7 cm deep the top drawer is shallower than the others and can be used for jewellery and small items of clothing, whilst the three deeper drawers are a generous 14.5 cm deep.
The interior of the freestanding wardrobe is made from Finnish birch plywood with a solid oak frame underneath all finished in a hard wearing white oil to lighten the timber tone.
The exterior is hand brushed in deep blue.
Width 200 cm, depth: 58 cm, height: 222 cm.
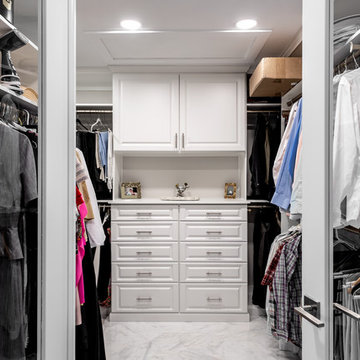
photos by Project Focus
Idee per un grande spazio per vestirsi unisex minimalista con ante con bugna sagomata, ante bianche, pavimento in gres porcellanato e pavimento bianco
Idee per un grande spazio per vestirsi unisex minimalista con ante con bugna sagomata, ante bianche, pavimento in gres porcellanato e pavimento bianco
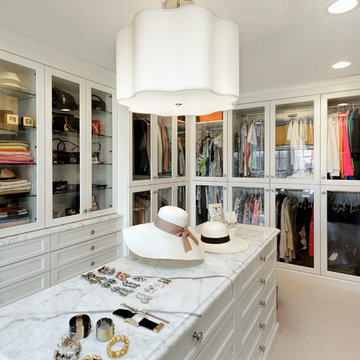
Walk-in closet with island dresser and easy-to-access glass cabinetry
Idee per una grande cabina armadio unisex chic con ante di vetro, ante bianche, moquette e pavimento beige
Idee per una grande cabina armadio unisex chic con ante di vetro, ante bianche, moquette e pavimento beige

EUROPEAN MODERN MASTERPIECE! Exceptionally crafted by Sudderth Design. RARE private, OVERSIZED LOT steps from Exclusive OKC Golf and Country Club on PREMIER Wishire Blvd in Nichols Hills. Experience majestic courtyard upon entering the residence.
Aesthetic Purity at its finest! Over-sized island in Chef's kitchen. EXPANSIVE living areas that serve as magnets for social gatherings. HIGH STYLE EVERYTHING..From fixtures, to wall paint/paper, hardware, hardwoods, and stones. PRIVATE Master Retreat with sitting area, fireplace and sliding glass doors leading to spacious covered patio. Master bath is STUNNING! Floor to Ceiling marble with ENORMOUS closet. Moving glass wall system in living area leads to BACKYARD OASIS with 40 foot covered patio, outdoor kitchen, fireplace, outdoor bath, and premier pool w/sun pad and hot tub! Well thought out OPEN floor plan has EVERYTHING! 3 car garage with 6 car motor court. THE PLACE TO BE...PICTURESQUE, private retreat.
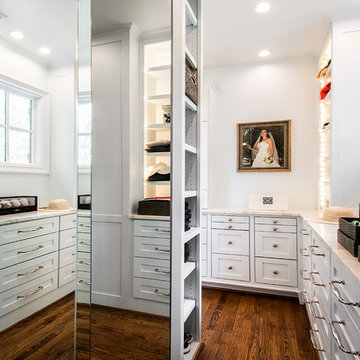
Versatile Imaging
Foto di un'ampia cabina armadio unisex chic con ante con riquadro incassato, ante bianche e pavimento in legno massello medio
Foto di un'ampia cabina armadio unisex chic con ante con riquadro incassato, ante bianche e pavimento in legno massello medio
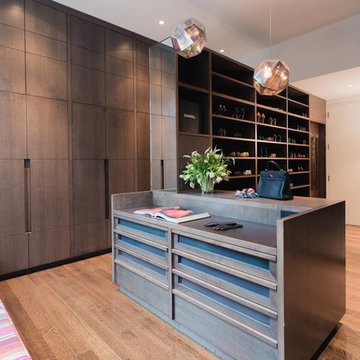
Adriana Solmson Interiors
Idee per un grande spazio per vestirsi unisex design con ante lisce, pavimento marrone, ante in legno bruno e pavimento in legno massello medio
Idee per un grande spazio per vestirsi unisex design con ante lisce, pavimento marrone, ante in legno bruno e pavimento in legno massello medio
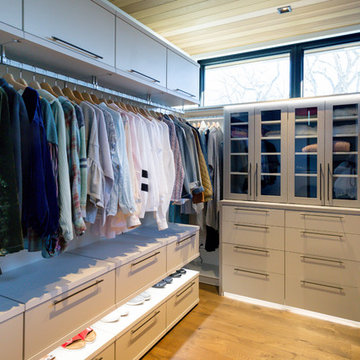
His and Her walk-in closet adjacent to beautiful, master bathroom. Custom designed with premium finishes. A mix of classic system with California Closets Virtuoso system. Her's in light Tesoro finishes - linen, corsican weave and stone. His walk-in finished in darker tones, shadow black, and corsican weave. Strip lighting, custom bench with full length mirror and floating shelves
Grandi e ampi Armadi e Cabine Armadio
10
