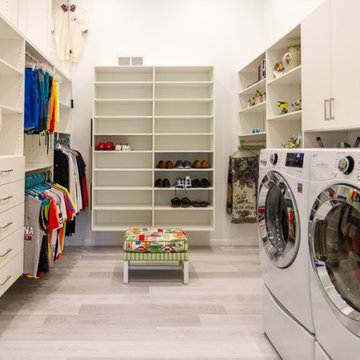Grandi Armadi e Cabine Armadio
Filtra anche per:
Budget
Ordina per:Popolari oggi
181 - 200 di 527 foto
1 di 3
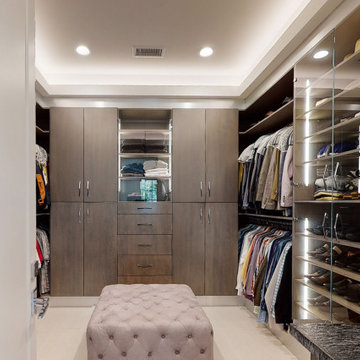
Custom maple closet with gray stain. Real solid wood door and drawer fronts. Glass cabinets with frameless glass and vertical LED lighting
Idee per una grande cabina armadio per uomo moderna con ante lisce, ante grigie, pavimento in gres porcellanato, pavimento beige e soffitto a cassettoni
Idee per una grande cabina armadio per uomo moderna con ante lisce, ante grigie, pavimento in gres porcellanato, pavimento beige e soffitto a cassettoni
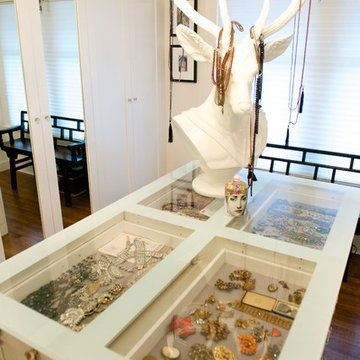
Gorgeous eclectic dressing room
Immagine di un grande spazio per vestirsi boho chic con ante bianche, pavimento in legno massello medio, pavimento marrone e soffitto a volta
Immagine di un grande spazio per vestirsi boho chic con ante bianche, pavimento in legno massello medio, pavimento marrone e soffitto a volta
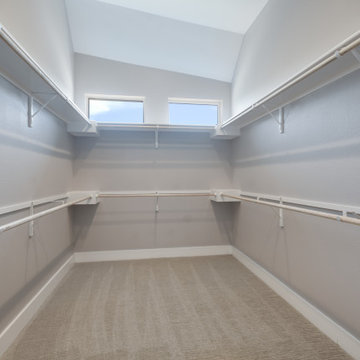
Ispirazione per una grande cabina armadio unisex minimalista con nessun'anta, ante bianche, moquette, pavimento grigio e soffitto a volta
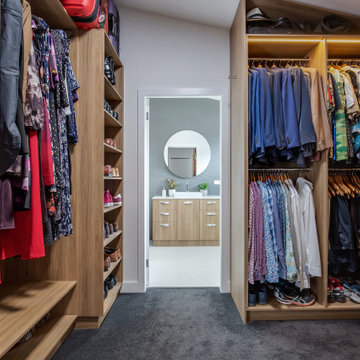
Large walk in wardrobe with Polytec woodmatt joinery and LED strip lighting.
Idee per una grande cabina armadio unisex minimal con ante lisce, ante in legno scuro, moquette, pavimento grigio e soffitto a volta
Idee per una grande cabina armadio unisex minimal con ante lisce, ante in legno scuro, moquette, pavimento grigio e soffitto a volta
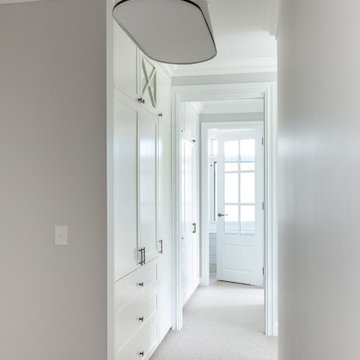
Walk in Robe at @sthcoogeebeachhouse
Ispirazione per un grande armadio incassato unisex costiero con ante in stile shaker, ante bianche, moquette, pavimento beige e soffitto ribassato
Ispirazione per un grande armadio incassato unisex costiero con ante in stile shaker, ante bianche, moquette, pavimento beige e soffitto ribassato
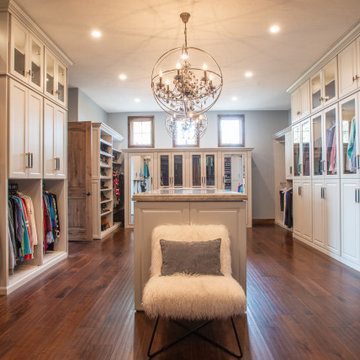
A luxurious light grey custom painted his and hers large dressing room.
Ispirazione per un grande spazio per vestirsi unisex classico con ante con bugna sagomata, ante grigie, parquet scuro, pavimento marrone e soffitto a volta
Ispirazione per un grande spazio per vestirsi unisex classico con ante con bugna sagomata, ante grigie, parquet scuro, pavimento marrone e soffitto a volta
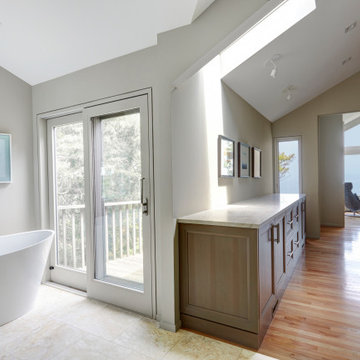
Ispirazione per una grande cabina armadio unisex contemporanea con ante con riquadro incassato, ante in legno scuro, parquet chiaro, pavimento marrone e soffitto a volta
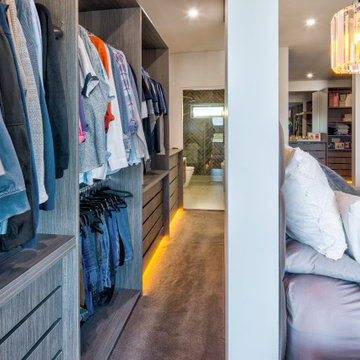
Luxury new home. Luxury master bedroom walk-in-robe behind the bed boasting custom lighting, plenty of shelving and storage
Foto di una grande cabina armadio per uomo minimalista con moquette e pavimento beige
Foto di una grande cabina armadio per uomo minimalista con moquette e pavimento beige
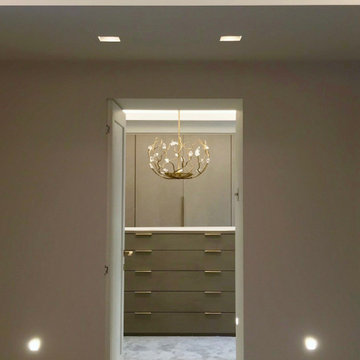
This elegant dressing room has been designed with a lady in mind... ? A lavish Birdseye Maple and antique mirror finishes are harmoniously accented by brushed brass ironmongery and a very special Blossom chandelier
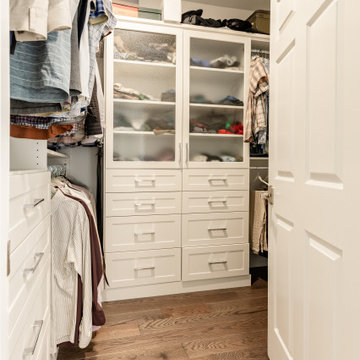
A recently moved couple decided to renovate their new home starting with their master bathroom. This couple were very intrigued with bold colors and extraordinary fixtures.
It started with choosing a bold steel free standing tub colored with black on the outside and white lon the inside. This color scheme carried over into the mosaic tiles into the shower running down vertically to accentuate a black marble top and gold mirror trim, opposite the shower area.
Prior walls were taken down and a new angled wall was made to house new round custom-made double vanity cabinets.
A new commode room was built behind new shower space along with double shower panel and rain shower over river rock stone floors, and porcelain floor with heated floor underneath.
A tray ceiling in the middle of bathroom trimmed with gold crown and painted in black accent helps set apart bathroom project.
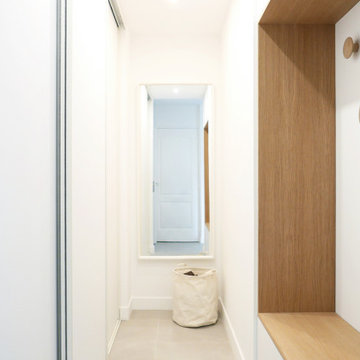
Rénovation partielle de ce grand appartement lumineux situé en bord de mer à La Ciotat. A la recherche d'un style contemporain, j'ai choisi de créer une harmonie chaleureuse et minimaliste en employant 3 matières principales : le blanc mat, le béton et le bois : résultat chic garanti !
Caractéristiques de cette décoration : Façades des meubles de cuisine bicolore en laque gris / grise et stratifié chêne. Plans de travail avec motif gris anthracite effet béton. Carrelage au sol en grand format effet béton ciré pour une touche minérale. Dans la suite parentale mélange de teintes blanc et bois pour une ambiance très sobre et lumineuse.
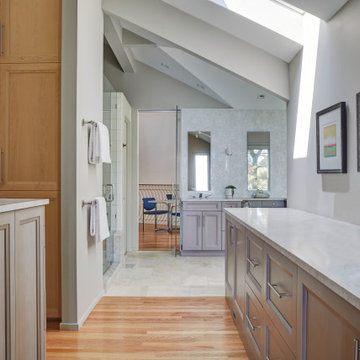
Foto di una grande cabina armadio unisex contemporanea con ante con riquadro incassato, ante in legno scuro, parquet chiaro, pavimento marrone e soffitto a volta
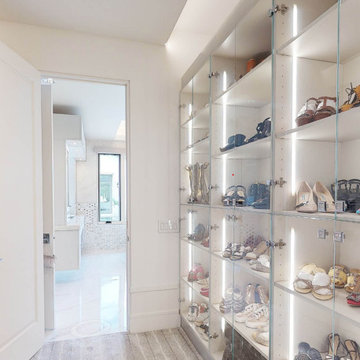
Modern design custom master closet features LED accent lighting and display areas. Vertical LED task lighting lights up display shoe and handbag areas. The custom island features glass display top and storage. The built-in bench with comfy cushion top and drawer storage is a great addition to the design.
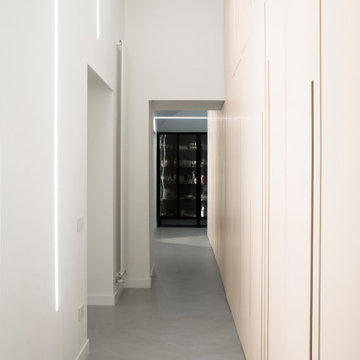
un grande armadio disegna una galleria piena di luce: cabina armadio? galleria espositva? corridoio? Un po' tutte queste funzioni e spazialità lavorano in questo luogo slanciato verso l'alto che punta verso le dispense a vista della cucina. In una nuova conformazione di casa fluida e leggera.
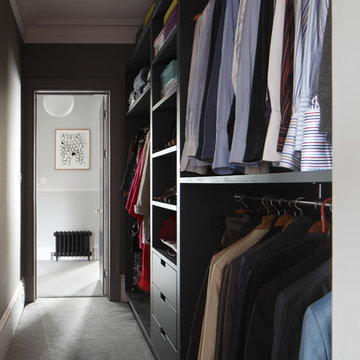
Bedwardine Road is our epic renovation and extension of a vast Victorian villa in Crystal Palace, south-east London.
Traditional architectural details such as flat brick arches and a denticulated brickwork entablature on the rear elevation counterbalance a kitchen that feels like a New York loft, complete with a polished concrete floor, underfloor heating and floor to ceiling Crittall windows.
Interiors details include as a hidden “jib” door that provides access to a dressing room and theatre lights in the master bathroom.
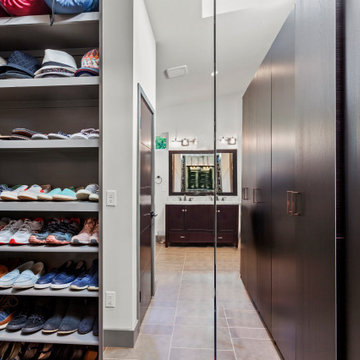
Foto di una grande cabina armadio unisex moderna con pavimento con piastrelle in ceramica, pavimento marrone, ante lisce, ante in legno bruno e soffitto a volta
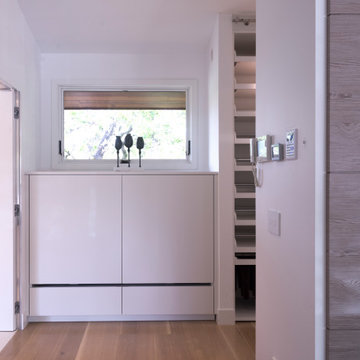
Large cabinet for storage in the master bedroom.
Immagine di una grande cabina armadio unisex contemporanea con ante lisce, ante bianche, parquet chiaro, pavimento beige e soffitto a volta
Immagine di una grande cabina armadio unisex contemporanea con ante lisce, ante bianche, parquet chiaro, pavimento beige e soffitto a volta
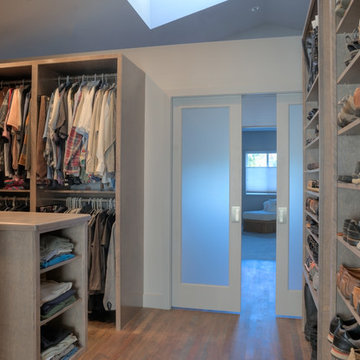
An eight foot wall was constructed to 'enclose' the closet in a second floor loft adjoining the stairwell. A full height wall was not incorporated to take full advantage of the natural light from the existing skylight. His and Hers shoe shelves are separated by a full-length mirror. Hanging space was customized to provide just the right amount of long vs. short hanging space. A center island is perfect for laying out outfits on top and folded clothes storage below. All cabinet components are constructed of birch plywood with a gray stain.
Photo by Iklil Gregg courtesy WestSound Home and Garden
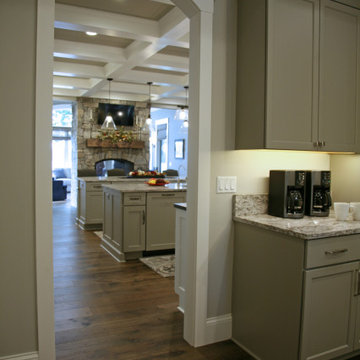
The butler kitchen/ working pantry is right around the corner from the main working kitchen. It has a second refrigerator, sink, coffee area, and lots of additional storage.
Grandi Armadi e Cabine Armadio
10
