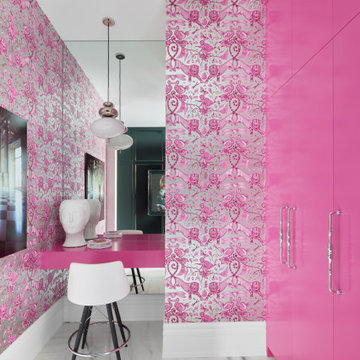Grandi Armadi e Cabine Armadio di medie dimensioni
Filtra anche per:
Budget
Ordina per:Popolari oggi
21 - 40 di 40.717 foto
1 di 3

Idee per un armadio incassato unisex chic di medie dimensioni con ante di vetro, ante grigie, pavimento in legno massello medio e pavimento marrone

Smoked oak framed bespoke doors with linen panels for the master suite dressing room. Foreground shows bathroom floor tile.
Ispirazione per un armadio incassato unisex nordico di medie dimensioni con ante con riquadro incassato, ante in legno scuro, pavimento in terracotta e pavimento grigio
Ispirazione per un armadio incassato unisex nordico di medie dimensioni con ante con riquadro incassato, ante in legno scuro, pavimento in terracotta e pavimento grigio
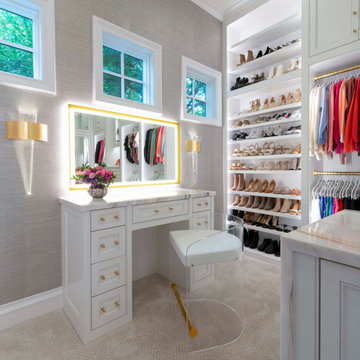
This shared couple's closet features custom cabinetry to the ceiling, built-in dressers, two shoe units, and a makeup vanity. A beautiful island with waterfall edges provides extra storage and a great packing surface.
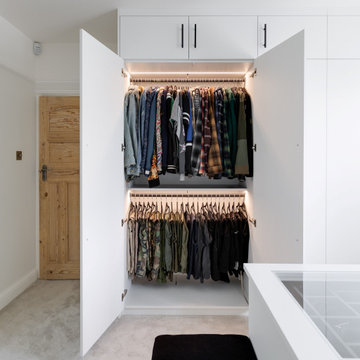
This bespoke dressing room has been customised to suit Mo’s style, individual needs and preferences. It has been specifically designed for storing and organising his clothes, accessories and other personal items.
Taking to another spare room in the home, this ultimate dressing room simplifies and elevates the daily routine of getting dressed, all while looking stylish and matching the Sneaker Room in an adjacent room.
One side of the room is complete with floor-to-ceiling wardrobes that are internally designed with a combination of long and short hanging as well as shelving. Further to the storage, top boxes have been introduced! Throughout the design, you will find horizontal LED strip lighting recessed internally to all the wardrobes, working on door sensors.
The middle of the room is complete with a functional island that features three drawers and a recessed glass top where accessories can be viewed and easily selected. There is also attached, a low-level upholstered bench seat in black velvet to match the storage inserts. We are loving this!
On the opposite side of the room, a combination of low-level drawers and storage cupboards with push-to-open mechanisms have been designed into the space. Above you will find exposed black industrial-style hanging rails that match the black matte handles found on the cabinets and drawers.

Primary closet, custom designed using two sections of Ikea Pax closet system in mixed colors (beige cabinets, white drawers and shelves, and dark gray rods) with plenty of pull out trays for jewelry and accessories organization, and glass drawers. Additionally, Ikea's Billy Bookcase was added for shallow storage (11" deep) for hats, bags, and overflow bathroom storage. Back of the bookcase was wallpapered in blue grass cloth textured peel & stick wallpaper for custom look without splurging. Short hanging area in the secondary wardrobe unit is planned for hanging bras, but could also be used for hanging folded scarves, handbags, shorts, or skirts. Shelves and rods fill in the remaining closet space to provide ample storage for clothes and accessories. Long hanging space is located on the same wall as the Billy bookcase and is hung extra high to keep floor space available for suitcases or a hamper. Recessed lights and decorative, gold star design flush mounts light the closet with crisp, neutral white light for optimal visibility and color rendition.
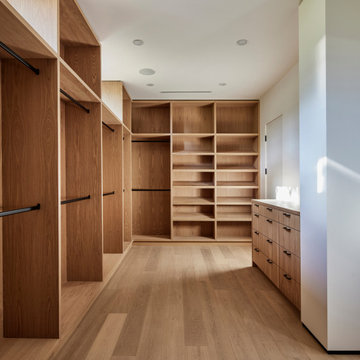
One half of the walk-in primary closet made of plain sliced white oak and features two clerestory windows for a dappled natural light through the branches of the exterior Podocarpus
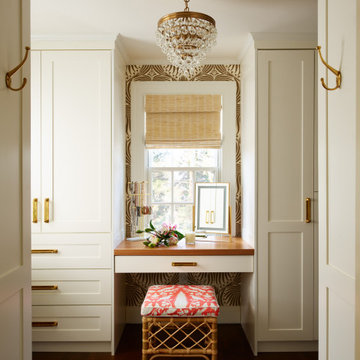
We created this glorious retreat for our homeowners, who live with 3 kids, 2 giant golden retrievers, and 2 cats. After assessing the Feng Shui and coming up with a design plan, we designed a serene space that encouraged romance and peace.
The Carrara marble in the main bathroom is timeless, and really bounces the light around. We used all British faucets, sinks, and a soaking tub, complete with English tub filler.
The deal was, the husband got a huge walk-in shower, and his wife got her bathtub. Everyone is happy!
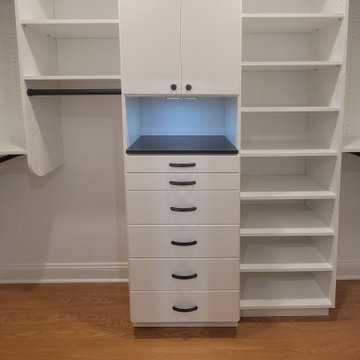
Immagine di una cabina armadio unisex moderna di medie dimensioni con ante lisce, ante bianche, parquet chiaro e pavimento marrone
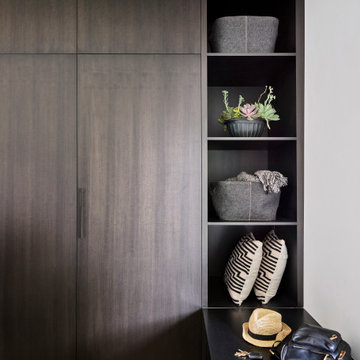
Ispirazione per un armadio incassato moderno di medie dimensioni con ante lisce, ante in legno bruno e parquet chiaro
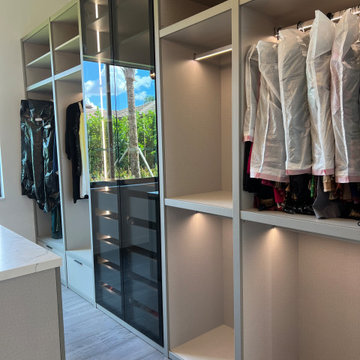
Immagine di una grande cabina armadio unisex minimalista con ante di vetro, ante in legno chiaro, parquet chiaro e pavimento grigio
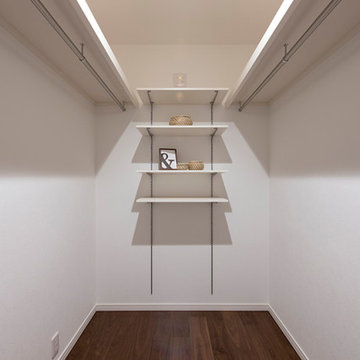
Immagine di una cabina armadio unisex industriale di medie dimensioni con pavimento in compensato, pavimento marrone e soffitto in carta da parati
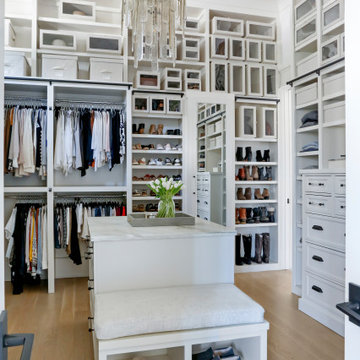
Esempio di un grande armadio incassato con ante in stile shaker, ante bianche, pavimento in legno massello medio e pavimento marrone
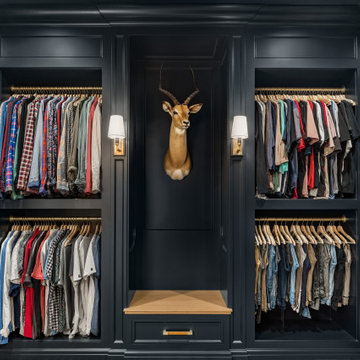
Closets are more than storage areas, they allow the homeowners to showcase their personal tastes and style. This moody, custom closet, complete with open shelving for shoes and plenty of drawer storage, is a prime example of making your space work for you with custom cabinetry.
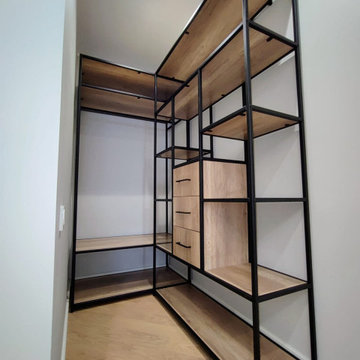
Стильная гардеробная на металлокаркасе в стиле Лофт
Foto di una cabina armadio industriale di medie dimensioni con ante in legno chiaro e pavimento beige
Foto di una cabina armadio industriale di medie dimensioni con ante in legno chiaro e pavimento beige

Our Princeton architects collaborated with the homeowners to customize two spaces within the primary suite of this home - the closet and the bathroom. The new, gorgeous, expansive, walk-in closet was previously a small closet and attic space. We added large windows and designed a window seat at each dormer. Custom-designed to meet the needs of the homeowners, this space has the perfect balance or hanging and drawer storage. The center islands offers multiple drawers and a separate vanity with mirror has space for make-up and jewelry. Shoe shelving is on the back wall with additional drawer space. The remainder of the wall space is full of short and long hanging areas and storage shelves, creating easy access for bulkier items such as sweaters.
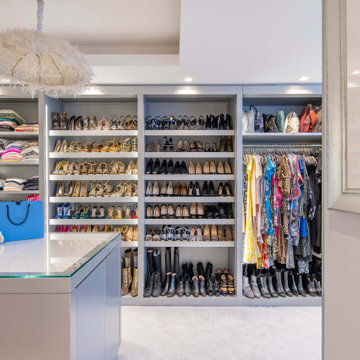
Luxury wardrobe in Hamilton Terrace, St John's Wood
Foto di grandi armadi e cabine armadio design
Foto di grandi armadi e cabine armadio design

Open cabinetry, with white drawers and wood flooring a perfect Walk-in closet combo to the luxurious master bathroom.
Immagine di una grande cabina armadio unisex minimalista con nessun'anta, ante bianche, pavimento in legno massello medio, pavimento marrone e soffitto ribassato
Immagine di una grande cabina armadio unisex minimalista con nessun'anta, ante bianche, pavimento in legno massello medio, pavimento marrone e soffitto ribassato

Vestidor con puertas correderas
Ispirazione per una cabina armadio unisex minimal di medie dimensioni con ante con riquadro incassato, ante in legno scuro, pavimento con piastrelle in ceramica e pavimento grigio
Ispirazione per una cabina armadio unisex minimal di medie dimensioni con ante con riquadro incassato, ante in legno scuro, pavimento con piastrelle in ceramica e pavimento grigio
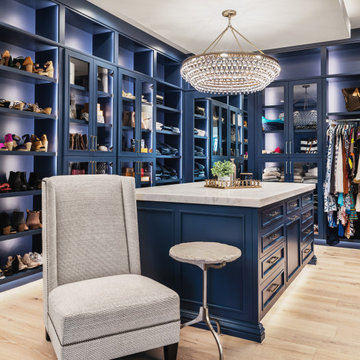
Master closet with expansive blue cabinetry, sitting chair, crystal chandelier, secret room, marble top, light wood floor.
Idee per una grande cabina armadio per donna tradizionale con parquet chiaro
Idee per una grande cabina armadio per donna tradizionale con parquet chiaro
Grandi Armadi e Cabine Armadio di medie dimensioni
2
