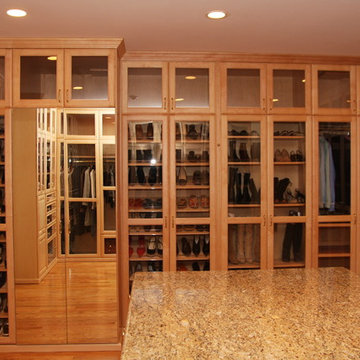Grandi Armadi e Cabine Armadio color legno
Filtra anche per:
Budget
Ordina per:Popolari oggi
41 - 60 di 305 foto
1 di 3

Austin Victorian by Chango & Co.
Architectural Advisement & Interior Design by Chango & Co.
Architecture by William Hablinski
Construction by J Pinnelli Co.
Photography by Sarah Elliott
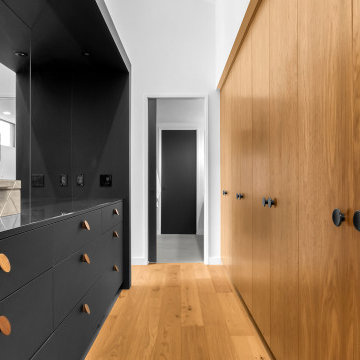
Walk through closet in master bedroom
Designed by Pico Studios, this home in the St. Andrews neighbourhood of Calgary is a wonderful example of a modern Scandinavian farmhouse.
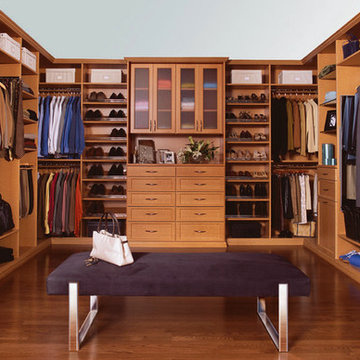
Getting up in the morning to face the challenges of the day isn’t always easy but a well-organized dressing room can help. It not only reflects your sense of style, but also provides a sense of calm and order - everything is in its place. Featured in an anigre wood finish, this unit is an example of traditional elegance. Decorative crown molding and base molding provide top and bottom accents. The center island provides additional drawers, seating and his-and-her tilt-out laundry baskets. This design also includes a double dresser unit with frosted-glass upper cabinet doors. Decorative door and drawer faces add a classic accent to an already elegant room. Sliding chrome racks extend and retract for easier access to ties and belts. Dual-purpose drawers can be designed to hold your delicate button down shirts, which makes for easy viewing and selecting. You’ll feel like a star while getting a better sense of your look with transFORM’s pull-out wardrobe mirror. It swivels to provide comfortable viewing at any angle. Fixed racks keep your favorite accessories on easy-to-view display while pull-down hanging rods let you maximize available storage space at hard-to-reach heights. Lockable, easy-to-access velvet lined jewelry drawers allow you to pick the pieces that go best with whatever you’ll be wearing. With a broad range of styles, materials and storage options to choose from, organization has never looked better.
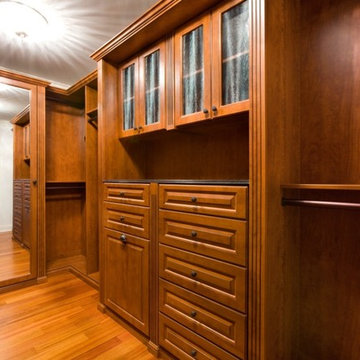
This shared master closet area was designed to blend “old world” style with modern embellishments. Glazed raised-panel drawers, doors, crown and base molding, and fluted column pilasters were chosen to complement the summer flame melamine. The back wall includes a framed mirror door flanked by columns to create the illusion of wideness.
Carey Ekstrom Designer/Closet Organizing Systems
Design won Top Shelf Award 2009
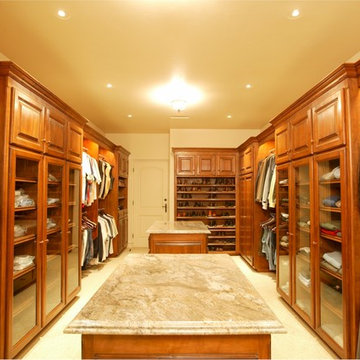
Closets of The French Tradition
Immagine di una grande cabina armadio per uomo stile americano con ante con bugna sagomata, ante in legno scuro e pavimento con piastrelle in ceramica
Immagine di una grande cabina armadio per uomo stile americano con ante con bugna sagomata, ante in legno scuro e pavimento con piastrelle in ceramica
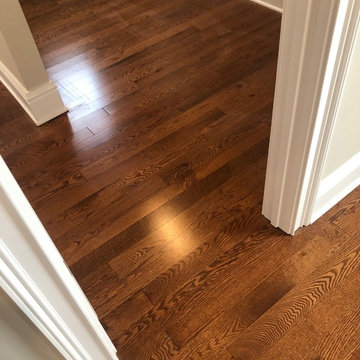
Highway Flooring
Immagine di grandi armadi e cabine armadio per uomo chic con pavimento in legno massello medio e pavimento marrone
Immagine di grandi armadi e cabine armadio per uomo chic con pavimento in legno massello medio e pavimento marrone
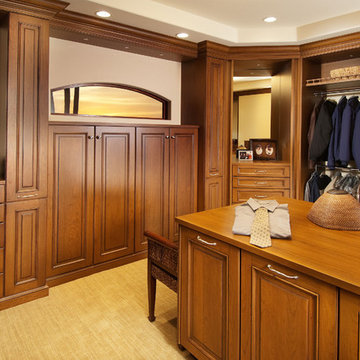
Ann Cummings Interior Design / Design InSite / Ian Cummings Photography
Immagine di una grande cabina armadio per uomo classica con ante con bugna sagomata, ante in legno scuro e moquette
Immagine di una grande cabina armadio per uomo classica con ante con bugna sagomata, ante in legno scuro e moquette
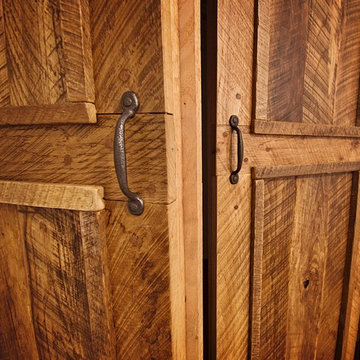
Just take a look at this home crafted with 300-year-old barn boards the owners carted from states away. The home's layout was written on a cocktail napkin 30 years ago and brought to life as the owner's dying wish. Thankfully, Kevin Klover is still fighting the good fight and got to move into his dream home. Take a look around.
Created with High Falls Furniture & Aesthetics
Kim Hanson Photography, Art & Design
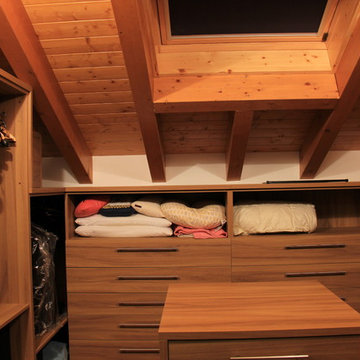
Esempio di una grande cabina armadio minimalista con nessun'anta, ante in legno chiaro e pavimento in legno massello medio
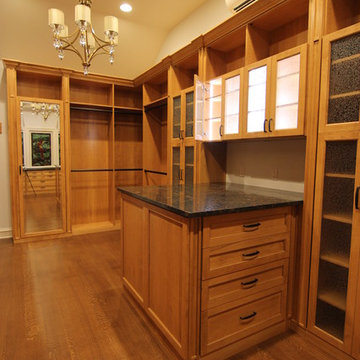
Foto di una grande cabina armadio chic con ante di vetro e ante in legno scuro
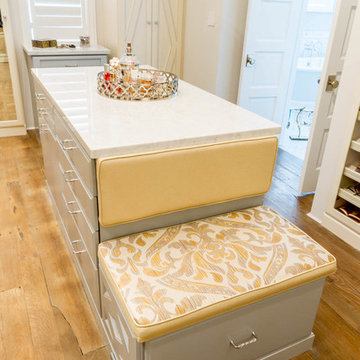
Floor-to-ceiling closet system made up of drawers, double-hanging units, shoe shelves and cabinets with clear Lucite doors and diamond shaped door fronts. Center island has a marble top with an upholstered seating area.
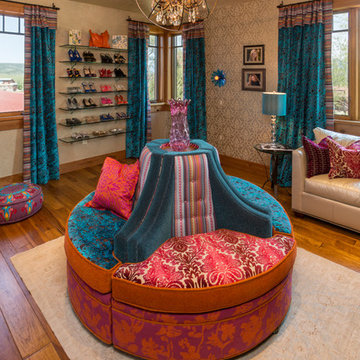
Tim Murphy Photography
Immagine di un grande spazio per vestirsi per donna bohémian con pavimento in legno massello medio, nessun'anta e pavimento marrone
Immagine di un grande spazio per vestirsi per donna bohémian con pavimento in legno massello medio, nessun'anta e pavimento marrone
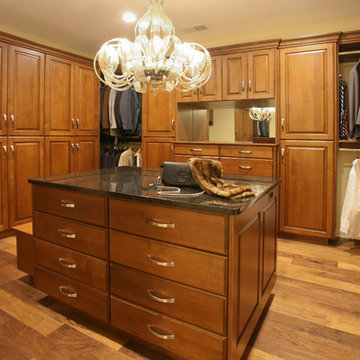
Jerry Butts Photography
Esempio di una grande cabina armadio unisex boho chic con pavimento in legno massello medio, ante con bugna sagomata, ante in legno scuro e pavimento marrone
Esempio di una grande cabina armadio unisex boho chic con pavimento in legno massello medio, ante con bugna sagomata, ante in legno scuro e pavimento marrone
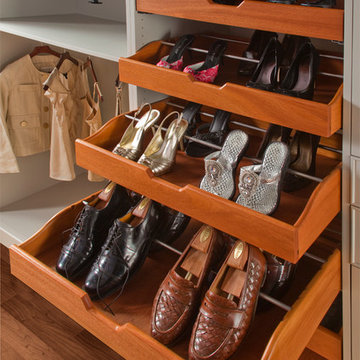
Bergen County, NJ - Cabinet Storage Ideas Designed by The Hammer & Nail Inc.
http://thehammerandnail.com
#BartLidsky #HNdesigns #KitchenDesign #KitchenStorage
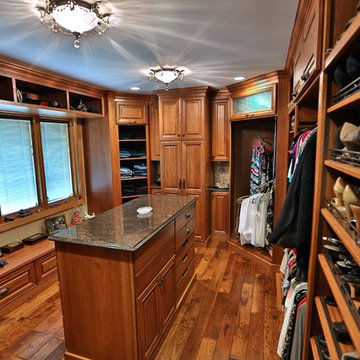
Gina Battaglia, Architect
Myles Beeson, Photographer
Idee per una grande cabina armadio unisex tradizionale con ante con bugna sagomata, ante in legno scuro e pavimento in legno massello medio
Idee per una grande cabina armadio unisex tradizionale con ante con bugna sagomata, ante in legno scuro e pavimento in legno massello medio
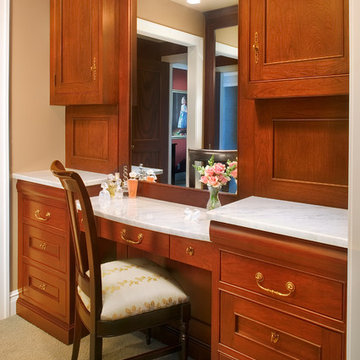
The challenge of this modern version of a 1920s shingle-style home was to recreate the classic look while avoiding the pitfalls of the original materials. The composite slate roof, cement fiberboard shake siding and color-clad windows contribute to the overall aesthetics. The mahogany entries are surrounded by stone, and the innovative soffit materials offer an earth-friendly alternative to wood. You’ll see great attention to detail throughout the home, including in the attic level board and batten walls, scenic overlook, mahogany railed staircase, paneled walls, bordered Brazilian Cherry floor and hideaway bookcase passage. The library features overhead bookshelves, expansive windows, a tile-faced fireplace, and exposed beam ceiling, all accessed via arch-top glass doors leading to the great room. The kitchen offers custom cabinetry, built-in appliances concealed behind furniture panels, and glass faced sideboards and buffet. All details embody the spirit of the craftspeople who established the standards by which homes are judged.
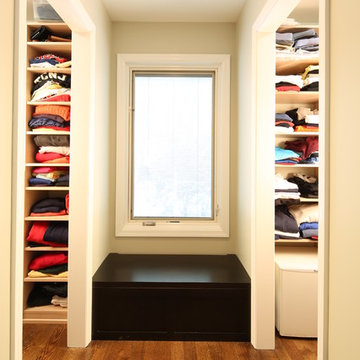
Window seat in an alcove created between His and Hers walk-in closets.
Roy S. Bryhn
Ispirazione per una grande cabina armadio unisex contemporanea con ante lisce, pavimento in legno massello medio e ante beige
Ispirazione per una grande cabina armadio unisex contemporanea con ante lisce, pavimento in legno massello medio e ante beige
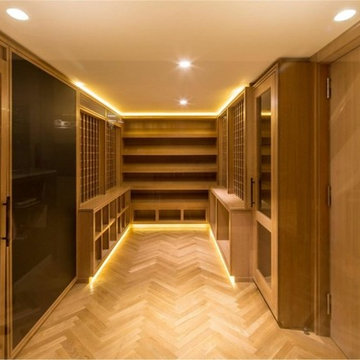
Ispirazione per una grande cabina armadio unisex stile americano con nessun'anta, ante in legno chiaro e parquet chiaro
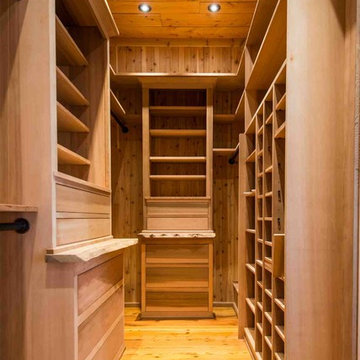
Ispirazione per una grande cabina armadio unisex country con ante lisce, ante in legno scuro e parquet chiaro
Grandi Armadi e Cabine Armadio color legno
3
