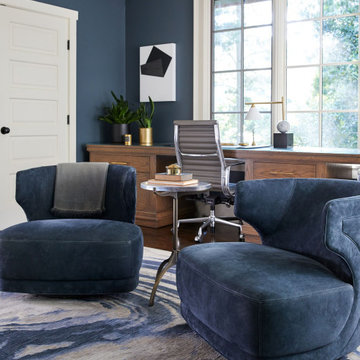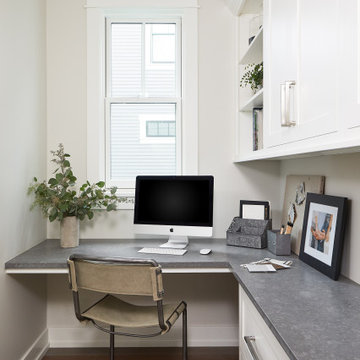Grande e piccolo Studio
Ordina per:Popolari oggi
161 - 180 di 33.865 foto
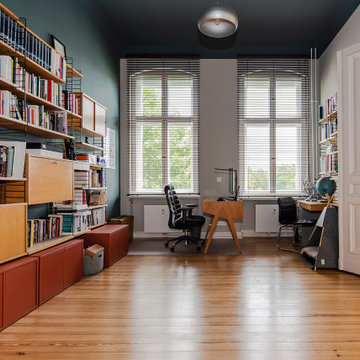
APARTMENT BERLIN VII
Eine Berliner Altbauwohnung im vollkommen neuen Gewand: Bei diesen Räumen in Schöneberg zeichnete THE INNER HOUSE für eine komplette Sanierung verantwortlich. Dazu gehörte auch, den Grundriss zu ändern: Die Küche hat ihren Platz nun als Ort für Gemeinsamkeit im ehemaligen Berliner Zimmer. Dafür gibt es ein ruhiges Schlafzimmer in den hinteren Räumen. Das Gästezimmer verfügt jetzt zudem über ein eigenes Gästebad im britischen Stil. Bei der Sanierung achtete THE INNER HOUSE darauf, stilvolle und originale Details wie Doppelkastenfenster, Türen und Beschläge sowie das Parkett zu erhalten und aufzuarbeiten. Darüber hinaus bringt ein stimmiges Farbkonzept die bereits vorhandenen Vintagestücke nun angemessen zum Strahlen.
INTERIOR DESIGN & STYLING: THE INNER HOUSE
LEISTUNGEN: Grundrissoptimierung, Elektroplanung, Badezimmerentwurf, Farbkonzept, Koordinierung Gewerke und Baubegleitung, Möbelentwurf und Möblierung
FOTOS: © THE INNER HOUSE, Fotograf: Manuel Strunz, www.manuu.eu
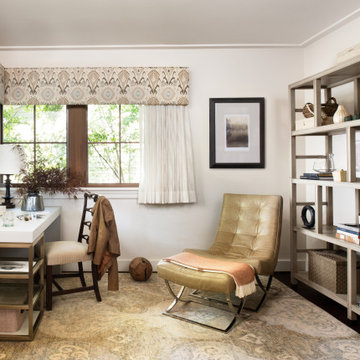
A Study in Calm
Cheers to this peaceful home office that is full of champagne tastes and hues!
I’d love to spend my day designing here; wouldn’t you?!
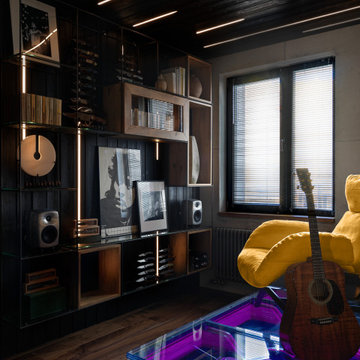
Foto di un piccolo atelier industriale con pareti nere, parquet scuro, pavimento marrone, soffitto in perlinato e pareti in legno

写真: 八杉 和興
Ispirazione per un piccolo studio nordico con pareti bianche, parquet chiaro, nessun camino, scrivania incassata e soffitto in legno
Ispirazione per un piccolo studio nordico con pareti bianche, parquet chiaro, nessun camino, scrivania incassata e soffitto in legno
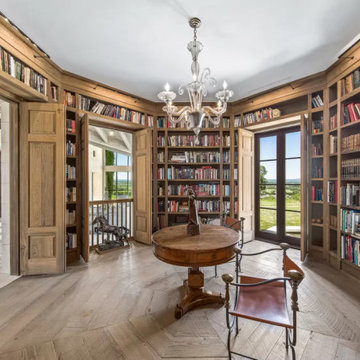
Octagonal Library Room. Sinker Cypress Custom Cabinetry and Reclaimed Patina Faced Long Leaf Pine Flooring
Idee per un grande studio rustico con libreria, pavimento in legno massello medio, scrivania autoportante, pavimento marrone e pareti in legno
Idee per un grande studio rustico con libreria, pavimento in legno massello medio, scrivania autoportante, pavimento marrone e pareti in legno
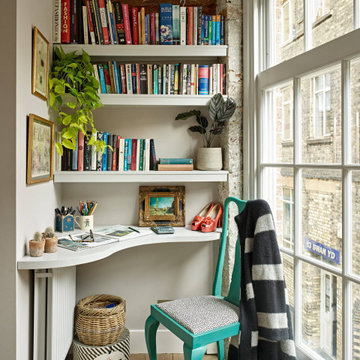
The client wasnt sure what to do with this little nook, the window was so lovely but the space had just an accent chair. The result was this beautiful bespoke little desk area, with storage for her books and a little area to work on. Light and bright to open the space up with a lovely accent colour chair. This was a design and build project.
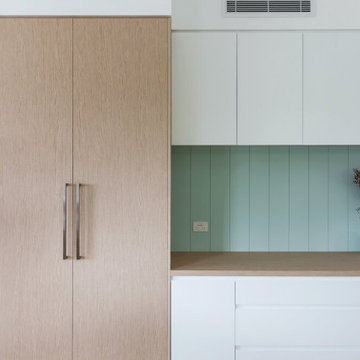
Immagine di un grande ufficio costiero con pareti bianche, pavimento con piastrelle in ceramica, scrivania incassata e pavimento beige
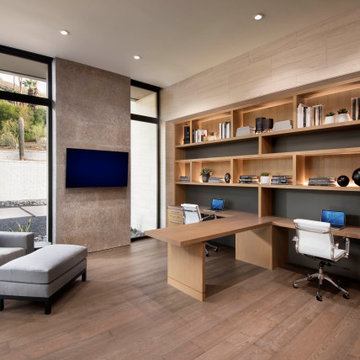
Designed for two, the home office with its partner desk and expansive oak shelving unit earned Drewett Works a Gold Nugget Award for Best Home Work Space in 2021. Flooring is European oak.
Project Details // Now and Zen
Renovation, Paradise Valley, Arizona
Architecture: Drewett Works
Builder: Brimley Development
Interior Designer: Ownby Design
Photographer: Dino Tonn
Millwork: Rysso Peters
Limestone (Demitasse) walls: Solstice Stone
Windows (Arcadia): Elevation Window & Door
https://www.drewettworks.com/now-and-zen/
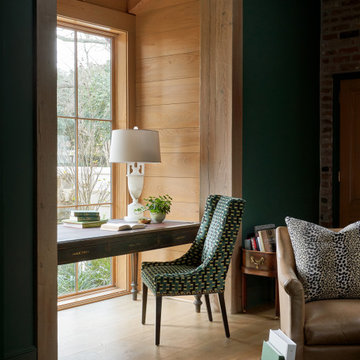
Warm and inviting this new construction home, by New Orleans Architect Al Jones, and interior design by Bradshaw Designs, lives as if it's been there for decades. Charming details provide a rich patina. The old Chicago brick walls, the white slurried brick walls, old ceiling beams, and deep green paint colors, all add up to a house filled with comfort and charm for this dear family.
Lead Designer: Crystal Romero; Designer: Morgan McCabe; Photographer: Stephen Karlisch; Photo Stylist: Melanie McKinley.
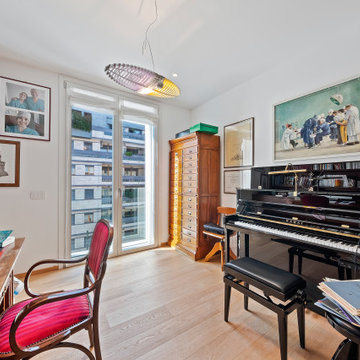
Immagine di un piccolo atelier minimalista con pareti bianche, parquet chiaro, scrivania autoportante e pavimento marrone
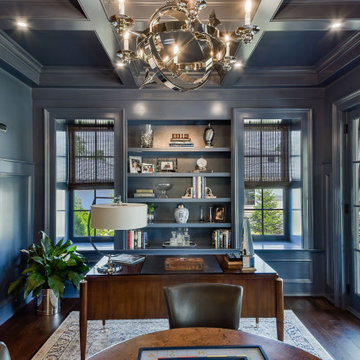
Idee per un grande ufficio tradizionale con pareti blu, parquet scuro, nessun camino, scrivania autoportante, soffitto a cassettoni e boiserie
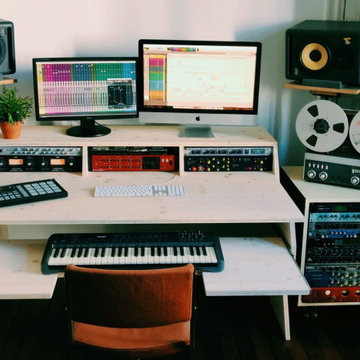
Bureau sur mesure pour un grand confort de travail du professionnel et une fonctionnalité accrue.
Foto di un piccolo atelier minimalista con scrivania autoportante
Foto di un piccolo atelier minimalista con scrivania autoportante

When our client requested a cozy retreat for her study, we re-configured a narrow 6’ x 12’ space off the Master Bedroom hall. By combining 2 separate rooms, a dated wet bar and a stackable washer/dryer area, we captured the square footage needed for the Study. As someone who likes to spread out and have multiple projects going on at the same time, we designed the L-shaped work surface and created the functionality she longed for. A tall storage cabinet just wide enough to house her files and printer, anchors one end while an oversized ‘found’ vintage bracket adorns the other, giving openness to an otherwise tight space. Previously separated by a wall, the 2 windows now bring cheerful natural light into the singular space. Thick floating shelves above the work surface feature LED strip lighting which is especially enticing at night. A sliding metal chalkboard opposite of the worksurface is easily accessible and provides a fun way to keep track of daily activities. The black and cream “star” patterned floor tile adds a bit of whimsy to the Study and compliments the rustic charm of the family’s antique cowhide chair. What is not to love about the compact yet inviting space?
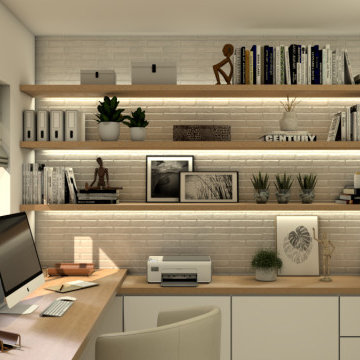
Our client has this small study room and asked us for a home office and some storage space. White, wood, texture and lighting and there it is!
Ispirazione per un piccolo ufficio moderno con pareti bianche e pavimento in legno massello medio
Ispirazione per un piccolo ufficio moderno con pareti bianche e pavimento in legno massello medio

This small home office is a by-product of relocating the stairway during the home's remodel. Due to the vaulted ceilings in the space, the stair wall had to pulled away from the exterior wall to allow for headroom when walking up the steps. Pulling the steps out allowed for this sweet, perfectly sized home office packed with functionality.
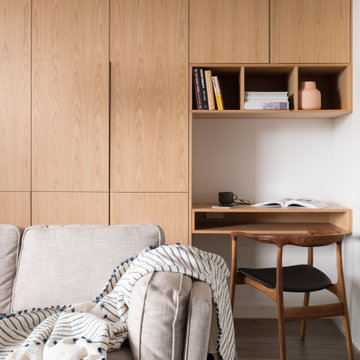
Foto di un piccolo ufficio contemporaneo con pareti bianche, pavimento in legno massello medio, scrivania incassata e pavimento marrone
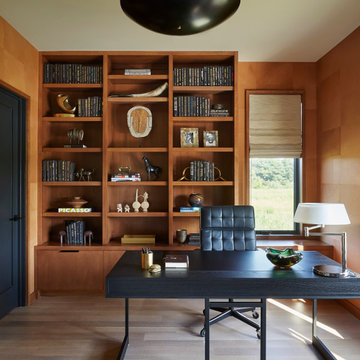
Ispirazione per un grande studio minimal con pareti marroni, parquet chiaro, scrivania autoportante, pavimento marrone, nessun camino e pareti in legno
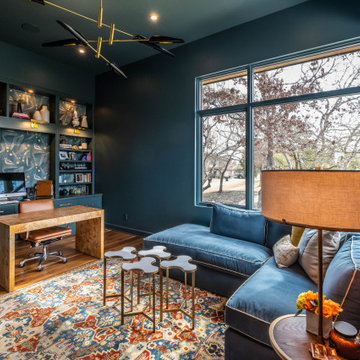
Modern, monochrome office from our recent modern home project. Highlighted by a wallpaper back splash, dual desks, and multi-colored art & carpeting.
Grande e piccolo Studio
9
