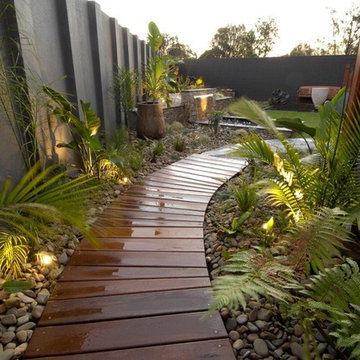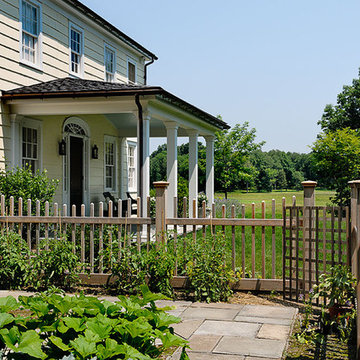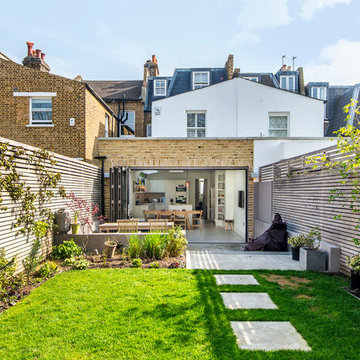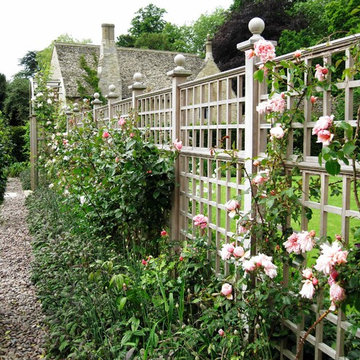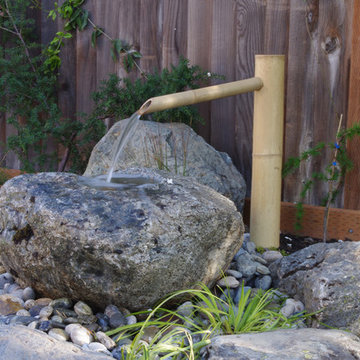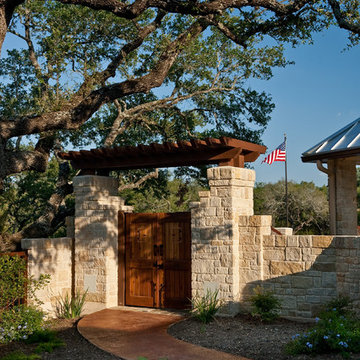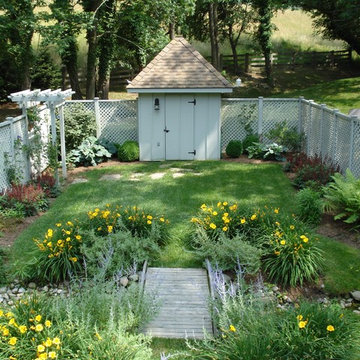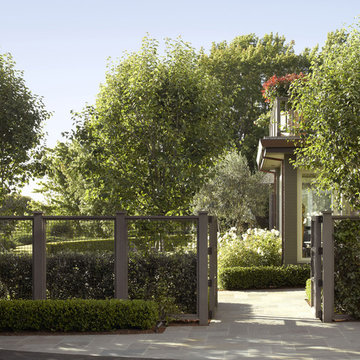Giardini - Foto e idee
Filtra anche per:
Budget
Ordina per:Popolari oggi
181 - 200 di 367 foto
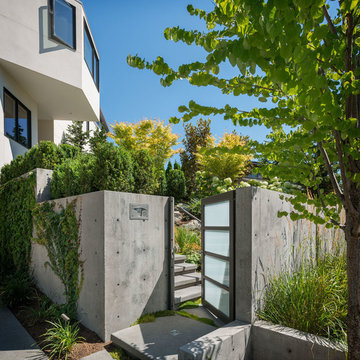
The basement level contains storage, mechanical and a 2 car garage.
Photographer: Aaron Leitz
Foto di un giardino moderno esposto in pieno sole di medie dimensioni in estate con pavimentazioni in cemento
Foto di un giardino moderno esposto in pieno sole di medie dimensioni in estate con pavimentazioni in cemento

This small tract home backyard was transformed into a lively breathable garden. A new outdoor living room was created, with silver-grey brazilian slate flooring, and a smooth integral pewter colored concrete wall defining and retaining earth around it. A water feature is the backdrop to this outdoor room extending the flooring material (slate) into the vertical plane covering a wall that houses three playful stainless steel spouts that spill water into a large basin. Koi Fish, Gold fish and water plants bring a new mini ecosystem of life, and provide a focal point and meditational environment. The integral colored concrete wall begins at the main water feature and weaves to the south west corner of the yard where water once again emerges out of a 4” stainless steel channel; reinforcing the notion that this garden backs up against a natural spring. The stainless steel channel also provides children with an opportunity to safely play with water by floating toy boats down the channel. At the north eastern end of the integral colored concrete wall, a warm western red cedar bench extends perpendicular out from the water feature on the outside of the slate patio maximizing seating space in the limited size garden. Natural rusting Cor-ten steel fencing adds a layer of interest throughout the garden softening the 6’ high surrounding fencing and helping to carry the users eye from the ground plane up past the fence lines into the horizon; the cor-ten steel also acts as a ribbon, tie-ing the multiple spaces together in this garden. The plant palette uses grasses and rushes to further establish in the subconscious that a natural water source does exist. Planting was performed outside of the wire fence to connect the new landscape to the existing open space; this was successfully done by using perennials and grasses whose foliage matches that of the native hillside, blurring the boundary line of the garden and aesthetically extending the backyard up into the adjacent open space.
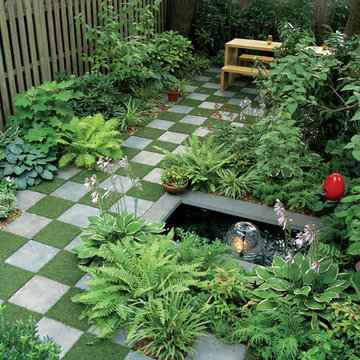
Property Marketed by Hudson Place Realty - Sophisticated , Elegant & Unique in design. this pristine single family brownstone enjoys a seamless blend of original details and modern amenities. Tastefully and extensively renovated , this gracious home features 5-6 BR , 3.5B , new and upgraded mechanical systems, full height cellar, intricate plasterwork , inlaid exotic wood floors , 9 beautiful mantels & deep architect designed yard. Unique center staircase allows for full width floors . This very rare beauty is the ideal urban family home
Trova il professionista locale adatto per il tuo progetto
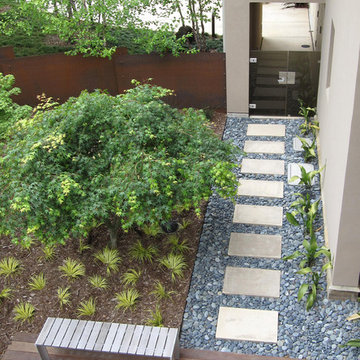
Photography: © ShadesOfGreen
Esempio di un giardino minimal nel cortile laterale
Esempio di un giardino minimal nel cortile laterale
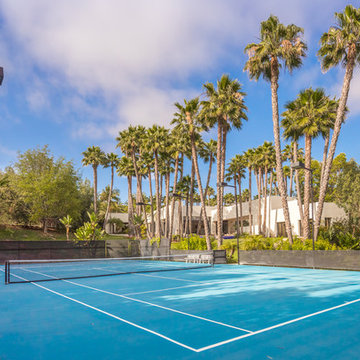
Idee per un ampio campo sportivo esterno design esposto a mezz'ombra dietro casa
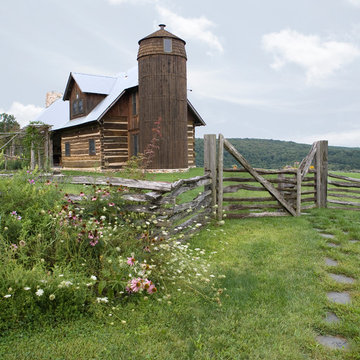
Envisioned as a country retreat for New York based clients, this collection of buildings was designed by MossCreek to meet the clients' wishes of using historical and antique structures. Serving as a country getaway, as well as a unique home for their art treasures, this was both an enjoyable and satisfying project for MossCreek and our clients. Photo by Bjorn Wallander.
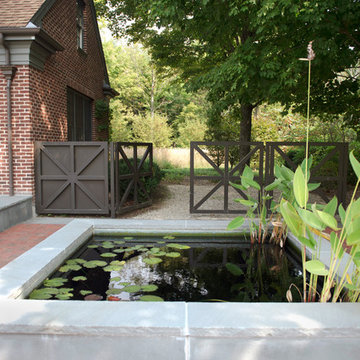
Photography by Liz Linder (www.lizlinder.com)
Esempio di un giardino chic dietro casa
Esempio di un giardino chic dietro casa
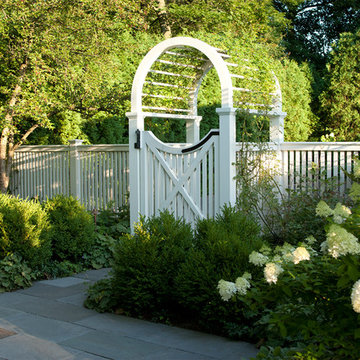
Scott Shigley
Ispirazione per un grande giardino formale tradizionale in ombra dietro casa con pavimentazioni in pietra naturale
Ispirazione per un grande giardino formale tradizionale in ombra dietro casa con pavimentazioni in pietra naturale
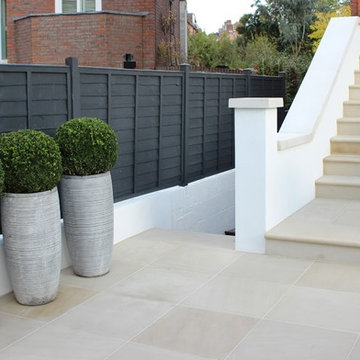
Philip Woodburn
Esempio di un giardino design esposto in pieno sole di medie dimensioni e davanti casa con pavimentazioni in pietra naturale
Esempio di un giardino design esposto in pieno sole di medie dimensioni e davanti casa con pavimentazioni in pietra naturale
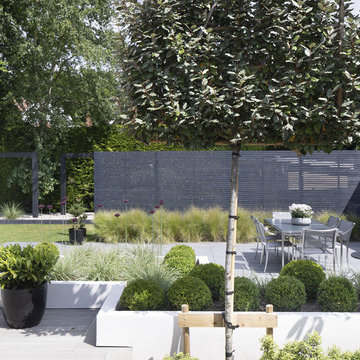
Andy Marshall
Idee per un grande giardino formale contemporaneo dietro casa
Idee per un grande giardino formale contemporaneo dietro casa
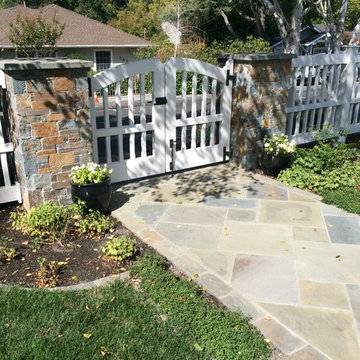
Ispirazione per un grande giardino tradizionale esposto in pieno sole davanti casa in estate con pavimentazioni in pietra naturale
Giardini - Foto e idee
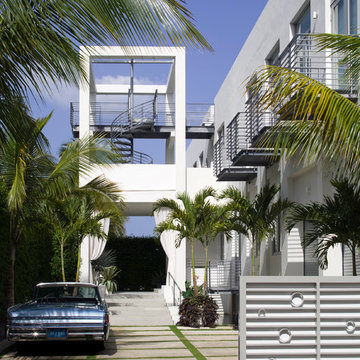
Copyright Ken Hayden
Exterior front entry of a Miami Beach residence designed by Shulman & Associates.
Foto di un vialetto d'ingresso minimalista davanti casa con pavimentazioni in cemento
Foto di un vialetto d'ingresso minimalista davanti casa con pavimentazioni in cemento
10
