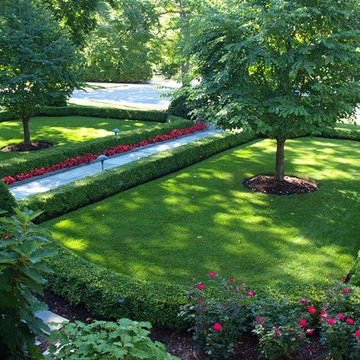Giardini Formali davanti casa - Foto e idee
Filtra anche per:
Budget
Ordina per:Popolari oggi
221 - 240 di 10.758 foto
1 di 3

Foto di un grande giardino formale rustico davanti casa con un ingresso o sentiero
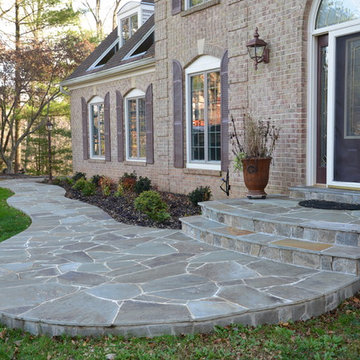
Immagine di un giardino formale chic esposto a mezz'ombra di medie dimensioni e davanti casa in estate con un ingresso o sentiero e pavimentazioni in pietra naturale
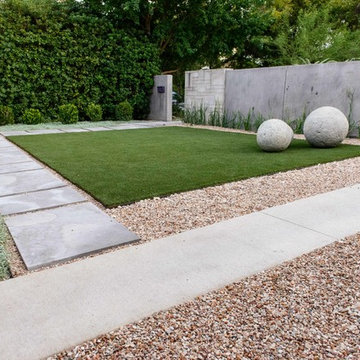
Custom cut lueders stone walkway, custom steel edging, turf and pea gravel provide a casual yet elegant garden space - our work is all in the details.
Photographer: Greg Thomas, http://optphotography.com/
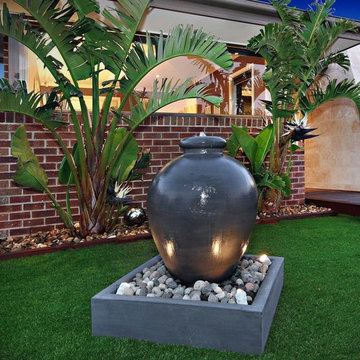
Residential home that was staged using furniture of the homeowners. Owners invested in upgrading the exterior feature entry wall, which looks amazing
Esempio di un giardino formale minimal di medie dimensioni e davanti casa con fontane
Esempio di un giardino formale minimal di medie dimensioni e davanti casa con fontane
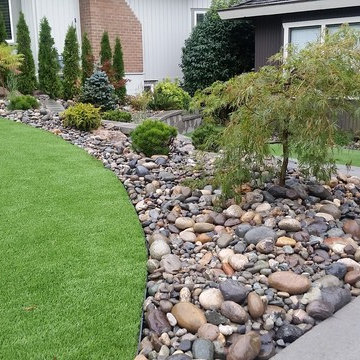
Foto di un grande giardino formale moderno esposto a mezz'ombra davanti casa con un muro di contenimento e pavimentazioni in cemento
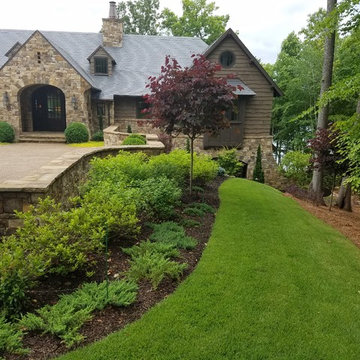
Ispirazione per un giardino formale tradizionale di medie dimensioni e davanti casa con pavimentazioni in pietra naturale

Our client built a striking new home on the east slope of Seattle’s Capitol Hill neighborhood. To complement the clean lines of the facade we designed a simple, elegant landscape that sets off the home rather than competing with the bold architecture.
Soft grasses offer contrast to the natural stone veneer, perennials brighten the mood, and planters add a bit of whimsy to the arrival sequence. On either side of the main entry, roof runoff is dramatically routed down the face of the home in steel troughs to biofilter planters faced in stone.
Around the back of the home, a small “leftover” space was transformed into a cozy patio terrace with bluestone slabs and crushed granite underfoot. A view down into, or across the back patio area provides a serene foreground to the beautiful views to Lake Washington beyond.
Collaborating with Thielsen Architects provided the owners with a sold design team--working together with one voice to build their dream home.
Photography by Miranda Estes
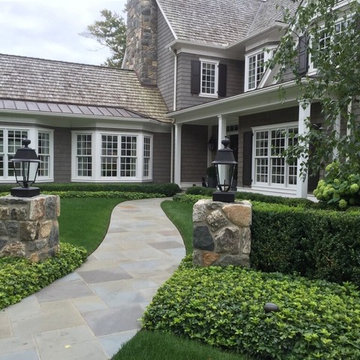
Ispirazione per un giardino formale tradizionale esposto in pieno sole di medie dimensioni e davanti casa in estate con un ingresso o sentiero e pavimentazioni in pietra naturale
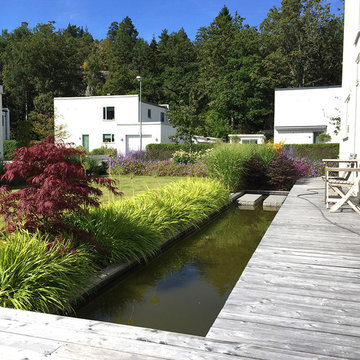
Immagine di un grande giardino formale minimalista esposto in pieno sole davanti casa in estate con fontane e pedane
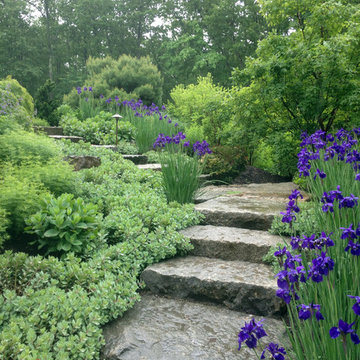
Foto di un giardino formale rustico esposto in pieno sole di medie dimensioni e davanti casa in primavera con pavimentazioni in pietra naturale e scale
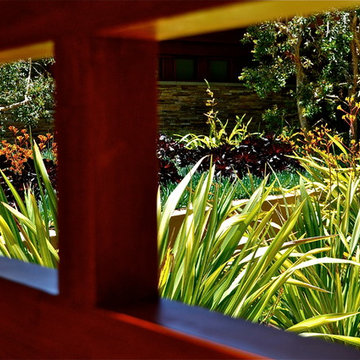
Ispirazione per un grande giardino formale chic esposto in pieno sole davanti casa in estate con pavimentazioni in cemento
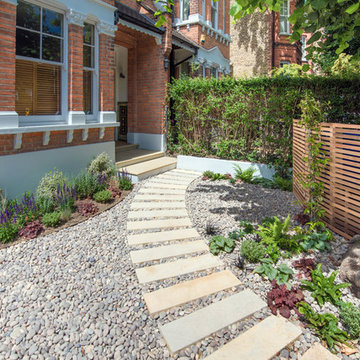
Kate Eyre Garden Design
Idee per un piccolo giardino formale contemporaneo davanti casa con un ingresso o sentiero e ghiaia
Idee per un piccolo giardino formale contemporaneo davanti casa con un ingresso o sentiero e ghiaia
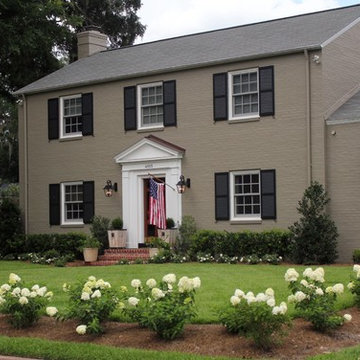
Foto di un giardino formale classico esposto in pieno sole davanti casa e di medie dimensioni in estate con pavimentazioni in mattoni
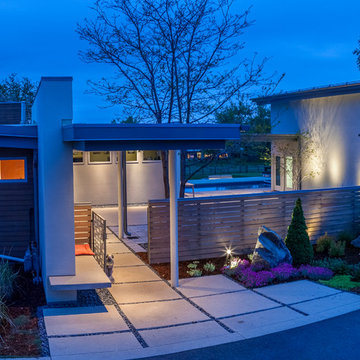
Modern Courtyard integrated with home style, view corridors and flow patterns. Concrete has sand finish, artificial turf is installed between the pavers, IPE deck tiles used for dining area and restoration hardware fire pit was used.
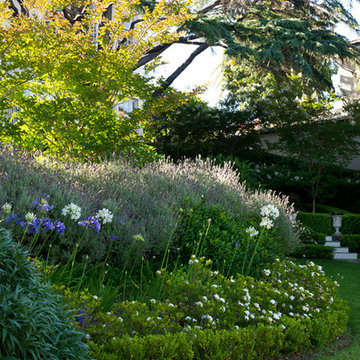
Ispirazione per un grande giardino formale chic esposto a mezz'ombra davanti casa in primavera
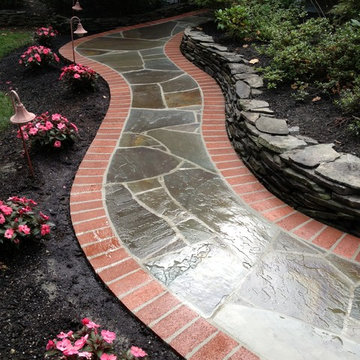
Existing paver walkway removed, and installed new concrete walkway with irregular flagstone with brick border.
Idee per un grande giardino formale classico esposto in pieno sole davanti casa in autunno con un ingresso o sentiero e pavimentazioni in pietra naturale
Idee per un grande giardino formale classico esposto in pieno sole davanti casa in autunno con un ingresso o sentiero e pavimentazioni in pietra naturale
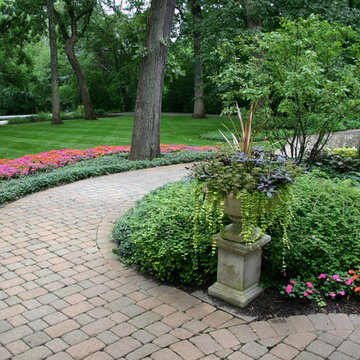
The goal of this project was to provide a lush and vast garden for the new owners of this recently remodeled brick Georgian. Located in Wheaton this acre plus property is surrounded by beautiful Oaks.
Preserving the Oaks became a particular challenge with the ample front walk and generous entertaining spaces the client desired. Under most of the Oaks the turf was in very poor condition, and most of the property was covered with undesirable overgrown underbrush such as Garlic Mustard weed and Buckthorn.
With a recently completed addition, the garages were pushed farther from the front door leaving a large distance between the drive and entry to the home. This prompted the addition of a secondary door off the kitchen. A meandering walk curves past the secondary entry and leads guests through the front garden to the main entry. Off the secondary door a “kitchen patio” complete with a custom gate and Green Mountain Boxwood hedge give the clients a quaint space to enjoy a morning cup of joe.
Stepping stone pathways lead around the home and weave through multiple pocket gardens within the vast backyard. The paths extend deep into the property leading to individual and unique gardens with a variety of plantings that are tied together with rustic stonewalls and sinuous turf areas.
Closer to the home a large paver patio opens up to the backyard gardens. New stoops were constructed and existing stoops were covered in bluestone and mortared stonewalls were added, complimenting the classic Georgian architecture.
The completed project accomplished all the goals of creating a lush and vast garden that fit the remodeled home and lifestyle of its new owners. Through careful planning, all mature Oaks were preserved, undesirables removed and numerous new plantings along with detailed stonework helped to define the new landscape.
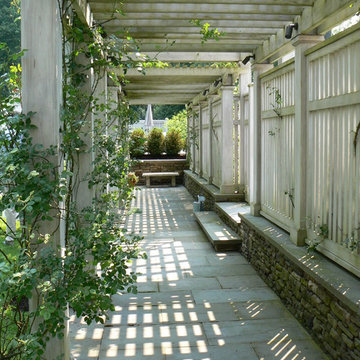
Esempio di un grande giardino formale chic esposto in pieno sole davanti casa in primavera con pavimentazioni in cemento e recinzione in legno
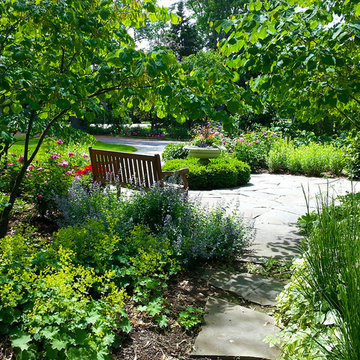
Design & Photography by: Marco Romani, RLA
Esempio di un piccolo giardino classico esposto a mezz'ombra davanti casa con pavimentazioni in pietra naturale
Esempio di un piccolo giardino classico esposto a mezz'ombra davanti casa con pavimentazioni in pietra naturale
Giardini Formali davanti casa - Foto e idee
12
