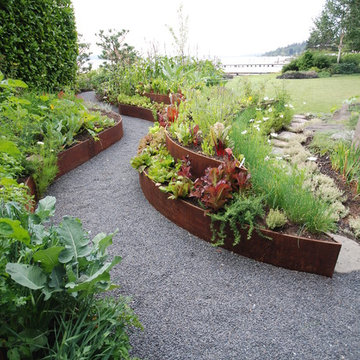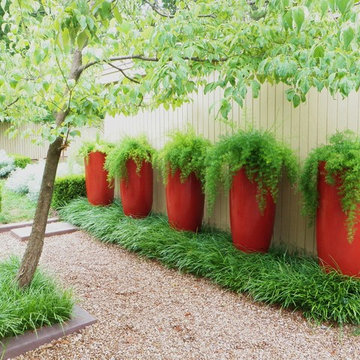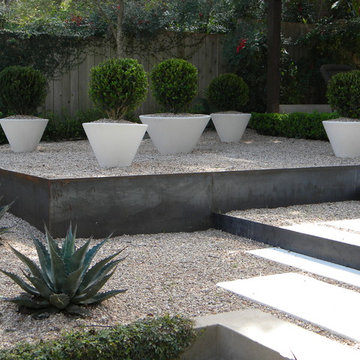Giardini davanti casa e dietro casa - Foto e idee
Filtra anche per:
Budget
Ordina per:Popolari oggi
221 - 240 di 218.448 foto
1 di 3
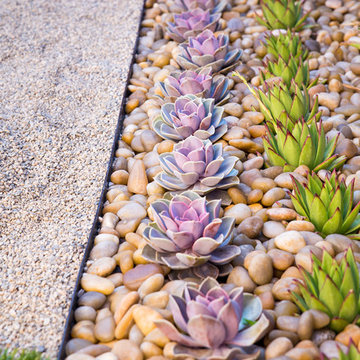
Photography by Studio H Landscape Architecture. Post processing by Isabella Li.
Ispirazione per un piccolo giardino xeriscape contemporaneo dietro casa con ghiaia
Ispirazione per un piccolo giardino xeriscape contemporaneo dietro casa con ghiaia
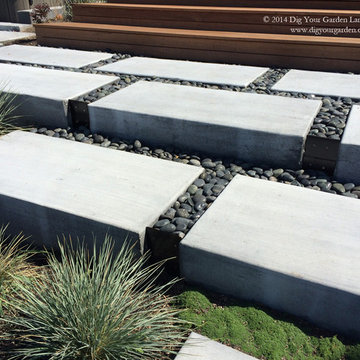
Lagoon-side property in the Bel Marin Keys, Novato, CA. Entertaining and enjoying the views were a primary design goal for this project. The project includes a large camaru deck with built-in seating. The concrete steps and pavers lead down to the water's edge. I included a sunken patio on one side and a beautiful Buddha statue on the other, surrounded by succulents and other low-water, contemporary plantings. Elfin thyme planted between the pavers along with shiny Mexican pebbles. Blue Oak Grass adds a strong contrast.
This project was just completed. More photos will be included in Spring when the plantings fill in.
Photos: © Eileen Kelly, Landscape Designer, Dig Your Garden Landscape Design.
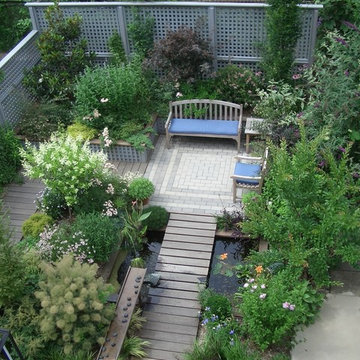
Aerial view of the Rich Residence in Brooklyn, NY. Winner of Silver award for Residential Garden Design, awarded by the Association of Professional Landscape Designers, 2006. Featured in Better Homes and Gardens magazine. Multiple hardscape media used: brick pavers, decking
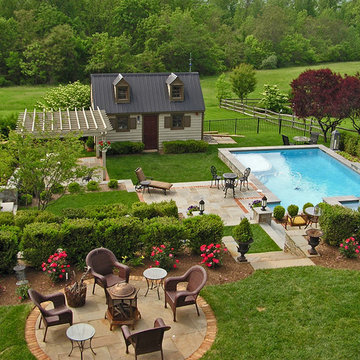
Immagine di un grande giardino classico esposto in pieno sole dietro casa con un ingresso o sentiero e pavimentazioni in cemento
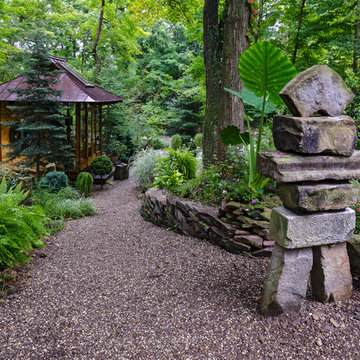
Photo shows Japanese Tea House west side. The gravel path contains a Japanese dry river bed and an Inukshuk sculpture, metaphysically designed. The surrounding garden is the inner Roji garden and contains a Roji stepping stone path designed with a metaphysical pattern. pattern.
Photo credits:Dan Drobnick
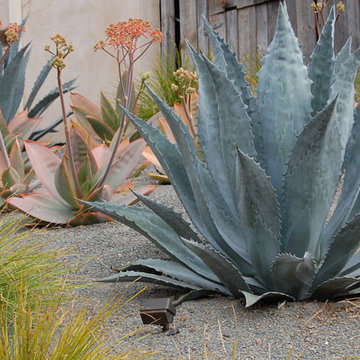
This contemporary townhouse was in need of a landscape that would require minimal care while complimenting both the architecture and accentuate its steel blue, and peach color scheme. With limit space we were able to create a landscape that both accommodated the need for color and interest in a low maintenance fashion while helping to unify the townhouse with its surrounding.
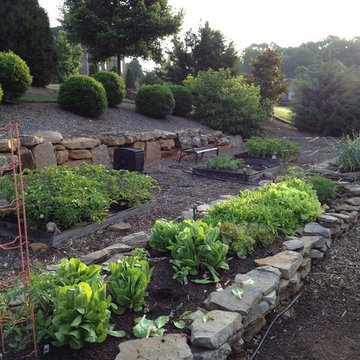
The owners of this vegetable garden purchased the undeveloped lot adjacent to their home and developed the sloping area into a collection of raised beds. - Photo by Kevin Bost
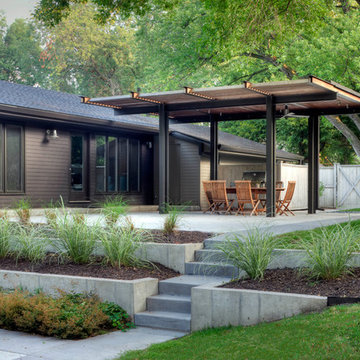
Collaboration with Marilyn Offutt at Offutt Design.
Tom Kessler Photography
Immagine di un giardino contemporaneo dietro casa
Immagine di un giardino contemporaneo dietro casa
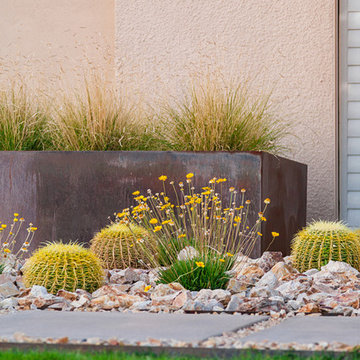
Leland Gebhardt
Immagine di un giardino minimalista esposto in pieno sole di medie dimensioni e davanti casa con un giardino in vaso
Immagine di un giardino minimalista esposto in pieno sole di medie dimensioni e davanti casa con un giardino in vaso
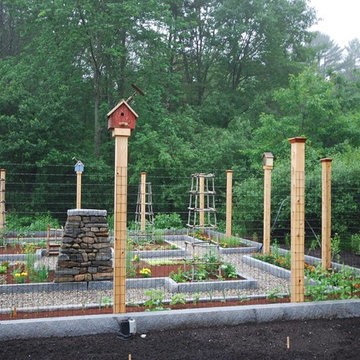
Idee per un grande giardino classico esposto in pieno sole dietro casa in estate con pacciame
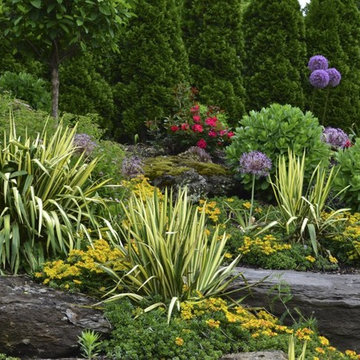
Kalinosky Landscaping Inc. http://www.kalinoskylandscapinginc.com/
Project Entry: The Waverly Residence
2013 PLNA Awards for Landscape Excellence Winner
Category: Residential $60,000 & Over
Award Level: Honorable Mention
Project Description:
The residence is located in an upscale suburban sub-division in Northeastern Pennsylvania. The home was designed by an architect from California and is decidingly modern and abstract compared to neighboring homes. The architect was direct in his charge that the landscape be bold, colorful and modern, similar to projects he has worked on in California where the climate and culture allows. The owners embraced this concept adding only that privacy was important. Our main challenge was to find ways to provide the desired spirited and colorful landscape utilizing cooler climate plantings, and to push the limits on the abstract hardscape design without alienating the conservative community. We believe we have achieved our goals as both the demanding architect and discerning homeowners are extremely pleased with the results. This modern landscape has also been embraced by the community. Relative to site problems and scope, we had extensive drainage issues and encountered solid rock near or at the surface. We hydro-hammered out layers of rock to allow the installation of several feet of topsoil and an extensive network of drain tiles to evacuate water constantly flowing from springs we encountered. The topsoil was stripped from the site prior to the start of construction and stored on an adjacent lot. We utilized a portable screening plant, processing the topsoil and adding about 1500 tons of additional purchased topsoil. We designed a modern and abstract concrete wall system to separate the public and private spaces in the front of the residence. A people court was designed again utilizing concrete walls to articulate this space and provide a private environment for our clients. This space is viewed and accessed from the bedroom and entry areas of the home. We added a simple water feature of appropriate volume to provide sound, and at night illuminated reflecting qualities to the people court. Extensive screening was utilized to softly cloister the home and screen a large solar array that provides electricity for the home. A lush, almost tropical looking planting was provided for a large sunken area to offer relief to the lower living spaces. A rear terrace was constructed of exposed aggregate concrete. Near this terrace is a bold, modem, concrete water feature and a gas fire pit. The gas fire pit was custom built by a firm in Colorado utilizing hand-hammered metal and heat induced patinas. This terrace overlooks the sloped perennial garden. We finished the rear space with a calm stone arrangement emerging from raked pea gravel dry lake. This viewed from a stone bench we constructed of thermalled bluestone.
An extensive highly technical lighting system was installed utilizing bronze fixtures controlled by an array of computer linked touch pads throughout the home.
An infinitely controllable irrigation system with over twenty-five zones was installed. This coupled to a dedicated deep drilled well provides stability during dry periods.
Specimen trees and shrubs were brought in from nurseries throughout the country. We specified only the finest we could find. This has given the site a feel of maturity while being quite young.
Photo Credit: Kalinosky Landscaping Inc.
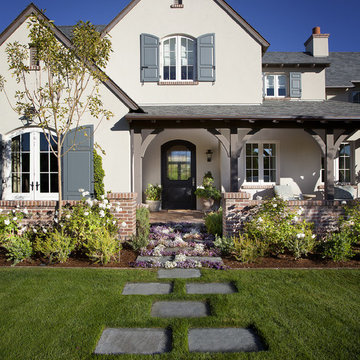
Photo by: Michael Woodall
Immagine di un giardino tradizionale davanti casa
Immagine di un giardino tradizionale davanti casa
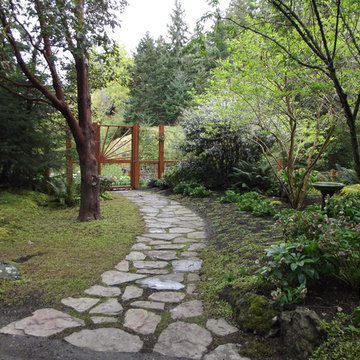
Ispirazione per un giardino tradizionale dietro casa con pavimentazioni in pietra naturale
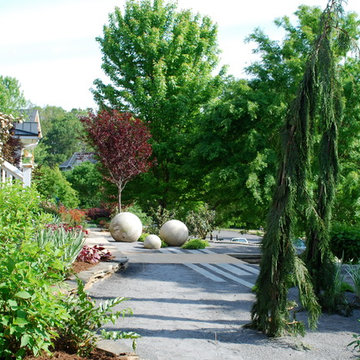
A side view, looking across the front terraces, shows the increased visual depth of the space. The triptychs of chamaecyparis nootkatensis on the one side and the granite spheres on the other are seen to balance one another. The bluestone planks bring continuity between the right and left terraces. Photo by Jay Sifford.
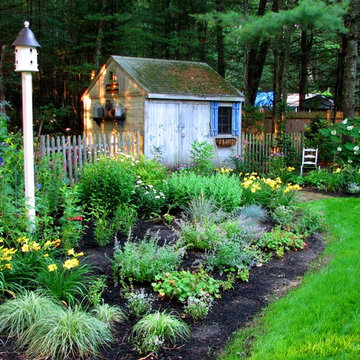
A bird house is the focal point of these back yard gardens. The post height ensures plenty of room for tall perennials. The shed has attained a lovely patina including moss growth on the roof. Vintage watering cans on the side of the shed complete the garden theme.
Photo & design by Bob Trainor. Birdhouse by Walpole Outdoors
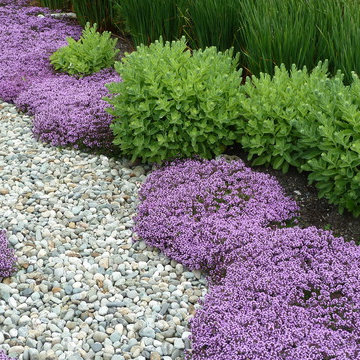
Red creeping thyme flank the path with clumps of sedum, lavender forming a border. Located on the shores of Puget Sound in Washington State.
Photo by Scott Lankford
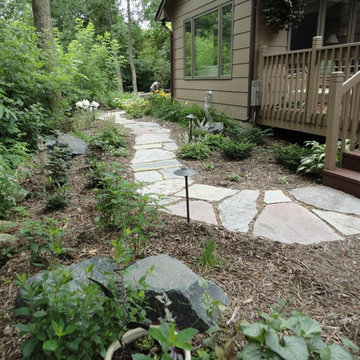
Living Space Landscapes. Shade garden replacing turf area.
Immagine di un giardino chic dietro casa e di medie dimensioni con un ingresso o sentiero e pavimentazioni in pietra naturale
Immagine di un giardino chic dietro casa e di medie dimensioni con un ingresso o sentiero e pavimentazioni in pietra naturale
Giardini davanti casa e dietro casa - Foto e idee
12
