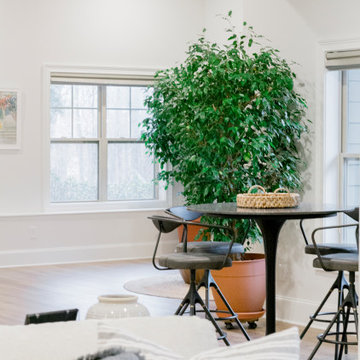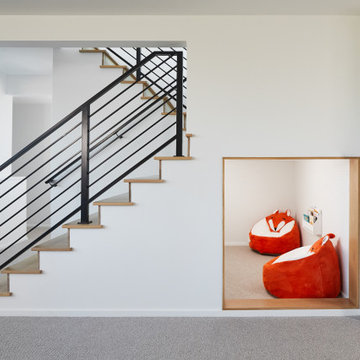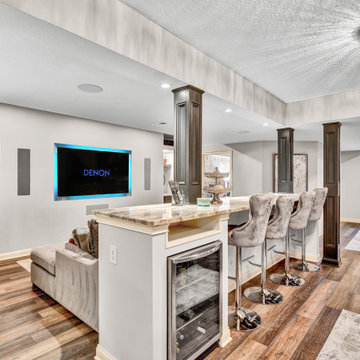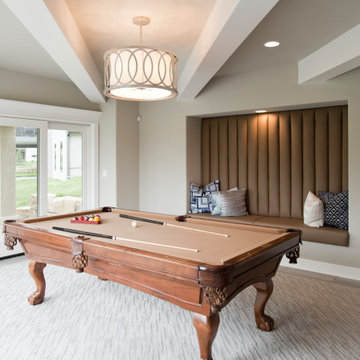12.272 Foto di taverne viola, bianche
Filtra anche per:
Budget
Ordina per:Popolari oggi
141 - 160 di 12.272 foto
1 di 3
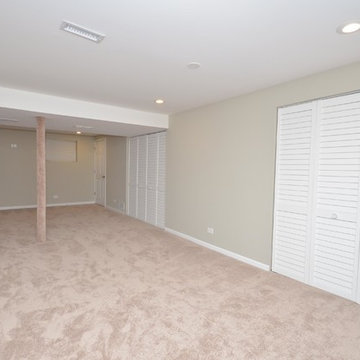
Finished Basement!
Esempio di una piccola taverna contemporanea con pareti grigie, moquette e pavimento beige
Esempio di una piccola taverna contemporanea con pareti grigie, moquette e pavimento beige
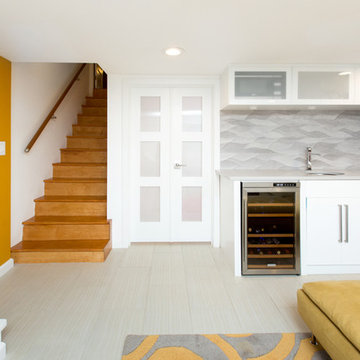
Integrated exercise room and office space, entertainment room with minibar and bubble chair, play room with under the stairs cool doll house, steam bath
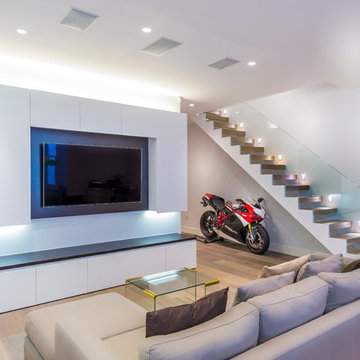
260mm wide oak plank smoked and finished in a dark white oil.
The light tone brightens up this basement extension. Each block is hand finished in a hard wax oil. Compatible with under floor heating. Blocks are engineered, tongue and grooved on all 4 sides, supplied pre-finished. Cheville finished the bespoke staircase in a matching colour, and supplied matching stain and oil so the cabinet makers could match their joinery to the flooring.

Erin Kelleher
Immagine di una taverna design seminterrata di medie dimensioni con pareti blu
Immagine di una taverna design seminterrata di medie dimensioni con pareti blu
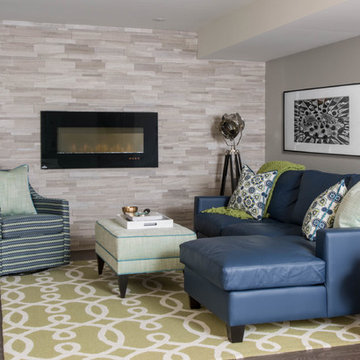
Photography by www.stephanibuchmanphotography.com
Interior Design by Christine DeCosta www.decorbychristine.com
Ispirazione per una taverna chic con pareti grigie, parquet scuro, camino lineare Ribbon e pavimento marrone
Ispirazione per una taverna chic con pareti grigie, parquet scuro, camino lineare Ribbon e pavimento marrone
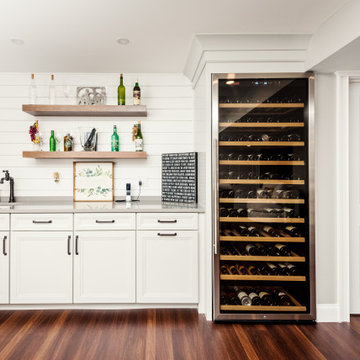
Esempio di una grande taverna country con pareti grigie e parquet scuro

Basement finish with stone and tile fireplace and wall. Coffer ceilings ad accent without lowering room.
Foto di una grande taverna contemporanea con home theatre, parquet chiaro, camino bifacciale, cornice del camino in pietra e soffitto a cassettoni
Foto di una grande taverna contemporanea con home theatre, parquet chiaro, camino bifacciale, cornice del camino in pietra e soffitto a cassettoni
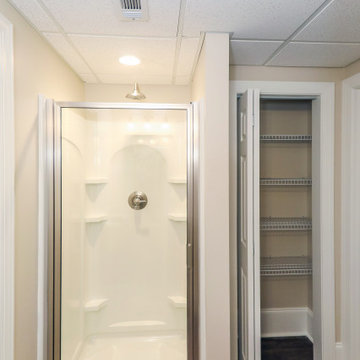
Basement Remodel For Teen Suite
Foto di una taverna classica di medie dimensioni con sbocco, pareti beige, pavimento in vinile e pavimento marrone
Foto di una taverna classica di medie dimensioni con sbocco, pareti beige, pavimento in vinile e pavimento marrone
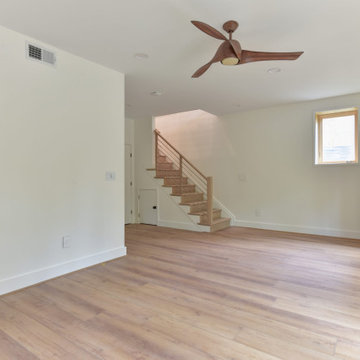
This is a project we took over and finished after another contractor could not complete it. It involved ripping out almost all of the interior framing and rough-in work from the past contractor. Features Allura woodtone exterior siding with lots of upgraded interior finishes.
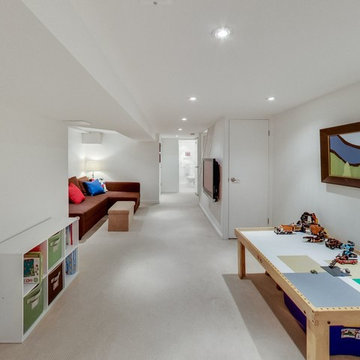
James Benson Group
Foto di una piccola taverna minimal seminterrata con pareti bianche, moquette e pavimento grigio
Foto di una piccola taverna minimal seminterrata con pareti bianche, moquette e pavimento grigio
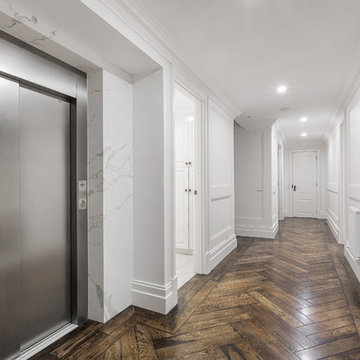
Sam Martin - Four Walls Media
Immagine di un'ampia taverna tradizionale interrata con pareti bianche e parquet scuro
Immagine di un'ampia taverna tradizionale interrata con pareti bianche e parquet scuro
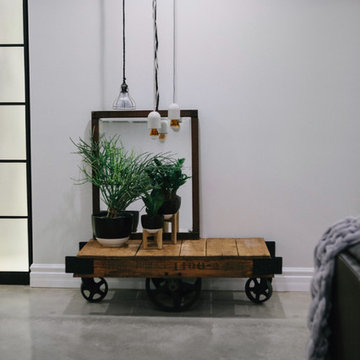
The clients for this basement polishing project were looking for a multipurpose space for their whole family to use – and polished concrete floors just happened to fit each purpose they were looking to fulfill. When you walk down the stairs to the basement, the space has a unique vibe to it; the room is completely open concept, yet there are creatively defined areas for each use. The children will enjoy this newly renovated space for arts & crafts, playing house in their built-in room under the stairs, or even rollerblading year-round. The adults can relax in their cozy and inviting living area, or workout in the modern gym section of the basement. We were impressed by the diverse uses for this finished space.
Our initial conversation with the clients about the design of their basement included finding out the ways in which they would be using the space. A matte, 200-grit finish was the polishing level that was decided upon, and the clients opted to keep the concrete its natural color. Aggregate exposure was chosen to be cream exposure. These finish details would prove to be a subtle and neutral backdrop to the rest of the modern/industrial design elements of the space while performing as an extremely durable and low-maintenance flooring solution that the whole family will enjoy for years to come.
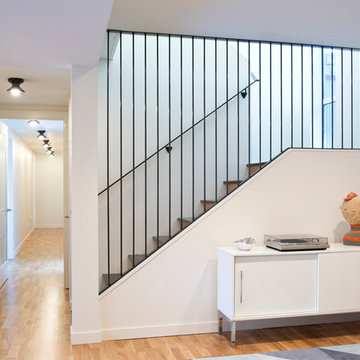
Ispirazione per una taverna moderna con pareti bianche, nessun camino e pavimento in legno massello medio
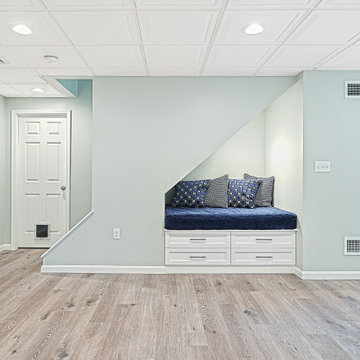
Ispirazione per una taverna tradizionale di medie dimensioni con sbocco, angolo bar, pareti grigie, pavimento in laminato, nessun camino e pavimento grigio
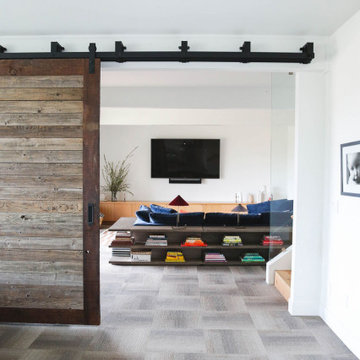
Idee per una grande taverna moderna con pareti bianche, moquette, nessun camino e pavimento grigio
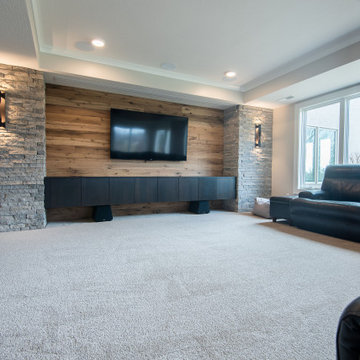
Idee per una grande taverna classica seminterrata con pareti grigie, moquette e pavimento grigio
12.272 Foto di taverne viola, bianche
8
