81 Foto di taverne verdi
Filtra anche per:
Budget
Ordina per:Popolari oggi
21 - 40 di 81 foto
1 di 3
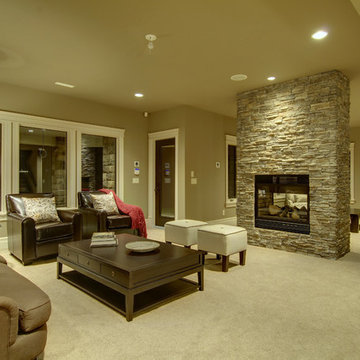
Foto di una grande taverna tradizionale con sbocco, pareti beige, moquette, camino classico e cornice del camino in pietra
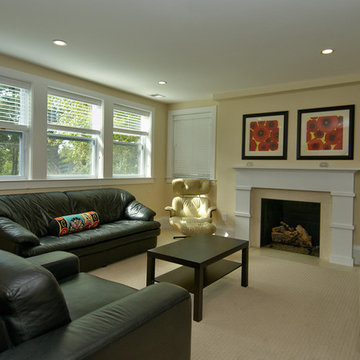
Photos By Dave Roe
Ispirazione per una taverna classica di medie dimensioni con sbocco, pareti gialle, moquette, camino classico e cornice del camino piastrellata
Ispirazione per una taverna classica di medie dimensioni con sbocco, pareti gialle, moquette, camino classico e cornice del camino piastrellata

Full home rebuild in Potomac, MD
Ispirazione per un'ampia taverna chic con sbocco, angolo bar, pareti grigie, parquet chiaro, camino classico, cornice del camino in pietra ricostruita e pavimento grigio
Ispirazione per un'ampia taverna chic con sbocco, angolo bar, pareti grigie, parquet chiaro, camino classico, cornice del camino in pietra ricostruita e pavimento grigio
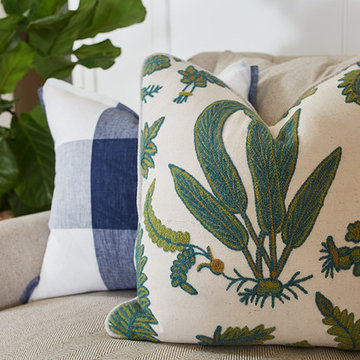
The best of the past and present meet in this distinguished design. Custom craftsmanship and distinctive detailing give this lakefront residence its vintage flavor while an open and light-filled floor plan clearly mark it as contemporary. With its interesting shingled roof lines, abundant windows with decorative brackets and welcoming porch, the exterior takes in surrounding views while the interior meets and exceeds contemporary expectations of ease and comfort. The main level features almost 3,000 square feet of open living, from the charming entry with multiple window seats and built-in benches to the central 15 by 22-foot kitchen, 22 by 18-foot living room with fireplace and adjacent dining and a relaxing, almost 300-square-foot screened-in porch. Nearby is a private sitting room and a 14 by 15-foot master bedroom with built-ins and a spa-style double-sink bath with a beautiful barrel-vaulted ceiling. The main level also includes a work room and first floor laundry, while the 2,165-square-foot second level includes three bedroom suites, a loft and a separate 966-square-foot guest quarters with private living area, kitchen and bedroom. Rounding out the offerings is the 1,960-square-foot lower level, where you can rest and recuperate in the sauna after a workout in your nearby exercise room. Also featured is a 21 by 18-family room, a 14 by 17-square-foot home theater, and an 11 by 12-foot guest bedroom suite.
Photography: Ashley Avila Photography & Fulview Builder: J. Peterson Homes Interior Design: Vision Interiors by Visbeen
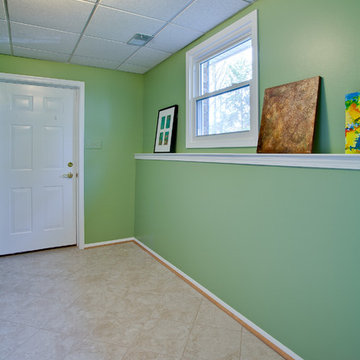
Barbara was using her entry from the garage as a storage space, but now it is a bright welcoming entry into her family room. A great way to start and finish her day.
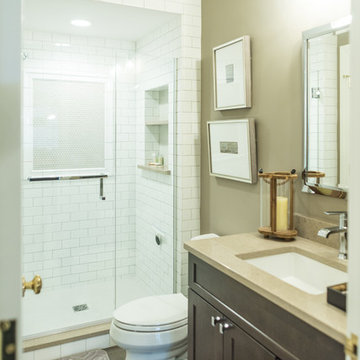
Game On is a lower level entertainment space designed for a large family. We focused on casual comfort with an injection of spunk for a lounge-like environment filled with fun and function. Architectural interest was added with our custom feature wall of herringbone wood paneling, wrapped beams and navy grasscloth lined bookshelves flanking an Ann Sacks marble mosaic fireplace surround. Blues and greens were contrasted with stark black and white. A touch of modern conversation, dining, game playing, and media lounge zones allow for a crowd to mingle with ease. With a walk out covered terrace, full kitchen, and blackout drapery for movie night, why leave home?
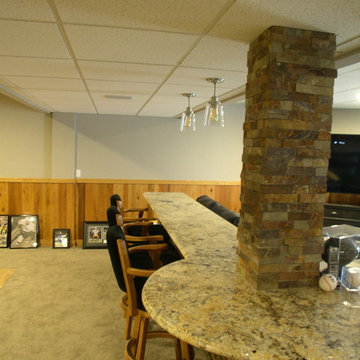
Foto di una taverna classica di medie dimensioni con sbocco, pareti grigie, moquette, camino classico e cornice del camino in pietra
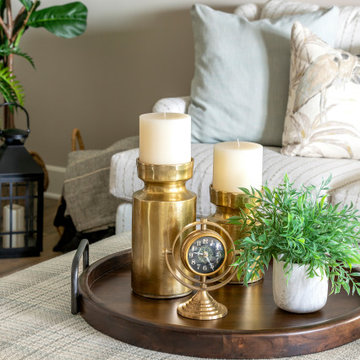
Refreshed entertainment space for the family. Originally, a dark and dated basement was transformed into a warm and inviting entertainment space for the family and guest to relax and enjoy each others company. Neutral tones and textiles incorporated to resemble the wonderful relaxed vibes of the beach into this lake house.
Photos by Spacecrafting Photography
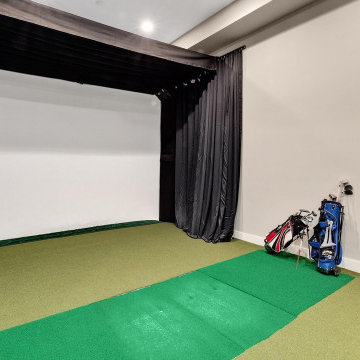
Golf Simulator
Immagine di una taverna country con camino classico
Immagine di una taverna country con camino classico
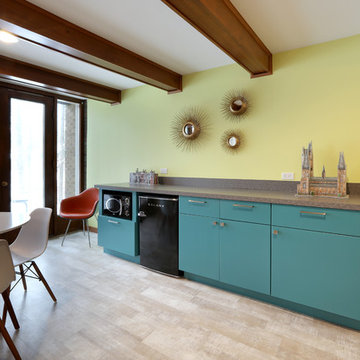
Full basement remodel. Remove (2) load bearing walls to open up entire space. Create new wall to enclose laundry room. Create dry bar near entry. New floating hearth at fireplace and entertainment cabinet with mesh inserts. Create storage bench with soft close lids for toys an bins. Create mirror corner with ballet barre. Create reading nook with book storage above and finished storage underneath and peek-throughs. Finish off and create hallway to back bedroom through utility room.
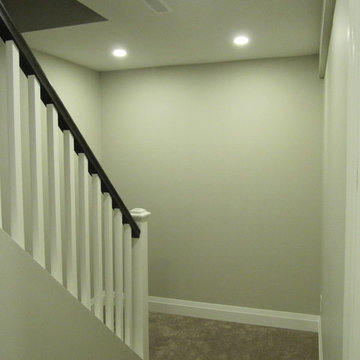
600 sqft basement renovation project in Oakville. Maximum space usage includes full bathroom, laundry room with sink, bedroom, recreation room, closet and under stairs storage space, spacious hallway
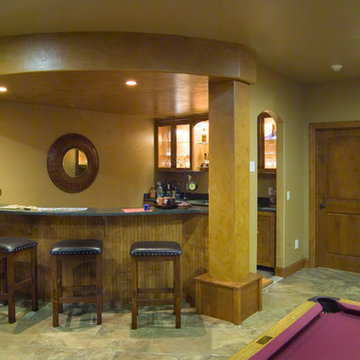
Esempio di un'ampia taverna classica interrata con pareti marroni, moquette, camino classico, cornice del camino in pietra e pavimento beige
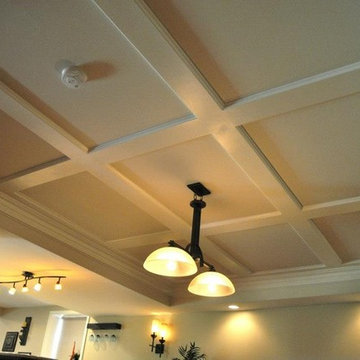
Idee per una grande taverna tradizionale con pareti beige, parquet scuro, camino classico, cornice del camino in pietra, pavimento marrone e sbocco
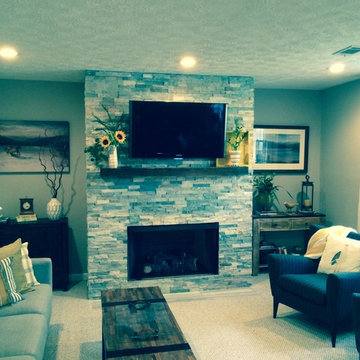
Transitional Basement
Foto di una grande taverna chic seminterrata con pareti grigie, moquette, camino classico e cornice del camino in pietra
Foto di una grande taverna chic seminterrata con pareti grigie, moquette, camino classico e cornice del camino in pietra
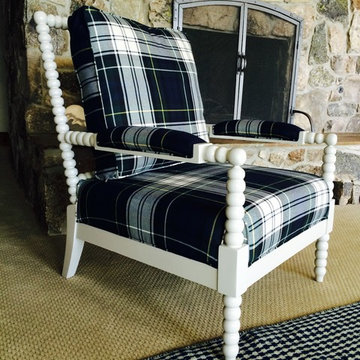
Walls are wrapped in a warm, Knotty-Alder paneling. The original stone fireplace received a reclaimed mantel. The spool chairs are wrapped in Ralph Lauren wool Tartan plaid.
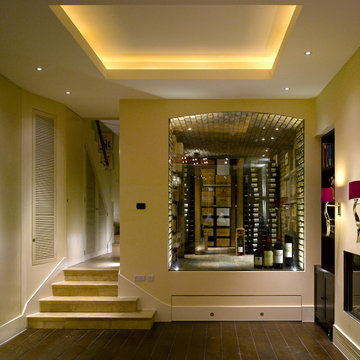
Architecture and Interior Design by PTP Architects; Lighting Design by Sally Storey at Lighting Design International; Works by Martinisation; Photography by Edmund Sumner
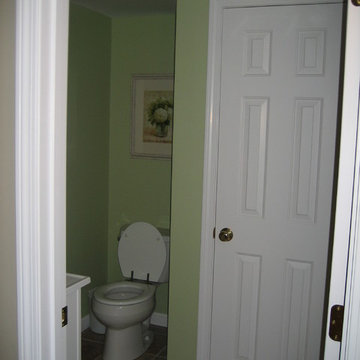
Foto di una grande taverna contemporanea con sbocco, pareti beige, moquette, camino lineare Ribbon e pavimento beige
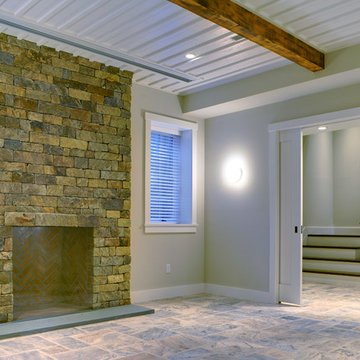
The lower level of this Yankee Barn Homes post and beam shingle style is completely finished, right down to a guest living room with fireplace and windows to allow in natural light.
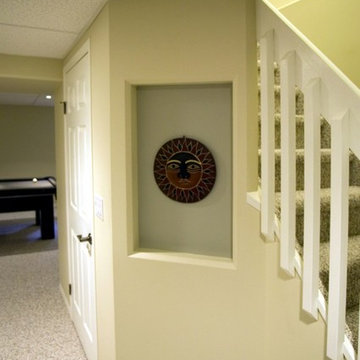
Ispirazione per una grande taverna design interrata con pareti verdi, moquette, camino classico e cornice del camino piastrellata
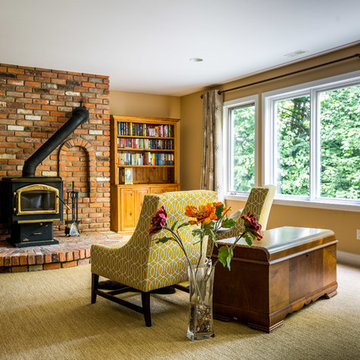
Esempio di un'ampia taverna contemporanea con sbocco, pareti beige, moquette, stufa a legna e cornice del camino in mattoni
81 Foto di taverne verdi
2