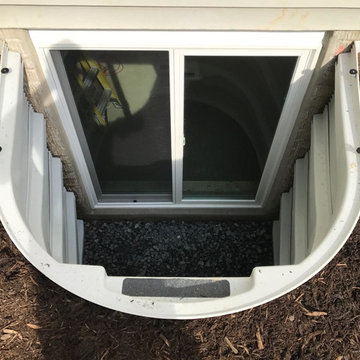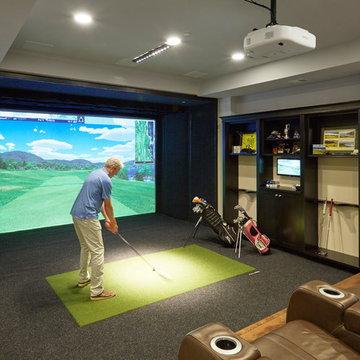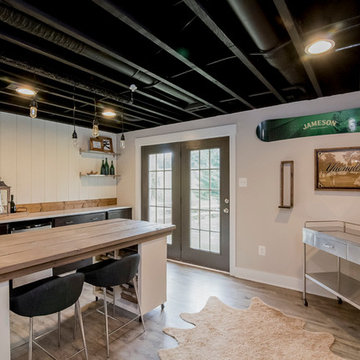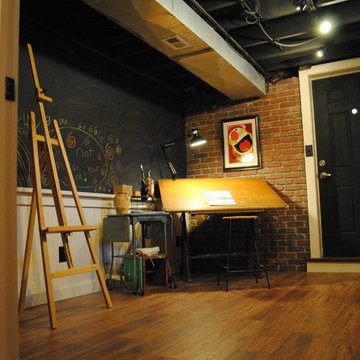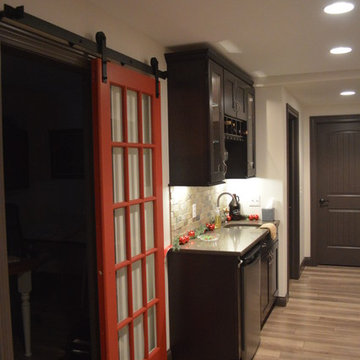8.649 Foto di taverne verdi, nere
Filtra anche per:
Budget
Ordina per:Popolari oggi
21 - 40 di 8.649 foto
1 di 3

Anastasia Alkema Photography
Idee per un'ampia taverna moderna seminterrata con parquet scuro, pavimento marrone, pareti grigie, camino lineare Ribbon e cornice del camino in legno
Idee per un'ampia taverna moderna seminterrata con parquet scuro, pavimento marrone, pareti grigie, camino lineare Ribbon e cornice del camino in legno

Cynthia Lynn
Esempio di una grande taverna chic seminterrata con pareti grigie, parquet scuro, nessun camino e pavimento marrone
Esempio di una grande taverna chic seminterrata con pareti grigie, parquet scuro, nessun camino e pavimento marrone
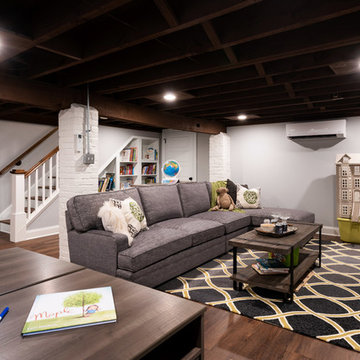
Jon Friedrich
Ispirazione per una grande taverna industriale
Ispirazione per una grande taverna industriale
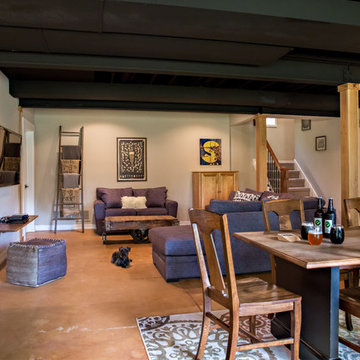
The living area adjacent to the brewpub space. Even the dog of the house enjoys hanging out here!
Copyright 2017 Angela Brown Photography
Ispirazione per una taverna industriale
Ispirazione per una taverna industriale
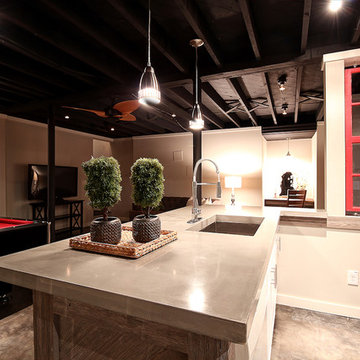
Basement & In-Law Suite Renovation in Smyrna Ga
Immagine di una taverna moderna di medie dimensioni con sbocco, pareti beige, pavimento in cemento e pavimento marrone
Immagine di una taverna moderna di medie dimensioni con sbocco, pareti beige, pavimento in cemento e pavimento marrone

Rob Schwerdt
Idee per una taverna stile rurale con pareti marroni, moquette e pavimento grigio
Idee per una taverna stile rurale con pareti marroni, moquette e pavimento grigio
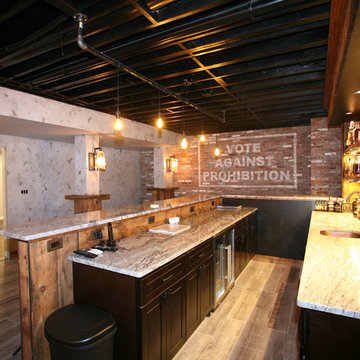
Custom Home Bar with Murphy Door Hidden Entry - reclaimed wood, faux wood tile, custom brick masonry feature walls, custom backlit shelving - custom light fixtures, copper plumbing fixtures

This used to be a completely unfinished basement with concrete floors, cinder block walls, and exposed floor joists above. The homeowners wanted to finish the space to include a wet bar, powder room, separate play room for their daughters, bar seating for watching tv and entertaining, as well as a finished living space with a television with hidden surround sound speakers throughout the space. They also requested some unfinished spaces; one for exercise equipment, and one for HVAC, water heater, and extra storage. With those requests in mind, I designed the basement with the above required spaces, while working with the contractor on what components needed to be moved. The homeowner also loved the idea of sliding barn doors, which we were able to use as at the opening to the unfinished storage/HVAC area.

Andy Mamott
Idee per una grande taverna minimal seminterrata con pareti grigie, parquet scuro, nessun camino, pavimento grigio e angolo bar
Idee per una grande taverna minimal seminterrata con pareti grigie, parquet scuro, nessun camino, pavimento grigio e angolo bar

Ispirazione per una taverna chic seminterrata con pareti grigie, parquet scuro e sala giochi
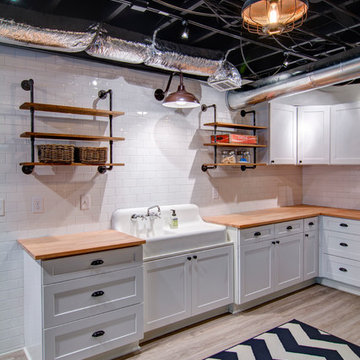
Nelson Salivia Foto Grafik Arts
Esempio di una taverna industriale con pavimento in vinile e nessun camino
Esempio di una taverna industriale con pavimento in vinile e nessun camino
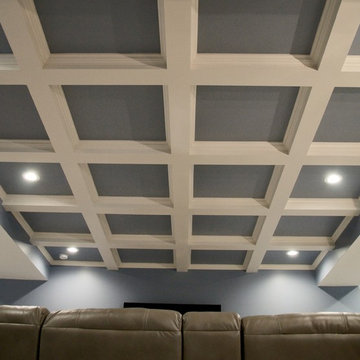
Coffered ceiling
Esempio di una grande taverna chic seminterrata con pareti blu, moquette e nessun camino
Esempio di una grande taverna chic seminterrata con pareti blu, moquette e nessun camino

Self
Foto di una grande taverna moderna con sbocco, pareti grigie, pavimento in cemento, nessun camino e pavimento grigio
Foto di una grande taverna moderna con sbocco, pareti grigie, pavimento in cemento, nessun camino e pavimento grigio
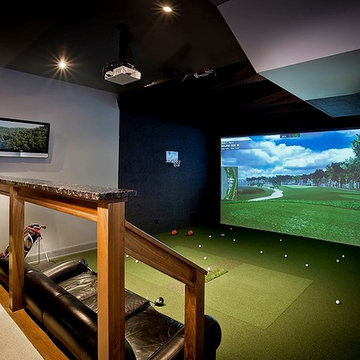
Golf Simulator room and media room
Photo by Don Schulte
Idee per una taverna minimal di medie dimensioni con pareti nere, moquette e pavimento verde
Idee per una taverna minimal di medie dimensioni con pareti nere, moquette e pavimento verde

Andrew James Hathaway (Brothers Construction)
Esempio di una grande taverna chic seminterrata con pareti beige, moquette, camino classico e cornice del camino in pietra
Esempio di una grande taverna chic seminterrata con pareti beige, moquette, camino classico e cornice del camino in pietra
8.649 Foto di taverne verdi, nere
2
