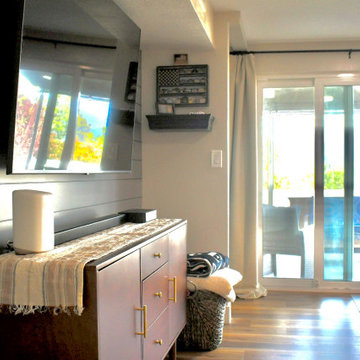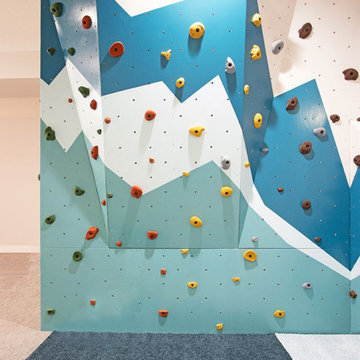62 Foto di taverne turchesi
Filtra anche per:
Budget
Ordina per:Popolari oggi
41 - 60 di 62 foto
1 di 3
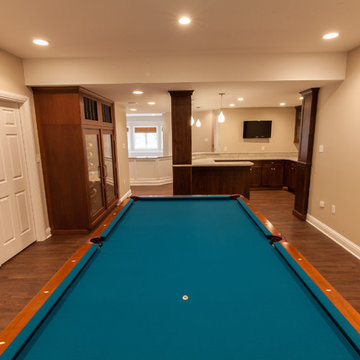
Personalized Home Solutions Inc.
Immagine di un'ampia taverna stile americano con sbocco, pareti beige, pavimento in legno massello medio e nessun camino
Immagine di un'ampia taverna stile americano con sbocco, pareti beige, pavimento in legno massello medio e nessun camino
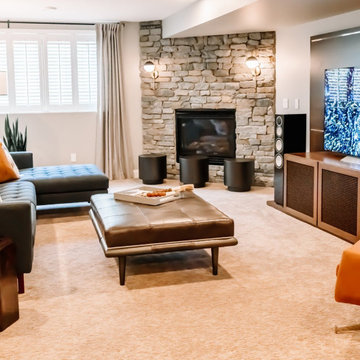
Project by Wiles Design Group. Their Cedar Rapids-based design studio serves the entire Midwest, including Iowa City, Dubuque, Davenport, and Waterloo, as well as North Missouri and St. Louis.
For more about Wiles Design Group, see here: https://wilesdesigngroup.com/
To learn more about this project, see here: https://wilesdesigngroup.com/inviting-and-modern-basement
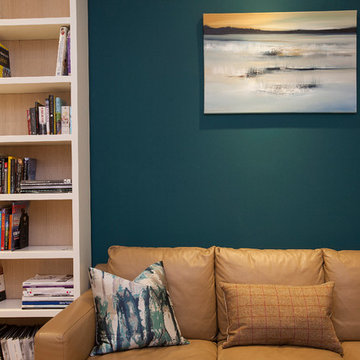
Jordi Barreras
Immagine di una grande taverna minimalista interrata con pareti bianche, parquet chiaro e nessun camino
Immagine di una grande taverna minimalista interrata con pareti bianche, parquet chiaro e nessun camino
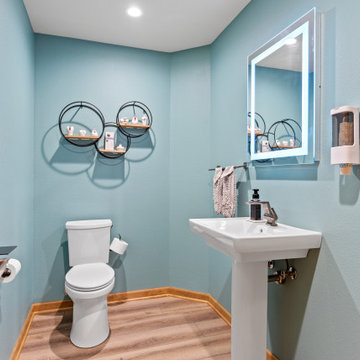
Immagine di una taverna stile americano interrata di medie dimensioni con angolo bar, camino ad angolo e cornice del camino in pietra
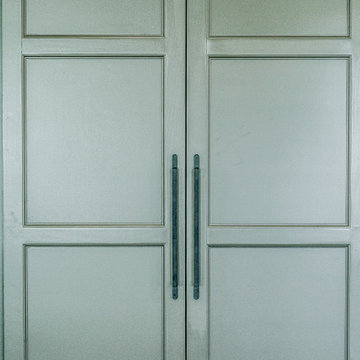
Our clients needed a space to wow their guests and this is what we gave them! Pool table, Gathering Island, Card Table, Piano and much more!
Immagine di una taverna chic di medie dimensioni con sbocco, pareti bianche, pavimento in gres porcellanato, nessun camino e pavimento grigio
Immagine di una taverna chic di medie dimensioni con sbocco, pareti bianche, pavimento in gres porcellanato, nessun camino e pavimento grigio
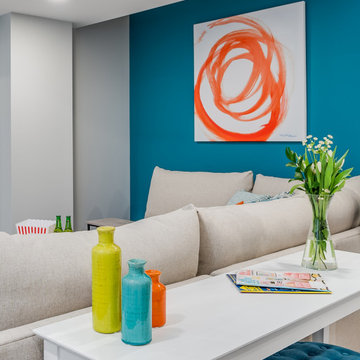
Bold and cozy basement remodel
Foto di una grande taverna chic con sbocco, angolo bar, pareti blu, moquette e pavimento grigio
Foto di una grande taverna chic con sbocco, angolo bar, pareti blu, moquette e pavimento grigio
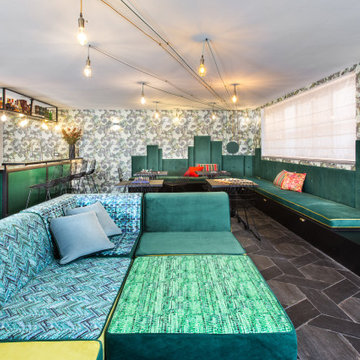
The basement's concept was Irish pubs vibes with dark Irish green as the main color, and carbon-like LED bulbs covering the low ceiling with a variety of multicolored cables to match the upholstery fabrics of the sitting arrangements. Across the basement, wall surface mounted green fixtures with a combined uplight and downlight effects emphasize the unique wallpaper and plaster.
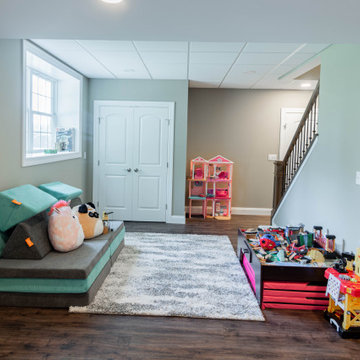
Immagine di una taverna chic di medie dimensioni con sbocco, pareti beige, pavimento in vinile, camino classico, cornice del camino in pietra e pavimento marrone
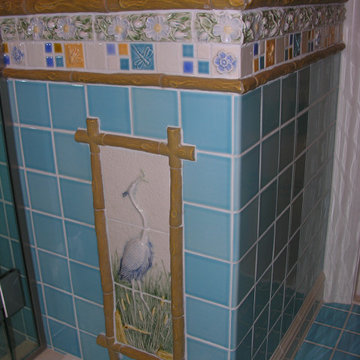
young adult bathroom, with vibrant colors
Esempio di una taverna classica con pavimento turchese
Esempio di una taverna classica con pavimento turchese
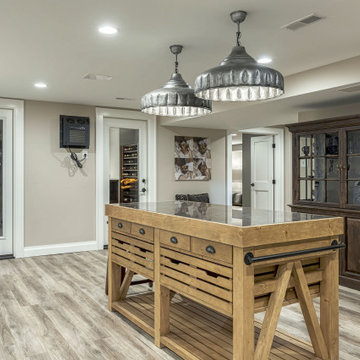
This grand and historic home renovation transformed the structure from the ground up, creating a versatile, multifunctional space. Meticulous planning and creative design brought the client's vision to life, optimizing functionality throughout.
This basement boasts a dedicated space for catering needs and an expansive catering kitchen with double refrigerators and dishwashers. The inclusion of a full laundry facility adds to its practicality, and there's no shortage of storage solutions to keep everything organized and accessible.
---
Project by Wiles Design Group. Their Cedar Rapids-based design studio serves the entire Midwest, including Iowa City, Dubuque, Davenport, and Waterloo, as well as North Missouri and St. Louis.
For more about Wiles Design Group, see here: https://wilesdesigngroup.com/
To learn more about this project, see here: https://wilesdesigngroup.com/st-louis-historic-home-renovation
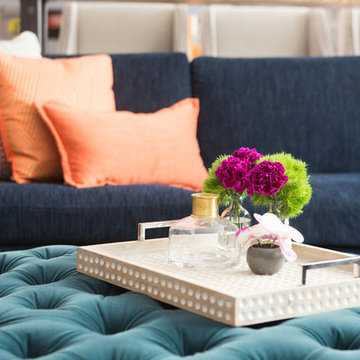
This basement will take your breath away with all the different textures, colors, gadgets, and custom features it houses. Designed as part man cave, part entertainment room, this space was designed to be functional and aesthetically impressive.
Photographer: Southern Love Studio
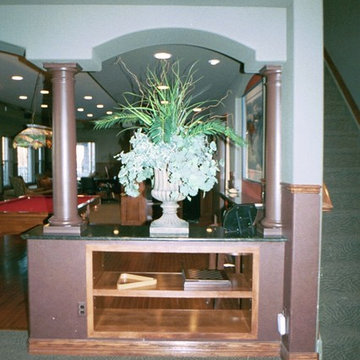
Ispirazione per una grande taverna classica con pareti verdi, sbocco, pavimento marrone e soffitto ribassato
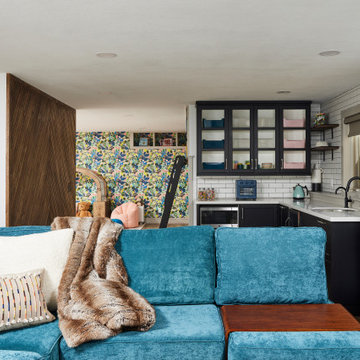
Foto di una taverna tradizionale seminterrata di medie dimensioni con pavimento in vinile, camino ad angolo e cornice del camino piastrellata
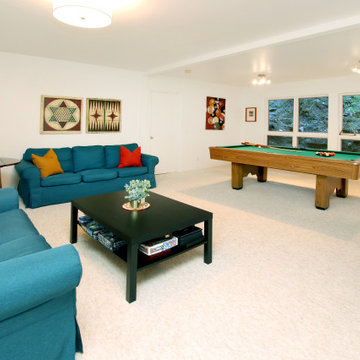
This unique, mountaintop home has an open floor plan with dramatic views and sculptural architectural features.
Ispirazione per una grande taverna bohémian con sala giochi, pareti bianche, moquette e pavimento bianco
Ispirazione per una grande taverna bohémian con sala giochi, pareti bianche, moquette e pavimento bianco
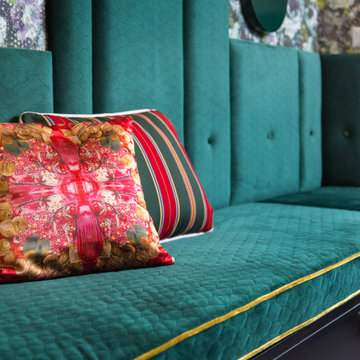
The basement's concept was Irish pubs vibes with dark Irish green as the main color, and carbon-like LED bulbs covering the low ceiling with a variety of multicolored cables to match the upholstery fabrics of the sitting arrangements. Across the basement, wall surface mounted green fixtures with a combined uplight and downlight effects emphasize the unique wallpaper and plaster.
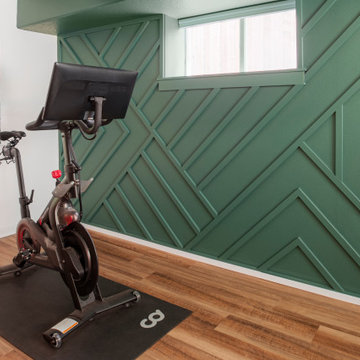
The only thing more depressing than a dark basement is a beige on beige basement in the Pacific Northwest. With the global pandemic raging on, my clients were looking to add extra livable space in their home with a home office and workout studio. Our goal was to make this space feel like you're connected to nature and fun social activities that were once a main part of our lives. We used color, naturescapes and soft textures to turn this basement from bland beige to fun, warm and inviting.
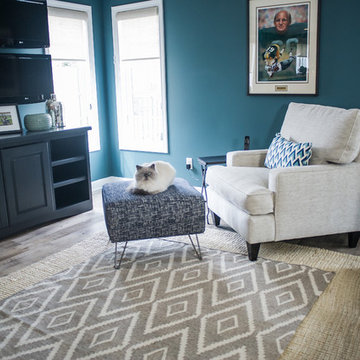
Brenda Eckhardt Photography
Esempio di una grande taverna contemporanea con sbocco, pareti blu, nessun camino e pavimento in vinile
Esempio di una grande taverna contemporanea con sbocco, pareti blu, nessun camino e pavimento in vinile
62 Foto di taverne turchesi
3
