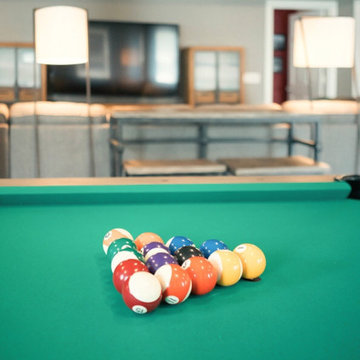74 Foto di taverne turchesi con sbocco
Filtra anche per:
Budget
Ordina per:Popolari oggi
61 - 74 di 74 foto
1 di 3
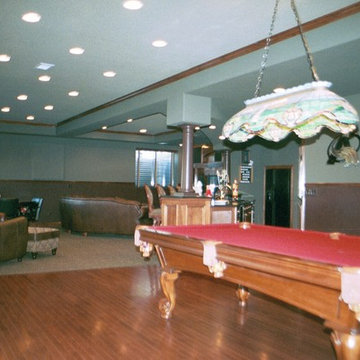
Idee per una grande taverna tradizionale con pareti verdi, pavimento marrone, sbocco e soffitto ribassato
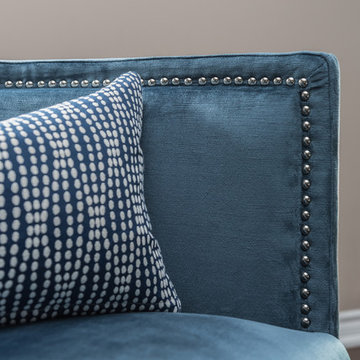
Velvet club chair close up.
Photography: Stephanie Brown Photography
Idee per un'ampia taverna contemporanea con sbocco, pareti grigie, pavimento in legno massello medio, camino classico, cornice del camino in pietra e pavimento marrone
Idee per un'ampia taverna contemporanea con sbocco, pareti grigie, pavimento in legno massello medio, camino classico, cornice del camino in pietra e pavimento marrone
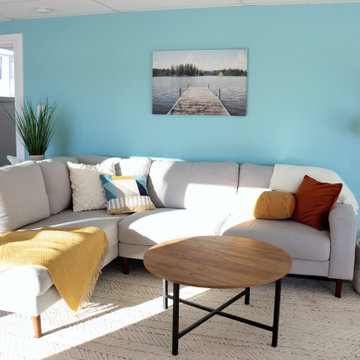
The Lazy Bear Loft is a short-term rental located on Lake of Prairies. The space was designed with style, functionality, and accessibility in mind so that guests feel right at home. The cozy and inviting atmosphere features a lot of wood accents and neutral colours with pops of blue.
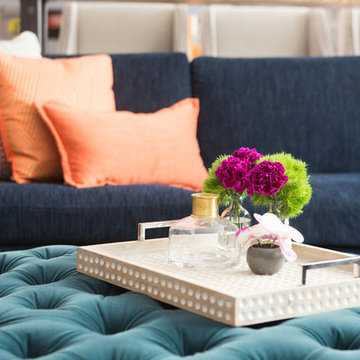
This basement will take your breath away with all the different textures, colors, gadgets, and custom features it houses. Designed as part man cave, part entertainment room, this space was designed to be functional and aesthetically impressive.
Photographer: Southern Love Studio
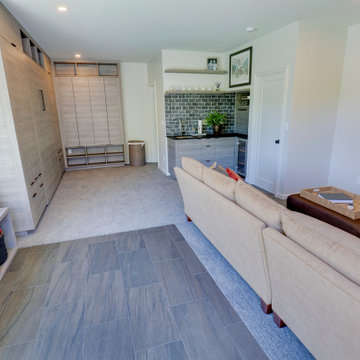
Emily designed the layout and custom cabinetry of this space for maximum storage and function. A wall bed pulls down in the center section of the tall cabinetry, so that the space can also be used for guests. A tile floor inside of French doors from the patio and hot tub with a bench for storage and seating functions well as a transition spot from exterior to interior.
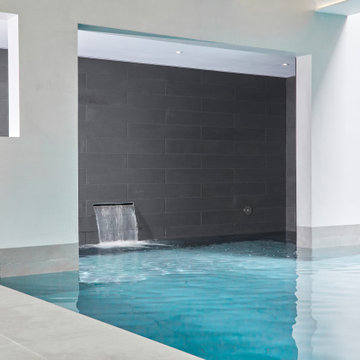
Our client bought a Hacienda styled house in Hove, Sussex, which was unloved, and had a dilapidated pool and garden, as well as a tired interior.
We provided a full architectural and interior design service through to completion of the project, developing the brief with the client, and managing a complex project and multiple team members including an M and E consultant, stuctural engineer, specialist pool and glazing suppliers and landscaping designers. We created a new basement under the house and garden, utilising the gradient of the site, to minimise excavation and impact on the house. It contains a new swimming pool, gym, living and entertainment areas, as well as storage and plant rooms. Accessed through a new helical staircase, the basement area draws light from 2 full height glazed walls opening onto a lower garden area. The glazing was a Skyframe system supplied by cantifix. We also inserted a long linear rooflight over the pool itself, which capture sunlight onto the water below.
The existing house itself has been extended in a fashion sympathetic to the original look of the house. We have built out over the existing garage to create new living and bedroom accommodation, as well as a new ensuite. We have also inserted a new glazed cupola over the hallway and stairs, and remodelled the kitchen, with a curved glazed wall and a modern family kitchen.
A striking new landscaping scheme by Alladio Sims has embeded the redeveloped house into its setting. It is themed around creating a journey around different zones of the upper and lower gardens, maximising opportunities of the site, views of the sea and using a mix of hard and soft landscaping. A new minimal car port and bike storage keep cars away from the front elevation of the house.
Having obtained planning permission for the works in 2019 via Brighton and Hove council, for a new basement and remodelling of the the house, the works were carrried out and completed in 2021 by Woodmans, a contractor we have partnered with on many occasions.
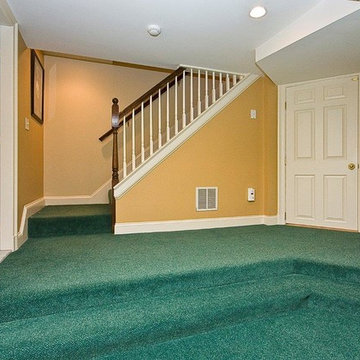
Wall to wall carpet, painted walls and custom wood trim are featured throughout the basement area.
Idee per un'ampia taverna classica con sbocco, pareti gialle, moquette e pavimento turchese
Idee per un'ampia taverna classica con sbocco, pareti gialle, moquette e pavimento turchese
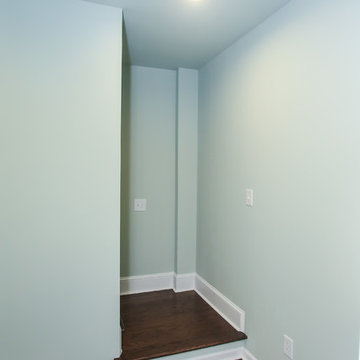
Finished basement stairwell
Ispirazione per una grande taverna design con sbocco, pareti grigie, parquet scuro e pavimento marrone
Ispirazione per una grande taverna design con sbocco, pareti grigie, parquet scuro e pavimento marrone
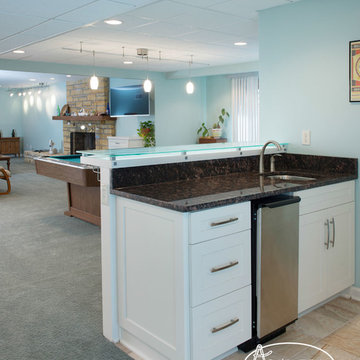
Matt Kocourek
Immagine di una grande taverna contemporanea con sbocco, moquette, camino classico, cornice del camino in pietra e pareti blu
Immagine di una grande taverna contemporanea con sbocco, moquette, camino classico, cornice del camino in pietra e pareti blu
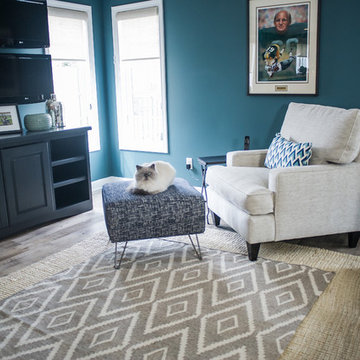
Brenda Eckhardt Photography
Esempio di una grande taverna contemporanea con sbocco, pareti blu, nessun camino e pavimento in vinile
Esempio di una grande taverna contemporanea con sbocco, pareti blu, nessun camino e pavimento in vinile
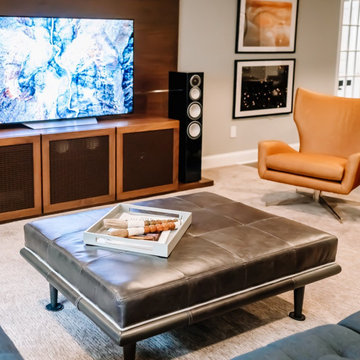
Project by Wiles Design Group. Their Cedar Rapids-based design studio serves the entire Midwest, including Iowa City, Dubuque, Davenport, and Waterloo, as well as North Missouri and St. Louis.
For more about Wiles Design Group, see here: https://wilesdesigngroup.com/
To learn more about this project, see here: https://wilesdesigngroup.com/inviting-and-modern-basement
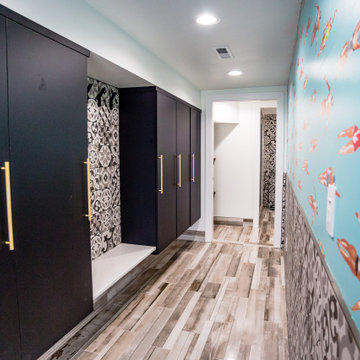
Changing room attached to basement
Esempio di una grande taverna minimalista con sbocco, pareti bianche, pavimento con piastrelle in ceramica e pavimento multicolore
Esempio di una grande taverna minimalista con sbocco, pareti bianche, pavimento con piastrelle in ceramica e pavimento multicolore
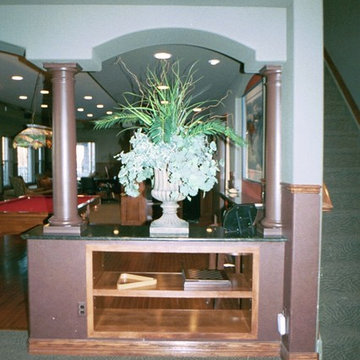
Ispirazione per una grande taverna classica con pareti verdi, sbocco, pavimento marrone e soffitto ribassato
74 Foto di taverne turchesi con sbocco
4
