44 Foto di taverne turchesi con nessun camino
Filtra anche per:
Budget
Ordina per:Popolari oggi
21 - 40 di 44 foto
1 di 3
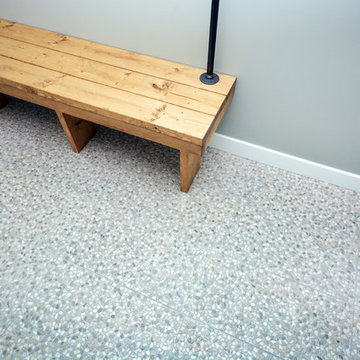
JUST SHOOT ME PHOTOGRAPHY
Foto di una taverna moderna interrata di medie dimensioni con pareti grigie, pavimento in gres porcellanato e nessun camino
Foto di una taverna moderna interrata di medie dimensioni con pareti grigie, pavimento in gres porcellanato e nessun camino
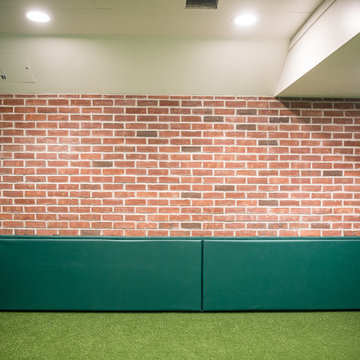
Immagine di una grande taverna moderna interrata con pareti verdi, moquette, nessun camino e pavimento verde
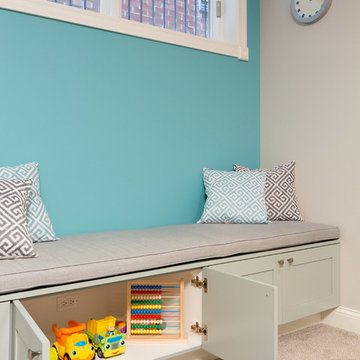
A fun updated to a once dated basement. We renovated this client’s basement to be the perfect play area for their children as well as a chic gathering place for their friends and family. In order to accomplish this, we needed to ensure plenty of storage and seating. Some of the first elements we installed were large cabinets throughout the basement as well as a large banquette, perfect for hiding children’s toys as well as offering ample seating for their guests. Next, to brighten up the space in colors both children and adults would find pleasing, we added a textured blue accent wall and painted the cabinetry a pale green.
Upstairs, we renovated the bathroom to be a kid-friendly space by replacing the stand-up shower with a full bath. The natural stone wall adds warmth to the space and creates a visually pleasing contrast of design.
Lastly, we designed an organized and practical mudroom, creating a perfect place for the whole family to store jackets, shoes, backpacks, and purses.
Designed by Chi Renovation & Design who serve Chicago and it's surrounding suburbs, with an emphasis on the North Side and North Shore. You'll find their work from the Loop through Lincoln Park, Skokie, Wilmette, and all of the way up to Lake Forest.
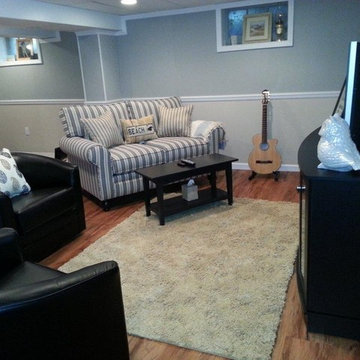
Esempio di una taverna costiera seminterrata di medie dimensioni con pareti grigie, parquet chiaro e nessun camino
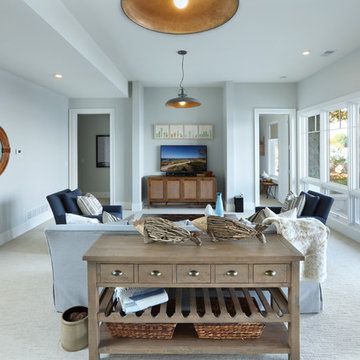
Walkout Basement
Immagine di un'ampia taverna costiera con sbocco, pareti grigie, moquette e nessun camino
Immagine di un'ampia taverna costiera con sbocco, pareti grigie, moquette e nessun camino
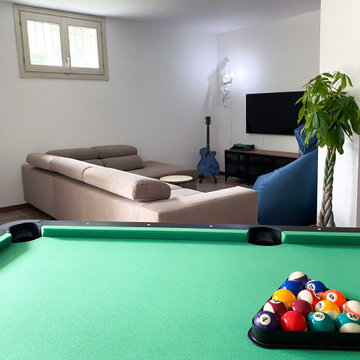
Ispirazione per una grande taverna con sbocco, angolo bar, pareti bianche, pavimento in terracotta, nessun camino e pavimento marrone
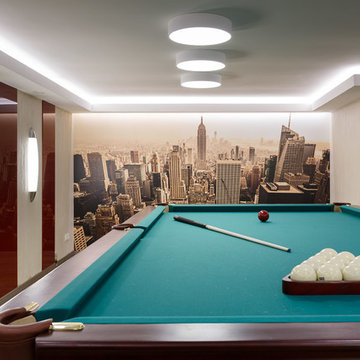
Иван Сорокин
Immagine di una grande taverna contemporanea interrata con pareti beige, pavimento in gres porcellanato, nessun camino e pavimento grigio
Immagine di una grande taverna contemporanea interrata con pareti beige, pavimento in gres porcellanato, nessun camino e pavimento grigio
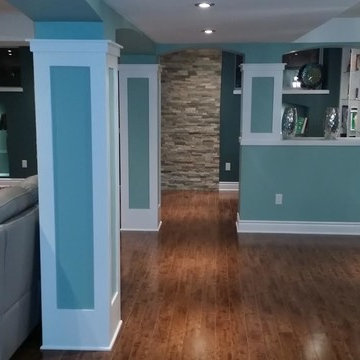
This is an Ottawa basement renovation done by Dream Touch Renovations.
The home owners love it, and we're excited to showcase this simple yet awesome design.
The walls will look great when they get more pictures up!
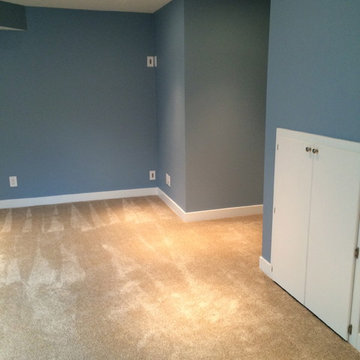
Esempio di una taverna chic seminterrata di medie dimensioni con pareti grigie, moquette, nessun camino e pavimento marrone
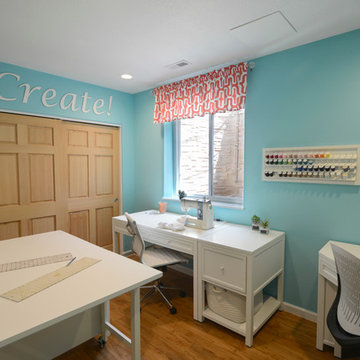
Immagine di una taverna contemporanea seminterrata di medie dimensioni con pareti blu e nessun camino
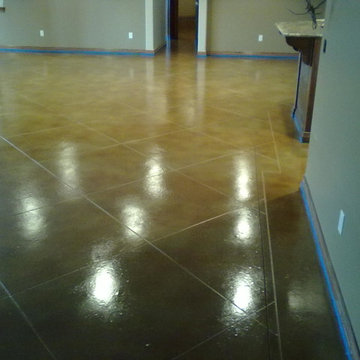
Weathered Bronze. Thirty-six inch tiles cut arrow straight using chalk guidelines.
Ispirazione per una grande taverna con sbocco, pavimento in cemento e nessun camino
Ispirazione per una grande taverna con sbocco, pavimento in cemento e nessun camino
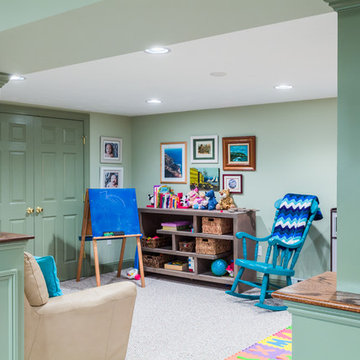
Photo Credits: Greg Perko Photography
Ispirazione per una grande taverna chic seminterrata con pareti verdi, moquette e nessun camino
Ispirazione per una grande taverna chic seminterrata con pareti verdi, moquette e nessun camino
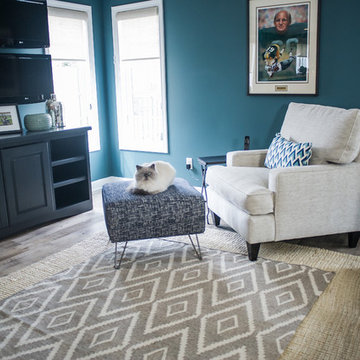
Brenda Eckhardt Photography
Esempio di una grande taverna contemporanea con sbocco, pareti blu, nessun camino e pavimento in vinile
Esempio di una grande taverna contemporanea con sbocco, pareti blu, nessun camino e pavimento in vinile
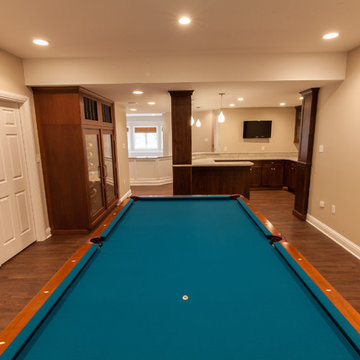
Personalized Home Solutions Inc.
Immagine di un'ampia taverna stile americano con sbocco, pareti beige, pavimento in legno massello medio e nessun camino
Immagine di un'ampia taverna stile americano con sbocco, pareti beige, pavimento in legno massello medio e nessun camino
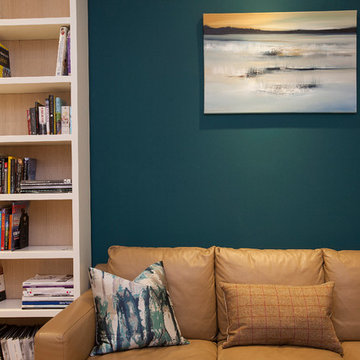
Jordi Barreras
Immagine di una grande taverna minimalista interrata con pareti bianche, parquet chiaro e nessun camino
Immagine di una grande taverna minimalista interrata con pareti bianche, parquet chiaro e nessun camino
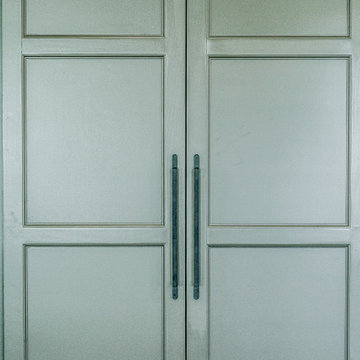
Our clients needed a space to wow their guests and this is what we gave them! Pool table, Gathering Island, Card Table, Piano and much more!
Immagine di una taverna chic di medie dimensioni con sbocco, pareti bianche, pavimento in gres porcellanato, nessun camino e pavimento grigio
Immagine di una taverna chic di medie dimensioni con sbocco, pareti bianche, pavimento in gres porcellanato, nessun camino e pavimento grigio
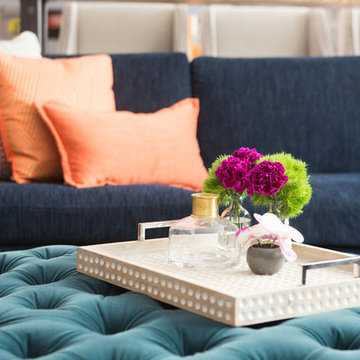
This basement will take your breath away with all the different textures, colors, gadgets, and custom features it houses. Designed as part man cave, part entertainment room, this space was designed to be functional and aesthetically impressive.
Photographer: Southern Love Studio
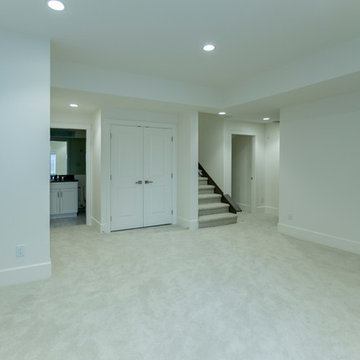
Mike Chatwin Photography
Ispirazione per una grande taverna chic interrata con pareti bianche, moquette e nessun camino
Ispirazione per una grande taverna chic interrata con pareti bianche, moquette e nessun camino
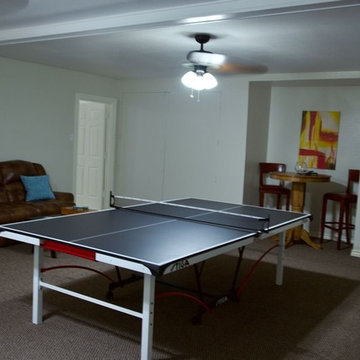
Ispirazione per una taverna tradizionale interrata di medie dimensioni con pareti bianche, moquette, nessun camino e pavimento marrone
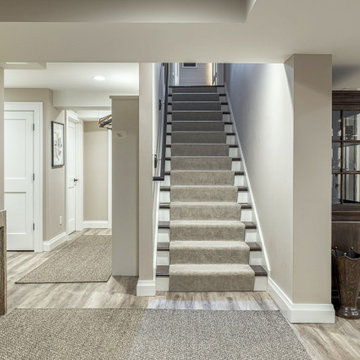
This grand and historic home renovation transformed the structure from the ground up, creating a versatile, multifunctional space. Meticulous planning and creative design brought the client's vision to life, optimizing functionality throughout.
This basement boasts a dedicated space for catering needs and an expansive catering kitchen with double refrigerators and dishwashers. The inclusion of a full laundry facility adds to its practicality, and there's no shortage of storage solutions to keep everything organized and accessible.
---
Project by Wiles Design Group. Their Cedar Rapids-based design studio serves the entire Midwest, including Iowa City, Dubuque, Davenport, and Waterloo, as well as North Missouri and St. Louis.
For more about Wiles Design Group, see here: https://wilesdesigngroup.com/
To learn more about this project, see here: https://wilesdesigngroup.com/st-louis-historic-home-renovation
44 Foto di taverne turchesi con nessun camino
2