122 Foto di taverne seminterrate
Filtra anche per:
Budget
Ordina per:Popolari oggi
101 - 120 di 122 foto
1 di 3
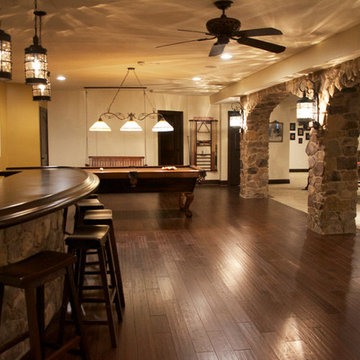
Starting at the bar, a welcoming entryway created by stone arches and columns leads you to the curved stone build bar-design with an espresso stained cherry curved bar top. Besides the continued rustic lantern lighting, 3-inch soffits were also installed providing direct framing from above but also eliminates the claustrophobic feel of many basements. When those at the bar are ready for more than just chatting and drinking, they can follow the hand-scraped walnut flooring, to the billiards area with espresso stained cherry baseboards, fun ‘porch-style’ swing bench seating, and an exquisitely detailed light fixture above the billiards table.
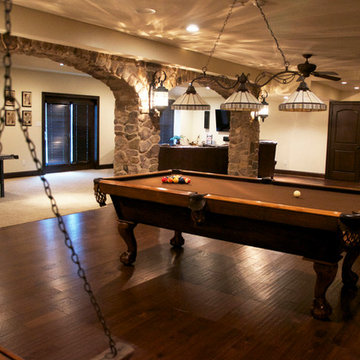
Starting at the bar, a welcoming entryway created by stone arches and columns leads you to the curved stone build bar-design with an espresso stained cherry curved bar top. Besides the continued rustic lantern lighting, 3-inch soffits were also installed providing direct framing from above but also eliminates the claustrophobic feel of many basements. Your guests have a choice to sit at the bar on comfortable bar-stool seating under the vintage, rustic pendant lanterns or can make their way under a stone arch and column with matching wall-mounted lanterns to the comfortable and carpeted TV entertainment area. When those at the bar are ready for more than just chatting and drinking, they can follow the hand-scraped walnut flooring, to the billiards area with espresso stained cherry baseboards, fun ‘porch-style’ swing bench seating, and an exquisitely detailed light fixture above the billiards table.
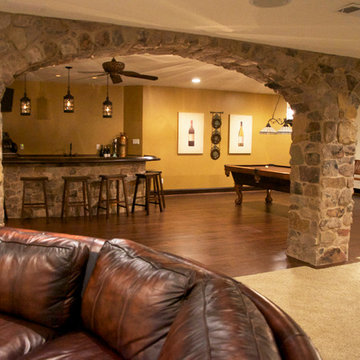
This basement was given a dramatic design but with soft lighting to help create a welcoming space. The continued use of espresso stained cherry wood columns, solid stone bases, slate-landing frames, double stone archways, and dark espresso stained baseboards, window millwork, and wainscot door, create continuity throughout the entirety of the basement.
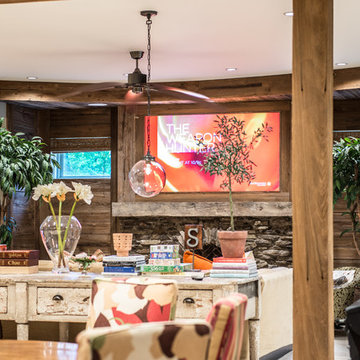
Immagine di una grande taverna stile rurale seminterrata con pareti beige, moquette, camino classico e cornice del camino in pietra
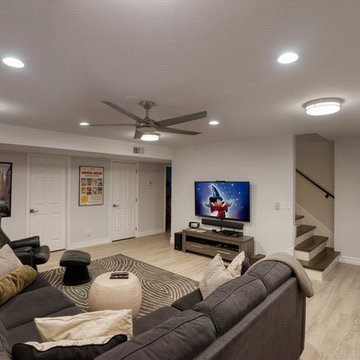
This contemporary full home renovation and addition features updates to the kitchen, great room, pool room, office, and basement. The patio was extended and a barbeque was added.
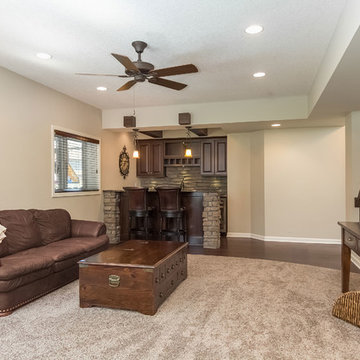
©Finished Basement Company
Foto di una taverna tradizionale seminterrata di medie dimensioni con pareti bianche, parquet scuro, nessun camino e pavimento marrone
Foto di una taverna tradizionale seminterrata di medie dimensioni con pareti bianche, parquet scuro, nessun camino e pavimento marrone
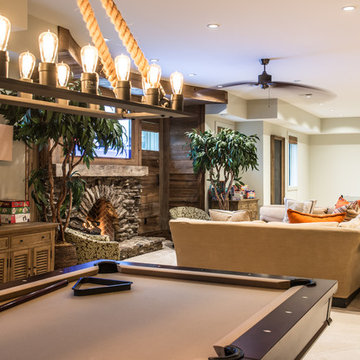
Idee per una grande taverna stile rurale seminterrata con pareti beige, moquette, camino classico, cornice del camino in pietra e pavimento beige
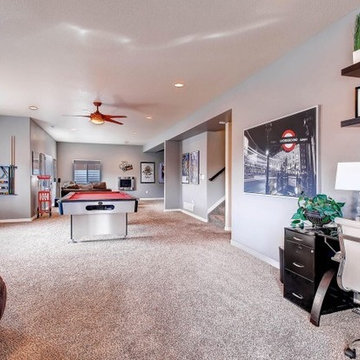
Immagine di una grande taverna tradizionale seminterrata con pareti grigie, moquette e pavimento beige
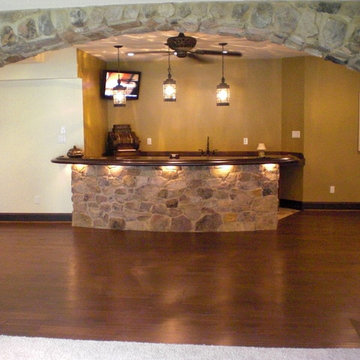
Starting at the bar, a welcoming entryway created by stone arches and columns leads you to the curved stone build bar-design with an espresso stained cherry curved bar top. Besides the continued rustic lantern lighting, 3-inch soffits were also installed providing direct framing from above but also eliminates the claustrophobic feel of many basements. Your guests can sit at the bar on comfortable bar-stool seating under the vintage, rustic pendant lanterns .
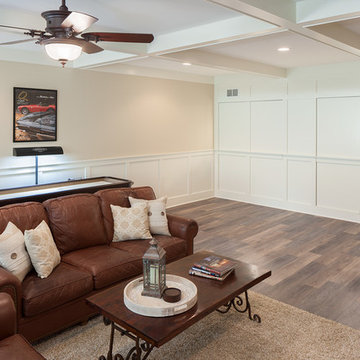
Jeff Tippett
Immagine di una taverna stile marinaro seminterrata con pareti beige, pavimento in legno massello medio e pavimento marrone
Immagine di una taverna stile marinaro seminterrata con pareti beige, pavimento in legno massello medio e pavimento marrone
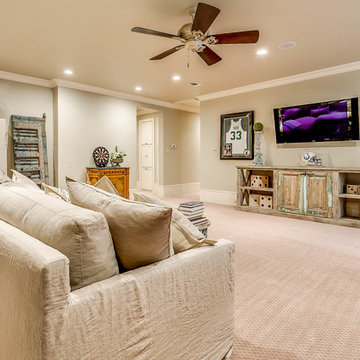
Foto di un'ampia taverna tradizionale seminterrata con sala giochi, pareti beige, moquette e pavimento beige
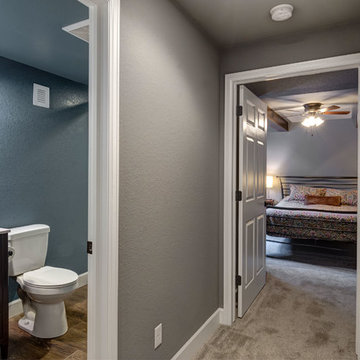
©Finished Basement Company
Ispirazione per una taverna tradizionale seminterrata di medie dimensioni con pareti grigie, moquette, camino classico, cornice del camino in pietra e pavimento grigio
Ispirazione per una taverna tradizionale seminterrata di medie dimensioni con pareti grigie, moquette, camino classico, cornice del camino in pietra e pavimento grigio
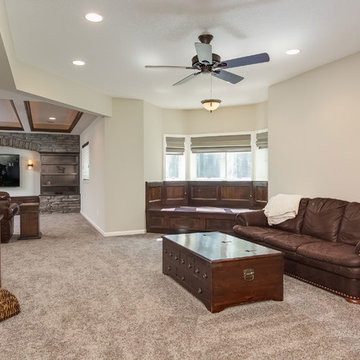
©Finished Basement Company
Esempio di una taverna classica seminterrata di medie dimensioni con pareti bianche, parquet scuro, nessun camino e pavimento marrone
Esempio di una taverna classica seminterrata di medie dimensioni con pareti bianche, parquet scuro, nessun camino e pavimento marrone
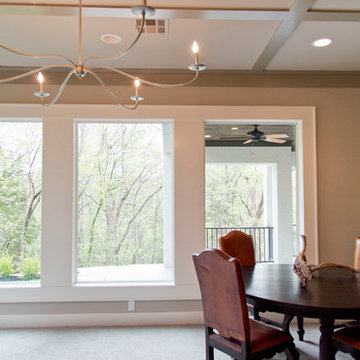
Nichole Kennelly
Esempio di una grande taverna classica seminterrata con pareti beige e parquet chiaro
Esempio di una grande taverna classica seminterrata con pareti beige e parquet chiaro
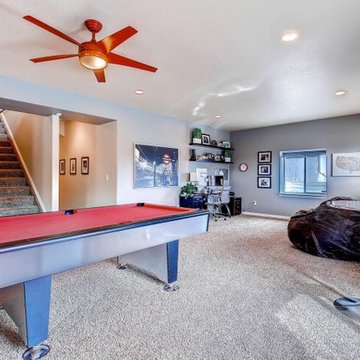
Foto di una grande taverna classica seminterrata con pareti grigie, moquette e pavimento beige
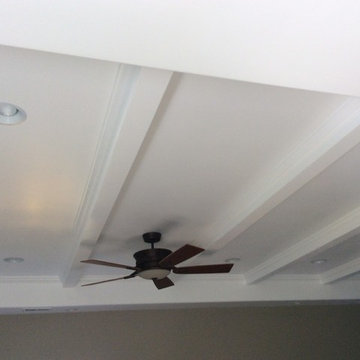
Immagine di una taverna tradizionale seminterrata di medie dimensioni con pareti beige, moquette e pavimento marrone
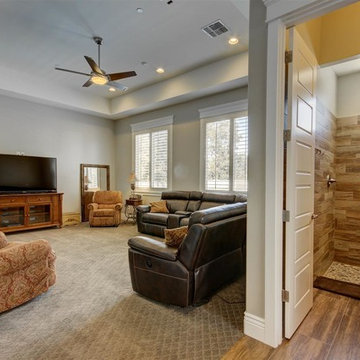
Ispirazione per una grande taverna chic seminterrata con pareti grigie, pavimento in legno massello medio e pavimento beige
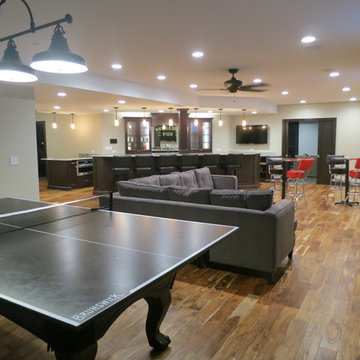
Idee per una grande taverna chic seminterrata con pareti grigie, parquet chiaro e nessun camino
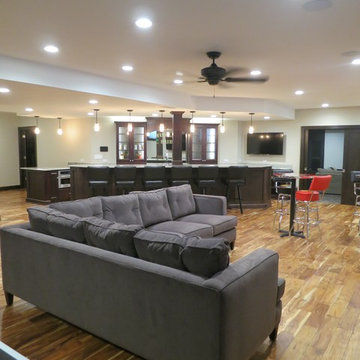
Immagine di una grande taverna classica seminterrata con pareti grigie, parquet chiaro e nessun camino
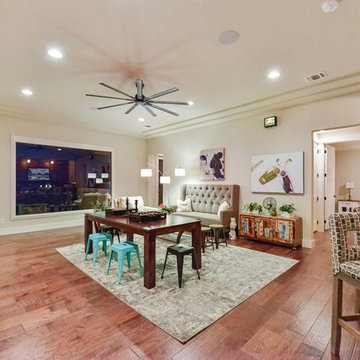
Immagine di una grande taverna contemporanea seminterrata con pareti beige, pavimento in legno massello medio, nessun camino e pavimento marrone
122 Foto di taverne seminterrate
6