1.762 Foto di taverne seminterrate
Filtra anche per:
Budget
Ordina per:Popolari oggi
141 - 160 di 1.762 foto
1 di 3
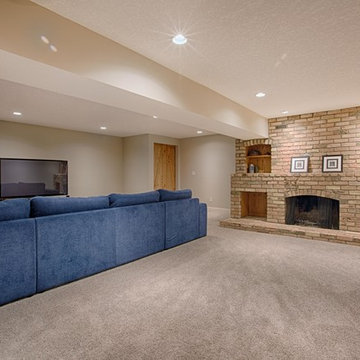
Immagine di una grande taverna classica seminterrata con pareti beige, moquette, camino classico e cornice del camino in mattoni
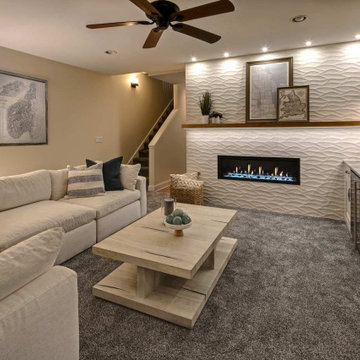
A young growing family purchased a great home in Chicago’s West Bucktown, right by Logan Square. It had good bones. The basement had been redone at some point, but it was due for another refresh. It made sense to plan a mindful remodel that would acommodate life as the kids got older.
“A nice place to just hang out” is what the owners told us they wanted. “You want your kids to want to be in your house. When friends are over, you want them to have a nice space to go to and enjoy.”
Design Objectives:
Level up the style to suit this young family
Add bar area, desk, and plenty of storage
Include dramatic linear fireplace
Plan for new sectional
Improve overall lighting
THE REMODEL
Design Challenges:
Awkward corner fireplace creates a challenge laying out furniture
No storage for kids’ toys and games
Existing space was missing the wow factor – it needs some drama
Update the lighting scheme
Design Solutions:
Remove the existing corner fireplace and dated mantle, replace with sleek linear fireplace
Add tile to both fireplace wall and tv wall for interest and drama
Include open shelving for storage and display
Create bar area, ample storage, and desk area
THE RENEWED SPACE
The homeowners love their renewed basement. It’s truly a welcoming, functional space. They can enjoy it together as a family, and it also serves as a peaceful retreat for the parents once the kids are tucked in for the night.
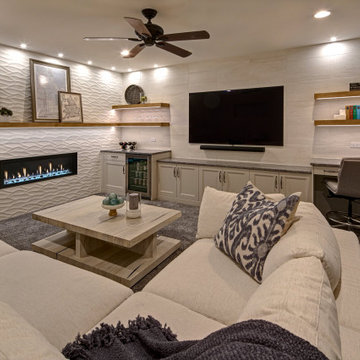
A young growing family purchased a great home in Chicago’s West Bucktown, right by Logan Square. It had good bones. The basement had been redone at some point, but it was due for another refresh. It made sense to plan a mindful remodel that would acommodate life as the kids got older.
“A nice place to just hang out” is what the owners told us they wanted. “You want your kids to want to be in your house. When friends are over, you want them to have a nice space to go to and enjoy.”
Design Objectives:
Level up the style to suit this young family
Add bar area, desk, and plenty of storage
Include dramatic linear fireplace
Plan for new sectional
Improve overall lighting
THE REMODEL
Design Challenges:
Awkward corner fireplace creates a challenge laying out furniture
No storage for kids’ toys and games
Existing space was missing the wow factor – it needs some drama
Update the lighting scheme
Design Solutions:
Remove the existing corner fireplace and dated mantle, replace with sleek linear fireplace
Add tile to both fireplace wall and tv wall for interest and drama
Include open shelving for storage and display
Create bar area, ample storage, and desk area
THE RENEWED SPACE
The homeowners love their renewed basement. It’s truly a welcoming, functional space. They can enjoy it together as a family, and it also serves as a peaceful retreat for the parents once the kids are tucked in for the night.

Foto di una taverna classica seminterrata di medie dimensioni con pareti beige, pavimento in vinile, camino classico, cornice del camino in mattoni e pavimento grigio
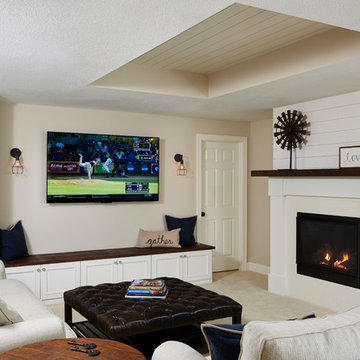
Alyssa Lee Photography
Esempio di una taverna country seminterrata di medie dimensioni con pareti bianche, moquette, camino classico, cornice del camino piastrellata e pavimento beige
Esempio di una taverna country seminterrata di medie dimensioni con pareti bianche, moquette, camino classico, cornice del camino piastrellata e pavimento beige
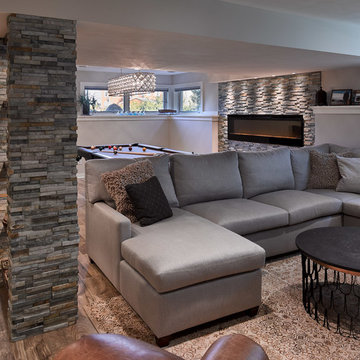
Photos by Mike Rebholz Photography.
Idee per una taverna tradizionale seminterrata di medie dimensioni con pareti grigie, pavimento in vinile, camino lineare Ribbon, cornice del camino in pietra e pavimento marrone
Idee per una taverna tradizionale seminterrata di medie dimensioni con pareti grigie, pavimento in vinile, camino lineare Ribbon, cornice del camino in pietra e pavimento marrone
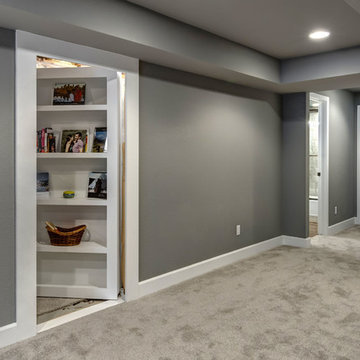
©Finished Basement Company
Immagine di una taverna classica seminterrata di medie dimensioni con pareti grigie, moquette, camino classico, cornice del camino in pietra e pavimento grigio
Immagine di una taverna classica seminterrata di medie dimensioni con pareti grigie, moquette, camino classico, cornice del camino in pietra e pavimento grigio

Esempio di una grande taverna tradizionale seminterrata con pareti grigie, moquette, camino lineare Ribbon, cornice del camino in pietra e pavimento marrone

Basement gutted and refinished to include carpet, custom cabinets, fireplace, bar area and bathroom.
Ispirazione per una taverna tradizionale seminterrata di medie dimensioni con pareti bianche, moquette, camino classico e cornice del camino in legno
Ispirazione per una taverna tradizionale seminterrata di medie dimensioni con pareti bianche, moquette, camino classico e cornice del camino in legno
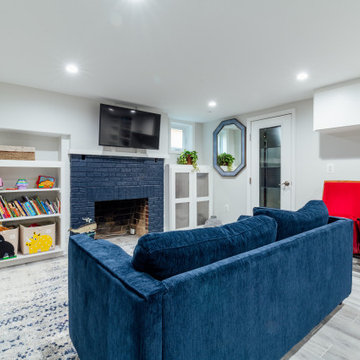
The owners wanted to add space to their DC home by utilizing the existing dark, wet basement. We were able to create a light, bright space for their growing family. Behind the walls we updated the plumbing, insulation and waterproofed the basement. You can see the beautifully finished space is multi-functional with a play area, TV viewing, new spacious bath and laundry room - the perfect space for a growing family.
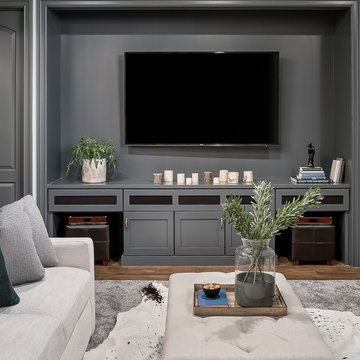
Picture Perfect Home
Ispirazione per una taverna rustica seminterrata di medie dimensioni con pareti grigie, pavimento in vinile, camino classico, cornice del camino in pietra e pavimento marrone
Ispirazione per una taverna rustica seminterrata di medie dimensioni con pareti grigie, pavimento in vinile, camino classico, cornice del camino in pietra e pavimento marrone
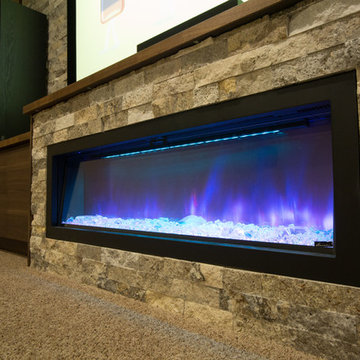
Foto di una taverna design seminterrata di medie dimensioni con pareti beige, moquette, camino lineare Ribbon, cornice del camino in pietra e pavimento beige

Ispirazione per una grande taverna country seminterrata con pareti bianche, pavimento in cemento e camino classico
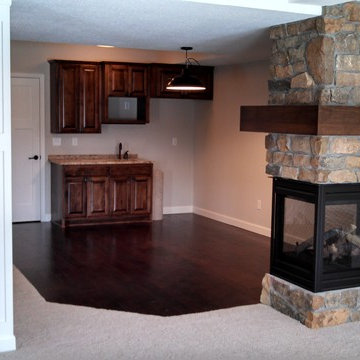
Immagine di una taverna stile americano seminterrata di medie dimensioni con pareti beige, parquet scuro, cornice del camino in pietra e camino bifacciale
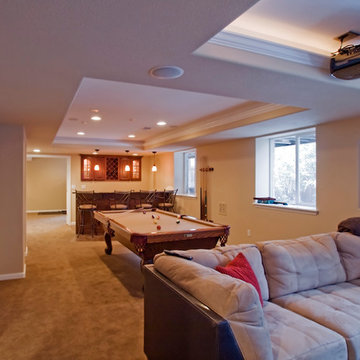
Photo by: Brothers Construction
Foto di una grande taverna tradizionale seminterrata con pareti beige, moquette e camino classico
Foto di una grande taverna tradizionale seminterrata con pareti beige, moquette e camino classico
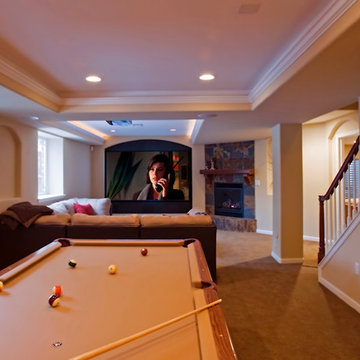
Photo by: Brothers Construction
Idee per una grande taverna chic seminterrata con pareti beige, moquette, camino classico e cornice del camino piastrellata
Idee per una grande taverna chic seminterrata con pareti beige, moquette, camino classico e cornice del camino piastrellata
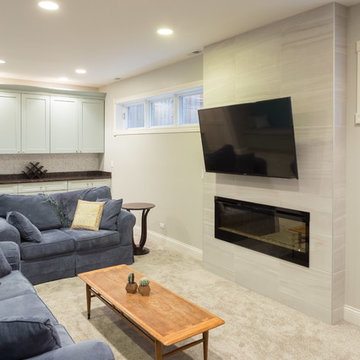
A fun updated to a once dated basement. We renovated this client’s basement to be the perfect play area for their children as well as a chic gathering place for their friends and family. In order to accomplish this, we needed to ensure plenty of storage and seating. Some of the first elements we installed were large cabinets throughout the basement as well as a large banquette, perfect for hiding children’s toys as well as offering ample seating for their guests. Next, to brighten up the space in colors both children and adults would find pleasing, we added a textured blue accent wall and painted the cabinetry a pale green.
Upstairs, we renovated the bathroom to be a kid-friendly space by replacing the stand-up shower with a full bath. The natural stone wall adds warmth to the space and creates a visually pleasing contrast of design.
Lastly, we designed an organized and practical mudroom, creating a perfect place for the whole family to store jackets, shoes, backpacks, and purses.
Designed by Chi Renovation & Design who serve Chicago and it's surrounding suburbs, with an emphasis on the North Side and North Shore. You'll find their work from the Loop through Lincoln Park, Skokie, Wilmette, and all of the way up to Lake Forest.
For more about Chi Renovation & Design, click here: https://www.chirenovation.com/
To learn more about this project, click here: https://www.chirenovation.com/portfolio/lincoln-square-basement-renovation/
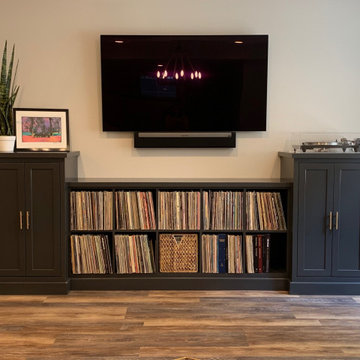
Beautiful warm and rustic basement rehab in charming Elmhurst, Illinois. Earthy elements of various natural woods are featured in the flooring, fireplace surround and furniture and adds a cozy welcoming feel to the space. Black and white vintage inspired tiles are found in the bathroom and kitchenette. A chic fireplace adds warmth and character.
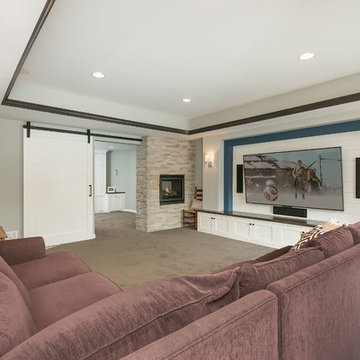
©Finished Basement Company
Idee per una grande taverna tradizionale seminterrata con pareti grigie, moquette, camino bifacciale, cornice del camino in pietra e pavimento grigio
Idee per una grande taverna tradizionale seminterrata con pareti grigie, moquette, camino bifacciale, cornice del camino in pietra e pavimento grigio

Immagine di una grande taverna moderna seminterrata con home theatre, pareti nere, pavimento in vinile, camino classico, cornice del camino in metallo e carta da parati
1.762 Foto di taverne seminterrate
8