154 Foto di taverne seminterrate
Filtra anche per:
Budget
Ordina per:Popolari oggi
21 - 40 di 154 foto
1 di 3

Immagine di una taverna chic seminterrata di medie dimensioni con angolo bar, pavimento in laminato, camino lineare Ribbon, cornice del camino piastrellata, pavimento marrone e soffitto a cassettoni
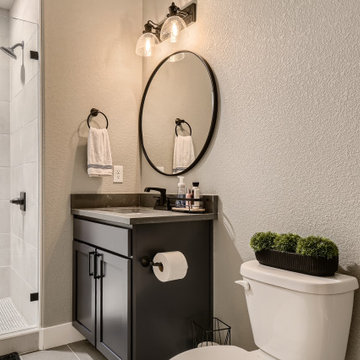
This custom basement offers an industrial sports bar vibe with contemporary elements. The wet bar features open shelving, a brick backsplash, wood accents and custom LED lighting throughout. The theater space features a coffered ceiling with LED lighting and plenty of game room space. The basement comes complete with a in-home gym and a custom wine cellar.

Ispirazione per una taverna industriale seminterrata di medie dimensioni con pareti bianche, pavimento in laminato, camino classico, cornice del camino in legno, pavimento marrone e travi a vista
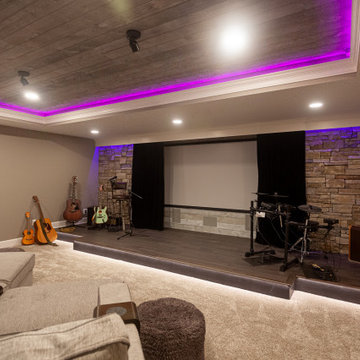
What a great place to enjoy a family movie or perform on a stage! The ceiling lights move to the beat of the music and the curtain open and closes.
Immagine di un'ampia taverna classica seminterrata con home theatre, pareti grigie, moquette, pavimento beige e soffitto a volta
Immagine di un'ampia taverna classica seminterrata con home theatre, pareti grigie, moquette, pavimento beige e soffitto a volta

Golf simulator and theater built into this rustic basement remodel
Ispirazione per una grande taverna stile rurale seminterrata con home theatre, pareti beige, nessun camino, pavimento verde e soffitto in perlinato
Ispirazione per una grande taverna stile rurale seminterrata con home theatre, pareti beige, nessun camino, pavimento verde e soffitto in perlinato

This LVP driftwood-inspired design balances overcast grey hues with subtle taupes. A smooth, calming style with a neutral undertone that works with all types of decor. The Modin Rigid luxury vinyl plank flooring collection is the new standard in resilient flooring. Modin Rigid offers true embossed-in-register texture, creating a surface that is convincing to the eye and to the touch; a low sheen level to ensure a natural look that wears well over time; four-sided enhanced bevels to more accurately emulate the look of real wood floors; wider and longer waterproof planks; an industry-leading wear layer; and a pre-attached underlayment.
The Modin Rigid luxury vinyl plank flooring collection is the new standard in resilient flooring. Modin Rigid offers true embossed-in-register texture, creating a surface that is convincing to the eye and to the touch; a low sheen level to ensure a natural look that wears well over time; four-sided enhanced bevels to more accurately emulate the look of real wood floors; wider and longer waterproof planks; an industry-leading wear layer; and a pre-attached underlayment.
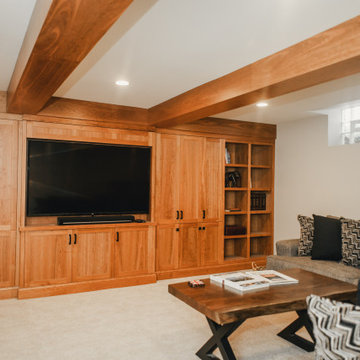
Exposed beams tie into built-in media wall with black handles.
Esempio di una taverna american style seminterrata di medie dimensioni con pareti beige, moquette, nessun camino, pavimento beige e travi a vista
Esempio di una taverna american style seminterrata di medie dimensioni con pareti beige, moquette, nessun camino, pavimento beige e travi a vista
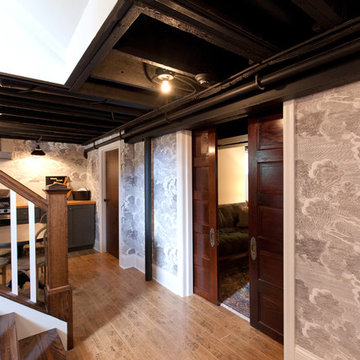
The exposed black ceilings add contrast to this basement space and really give it that modern farmhouse feel.
Meyer Design
Photos: Jody Kmetz
Esempio di una taverna country seminterrata di medie dimensioni con pareti grigie, parquet chiaro, pavimento marrone, angolo bar, travi a vista e carta da parati
Esempio di una taverna country seminterrata di medie dimensioni con pareti grigie, parquet chiaro, pavimento marrone, angolo bar, travi a vista e carta da parati
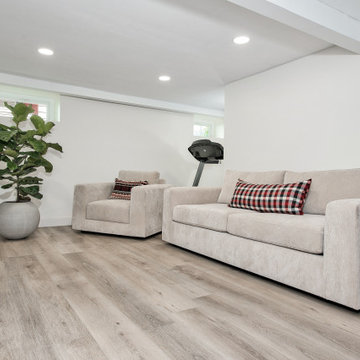
This LVP driftwood-inspired design balances overcast grey hues with subtle taupes. A smooth, calming style with a neutral undertone that works with all types of decor.The Modin Rigid luxury vinyl plank flooring collection is the new standard in resilient flooring. Modin Rigid offers true embossed-in-register texture, creating a surface that is convincing to the eye and to the touch; a low sheen level to ensure a natural look that wears well over time; four-sided enhanced bevels to more accurately emulate the look of real wood floors; wider and longer waterproof planks; an industry-leading wear layer; and a pre-attached underlayment.
The Modin Rigid luxury vinyl plank flooring collection is the new standard in resilient flooring. Modin Rigid offers true embossed-in-register texture, creating a surface that is convincing to the eye and to the touch; a low sheen level to ensure a natural look that wears well over time; four-sided enhanced bevels to more accurately emulate the look of real wood floors; wider and longer waterproof planks; an industry-leading wear layer; and a pre-attached underlayment.
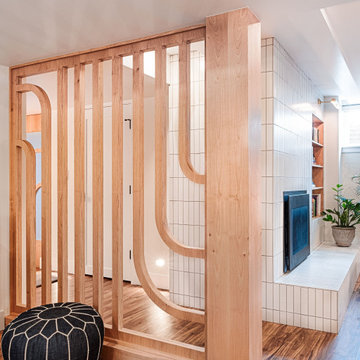
Esempio di una taverna classica seminterrata di medie dimensioni con angolo bar, pavimento in laminato, cornice del camino piastrellata, pavimento marrone e soffitto a cassettoni
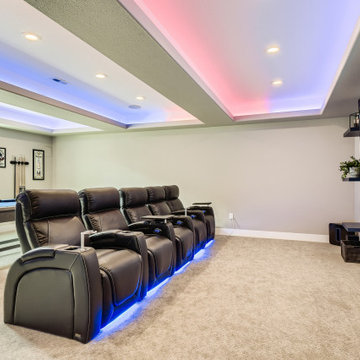
This custom basement offers an industrial sports bar vibe with contemporary elements. The wet bar features open shelving, a brick backsplash, wood accents and custom LED lighting throughout. The theater space features a coffered ceiling with LED lighting and plenty of game room space. The basement comes complete with a in-home gym and a custom wine cellar.

Finished Basement
Ispirazione per una taverna industriale seminterrata di medie dimensioni con sala giochi, pareti grigie, pavimento in vinile, nessun camino, pavimento grigio e travi a vista
Ispirazione per una taverna industriale seminterrata di medie dimensioni con sala giochi, pareti grigie, pavimento in vinile, nessun camino, pavimento grigio e travi a vista
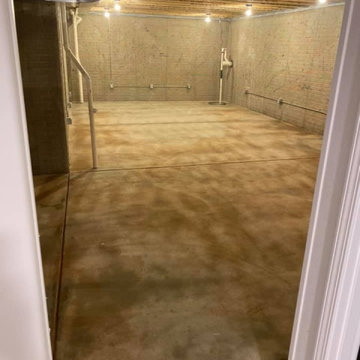
Basement Arcade/Gameroom custom Epoxy floors with custom glitter mix and splatter UV paint walls.
Foto di un'ampia taverna minimalista seminterrata con sala giochi, pareti multicolore, pavimento in cemento, pavimento multicolore e travi a vista
Foto di un'ampia taverna minimalista seminterrata con sala giochi, pareti multicolore, pavimento in cemento, pavimento multicolore e travi a vista
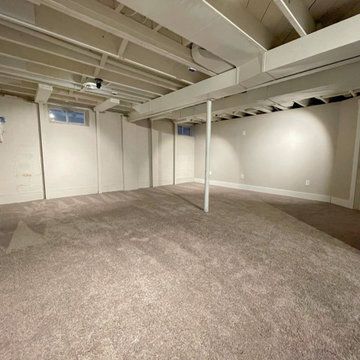
The photo showcases a newly renovated basement that has been transformed from a damp and potentially hazardous space into a warm and inviting living area. The renovation process began with water-proofing the basement to prevent any future water damage. The space was then updated with gray carpet, providing a comfortable and stylish flooring option. The addition of new framing and drywall gives the basement a fresh and modern look, while also providing improved insulation and soundproofing. The renovation has effectively maximized the basement's potential, making it a functional and attractive living space. The combination of form and function in this renovation make it a standout addition to the home.
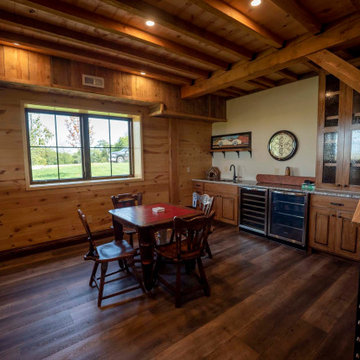
Finished basement with mini bar and dining area in timber frame home
Idee per una taverna stile rurale seminterrata di medie dimensioni con angolo bar, pareti beige, parquet scuro, pavimento marrone, travi a vista e pareti in legno
Idee per una taverna stile rurale seminterrata di medie dimensioni con angolo bar, pareti beige, parquet scuro, pavimento marrone, travi a vista e pareti in legno

Basement finished to include game room, family room, shiplap wall treatment, sliding barn door and matching beam, new staircase, home gym, locker room and bathroom in addition to wine bar area.
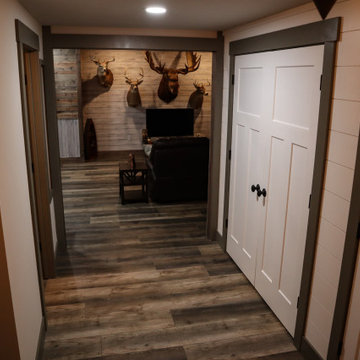
Two large closets were added to the entry area to the family room. Double 5-0 swing doors with painted 1x6 wood Craftsman Style trim.
Foto di una taverna rustica seminterrata di medie dimensioni con sala giochi, pareti grigie, pavimento in vinile, pavimento grigio, soffitto in perlinato e pareti in perlinato
Foto di una taverna rustica seminterrata di medie dimensioni con sala giochi, pareti grigie, pavimento in vinile, pavimento grigio, soffitto in perlinato e pareti in perlinato
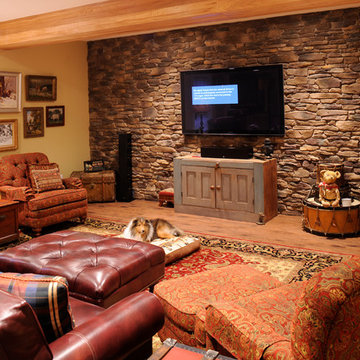
Ispirazione per una taverna tradizionale seminterrata con angolo bar, pareti gialle, pavimento in legno massello medio e travi a vista
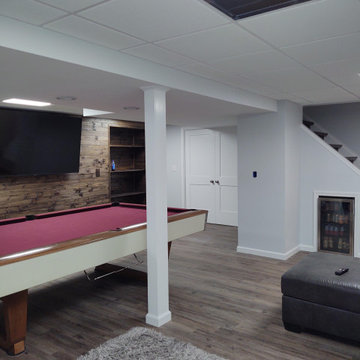
Immagine di una taverna minimalista seminterrata con sala giochi, pavimento in legno massello medio e pavimento marrone
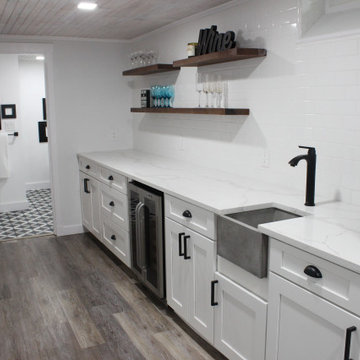
Who wouldn't love their very own wet bar complete with farmhouse sink, open shelving, and Quartz counters? Well, these lucky homeowners got just that along with a wine cellar designed specifically for wine storage and sipping. Not only that but the dingy Oregon basement bathroom was completely revamped as well using a black and white color palette. The clients wanted the wet bar to be as light and bright as possible. This was achieved by keeping everything clean and white. The ceiling adds an element of interest with the white washed wood. The completed project is really stunning.
154 Foto di taverne seminterrate
2