17.752 Foto di taverne seminterrate e interrate
Filtra anche per:
Budget
Ordina per:Popolari oggi
101 - 120 di 17.752 foto
1 di 3
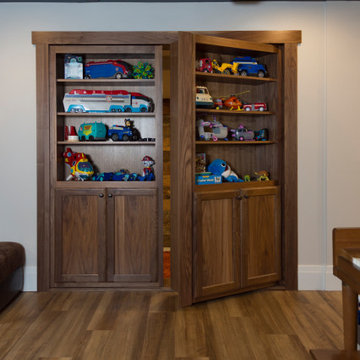
The feature wall in this basement was part of the original structure of this house. The fireplace brick surround was built from the original chimney bricks.
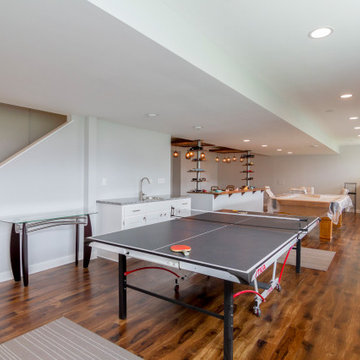
Ispirazione per una grande taverna design seminterrata con pareti grigie, pavimento in legno massello medio, nessun camino e pavimento marrone

Idee per una taverna design seminterrata di medie dimensioni con pareti bianche, parquet chiaro, cornice del camino in pietra, pavimento beige e camino lineare Ribbon
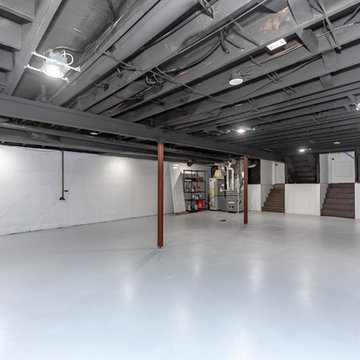
Esempio di un'ampia taverna classica seminterrata con pareti bianche, pavimento in cemento, nessun camino e pavimento grigio
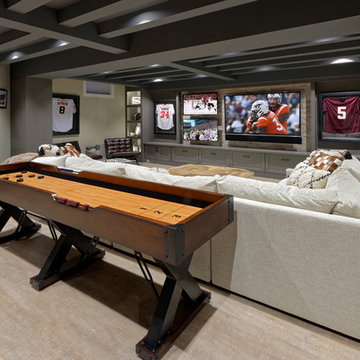
Photographer: Bob Narod
Immagine di una grande taverna classica interrata con pavimento in laminato e pareti multicolore
Immagine di una grande taverna classica interrata con pavimento in laminato e pareti multicolore
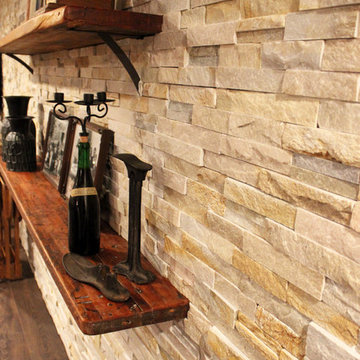
Foto di una grande taverna stile rurale interrata con pareti beige, pavimento in legno massello medio, nessun camino e pavimento marrone
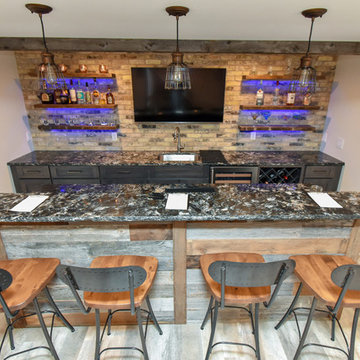
A dark and dingy basement is now the most popular area of this family’s home. The new basement enhances and expands their living area, giving them a relaxing space for watching movies together and a separate, swanky bar area for watching sports games.
The design creatively uses reclaimed barnwood throughout the space, including ceiling beams, the staircase, the face of the bar, the TV wall in the seating area, open shelving and a sliding barn door.
The client wanted a masculine bar area for hosting friends/family. It’s the perfect space for watching games and serving drinks. The bar area features hickory cabinets with a granite stain, quartz countertops and an undermount sink. There is plenty of cabinet storage, floating shelves for displaying bottles/glassware, a wine shelf and beverage cooler.
The most notable feature of the bar is the color changing LED strip lighting under the shelves. The lights illuminate the bottles on the shelves and the cream city brick wall. The lighting makes the space feel upscale and creates a great atmosphere when the homeowners are entertaining.
We sourced all the barnwood from the same torn down barn to make sure all the wood matched. We custom milled the wood for the stairs, newel posts, railings, ceiling beams, bar face, wood accent wall behind the TV, floating bar shelves and sliding barn door. Our team designed, constructed and installed the sliding barn door that separated the finished space from the laundry/storage area. The staircase leading to the basement now matches the style of the other staircase in the house, with white risers and wood treads.
Lighting is an important component of this space, as this basement is dark with no windows or natural light. Recessed lights throughout the room are on dimmers and can be adjusted accordingly. The living room is lit with an overhead light fixture and there are pendant lights over the bar.

Idee per una grande taverna tradizionale interrata con pareti beige, parquet chiaro, nessun camino, pavimento beige e sala giochi

An open plan living space was created by taking down partition walls running between the posts. An egress window brings plenty of daylight into the space. Photo -
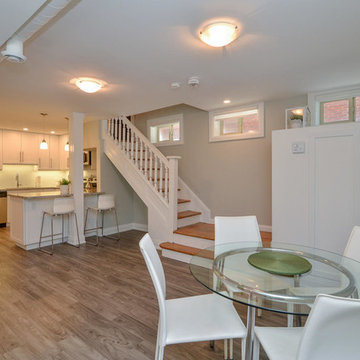
Idee per una taverna tradizionale seminterrata di medie dimensioni con pareti grigie, pavimento in legno massello medio, camino classico, cornice del camino in mattoni e pavimento grigio
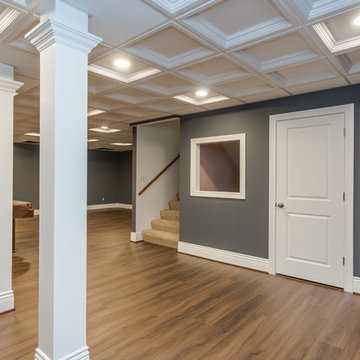
Sara Cox Photography
Immagine di una taverna chic interrata di medie dimensioni con pareti blu, pavimento in vinile, nessun camino e pavimento marrone
Immagine di una taverna chic interrata di medie dimensioni con pareti blu, pavimento in vinile, nessun camino e pavimento marrone
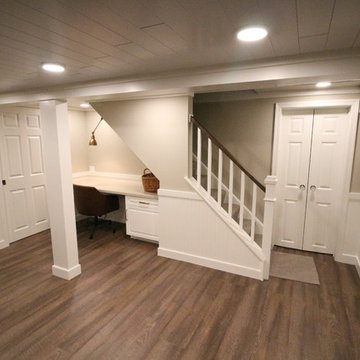
Ispirazione per una piccola taverna chic interrata con pareti beige, pavimento in sughero, nessun camino e pavimento marrone
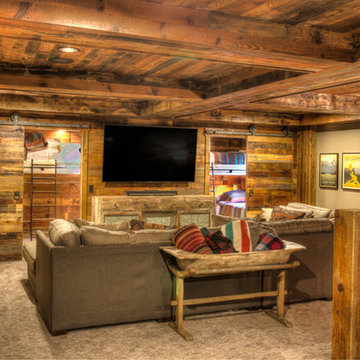
Esempio di una taverna rustica interrata di medie dimensioni con pareti beige, moquette, nessun camino e pavimento grigio
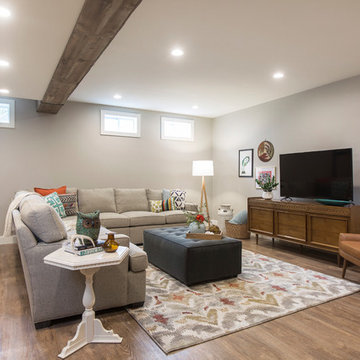
A once dark, unfinished basement has been transformed into a fun and colorful haven for kid-friendly hangouts. A snack-bar, game area, and lounge have been included in the design and are complimented by soft textures, vintage finds and family artwork!
Photography: Megan Lorenz Photo
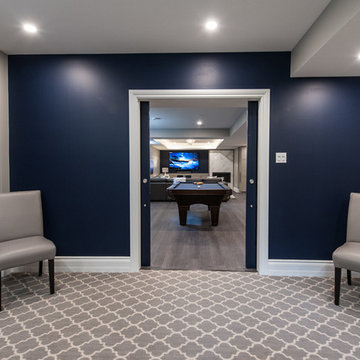
A separate room for music lovers
Esempio di una taverna classica seminterrata di medie dimensioni con pareti blu, moquette e pavimento grigio
Esempio di una taverna classica seminterrata di medie dimensioni con pareti blu, moquette e pavimento grigio
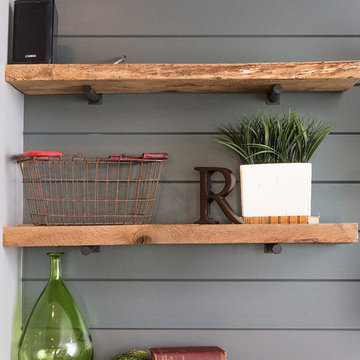
Abigail Rose Photography
Esempio di una grande taverna american style interrata con pareti beige, moquette, nessun camino e pavimento beige
Esempio di una grande taverna american style interrata con pareti beige, moquette, nessun camino e pavimento beige
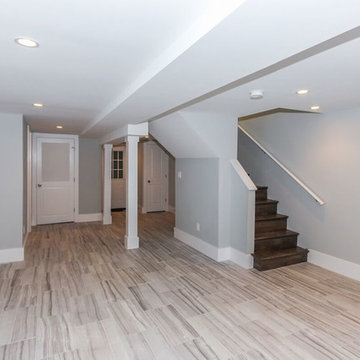
Location: Washington D.C., DC, USA
After years of renovating hundreds of houses, We have developed a passion for home renovation and interior design.
Whether in a home, office, or place of worship, District Floor Depot finds a true sense of being in providing new spaces that delight people and enhances their lives.
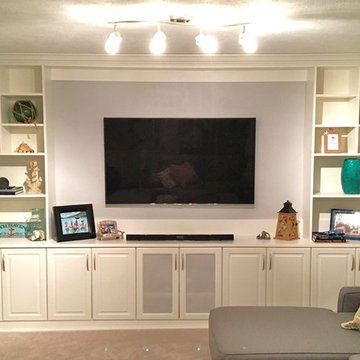
Basement media center in white finish
Ispirazione per una taverna chic interrata di medie dimensioni con pareti grigie, moquette, pavimento beige e nessun camino
Ispirazione per una taverna chic interrata di medie dimensioni con pareti grigie, moquette, pavimento beige e nessun camino
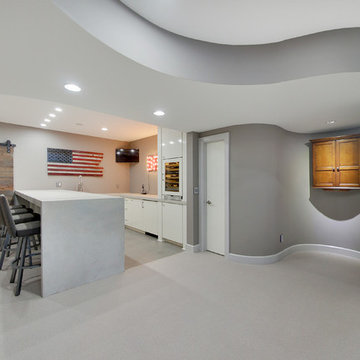
Spacecrafting
Ispirazione per una taverna contemporanea interrata di medie dimensioni con pareti grigie, moquette e nessun camino
Ispirazione per una taverna contemporanea interrata di medie dimensioni con pareti grigie, moquette e nessun camino
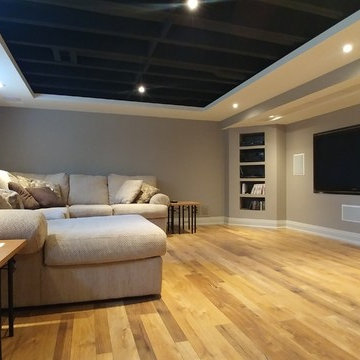
Immagine di un'ampia taverna design interrata con pareti grigie, pavimento in laminato e nessun camino
17.752 Foto di taverne seminterrate e interrate
6