498 Foto di taverne seminterrate con pavimento in cemento
Filtra anche per:
Budget
Ordina per:Popolari oggi
21 - 40 di 498 foto
1 di 3
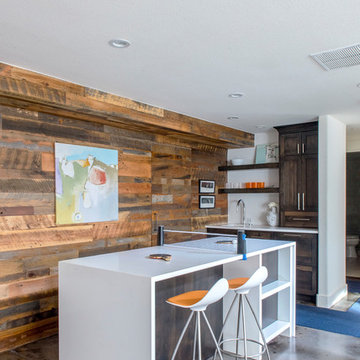
Ispirazione per una taverna classica seminterrata di medie dimensioni con pareti bianche, pavimento in cemento e pavimento grigio
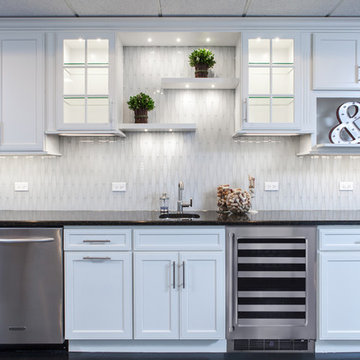
Photo by Studio West Photography
Esempio di una grande taverna chic seminterrata con pareti grigie e pavimento in cemento
Esempio di una grande taverna chic seminterrata con pareti grigie e pavimento in cemento
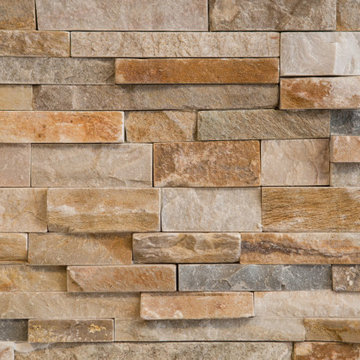
Stacked stone detail in the basement fireplaces.
Ispirazione per un'ampia taverna classica seminterrata con pareti bianche, pavimento in cemento, camino lineare Ribbon, cornice del camino in pietra e pavimento grigio
Ispirazione per un'ampia taverna classica seminterrata con pareti bianche, pavimento in cemento, camino lineare Ribbon, cornice del camino in pietra e pavimento grigio
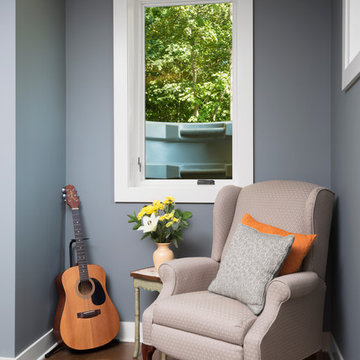
It's easier than you think to bring in natural light to a basement. This egress window creates the perfect spot for reading in this custom designed and built Meadowlark Design+Build home.
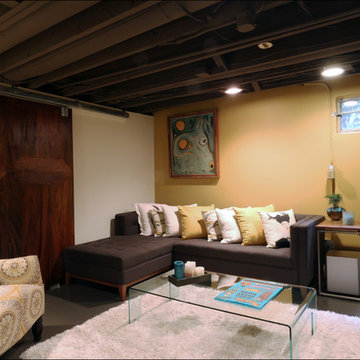
The charming artwork on the wall covers an unsightly coal bin, helping this basement family room feel polished and stylish. Sprying out the existing ceiling in a uniform dark color and polishing the existing concrete floors maximize the ceiling height. Design by Kristyn Bester. Photo by Photo Art Portraits
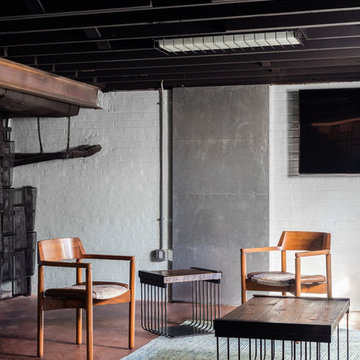
The side and coffee tables set the tone for the whole project. I began with exploring simple clean lines and industrial elements to create the forms for the tables and latched on to the idea of steel rod bending into a curve reminiscent of deco curves and we achieved a refined industrialness that translated into all the elements we brought into the space: tables, bar, screens, and even the lights in the ceiling.
Photos by Keith Isaacs
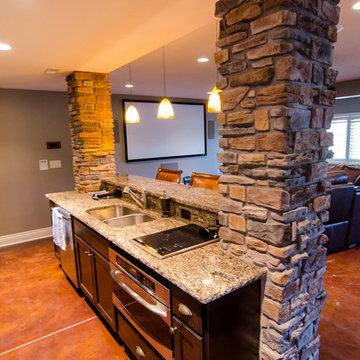
Esempio di una grande taverna boho chic seminterrata con pareti beige e pavimento in cemento
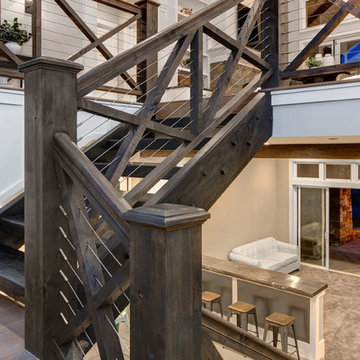
Idee per una grande taverna country seminterrata con pareti bianche e pavimento in cemento
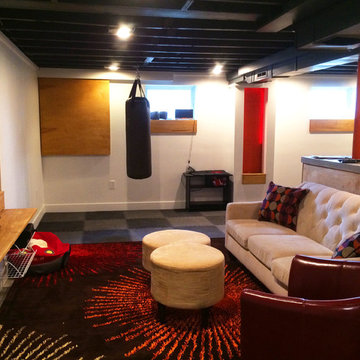
Foto di una taverna design seminterrata di medie dimensioni con pareti bianche, pavimento in cemento e nessun camino
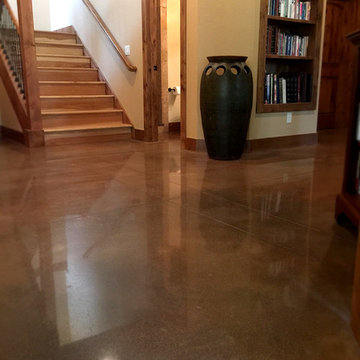
This modeled stained & polished concrete basement floor wonderfully complements the wood accents and trim throughout the level of this Estes Park, CO home.
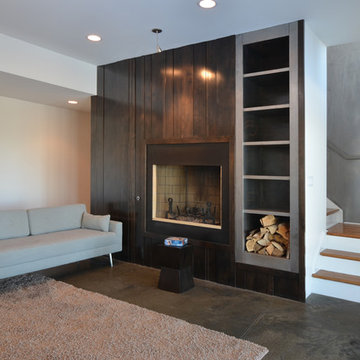
Photography by Todd Bush
Ispirazione per una taverna moderna seminterrata di medie dimensioni con pareti bianche, pavimento in cemento, camino classico e pavimento grigio
Ispirazione per una taverna moderna seminterrata di medie dimensioni con pareti bianche, pavimento in cemento, camino classico e pavimento grigio
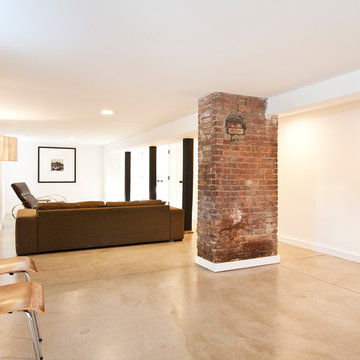
Immagine di una grande taverna minimalista seminterrata con pareti bianche, pavimento in cemento, nessun camino e pavimento grigio

The design incorporates a two-sided open bookcase to separate the main living space from the back hall. The two-sided bookcase offers a filtered view to and from the back hall, allowing the space to feel open while supplying some privacy for the service areas. A stand-alone entertainment center acts as a room divider, with a TV wall on one side and a gallery wall on the opposite side. In addition, the ceiling height over the main space was made to feel taller by exposing the floor joists above.
Photo Credit: David Meaux Photography
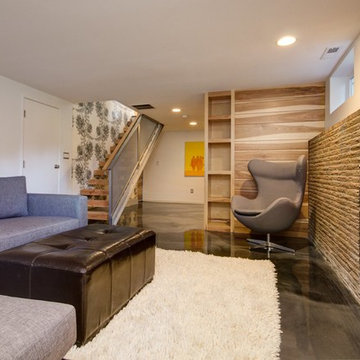
epoxy concrete floor, hickory and maple custom wall system, custom metal floating stairway
Ispirazione per una taverna contemporanea seminterrata con pavimento in cemento, camino classico, cornice del camino in pietra e pareti bianche
Ispirazione per una taverna contemporanea seminterrata con pavimento in cemento, camino classico, cornice del camino in pietra e pareti bianche
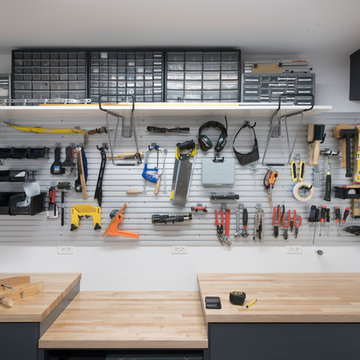
Designed by Lynn Casanova of Closet Works
This basement workshop includes Omni Track wall track to organize hand tools.
Foto di una grande taverna minimal seminterrata con pareti bianche, pavimento in cemento, nessun camino e pavimento grigio
Foto di una grande taverna minimal seminterrata con pareti bianche, pavimento in cemento, nessun camino e pavimento grigio
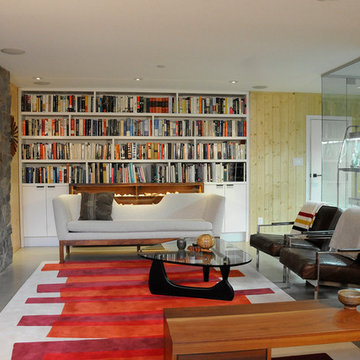
Esempio di una taverna moderna seminterrata di medie dimensioni con pavimento in cemento, pareti beige, camino lineare Ribbon, cornice del camino in pietra e pavimento grigio

Our clients wanted to finish the walkout basement in their 10-year old home. They were looking for a family room, craft area, bathroom and a space to transform into a “guest room” for the occasional visitor. They wanted a space that could handle a crowd of young children, provide lots of storage and was bright and colorful. The result is a beautiful space featuring custom cabinets, a kitchenette, a craft room, and a large open area for play and entertainment. Cleanup is a snap with durable surfaces and movable storage, and the furniture is easy for children to rearrange. Photo by John Reed Foresman.
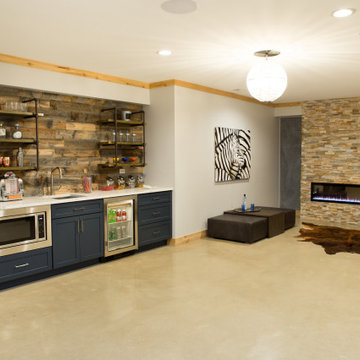
Stacked stone ribbon fireplace adjacent to a wet bar in the Barrington basement remodel.
Foto di un'ampia taverna chic seminterrata con pareti bianche, pavimento in cemento, camino lineare Ribbon, cornice del camino in pietra e pavimento grigio
Foto di un'ampia taverna chic seminterrata con pareti bianche, pavimento in cemento, camino lineare Ribbon, cornice del camino in pietra e pavimento grigio

This expansive basement was revamped with modern, industrial, and rustic. Features include a floor-to-ceiling wet bar complete with lots of storage for wine bottles, glass cabinet uppers, gray inset shaker doors and drawers, beverage cooler, and backsplash. Reclaimed barnwood flanks the accent walls and behind the wall-mounted TV. New matching cabinets and book cases flank the existing fireplace.
Cabinetry design, build, and install by Wheatland Custom Cabinetry. General contracting and remodel by Hyland Homes.

Greg Hadley
Immagine di una grande taverna contemporanea seminterrata con pareti bianche, pavimento in cemento, nessun camino e pavimento nero
Immagine di una grande taverna contemporanea seminterrata con pareti bianche, pavimento in cemento, nessun camino e pavimento nero
498 Foto di taverne seminterrate con pavimento in cemento
2