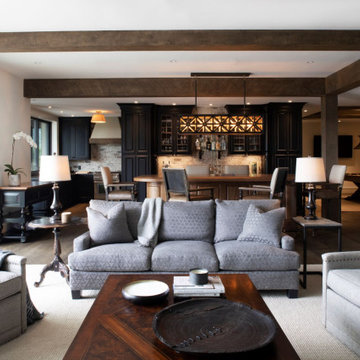176 Foto di taverne rustiche
Filtra anche per:
Budget
Ordina per:Popolari oggi
101 - 120 di 176 foto
1 di 3
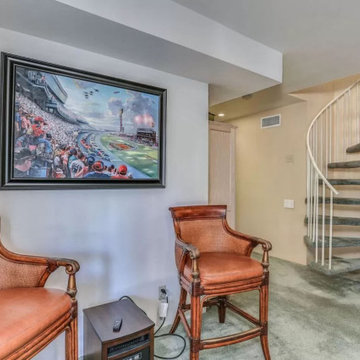
Luxury mountain home located in Idyllwild, CA. Full home design of this 3 story home. Luxury finishes, antiques, and touches of the mountain make this home inviting to everyone that visits this home nestled next to a creek in the quiet mountains.
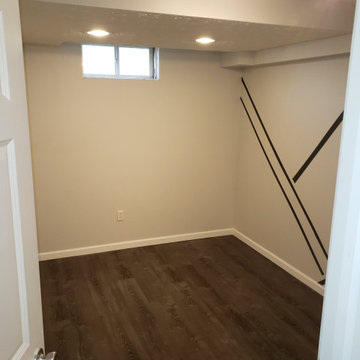
Basement finish work. Drywall, bathroom, electric, shower, light fixtures, bar, speakers, doors, and laminate flooring
Esempio di un'ampia taverna stile rurale interrata con angolo bar, pareti grigie, pavimento in laminato, nessun camino, pavimento marrone e pareti in mattoni
Esempio di un'ampia taverna stile rurale interrata con angolo bar, pareti grigie, pavimento in laminato, nessun camino, pavimento marrone e pareti in mattoni
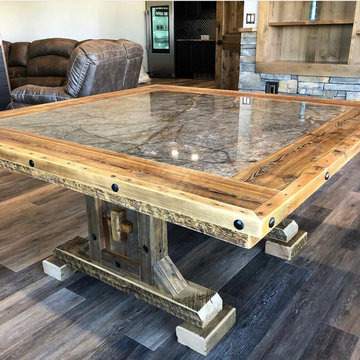
This is not just another basement development... we are so proud to share these photos showcasing another favorite very unique project! This client had a blank slate and an amazing vision ... and we had a lot of fun working with him to create this rustic ranch hangout. No detail was overlooked, and Team TBC was honored to be a part of it all!
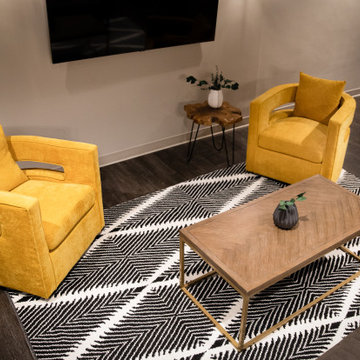
They wanted to use an unused basement space for entertainment and fun activities. They wanted to have an Irish pub feel to it with a little bit of class!
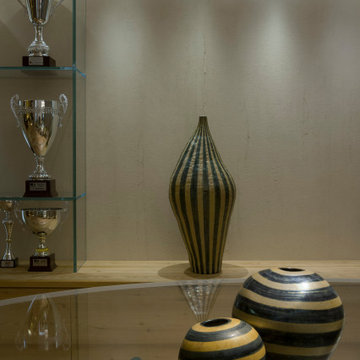
Interior design per una villa privata con tavernetta in stile rustico-contemporaneo. Linee semplici e pulite incontrano materiali ed elementi strutturali rustici. I colori neutri e caldi rendono l'ambiente sofisticato e accogliente.
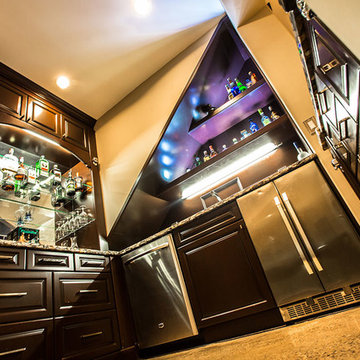
This bar was designed by the clients designer and built by our cabinet makers. It was an absolute pleasure to build something so well designed.
Idee per una taverna rustica
Idee per una taverna rustica
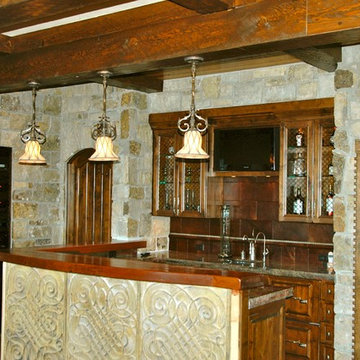
Esempio di un'ampia taverna rustica con pareti beige e pavimento in legno massello medio
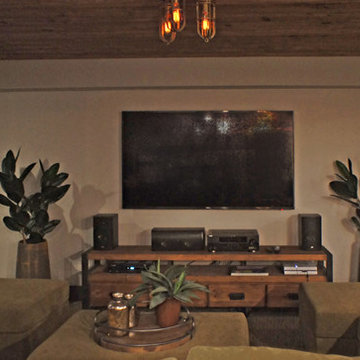
Idee per una grande taverna rustica con pareti beige, moquette e camino lineare Ribbon
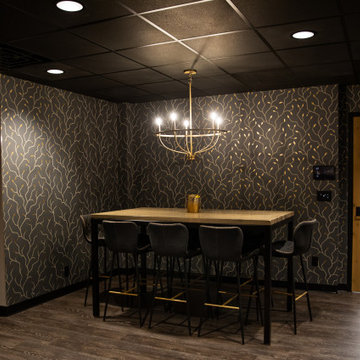
They wanted to use an unused basement space for entertainment and fun activities. They wanted to have an Irish pub feel to it with a little bit of class!
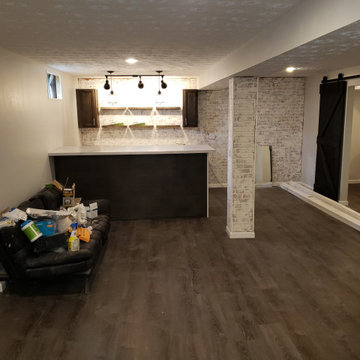
Basement finish work. Drywall, bathroom, electric, shower, light fixtures, bar, speakers, doors, and laminate flooring
Idee per un'ampia taverna stile rurale interrata con angolo bar, pareti grigie, pavimento in laminato, nessun camino, pavimento marrone e pareti in mattoni
Idee per un'ampia taverna stile rurale interrata con angolo bar, pareti grigie, pavimento in laminato, nessun camino, pavimento marrone e pareti in mattoni
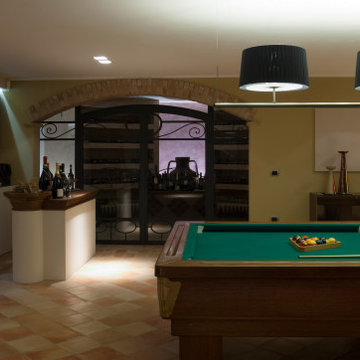
Interior design per una villa privata con tavernetta in stile rustico-contemporaneo. Linee semplici e pulite incontrano materiali ed elementi strutturali rustici. I colori neutri e caldi rendono l'ambiente sofisticato e accogliente.
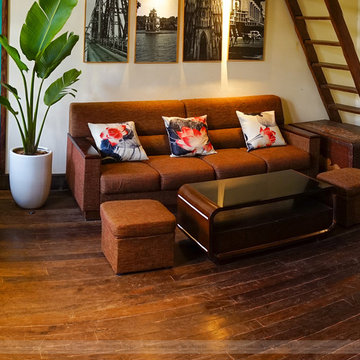
Thiết kế thi công homestay khu phố cổ Hà Nội là bài toán không dễ. Bởi lẽ công trình ở đây thường đã cũ, khó cải tạo. Vì vậy các ý tưởng thiết kế cần phải rất chắt lọc sao cho phù hợp với hiện trạng. Bài viết này giới thiệu tới quý khách công trình homestay tại 28 Phùng Hưng được Nội Thất Cây Sồi thiết kế thi công hoàn thiện. Vì là công trình để kinh doanh nên mức đầu tư rất tiết kiệm chỉ 50 triệu. Hãy xem ngay nếu quý khách đang có nhu cầu thiết kế thi công homestay giá rẻ nhé.
Xem thêm: https://caysoi.com/thiet-ke-thi-cong-homestay-gia-re-ha-noi/
Liên hệ: +84978990927
Website: https://caysoi.com/
Email: info@caysoi.com
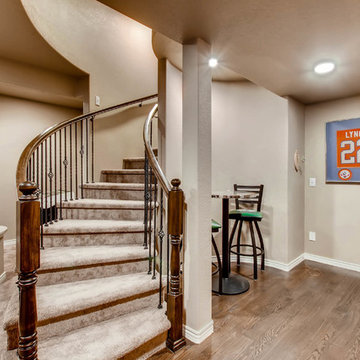
This custom designed basement features a rock wall, custom wet bar and ample entertainment space. The coffered ceiling provides a luxury feel with the wood accents offering a more rustic look.
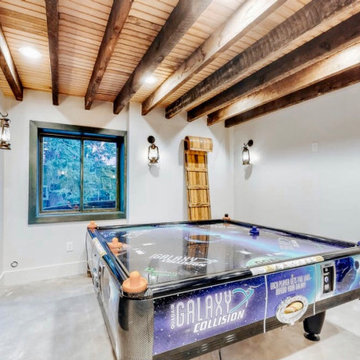
Idee per una taverna stile rurale seminterrata di medie dimensioni con sala giochi, pareti bianche, pavimento in cemento, pavimento grigio e travi a vista
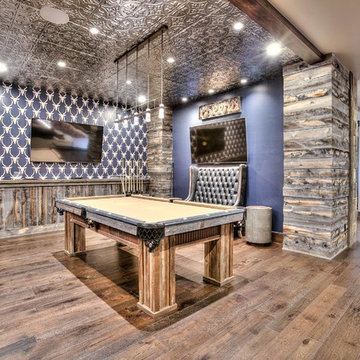
Esempio di un'ampia taverna rustica seminterrata con pareti blu, pavimento in legno massello medio e nessun camino
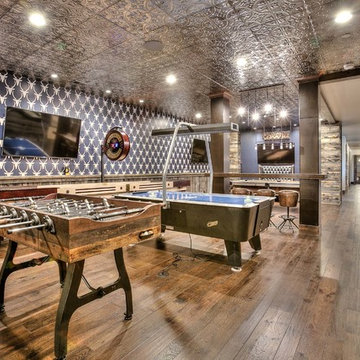
Foto di un'ampia taverna rustica seminterrata con pareti blu, pavimento in legno massello medio e nessun camino
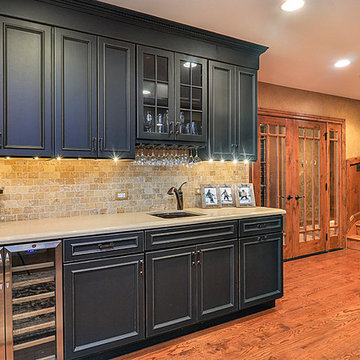
by Rachael Ormond
Immagine di una grande taverna rustica interrata con pareti beige e pavimento in legno massello medio
Immagine di una grande taverna rustica interrata con pareti beige e pavimento in legno massello medio
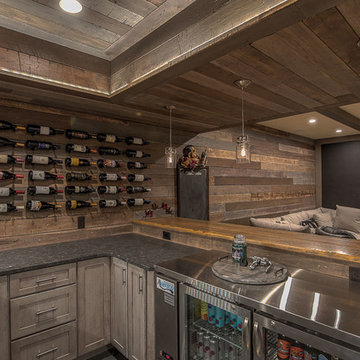
Rob Schwerdt
Esempio di una grande taverna stile rurale interrata con pareti marroni, moquette, camino sospeso e cornice del camino piastrellata
Esempio di una grande taverna stile rurale interrata con pareti marroni, moquette, camino sospeso e cornice del camino piastrellata
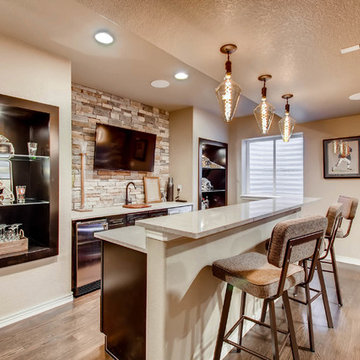
This custom designed basement features a rock wall, custom wet bar and ample entertainment space. The coffered ceiling provides a luxury feel with the wood accents offering a more rustic look.
176 Foto di taverne rustiche
6
