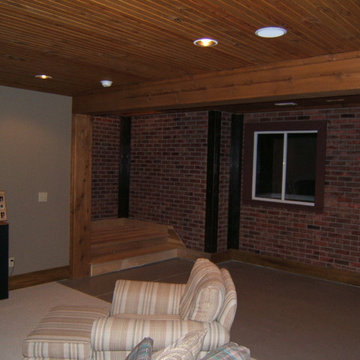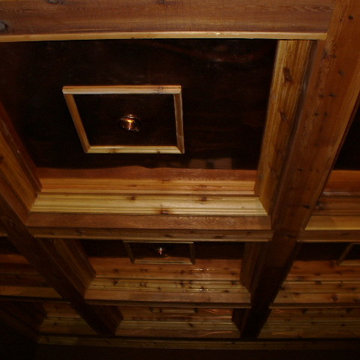177 Foto di taverne rustiche
Filtra anche per:
Budget
Ordina per:Popolari oggi
81 - 100 di 177 foto
1 di 3
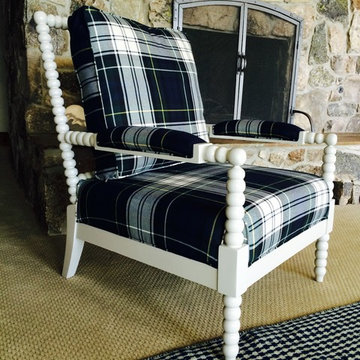
Walls are wrapped in a warm, Knotty-Alder paneling. The original stone fireplace received a reclaimed mantel. The spool chairs are wrapped in Ralph Lauren wool Tartan plaid.
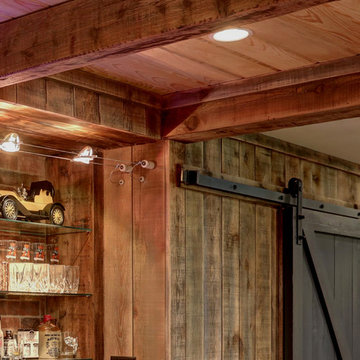
Cleve Harry Phtography
Foto di una grande taverna rustica con sbocco, pareti grigie, pavimento in laminato e pavimento marrone
Foto di una grande taverna rustica con sbocco, pareti grigie, pavimento in laminato e pavimento marrone
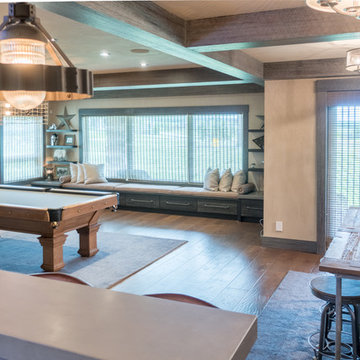
The cabinets, beams, panels, barn doors and window and door frames all appear to be fashioned out of reclaimed wood. The amazing truth is, MC Design developed a unique way to reproduce the weathered and aged effect on solid wood. That's right, what you see is solid wood that appears to be 100 years old, but its not and will be beautiful for many years to come.
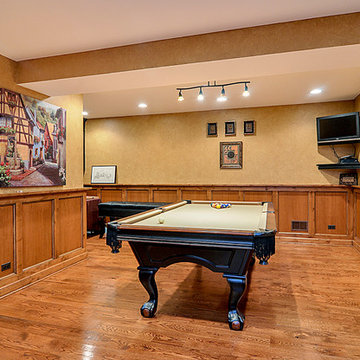
by Rachael Ormond
Idee per una grande taverna rustica interrata con pareti beige, pavimento in legno massello medio e cornice del camino in pietra
Idee per una grande taverna rustica interrata con pareti beige, pavimento in legno massello medio e cornice del camino in pietra
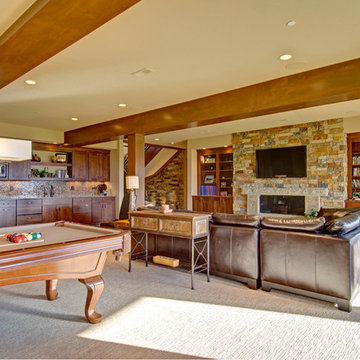
Idee per una taverna rustica di medie dimensioni con pareti marroni, pavimento in legno massello medio e camino classico
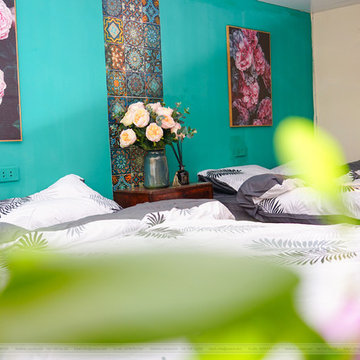
Thiết kế thi công homestay khu phố cổ Hà Nội là bài toán không dễ. Bởi lẽ công trình ở đây thường đã cũ, khó cải tạo. Vì vậy các ý tưởng thiết kế cần phải rất chắt lọc sao cho phù hợp với hiện trạng. Bài viết này giới thiệu tới quý khách công trình homestay tại 28 Phùng Hưng được Nội Thất Cây Sồi thiết kế thi công hoàn thiện. Vì là công trình để kinh doanh nên mức đầu tư rất tiết kiệm chỉ 50 triệu. Hãy xem ngay nếu quý khách đang có nhu cầu thiết kế thi công homestay giá rẻ nhé.
Xem thêm: https://caysoi.com/thiet-ke-thi-cong-homestay-gia-re-ha-noi/
Liên hệ: +84978990927
Website: https://caysoi.com/
Email: info@caysoi.com
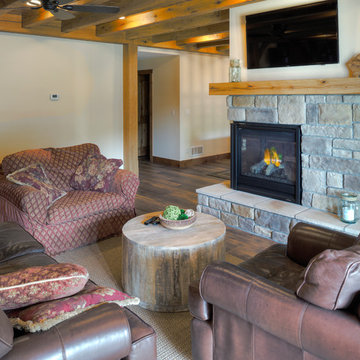
Shrock Premier Custom Construction often partners with Oakbridge Timber Framing to create memorable homes reflecting time honored traditions, superior quality, and rich detail. This stunning timber frame lake front home instantly surrounds you with warmth and luxury. The inviting floorplan welcomes family and friends to gather in the open concept kitchen, great room, and dining areas. The home caters to soothing lake views which span the back. Interior spaces transition beautifully out to a covered deck for comfortable outdoor living. For additional outdoor fun, Shrock Construction built a spacious walk-out patio with a firepit, a hot tub area, and plenty of space for seating. The luxurious lake side master suite is on the main level. The fully timber framed lower level is certainly a favorite gathering area featuring a bar area, a sitting area with a fireplace , a game area, and sleeping quarters. Guests can also sleep in comfort on the top floor. The amazing exposed timers showcase the craftsmanship invested into this lovely home and its finishing details reflect the high standards of Shrock Premier Custom Construction.
Fred Hanson
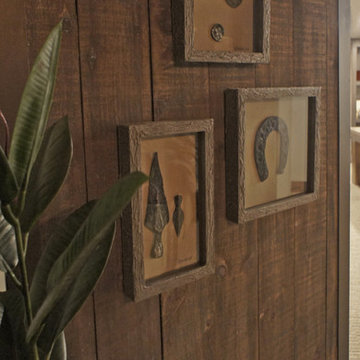
Ispirazione per una grande taverna stile rurale con pareti beige, moquette e camino lineare Ribbon
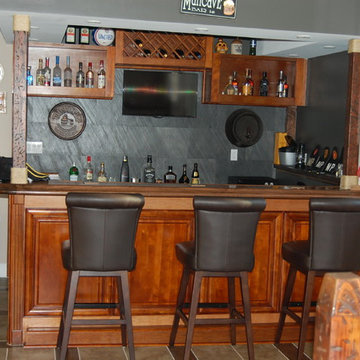
Immagine di una grande taverna rustica con sbocco, pareti grigie e pavimento in gres porcellanato
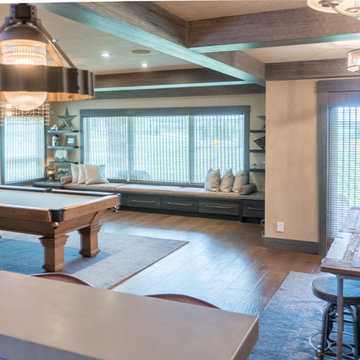
The cabinets, beams, panels, barn doors and window and door frames all appear to be fashioned out of reclaimed wood. The amazing truth is, MC Design developed a unique way to reproduce the weathered and aged effect on solid wood. That's right, what you see is solid wood that appears to be 100 years old, but its not and will be beautiful for many years to come.
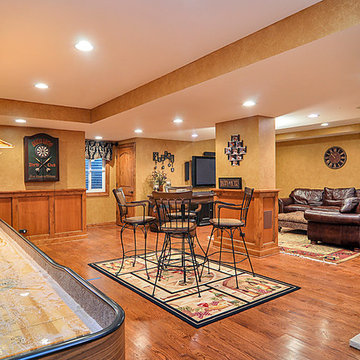
by Rachael Ormond
Immagine di una grande taverna stile rurale interrata con pareti beige e pavimento in legno massello medio
Immagine di una grande taverna stile rurale interrata con pareti beige e pavimento in legno massello medio
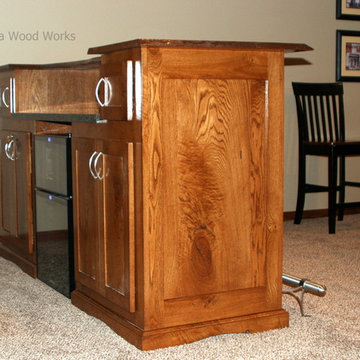
Burr oak bar with wine fridge and a live edge slab top.
Esempio di una grande taverna rustica con moquette
Esempio di una grande taverna rustica con moquette
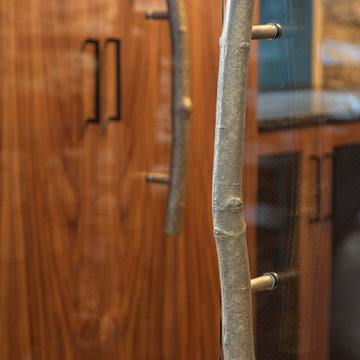
Bob Greenspan Photography
Idee per una taverna stile rurale di medie dimensioni con sbocco, pavimento in cemento, stufa a legna e pavimento marrone
Idee per una taverna stile rurale di medie dimensioni con sbocco, pavimento in cemento, stufa a legna e pavimento marrone
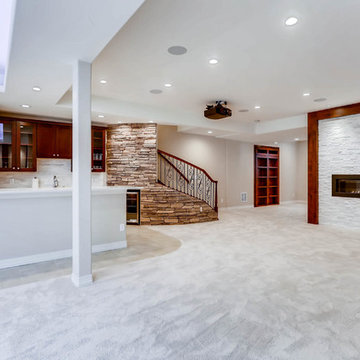
This basement offers a number of custom features including a mini-fridge built into a curving rock wall, screen projector, hand-made, built-in book cases, hand worked beams and more.
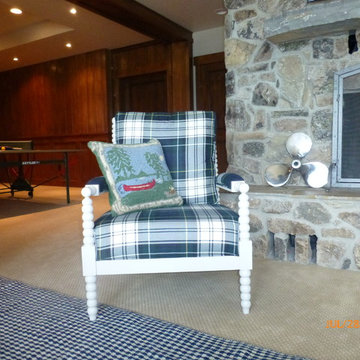
Walls are wrapped in a warm, Knotty-Alder paneling. The original stone fireplace received a reclaimed mantel. The spool chairs are wrapped in Ralph Lauren wool Tartan plaid. The extra deep, American Made leather sectional holds family and guest as they recover from a busy day at the lake.
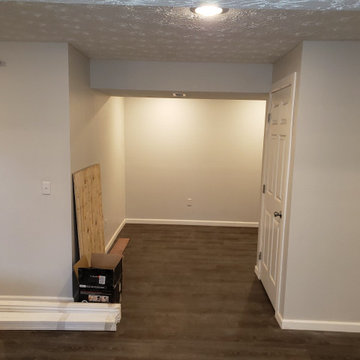
Basement finish work. Drywall, bathroom, electric, shower, light fixtures, bar, speakers, doors, and laminate flooring
Esempio di un'ampia taverna stile rurale interrata con angolo bar, pareti grigie, pavimento in laminato, nessun camino, pavimento marrone e pareti in mattoni
Esempio di un'ampia taverna stile rurale interrata con angolo bar, pareti grigie, pavimento in laminato, nessun camino, pavimento marrone e pareti in mattoni
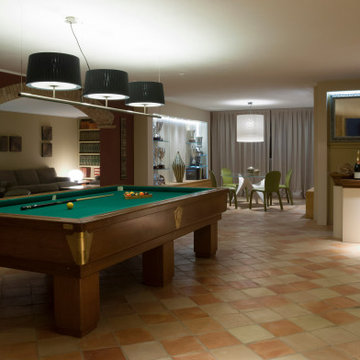
Interior design per una villa privata con tavernetta in stile rustico-contemporaneo. Linee semplici e pulite incontrano materiali ed elementi strutturali rustici. I colori neutri e caldi rendono l'ambiente sofisticato e accogliente.
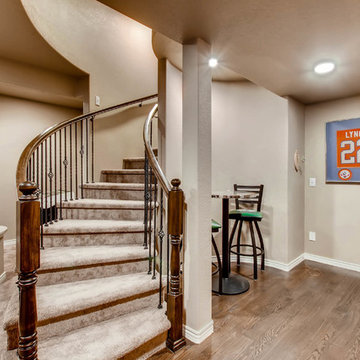
This custom designed basement features a rock wall, custom wet bar and ample entertainment space. The coffered ceiling provides a luxury feel with the wood accents offering a more rustic look.
177 Foto di taverne rustiche
5
