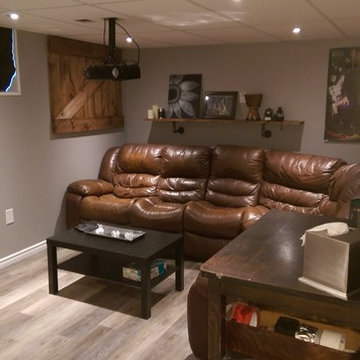189 Foto di taverne rustiche con pavimento grigio
Filtra anche per:
Budget
Ordina per:Popolari oggi
121 - 140 di 189 foto
1 di 3
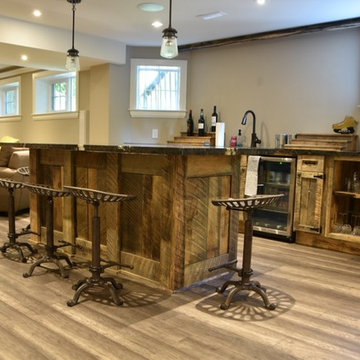
Tastefully done basement. Bar was custom made out of 200 year old barn board. Pool table was made from cast iron and Barn board.
Foto di una grande taverna stile rurale seminterrata con pareti beige, pavimento in laminato, nessun camino e pavimento grigio
Foto di una grande taverna stile rurale seminterrata con pareti beige, pavimento in laminato, nessun camino e pavimento grigio
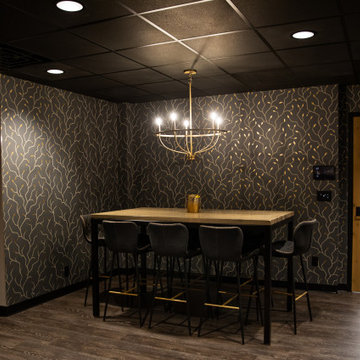
They wanted to use an unused basement space for entertainment and fun activities. They wanted to have an Irish pub feel to it with a little bit of class!
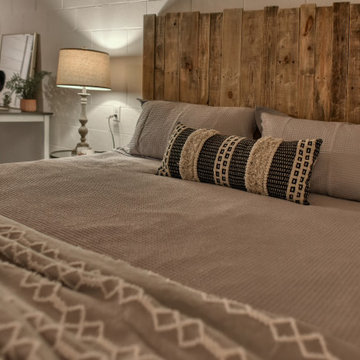
Ispirazione per una taverna stile rurale di medie dimensioni con sbocco, pareti bianche, pavimento in cemento, nessun camino e pavimento grigio
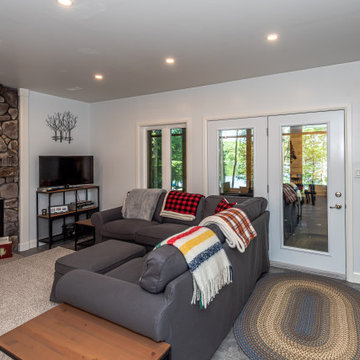
Welcome to this beautiful custom Sunset Trent home built by Quality Homes! This home has an expansive open concept layout at 1,536 sq. ft. with 4 bedrooms and 2 bathrooms plus a finished basement. Tour the ultimate lakeside retreat, featuring a custom gourmet kitchen with an extended eating bar and island, vaulted ceilings, 2 screened porches, and a basement kitchenette. The entire home is powered by a 4.8Kw system with a 30Kwh battery, paired with a generator for the winter months, ensuring that the happy homeowners can enjoy the lake views all year long!
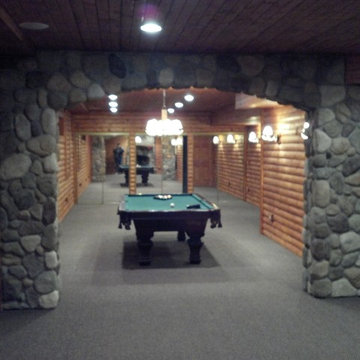
Idee per una taverna rustica di medie dimensioni con pareti marroni, moquette e pavimento grigio
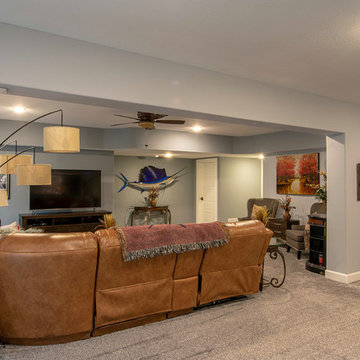
Esempio di una taverna stile rurale con sbocco, pareti blu, moquette e pavimento grigio
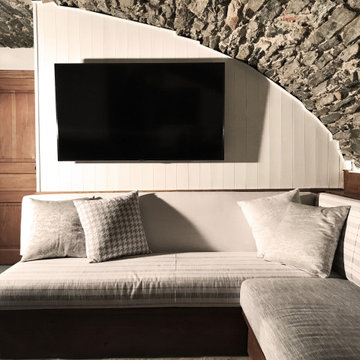
vista della taverna
Foto di una grande taverna rustica con sbocco, pareti bianche, pavimento in pietra calcarea, camino classico, cornice del camino in pietra e pavimento grigio
Foto di una grande taverna rustica con sbocco, pareti bianche, pavimento in pietra calcarea, camino classico, cornice del camino in pietra e pavimento grigio
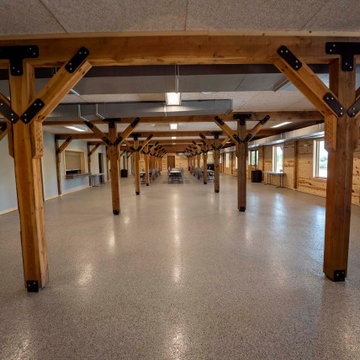
Nature center lodge walkout basement for large events
Immagine di una grande taverna stile rurale con sbocco, nessun camino, pavimento grigio, travi a vista e pareti in legno
Immagine di una grande taverna stile rurale con sbocco, nessun camino, pavimento grigio, travi a vista e pareti in legno
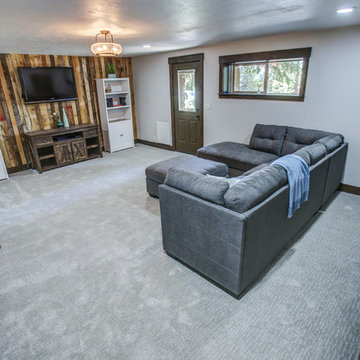
Daylight basement family room with custom pallet wood accent wall and dark brown pine wood trim and doors.
Immagine di una taverna stile rurale con sbocco, pareti grigie, moquette e pavimento grigio
Immagine di una taverna stile rurale con sbocco, pareti grigie, moquette e pavimento grigio
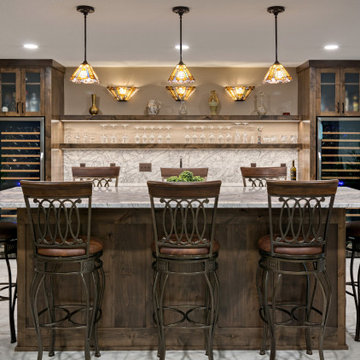
Ispirazione per una grande taverna rustica con sbocco, pareti marroni, pavimento con piastrelle in ceramica e pavimento grigio
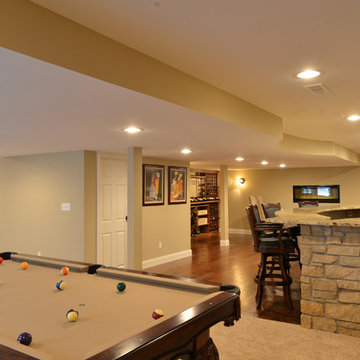
Foto di una grande taverna stile rurale seminterrata con pareti grigie, moquette, nessun camino e pavimento grigio
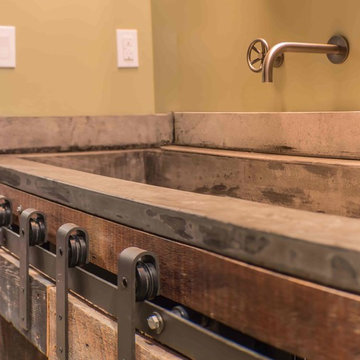
Ispirazione per una grande taverna stile rurale interrata con pareti beige, pavimento con piastrelle in ceramica, camino classico, cornice del camino in pietra e pavimento grigio
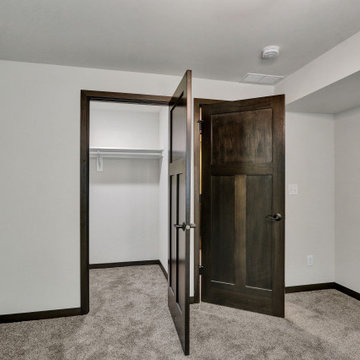
Idee per una taverna stile rurale di medie dimensioni con pareti grigie, moquette, nessun camino e pavimento grigio
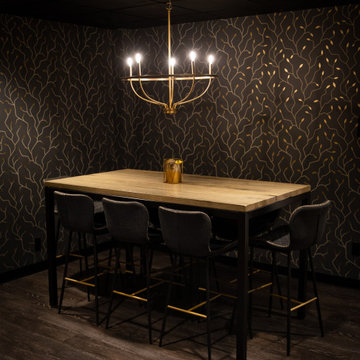
They wanted to use an unused basement space for entertainment and fun activities. They wanted to have an Irish pub feel to it with a little bit of class!
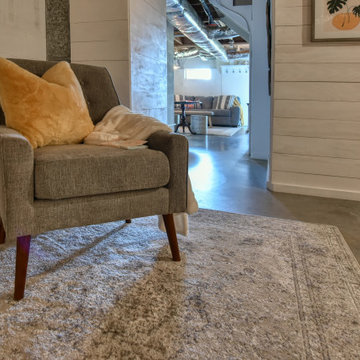
Foto di una taverna rustica di medie dimensioni con sbocco, pareti bianche, pavimento in cemento, nessun camino e pavimento grigio
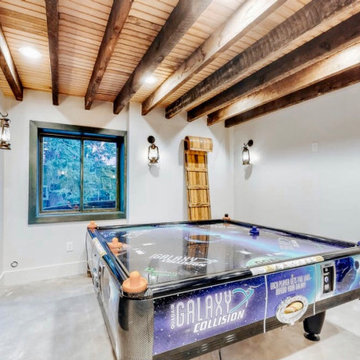
Idee per una taverna stile rurale seminterrata di medie dimensioni con sala giochi, pareti bianche, pavimento in cemento, pavimento grigio e travi a vista
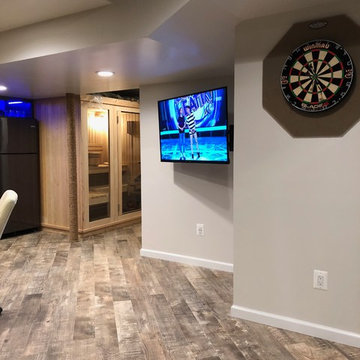
Immagine di una taverna rustica interrata di medie dimensioni con pareti marroni, pavimento in gres porcellanato, nessun camino e pavimento grigio
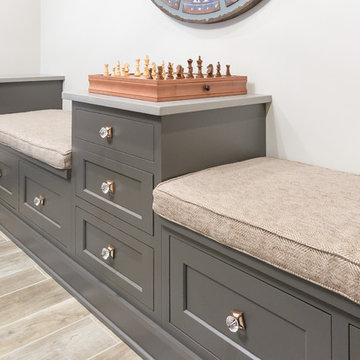
Design, Fabrication, Install & Photography By MacLaren Kitchen and Bath
Designer: Mary Skurecki
Wet Bar: Mouser/Centra Cabinetry with full overlay, Reno door/drawer style with Carbide paint. Caesarstone Pebble Quartz Countertops with eased edge detail (By MacLaren).
TV Area: Mouser/Centra Cabinetry with full overlay, Orleans door style with Carbide paint. Shelving, drawers, and wood top to match the cabinetry with custom crown and base moulding.
Guest Room/Bath: Mouser/Centra Cabinetry with flush inset, Reno Style doors with Maple wood in Bedrock Stain. Custom vanity base in Full Overlay, Reno Style Drawer in Matching Maple with Bedrock Stain. Vanity Countertop is Everest Quartzite.
Bench Area: Mouser/Centra Cabinetry with flush inset, Reno Style doors/drawers with Carbide paint. Custom wood top to match base moulding and benches.
Toy Storage Area: Mouser/Centra Cabinetry with full overlay, Reno door style with Carbide paint. Open drawer storage with roll-out trays and custom floating shelves and base moulding.
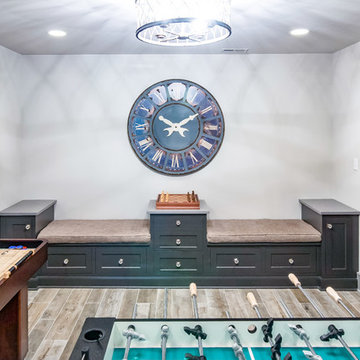
Design, Fabrication, Install & Photography By MacLaren Kitchen and Bath
Designer: Mary Skurecki
Wet Bar: Mouser/Centra Cabinetry with full overlay, Reno door/drawer style with Carbide paint. Caesarstone Pebble Quartz Countertops with eased edge detail (By MacLaren).
TV Area: Mouser/Centra Cabinetry with full overlay, Orleans door style with Carbide paint. Shelving, drawers, and wood top to match the cabinetry with custom crown and base moulding.
Guest Room/Bath: Mouser/Centra Cabinetry with flush inset, Reno Style doors with Maple wood in Bedrock Stain. Custom vanity base in Full Overlay, Reno Style Drawer in Matching Maple with Bedrock Stain. Vanity Countertop is Everest Quartzite.
Bench Area: Mouser/Centra Cabinetry with flush inset, Reno Style doors/drawers with Carbide paint. Custom wood top to match base moulding and benches.
Toy Storage Area: Mouser/Centra Cabinetry with full overlay, Reno door style with Carbide paint. Open drawer storage with roll-out trays and custom floating shelves and base moulding.
189 Foto di taverne rustiche con pavimento grigio
7
