417 Foto di taverne rustiche con pareti grigie
Filtra anche per:
Budget
Ordina per:Popolari oggi
61 - 80 di 417 foto
1 di 3

It's a great time to finally start that reclaimed wood accent wall you've always wanted. Our Reclaimed Distillery Wood Wall Planks are in stock and ready to ship! Factory direct sales and shipping anywhere in the U.S.
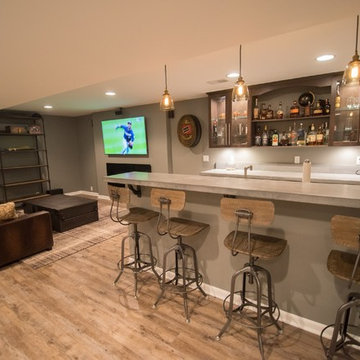
Flooring: Encore Longview Pine
Cabinets: Riverwood Bryant Maple
Countertop: Concrete Countertop
Immagine di una taverna stile rurale interrata di medie dimensioni con pareti grigie, pavimento in vinile e pavimento marrone
Immagine di una taverna stile rurale interrata di medie dimensioni con pareti grigie, pavimento in vinile e pavimento marrone
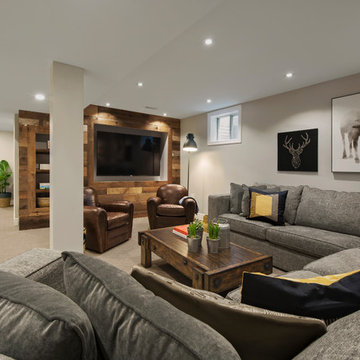
Rebecca Purdy Design | Toronto Interior Design | Basement | Photography Leeworkstudio, Katrina Lee | Mezkin Renovations
Idee per una grande taverna stile rurale seminterrata con pareti grigie, moquette e pavimento beige
Idee per una grande taverna stile rurale seminterrata con pareti grigie, moquette e pavimento beige
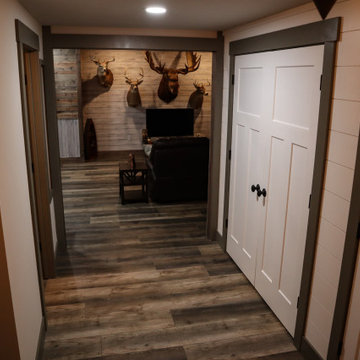
Two large closets were added to the entry area to the family room. Double 5-0 swing doors with painted 1x6 wood Craftsman Style trim.
Foto di una taverna rustica seminterrata di medie dimensioni con sala giochi, pareti grigie, pavimento in vinile, pavimento grigio, soffitto in perlinato e pareti in perlinato
Foto di una taverna rustica seminterrata di medie dimensioni con sala giochi, pareti grigie, pavimento in vinile, pavimento grigio, soffitto in perlinato e pareti in perlinato
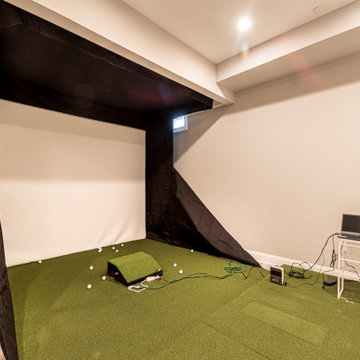
Gardner/Fox created this clients' ultimate man cave! What began as an unfinished basement is now 2,250 sq. ft. of rustic modern inspired joy! The different amenities in this space include a wet bar, poker, billiards, foosball, entertainment area, 3/4 bath, sauna, home gym, wine wall, and last but certainly not least, a golf simulator. To create a harmonious rustic modern look the design includes reclaimed barnwood, matte black accents, and modern light fixtures throughout the space.
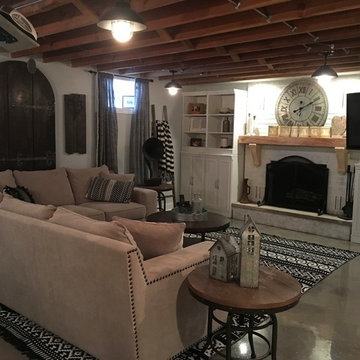
Foto di una taverna stile rurale interrata di medie dimensioni con pareti grigie, pavimento in cemento, camino classico, cornice del camino in mattoni e pavimento grigio
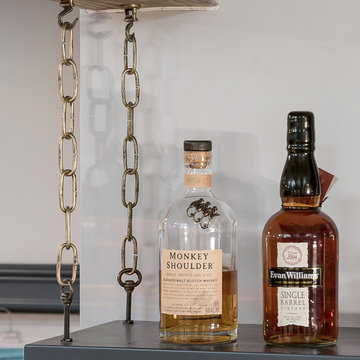
Picture Perfect Home
Esempio di una taverna rustica seminterrata di medie dimensioni con pareti grigie, pavimento in vinile e pavimento marrone
Esempio di una taverna rustica seminterrata di medie dimensioni con pareti grigie, pavimento in vinile e pavimento marrone

Friends and neighbors of an owner of Four Elements asked for help in redesigning certain elements of the interior of their newer home on the main floor and basement to better reflect their tastes and wants (contemporary on the main floor with a more cozy rustic feel in the basement). They wanted to update the look of their living room, hallway desk area, and stairway to the basement. They also wanted to create a 'Game of Thrones' themed media room, update the look of their entire basement living area, add a scotch bar/seating nook, and create a new gym with a glass wall. New fireplace areas were created upstairs and downstairs with new bulkheads, new tile & brick facades, along with custom cabinets. A beautiful stained shiplap ceiling was added to the living room. Custom wall paneling was installed to areas on the main floor, stairway, and basement. Wood beams and posts were milled & installed downstairs, and a custom castle-styled barn door was created for the entry into the new medieval styled media room. A gym was built with a glass wall facing the basement living area. Floating shelves with accent lighting were installed throughout - check out the scotch tasting nook! The entire home was also repainted with modern but warm colors. This project turned out beautiful!
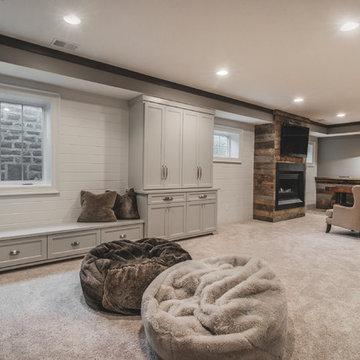
Bradshaw Photography
Esempio di una grande taverna stile rurale seminterrata con pareti grigie, moquette, camino lineare Ribbon e cornice del camino in metallo
Esempio di una grande taverna stile rurale seminterrata con pareti grigie, moquette, camino lineare Ribbon e cornice del camino in metallo
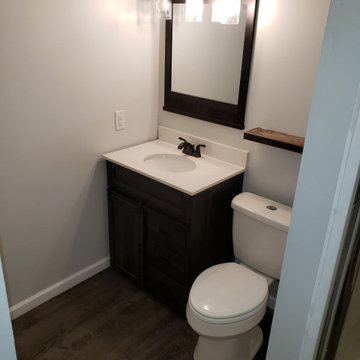
Basement finish work. Drywall, bathroom, electric, shower, light fixtures, bar, speakers, doors, and laminate flooring
Immagine di un'ampia taverna stile rurale interrata con angolo bar, pareti grigie, pavimento in laminato, nessun camino, pavimento marrone e pareti in mattoni
Immagine di un'ampia taverna stile rurale interrata con angolo bar, pareti grigie, pavimento in laminato, nessun camino, pavimento marrone e pareti in mattoni
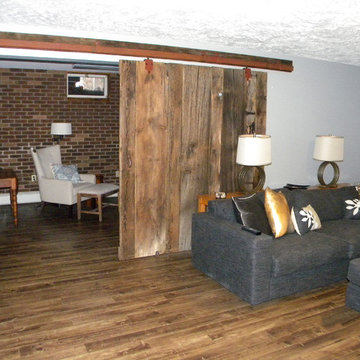
Idee per una taverna stile rurale interrata di medie dimensioni con pareti grigie e pavimento con piastrelle in ceramica
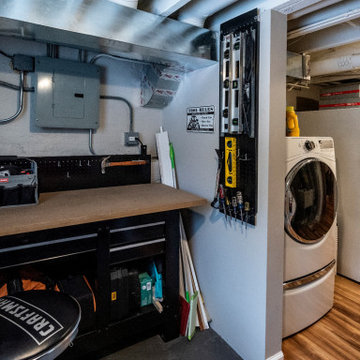
The new workshop off of the laundry room
Idee per una piccola taverna stile rurale seminterrata con pareti grigie, pavimento in vinile e pavimento marrone
Idee per una piccola taverna stile rurale seminterrata con pareti grigie, pavimento in vinile e pavimento marrone
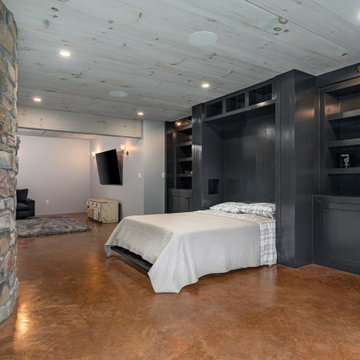
Integrated wall bed into existing built-in cabinetry.
Photo: Whitewater Imagery (Dave Coppolla)
Designer: The Art of Building (Rhinebeck, NY)
Idee per una grande taverna stile rurale con sbocco, pareti grigie, pavimento in cemento, nessun camino e pavimento marrone
Idee per una grande taverna stile rurale con sbocco, pareti grigie, pavimento in cemento, nessun camino e pavimento marrone
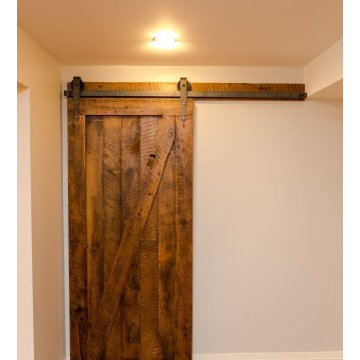
Rustic basement renovation - a complete transformation that includes a home theatre, large gas fireplace, wet bar and playroom - designed and styled by me : )
Leave it to Bryan, HGTV photo: Jarret Ford
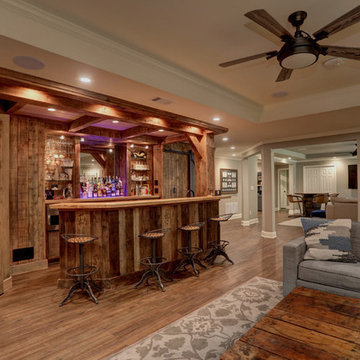
Cleve Harry Phtography
Ispirazione per una grande taverna rustica con sbocco, pareti grigie, pavimento in laminato e pavimento marrone
Ispirazione per una grande taverna rustica con sbocco, pareti grigie, pavimento in laminato e pavimento marrone
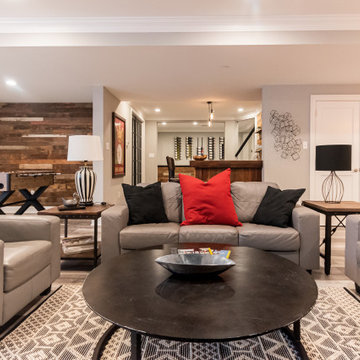
Gardner/Fox created this clients' ultimate man cave! What began as an unfinished basement is now 2,250 sq. ft. of rustic modern inspired joy! The different amenities in this space include a wet bar, poker, billiards, foosball, entertainment area, 3/4 bath, sauna, home gym, wine wall, and last but certainly not least, a golf simulator. To create a harmonious rustic modern look the design includes reclaimed barnwood, matte black accents, and modern light fixtures throughout the space.
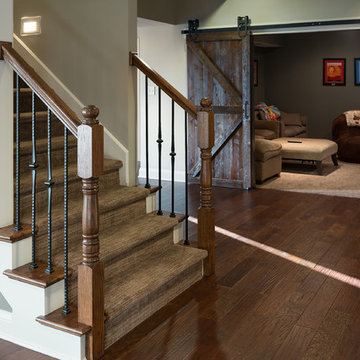
This basement remodel was complete with new wrought iron balusters and wood flooring. Barn doors were added to the family room creating the ideal theater room. The warmth of the wood throughout the space added elements of nature the homeowners desired.
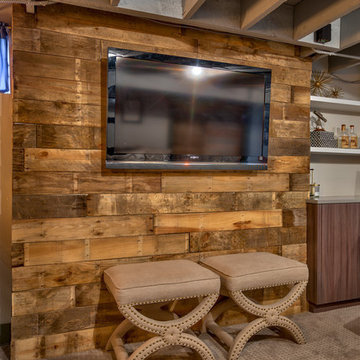
Amoura Productions
Ispirazione per una piccola taverna stile rurale seminterrata con pareti grigie e moquette
Ispirazione per una piccola taverna stile rurale seminterrata con pareti grigie e moquette
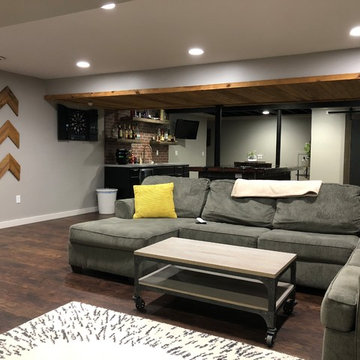
Foto di una grande taverna stile rurale interrata con pareti grigie, pavimento in laminato e pavimento marrone
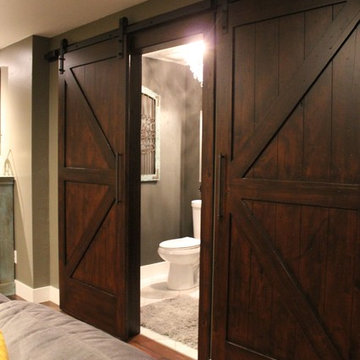
Immagine di una grande taverna stile rurale interrata con pareti grigie, parquet scuro, nessun camino e pavimento marrone
417 Foto di taverne rustiche con pareti grigie
4