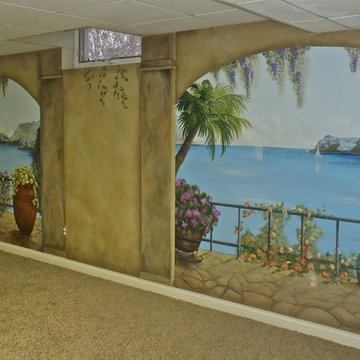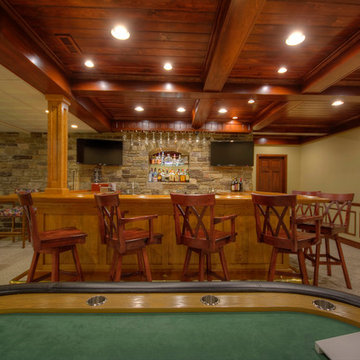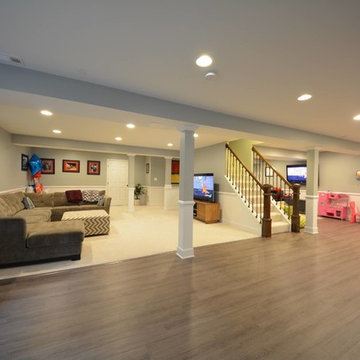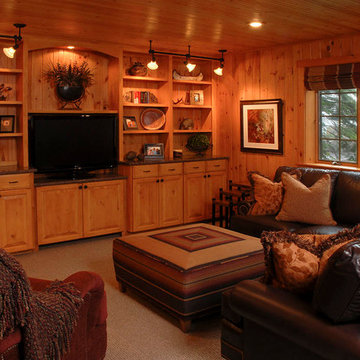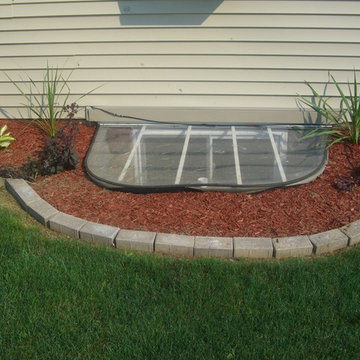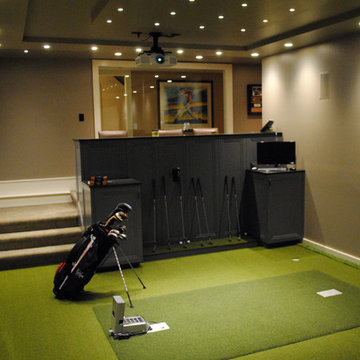2.594 Foto di taverne rosse, verdi
Filtra anche per:
Budget
Ordina per:Popolari oggi
121 - 140 di 2.594 foto
1 di 3
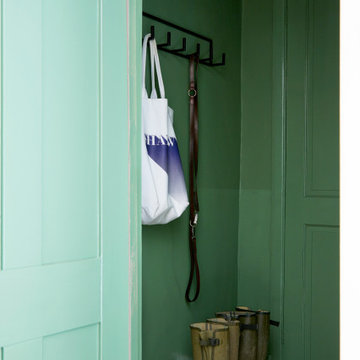
The boot room, painted with half height gloss green walls for practicality and impact.
Foto di una piccola taverna classica con pareti verdi
Foto di una piccola taverna classica con pareti verdi
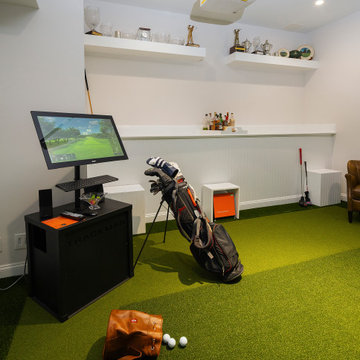
Ispirazione per una piccola taverna classica interrata con angolo bar, pareti bianche, pavimento in vinile e pavimento verde
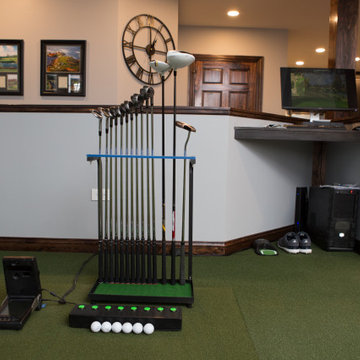
Golf club organizer placed in the golf simulator.
Foto di una grande taverna classica seminterrata con pareti grigie, pavimento in laminato, nessun camino e pavimento marrone
Foto di una grande taverna classica seminterrata con pareti grigie, pavimento in laminato, nessun camino e pavimento marrone

Esempio di una grande taverna chic seminterrata con pareti bianche, moquette, nessun camino e pavimento verde

Ispirazione per una taverna stile marinaro seminterrata con pareti bianche, parquet chiaro e pavimento beige
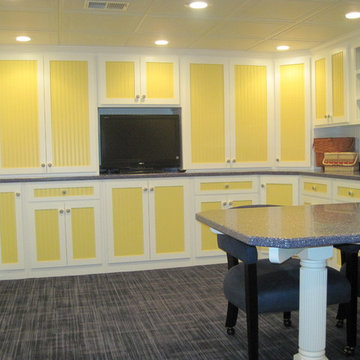
Foto di una taverna tradizionale di medie dimensioni con pareti bianche e moquette
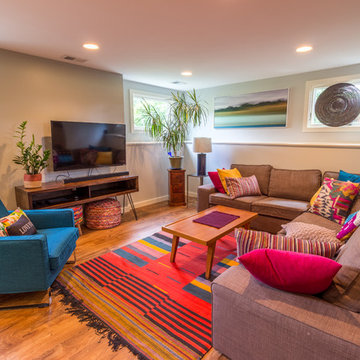
This project will be on the 2017 home tour- check it out in person, Sept 30th- Oct 1st 2017!!
Project Description: The goal of the homeowner was to modernize and expand the existing kitchen, and open up the space between the kitchen, dining room and living room. There was also a need for a large mudroom and a remodeled basement level. Castle was able to remove most of the walls separating the main floor living spaces and design a new contemporary kitchen that provided lots of added cabinet and countertop space. Walnut cabinetry with a painted pantry cabinet complement Caesarstone countertops and Italian backsplash tile. The entire main floor is open and inviting. Almost 60 sq. ft. was borrowed from the garage to create a spacious mudroom area. The mudroom floor is finished in large, beautiful slate tiles. A new bathroom and media area were added to the basement, along with several new windows that bring in wonderful, natural south and east-facing light.
Designer: Mark Benzell
Home Style: Rambler/Ranch
Design Style: Mid-Century Modern
Full details at: http://www.castlebri.com/kitchens/project-2966-1/
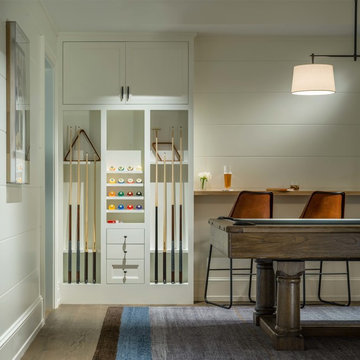
Esempio di una taverna stile marinaro con pareti bianche e pavimento in legno massello medio
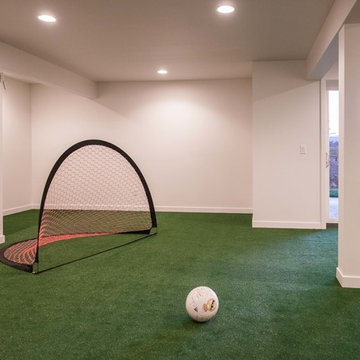
In collaboration with High Timber Construction, this custom home was created for an athletic family of four. The design focused on a modern and minimal feel to compliment an active lifestyle complete with an indoor gym and storage for the multi-sport household.
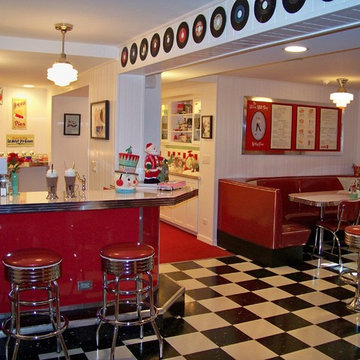
A cozy, warm place was created in this lower level, with a wall of shelving and cabinets for storage, and unique display of wine collection.
Ispirazione per una grande taverna minimalista con sala giochi e pavimento in linoleum
Ispirazione per una grande taverna minimalista con sala giochi e pavimento in linoleum
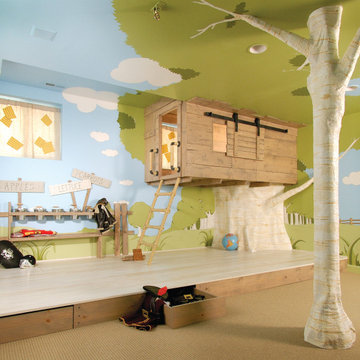
THEME Inspired by the Magic Tree House series of children’s books, this indoor tree house provides entertainment, fun and a place for children to read about or imagine adventures through time. A blue sky, green meadows, and distant matching beech trees recreate the magic of Jack and Annie’s Frog Creek, and help bring the characters from the series to life. FOCUS A floor armoire, ceiling swing and climbing rope give the structure a true tree house look and feel. A drop-down drawing and writing table, wheeled work table and recessed ceiling lights ensure the room can be used for more than play. The tree house has electric interior lighting, a window to the outdoors and a playful sliding shutter over a window to the room. The armoire forms a raised, nine-foot-wide play area, while a TV within one of the wall’s floor-to-ceiling cabinets — with a delightful sliding ladder — transforms the room into a family theater perfect for watching movies and holding Wii competitions. STORAGE The bottom of the drawing table is a magnetic chalk board that doubles as a display for children’s art works. The tree’s small niches are for parents’ shoes; the larger compartment stores children’s shoes and school bags. Books, games, toys, DVDs, Wii and other computer accessories are stored in the wall cabinets. The armoire contains two spacious drawers and four nifty hinged storage bins. A rack of handy “vegetable buckets” above the armoire stores crayons, scissors and other useful items. GROWTH The room easily adapts from playroom, to party room, to study room and even to bedroom, as the tree house easily accommodates a twin-size mattress. SAFETY The rungs and rails of the ladder, as well as the grab bars beside the tree house door are wrapped with easy-grip rope for safe climbing. The drawing table has spring-loaded hinges to help prevent it from dropping dangerously from the wall, and the table door has double sets of locks up top to ensure safety. The interior of each storage compartment is carpeted like the tree house floor to provide extra padding.
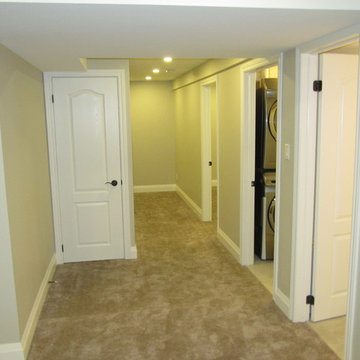
600 sqft basement renovation project in Oakville. Maximum space usage includes full bathroom, laundry room with sink, bedroom, recreation room, closet and under stairs storage space, spacious hallway
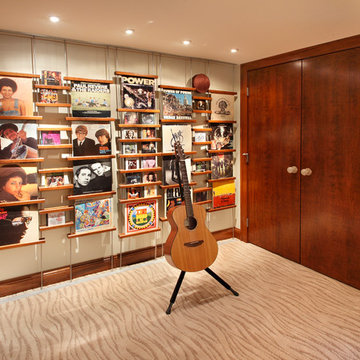
We are a full service, residential design/build company specializing in large remodels and whole house renovations. Our way of doing business is dynamic, interactive and fully transparent. It's your house, and it's your money. Recognition of this fact is seen in every facet of our business because we respect our clients enough to be honest about the numbers. In exchange, they trust us to do the right thing. Pretty simple when you think about it.
2.594 Foto di taverne rosse, verdi
7
