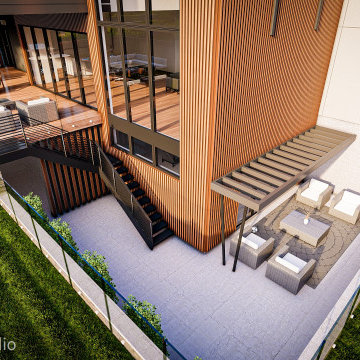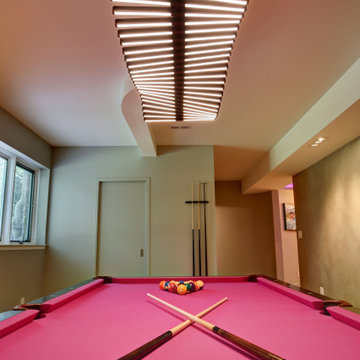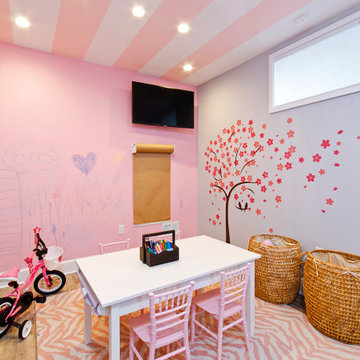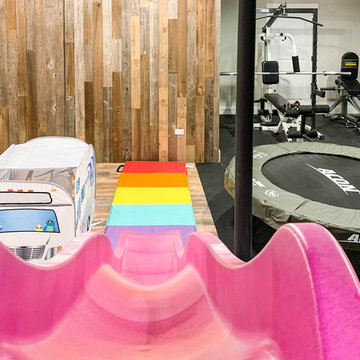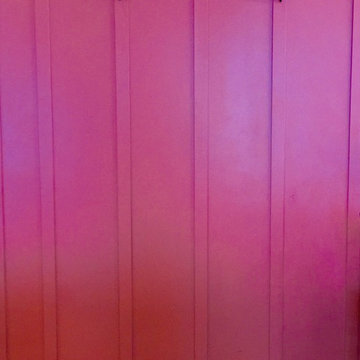1.383 Foto di taverne rosa, verdi
Filtra anche per:
Budget
Ordina per:Popolari oggi
141 - 160 di 1.383 foto
1 di 3
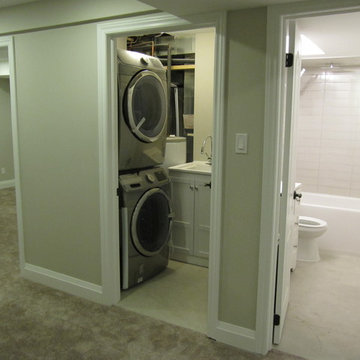
600 sqft basement renovation project in Oakville. Maximum space usage includes full bathroom, laundry room with sink, bedroom, recreation room, closet and under stairs storage space, spacious hallway
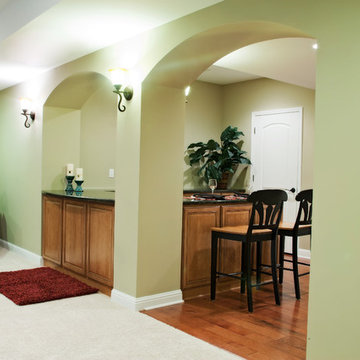
Finished Basement - If you’ve recently made an addition to your family, but aren’t ready to add an addition to your home, why not start by redesigning the space you already have? This charming living space began as a blank, unfinished basement. With the help of our expert design team, this Brighton, MI family turned their once boring basement into a deluxe playroom for the kids and grown-ups alike. The Egress windows brighten the room in a cost-effective and eco-friendly manner while broad arches throughout the basement create a European style feel. For the kids, we added a game room and playroom with open shelving for toy storage. For the adults, the media room and deluxe wet bar – complete with new maple cabinetry, Pergo floors and choice granite countertops - are must have features for the family that entertains.
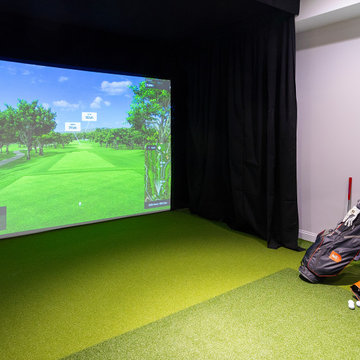
Immagine di una piccola taverna classica interrata con pareti bianche, pavimento in vinile e pavimento verde
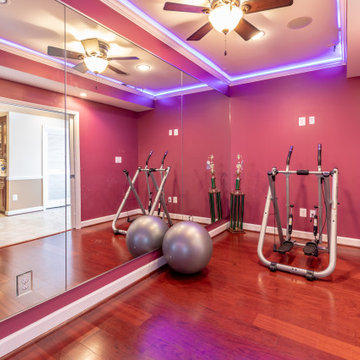
Idee per una grande taverna tradizionale con pareti beige, pavimento in legno massello medio e pavimento marrone
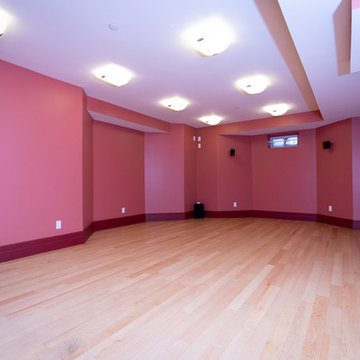
http://136westonroad.com
Esempio di una grande taverna classica interrata con pareti rosa e parquet chiaro
Esempio di una grande taverna classica interrata con pareti rosa e parquet chiaro
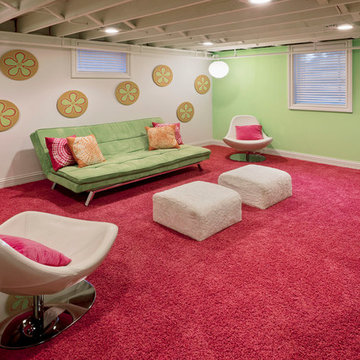
Photo B. Kildow
Idee per una taverna minimal interrata con pareti multicolore, moquette e nessun camino
Idee per una taverna minimal interrata con pareti multicolore, moquette e nessun camino
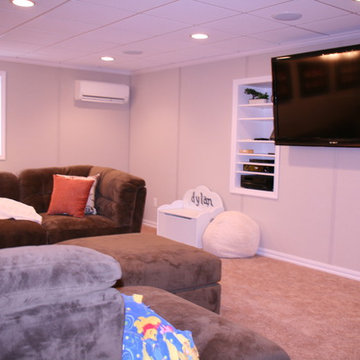
The large screen entertainment system is facilitated by recessed storage shelves. The mini-split unit on the wall not only heats and cools the space as needed it controls humidity and air quality. The egress window ensures afety and also brings in a helathy amount of natural light.
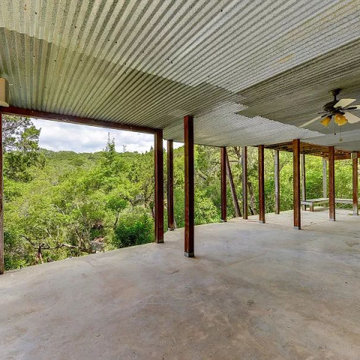
Home is supported by wood columns over a basement slab due to floodplain elevation, creates large outdoor living area overlooking creek for future use.
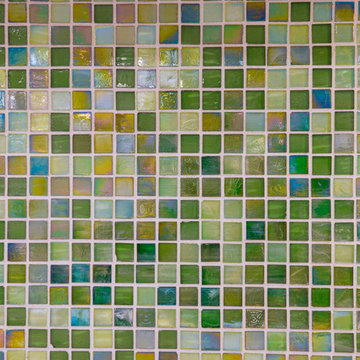
Foto di una grande taverna minimal interrata con pareti bianche, moquette, camino lineare Ribbon e cornice del camino piastrellata
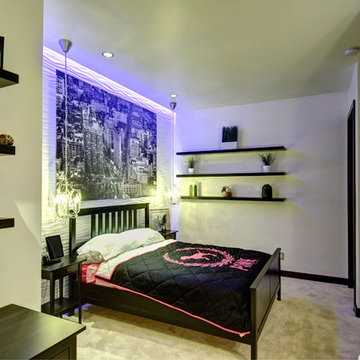
The bed wall is finished with 3D wall panels with hidden cove lighting. The bedside lamps are suspended from the ceiling. ©Finished Basement Company
Idee per una grande taverna minimal seminterrata con pareti bianche, moquette, nessun camino e pavimento bianco
Idee per una grande taverna minimal seminterrata con pareti bianche, moquette, nessun camino e pavimento bianco
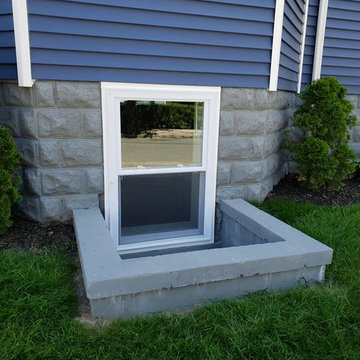
Detail of the new windows installed in the basement for bedrooms. All bedroom spaces have egress windows to meet code.
Idee per una grande taverna contemporanea seminterrata con pareti grigie, parquet chiaro e pavimento marrone
Idee per una grande taverna contemporanea seminterrata con pareti grigie, parquet chiaro e pavimento marrone
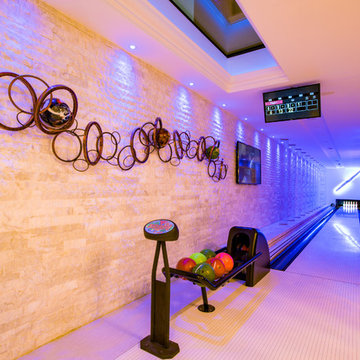
Star White Split Face marble feature wall.
Materials supplied by Natural Angle including Marble, Limestone, Granite, Sandstone, Wood Flooring and Block Paving.
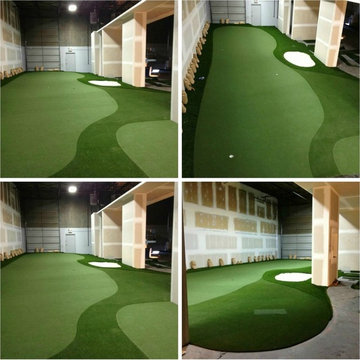
A large practice and training facility located in Vancouver which is still in the beginning phases. Stay posted for finished photos!
Idee per una taverna tradizionale
Idee per una taverna tradizionale
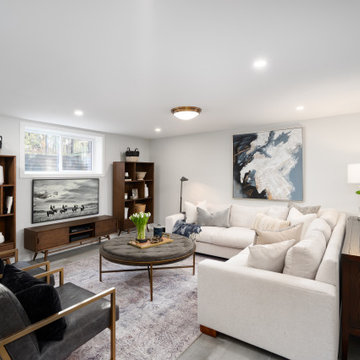
Mid-century modern media unit and storage shelves with a cozy sectional and elegant round ottoman.
Ispirazione per una taverna classica seminterrata di medie dimensioni con pareti bianche, pavimento con piastrelle in ceramica e pavimento grigio
Ispirazione per una taverna classica seminterrata di medie dimensioni con pareti bianche, pavimento con piastrelle in ceramica e pavimento grigio
1.383 Foto di taverne rosa, verdi
8
