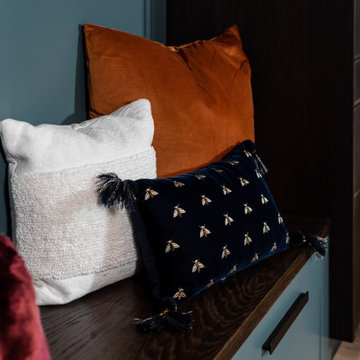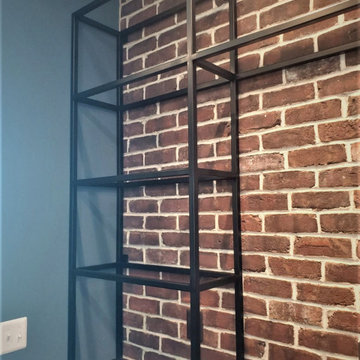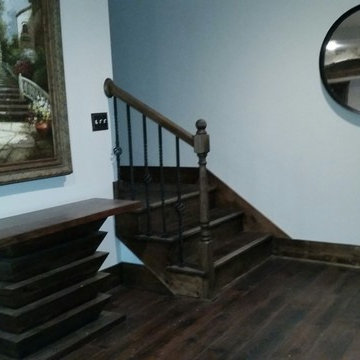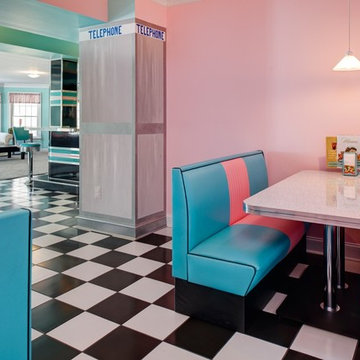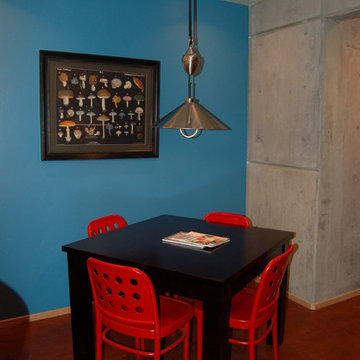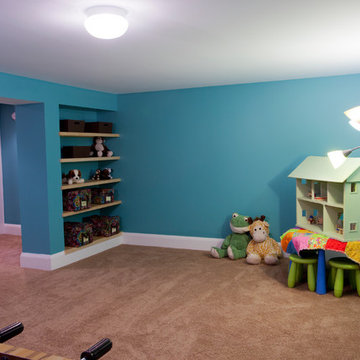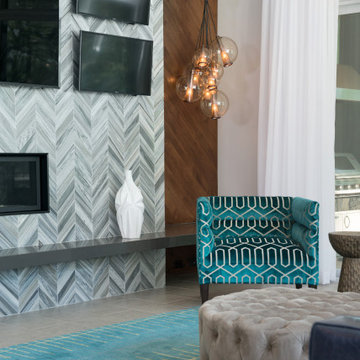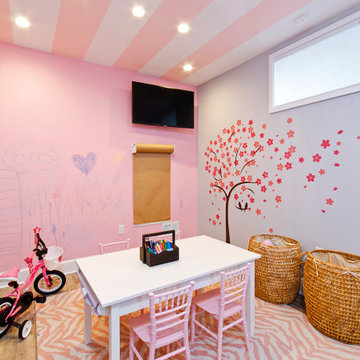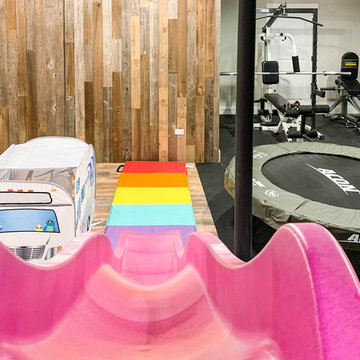640 Foto di taverne rosa, turchesi
Filtra anche per:
Budget
Ordina per:Popolari oggi
101 - 120 di 640 foto
1 di 3
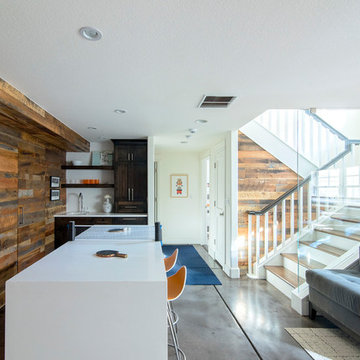
Idee per una taverna classica seminterrata di medie dimensioni con pareti bianche, pavimento in cemento e pavimento grigio
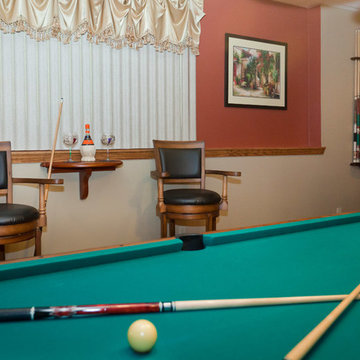
Lena Teveris
Immagine di una grande taverna american style con sbocco, pareti multicolore, pavimento in vinile, camino classico e cornice del camino in pietra
Immagine di una grande taverna american style con sbocco, pareti multicolore, pavimento in vinile, camino classico e cornice del camino in pietra
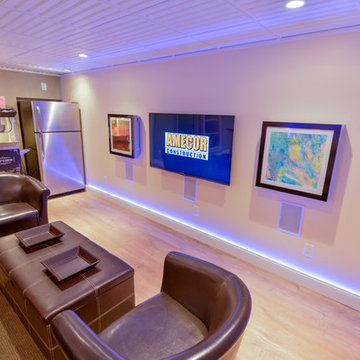
We had an unfinished basement in our house that we wanted to finish to have some extra family space. I did the design work myself and the project took about 6 months. The space includes a main area for entertaining, a dedicated home theater and a couple of unfinished storage/utility areas.
The lighted recessed areas in the pool table area are actually there to serve a purpose. In finishing the walls there would not have been enough room to have full motion of a pool cue. So I recessed these areas so we did not have to use a "short stick" in any area while playing.
The square on the left of the TV is an LG "Art Cool" heating and A/C Unit. We had a cabinet built on the right to match and added the kids finger painting. This is where we house all of our remotes. We also added LED lighting into the baseboard to wash the walls in any color to suit our mood.
We added LED lighting under the bar since I had some extra. Since the bar was built right under the HVAC ducting, there was limited space for lighting so we used a track light to maximize.
Pictures taken by Scott and Valerie Baldwin of Scott Baldwin Photography located in Telford PA. We specialize in portrait and glamour photography serving Telford, Souderton, Sellersville, Quakertown, Lansdale, North Wales, and all surrounding areas.
www.scottbaldwinphotography.com ©2009 Scott Baldwin Photography
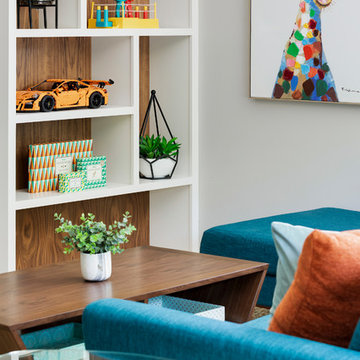
What an energizing project with bright bold pops of color against warm walnut, white enamel and soft neutral walls. Our clients wanted a lower level full of life and excitement that was ready for entertaining.
Photography by Spacecrafting Photography Inc.
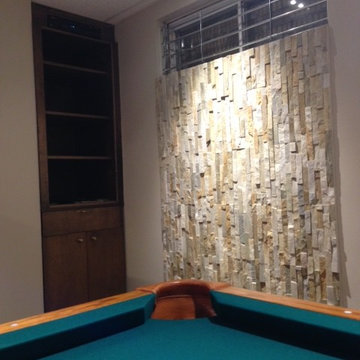
Again, in order to optimize space in this basement rec room, we built a cabinet into an awkward nook between the TV and the outer wall of the house.
Immagine di una taverna tradizionale
Immagine di una taverna tradizionale
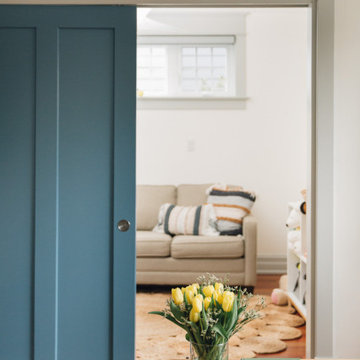
Simple doesn’t have to be boring, especially when your backyard is a lush ravine. This was the name of the game when it came to this traditional cottage-style house, with a contemporary flare. Emphasizing the great bones of the house with a simple pallet and contrasting trim helps to accentuate the high ceilings and classic mouldings, While adding saturated colours, and bold graphic wall murals brings lots of character to the house. This growing family now has the perfectly layered home, with plenty of their personality shining through.

Steve Tauge Studios
Ispirazione per una taverna minimalista interrata di medie dimensioni con pavimento in cemento, camino lineare Ribbon, cornice del camino piastrellata, pareti beige e pavimento beige
Ispirazione per una taverna minimalista interrata di medie dimensioni con pavimento in cemento, camino lineare Ribbon, cornice del camino piastrellata, pareti beige e pavimento beige
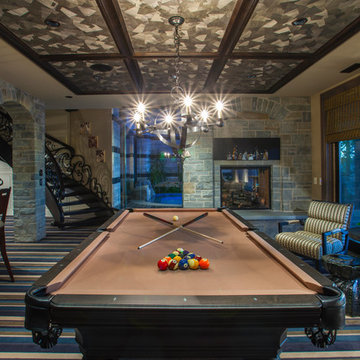
Foto di una taverna chic con pareti grigie, moquette, camino bifacciale, cornice del camino in pietra, sbocco e pavimento multicolore
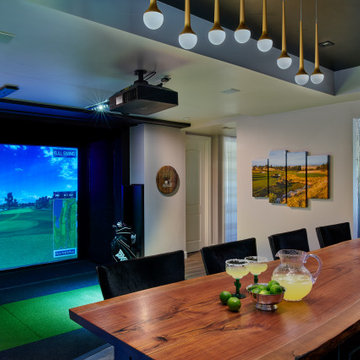
This was a 2200 sq foot open space that needed to have many purposes. First and foremost was a Golf Simulator, which has specific spacial requirements!
We were able to meet the client's extensive list of needs and wants and still kept it feeling spacious and low key.
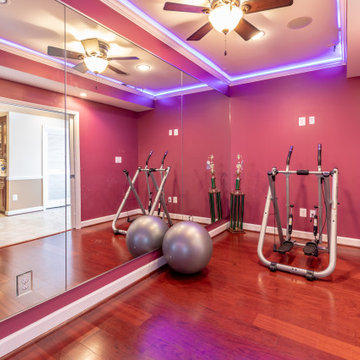
Idee per una grande taverna tradizionale con pareti beige, pavimento in legno massello medio e pavimento marrone
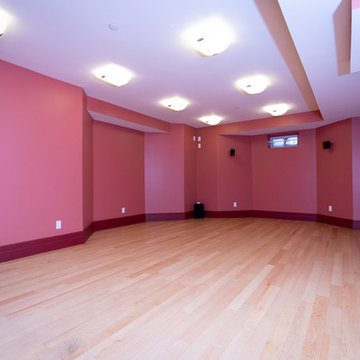
http://136westonroad.com
Esempio di una grande taverna classica interrata con pareti rosa e parquet chiaro
Esempio di una grande taverna classica interrata con pareti rosa e parquet chiaro
640 Foto di taverne rosa, turchesi
6
