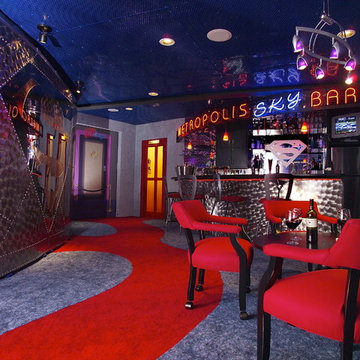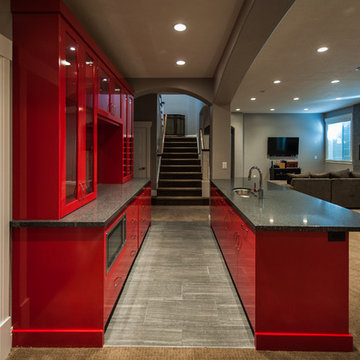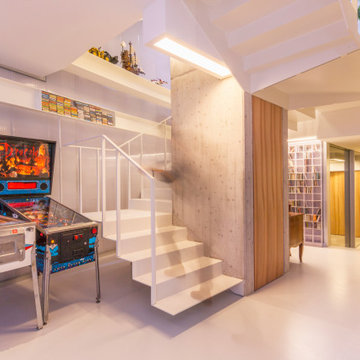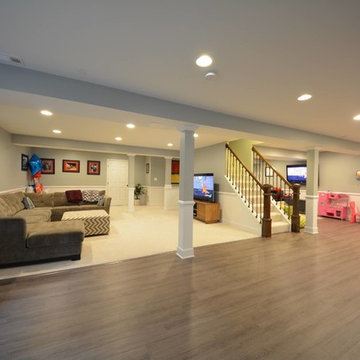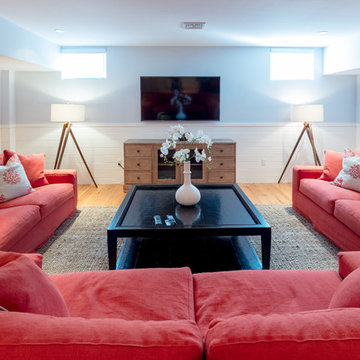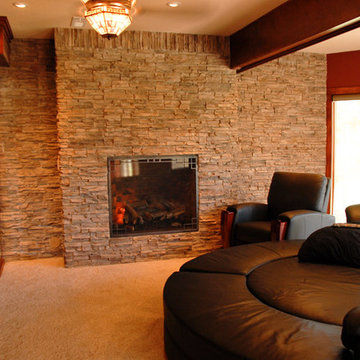1.418 Foto di taverne rosa, rosse
Filtra anche per:
Budget
Ordina per:Popolari oggi
21 - 40 di 1.418 foto
1 di 3
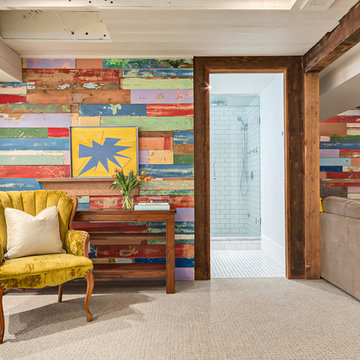
This basement family room features two walls of reclaimed barn board colorfully painted by children decades before. The boards were left in their original condition and installed horizontally on two walls in the family room, creating a fun and bright conversation piece.

Foto di una grande taverna stile rurale interrata con cornice del camino in pietra, pareti beige e camino classico
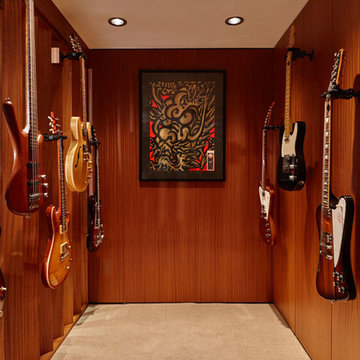
For this whole house remodel the homeowner wanted to update the front exterior entrance and landscaping, kitchen, bathroom and dining room. We also built an addition in the back with a separate entrance for the homeowner’s massage studio, including a reception area, bathroom and kitchenette. The back exterior was fully renovated with natural landscaping and a gorgeous Santa Rosa Labyrinth. Clean crisp lines, colorful surfaces and natural wood finishes enhance the home’s mid-century appeal. The outdoor living area and labyrinth provide a place of solace and reflection for the homeowner and his clients.
After remodeling this mid-century modern home near Bush Park in Salem, Oregon, the final phase was a full basement remodel. The previously unfinished space was transformed into a comfortable and sophisticated living area complete with hidden storage, an entertainment system, guitar display wall and safe room. The unique ceiling was custom designed and carved to look like a wave – which won national recognition for the 2016 Contractor of the Year Award for basement remodeling. The homeowner now enjoys a custom whole house remodel that reflects his aesthetic and highlights the home’s era.

Foto di una taverna minimal con sbocco, pareti grigie, pavimento in cemento, nessun camino e pavimento grigio
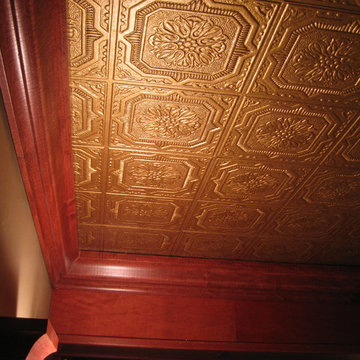
Armstrong Wellington ceiling tiles painted with gold metallic paint.
Foto di una taverna tradizionale
Foto di una taverna tradizionale

William Kildow
Idee per una taverna minimalista seminterrata con pareti verdi, nessun camino, moquette e pavimento rosa
Idee per una taverna minimalista seminterrata con pareti verdi, nessun camino, moquette e pavimento rosa
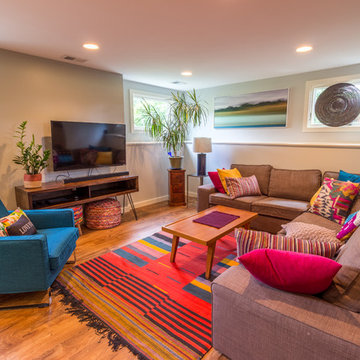
This project will be on the 2017 home tour- check it out in person, Sept 30th- Oct 1st 2017!!
Project Description: The goal of the homeowner was to modernize and expand the existing kitchen, and open up the space between the kitchen, dining room and living room. There was also a need for a large mudroom and a remodeled basement level. Castle was able to remove most of the walls separating the main floor living spaces and design a new contemporary kitchen that provided lots of added cabinet and countertop space. Walnut cabinetry with a painted pantry cabinet complement Caesarstone countertops and Italian backsplash tile. The entire main floor is open and inviting. Almost 60 sq. ft. was borrowed from the garage to create a spacious mudroom area. The mudroom floor is finished in large, beautiful slate tiles. A new bathroom and media area were added to the basement, along with several new windows that bring in wonderful, natural south and east-facing light.
Designer: Mark Benzell
Home Style: Rambler/Ranch
Design Style: Mid-Century Modern
Full details at: http://www.castlebri.com/kitchens/project-2966-1/
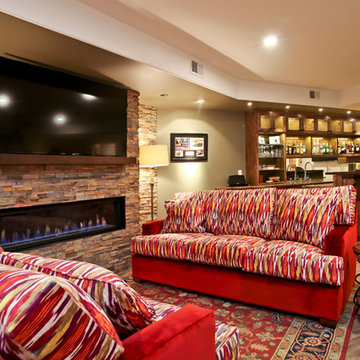
Ispirazione per un'ampia taverna minimal interrata con pareti beige, parquet chiaro, camino lineare Ribbon e cornice del camino in pietra
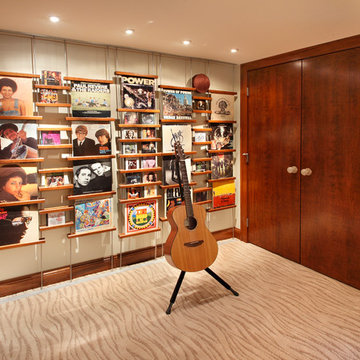
We are a full service, residential design/build company specializing in large remodels and whole house renovations. Our way of doing business is dynamic, interactive and fully transparent. It's your house, and it's your money. Recognition of this fact is seen in every facet of our business because we respect our clients enough to be honest about the numbers. In exchange, they trust us to do the right thing. Pretty simple when you think about it.
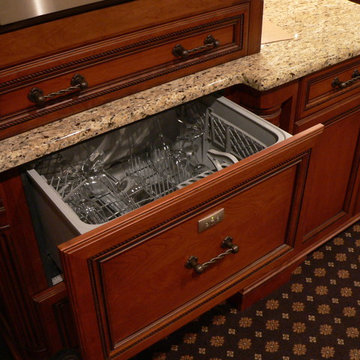
Custom bar designed to service a basement home theater, and play area. Features built-in microwave, drawer dishwasher, ice maker, and drawer refrigerator.
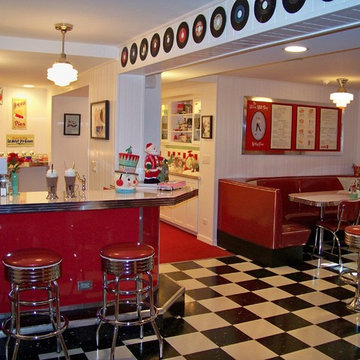
A cozy, warm place was created in this lower level, with a wall of shelving and cabinets for storage, and unique display of wine collection.
Ispirazione per una grande taverna minimalista con sala giochi e pavimento in linoleum
Ispirazione per una grande taverna minimalista con sala giochi e pavimento in linoleum

Foto di una taverna tradizionale seminterrata con pareti grigie, parquet scuro, camino classico e cornice del camino in pietra

Immagine di una grande taverna contemporanea interrata con angolo bar, pareti bianche, moquette, pavimento beige e soffitto ribassato
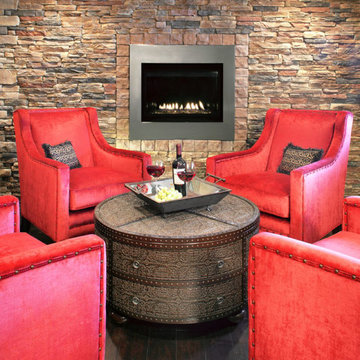
A bottle of wine and warm fire are always inviting. Photo by Thomas Grady
Esempio di una taverna classica
Esempio di una taverna classica
1.418 Foto di taverne rosa, rosse
2
