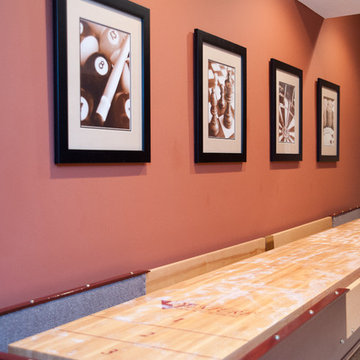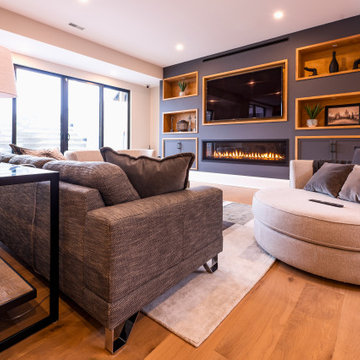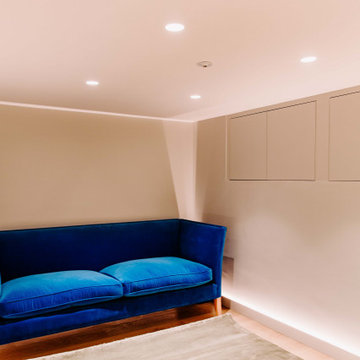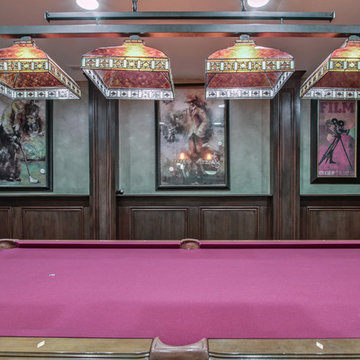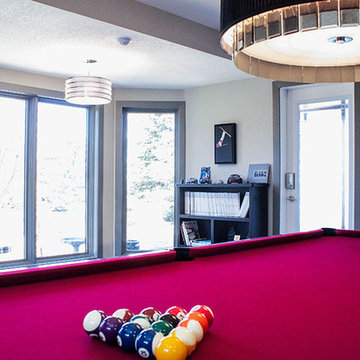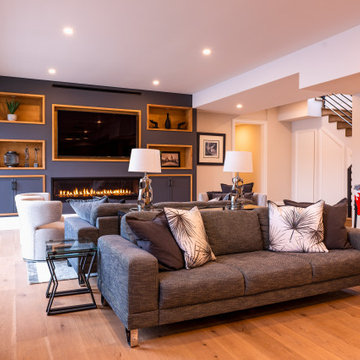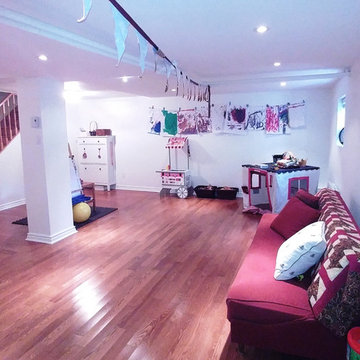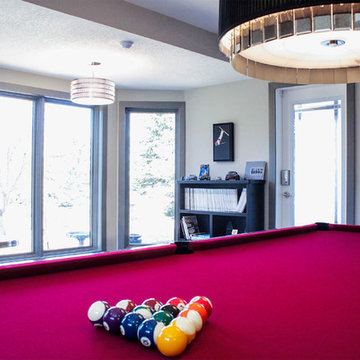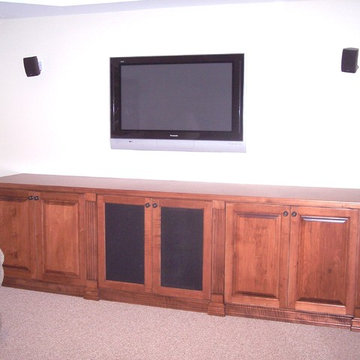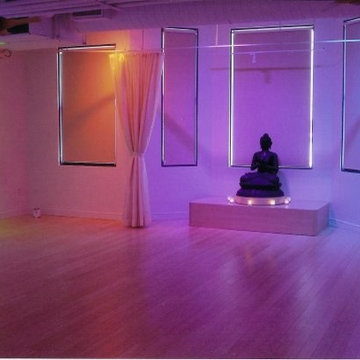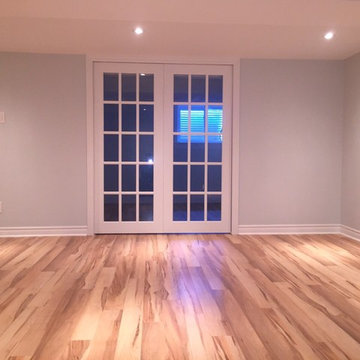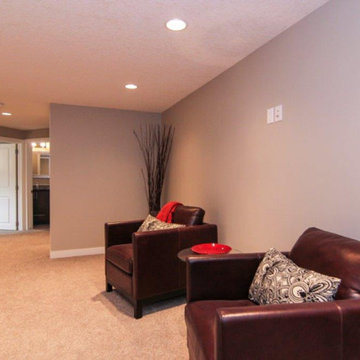108 Foto di taverne rosa
Filtra anche per:
Budget
Ordina per:Popolari oggi
81 - 100 di 108 foto
1 di 2
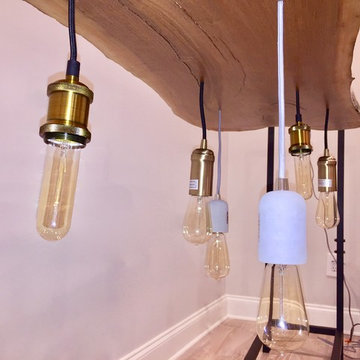
At Edenton Designs, we specialize in Industrial Lighting, Rustic Industrial Chic, Modern Rustic Lighting, Modern Vintage Lighting, unique one-of-a-kind chandeliers, handmade, live edge, industrial and rustic modern designs that will fit in today’s home or business décor.
Whether you’re searching for that outstanding Rustic Kitchen Table lighting , or a striking modern pool table light for the game room or a unique modern rustic lightning chandelier we have you covered at Edenton Designs.
Capture your guests imagination as soon as they enter your home or business with a chandelier that has the ability to create a lasting impression that sets the tone for your home or business..
At Edenton Designs you will find quality chandelier lighting that incorporates walnut live edge with a modern industrial feel. We use recycled and repurposed metal material from farms to industrial business to create our eco-friendly master pieces.
All woods are one of a kind due to the natural wood qualities and the stain color, finish. We professionally sand each piece with 3 levels of sand paper and finish with a 3 coats of High Performance Polyurethane. Its high content polyurethane is extremely durable and makes it ideal for table tops, furniture and cabinets.
Overview
Handmade item
Materials: LIVE EDGE, WOOD SLABS, MAPLE WOOD.
6 x Pendant Lights
Made to order
Includes Hanging Chains
Specs
Length: 49 inches
Width: 18 inches
Thickness: 2 Inches
Finish: High Performance Polyurethane 3x Coats
Edison 60 watt bulbs
Pendants: 6
Longest bulbs hangs 24" from base.
Bulbs: 6 x 60 watts Edison.
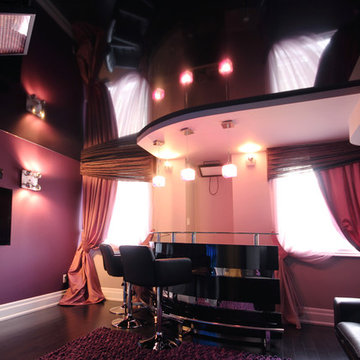
Residential basement. Laqfoil installed a black glossy stretch ceiling throughout customer's basement.
Photo taken by X.Chmakova
Idee per una taverna moderna
Idee per una taverna moderna
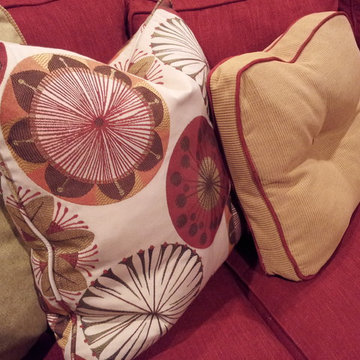
Custom pillows pop off of the sofa with the fun shape, welt accent and fabric pattern.
Immagine di una taverna classica di medie dimensioni
Immagine di una taverna classica di medie dimensioni
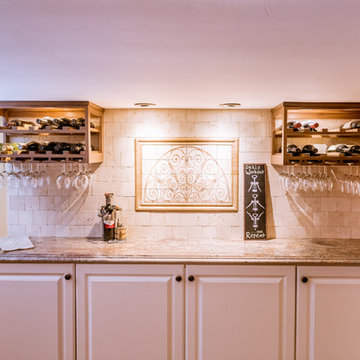
Wine Closet and Dry Bar in Basement
Foto di una taverna minimal interrata di medie dimensioni con pareti gialle
Foto di una taverna minimal interrata di medie dimensioni con pareti gialle
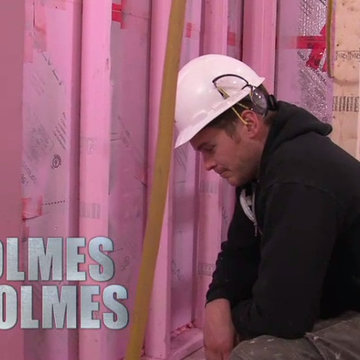
RCC Waterproofing was the first choice for Mike Holmes and his son Mike Jr. (MJ) when basement waterproofing was required for Jr’s bachelor bungalow.
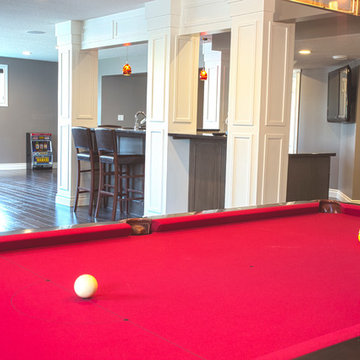
Our client came to us for a major renovation of the old, small house on their property. 10 months later, a brand new 6550 square foot home boasting 6 bedrooms and 6 bathrooms, and a 25 foot vaulted ceiling was completed.
The grand new home mixes traditional craftsman style with modern and transitional for a comfortable, inviting feel while still being expansive and very impressive. High-end finishes and extreme attention to detail make this home incredibly polished and absolutely beautiful.
From the soaring ceiling in the entry and living room, with windows all the way to the peak, to a gourmet kitchen with a unique island, this home is entirely custom and tailored to the homeowners’ wants and needs. After an extensive design process including many computer-generated models of the interior and exterior, the homeowners’ decided on every detail before construction began. After fine-tuning the design, construction went smoothly and the home delivered the vision.
Photography © Avonlea Photography Studio
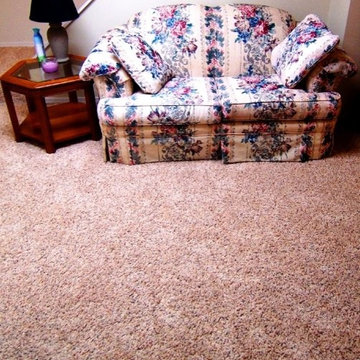
The Mercer Team helped this homeowner finish their basement into a recreational room with a thick casual carpet that would provide comfort and warmth while also standing up to the demands that their children and friends enacted while having fun.
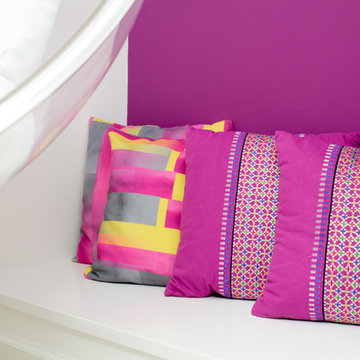
Integrated exercise room and office space, entertainment room with minibar and bubble chair, play room with under the stairs cool doll house, steam bath
108 Foto di taverne rosa
5
