1.996 Foto di taverne
Filtra anche per:
Budget
Ordina per:Popolari oggi
81 - 100 di 1.996 foto
1 di 3
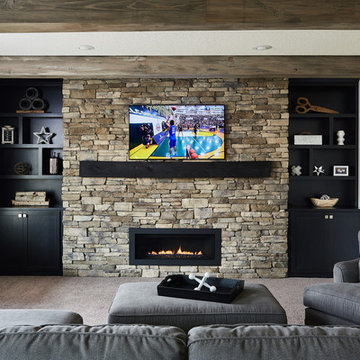
This cozy basement finish has a versatile TV fireplace wall. Watch the standard TV or bring down the projector screen for your favorite movie or sports event.

Ispirazione per una taverna chic con pareti blu, moquette, camino lineare Ribbon e cornice del camino in pietra
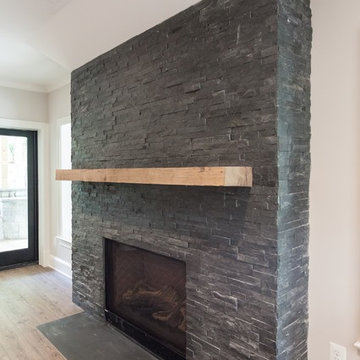
Ispirazione per una taverna classica con sbocco, pareti beige, camino classico, cornice del camino in pietra e pavimento marrone
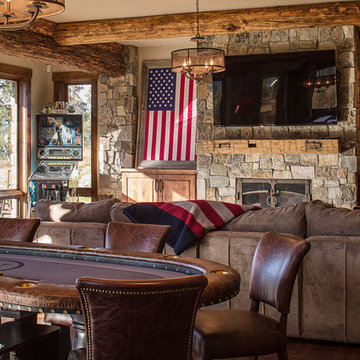
Foto di una grande taverna rustica con sbocco, pareti beige, parquet scuro, camino classico e cornice del camino in pietra
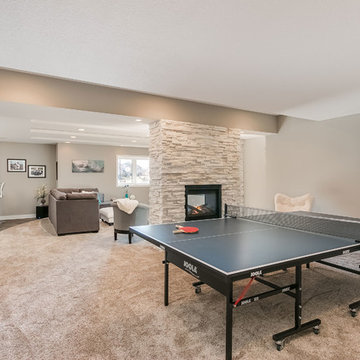
©Finished Basement Company
Idee per una taverna minimal seminterrata di medie dimensioni con pareti beige, pavimento in bambù, camino bifacciale, cornice del camino in pietra e pavimento marrone
Idee per una taverna minimal seminterrata di medie dimensioni con pareti beige, pavimento in bambù, camino bifacciale, cornice del camino in pietra e pavimento marrone

Esempio di una taverna scandinava seminterrata di medie dimensioni con pareti bianche, parquet chiaro, camino lineare Ribbon e pavimento beige
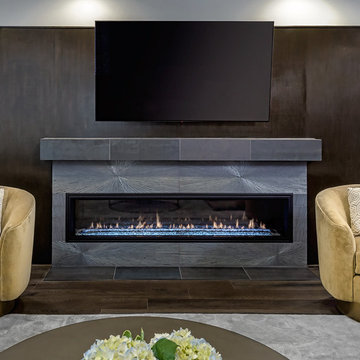
Esempio di una taverna contemporanea seminterrata di medie dimensioni con pareti grigie, parquet scuro, camino lineare Ribbon, cornice del camino in cemento e pavimento marrone

Casual seating to the right of the bar contrasts the bold colors of the adjoining space with washed out blues and warm creams. Slabs of Italian Sequoia Brown marble were carefully book matched on the monolith to create perfect mirror images of each other, and are as much a piece of art as the local pieces showcased elsewhere. On the ceiling, hand blown glass by a local artist will never leave the guests without conversation.
Scott Bergmann Photography
Painting by Zachary Lobdell
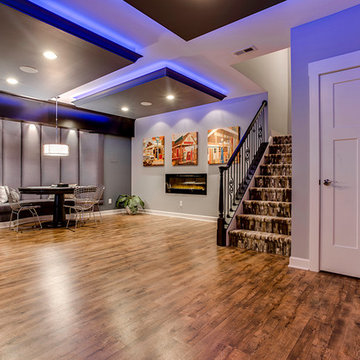
Our client wanted the Gramophone team to recreate an existing finished section of their basement, as well as some unfinished areas, into a multifunctional open floor plan design. Challenges included several lally columns as well as varying ceiling heights, but with teamwork and communication, we made this project a streamlined, clean, contemporary success. The art in the space was selected by none other than the client and his family members to give the space a personal touch!
Maryland Photography, Inc.

Foto di una grande taverna stile rurale interrata con cornice del camino in pietra, pareti beige e camino classico
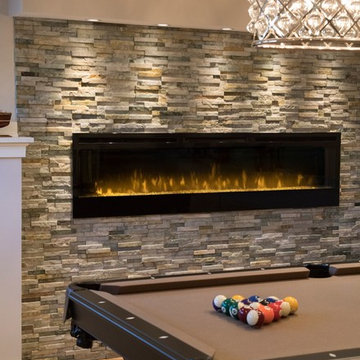
Designed to our client’s stylistic tastes and functional needs, budget and timeline, the basement was transformed into a luxurious, multi-use open space, featuring Adura and Four Seasons flooring, custom shelving displays, concealed structural columns, stone finishes, a beautiful glass chandelier, and even a large fish tank that created a striking focal point and visual interest in the room. Other unique amenities include Grohe plumbing fixtures, an InSinkerator, Braun fan and Pella windows, for controlled circular air flow.
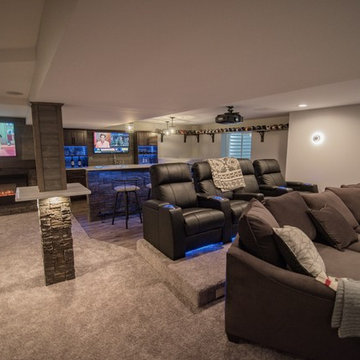
Carpet: Renescent Twist Color: "Granite"
Vinyl Plank: Encore Long View Pine
Paint: SW 7064 Passive Satin
Foto di una taverna minimalista interrata di medie dimensioni con pareti grigie, moquette, camino classico, cornice del camino in pietra e pavimento beige
Foto di una taverna minimalista interrata di medie dimensioni con pareti grigie, moquette, camino classico, cornice del camino in pietra e pavimento beige
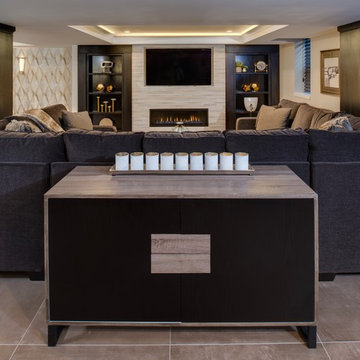
Phoenix Photographic
Immagine di una taverna minimal seminterrata di medie dimensioni con pareti beige, pavimento in gres porcellanato, camino lineare Ribbon, cornice del camino in pietra e pavimento beige
Immagine di una taverna minimal seminterrata di medie dimensioni con pareti beige, pavimento in gres porcellanato, camino lineare Ribbon, cornice del camino in pietra e pavimento beige
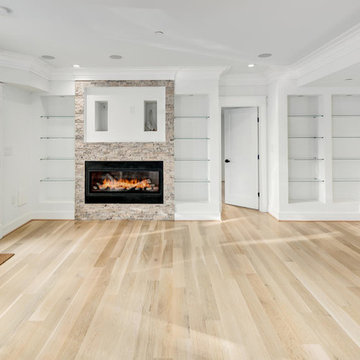
Idee per una grande taverna moderna con sbocco, pareti bianche, parquet chiaro, camino lineare Ribbon, cornice del camino in pietra e pavimento beige
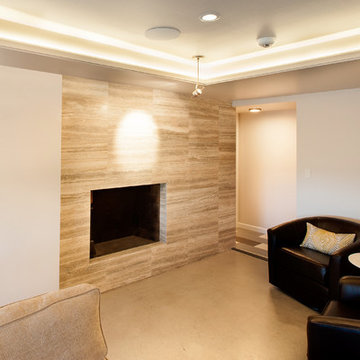
Foto di una taverna minimalista seminterrata di medie dimensioni con pareti bianche, pavimento in cemento, camino classico e cornice del camino piastrellata
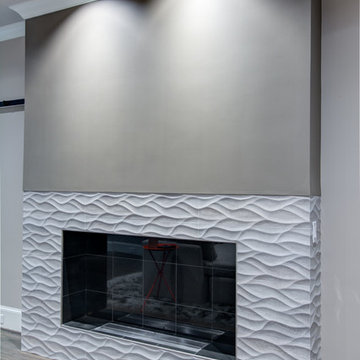
Esempio di una grande taverna minimalista con sbocco, pareti grigie, pavimento in legno massello medio, camino lineare Ribbon e cornice del camino piastrellata

Foto di una taverna chic interrata di medie dimensioni con pareti beige, moquette, camino classico e cornice del camino in mattoni
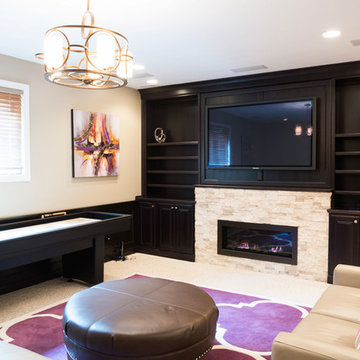
Cabinetry in a Mink finish was used for the bar cabinets and media built-ins. Ledge stone was used for the bar backsplash, bar wall and fireplace surround to create consistency throughout the basement.
Photo Credit: Chris Whonsetler
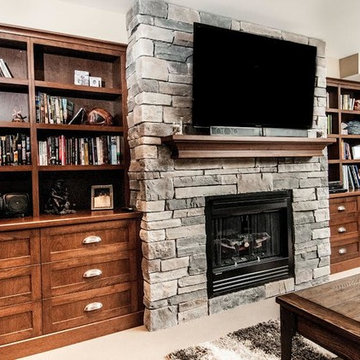
Ispirazione per una taverna classica con camino classico e cornice del camino in pietra
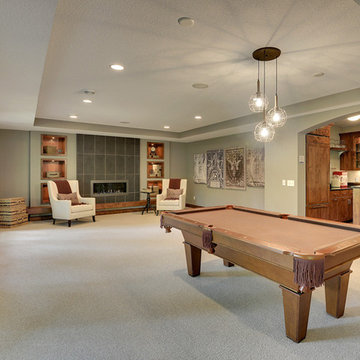
Large open basement with game room, fire place, and bar. Luxury box vault ceiling and sophisticated large format tile fireplace surround.
Photography by Spacecrafting
1.996 Foto di taverne
5